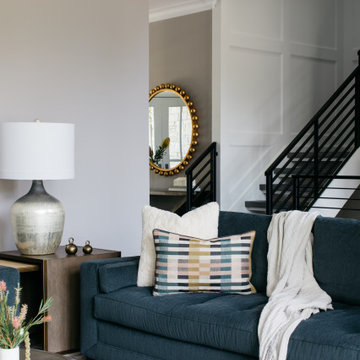Living Room Design Photos with Light Hardwood Floors and Marble Floors
Refine by:
Budget
Sort by:Popular Today
141 - 160 of 113,992 photos
Item 1 of 3
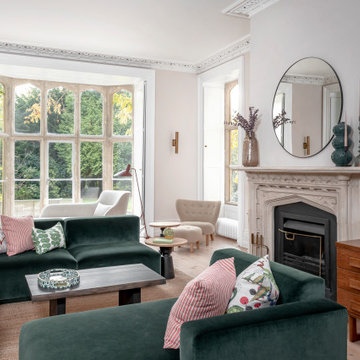
Traditional living room in Other with white walls, light hardwood floors and a standard fireplace.

We also designed a bespoke fire place for the home.
Design ideas for a contemporary living room in London with a standard fireplace, brown walls, light hardwood floors, a wood fireplace surround and beige floor.
Design ideas for a contemporary living room in London with a standard fireplace, brown walls, light hardwood floors, a wood fireplace surround and beige floor.
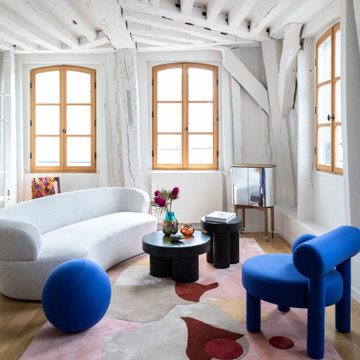
Photo : BCDF Studio
Mid-sized contemporary open concept living room in Paris with white walls, light hardwood floors, no fireplace, no tv, beige floor and exposed beam.
Mid-sized contemporary open concept living room in Paris with white walls, light hardwood floors, no fireplace, no tv, beige floor and exposed beam.
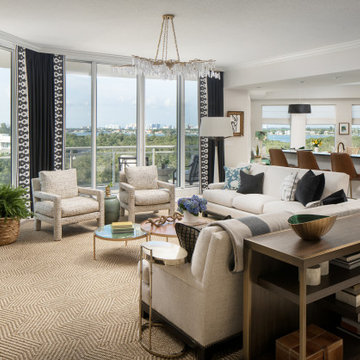
Our St. Pete studio designed this stunning pied-à-terre for a couple looking for a luxurious retreat in the city. Our studio went all out with colors, textures, and materials that evoke five-star luxury and comfort in keeping with their request for a resort-like home with modern amenities. In the vestibule that the elevator opens to, we used a stylish black and beige palm leaf patterned wallpaper that evokes the joys of Gulf Coast living. In the adjoining foyer, we used stylish wainscoting to create depth and personality to the space, continuing the millwork into the dining area.
We added bold emerald green velvet chairs in the dining room, giving them a charming appeal. A stunning chandelier creates a sharp focal point, and an artistic fawn sculpture makes for a great conversation starter around the dining table. We ensured that the elegant green tone continued into the stunning kitchen and cozy breakfast nook through the beautiful kitchen island and furnishings. In the powder room, too, we went with a stylish black and white wallpaper and green vanity, which adds elegance and luxe to the space. In the bedrooms, we used a calm, neutral tone with soft furnishings and light colors that induce relaxation and rest.
---
Pamela Harvey Interiors offers interior design services in St. Petersburg and Tampa, and throughout Florida's Suncoast area, from Tarpon Springs to Naples, including Bradenton, Lakewood Ranch, and Sarasota.
For more about Pamela Harvey Interiors, see here: https://www.pamelaharveyinteriors.com/
To learn more about this project, see here:
https://www.pamelaharveyinteriors.com/portfolio-galleries/chic-modern-sarasota-condo
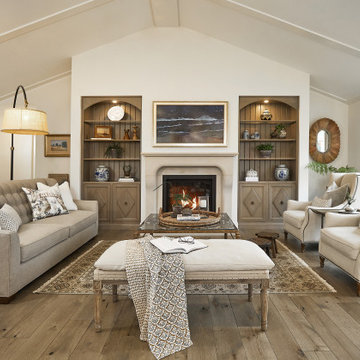
In this French country inspired living room, stunning built-ins flank the fireplace. These beautiful bookcases show off the design range custom cabinetry permits.
Cabinetry: Grabill Cabinets,
Builder: Ron Wassenaar,
Interior Designer: Diane Hasso Studios,
Photography: Ashley Avila Photography

Large modern style Living Room featuring a black tile, floor to ceiling fireplace. Plenty of seating on this white sectional sofa and 2 side chairs. Two pairs of floor to ceiling sliding glass doors open onto the back patio and pool area for the ultimate indoor outdoor lifestyle.
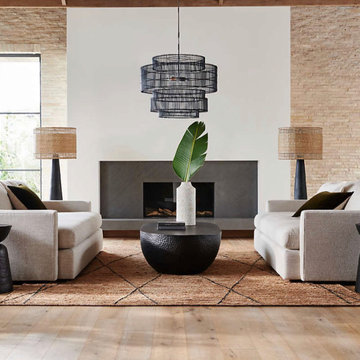
Photo of a large modern formal open concept living room in Other with light hardwood floors, a standard fireplace, a stone fireplace surround, no tv, brown floor, vaulted and brick walls.

Inspiration for a large traditional formal open concept living room in Boise with white walls, light hardwood floors, a standard fireplace, no tv, brown floor and vaulted.
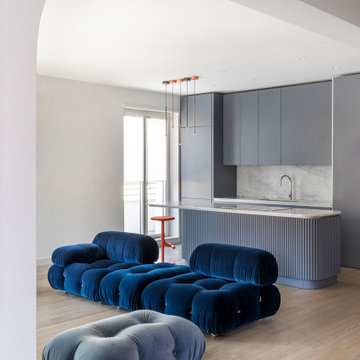
Foto Serena Eller Vainicher
This is an example of a contemporary living room in Rome with light hardwood floors.
This is an example of a contemporary living room in Rome with light hardwood floors.
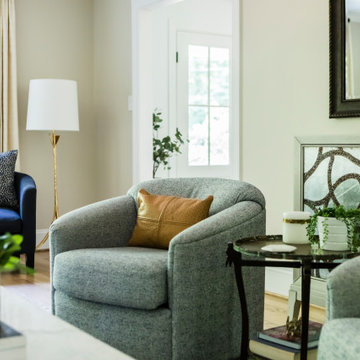
This is an example of a large transitional formal enclosed living room with grey walls, light hardwood floors, no fireplace, no tv and beige floor.

Martha O'Hara Interiors, Interior Design & Photo Styling | Ron McHam Homes, Builder | Jason Jones, Photography
Please Note: All “related,” “similar,” and “sponsored” products tagged or listed by Houzz are not actual products pictured. They have not been approved by Martha O’Hara Interiors nor any of the professionals credited. For information about our work, please contact design@oharainteriors.com.

As part of a housing development surrounding Donath Lake, this Passive House in Colorado home is striking with its traditional farmhouse contours and estate-like French chateau appeal. The vertically oriented design features steeply pitched gable roofs and sweeping details giving it an asymmetrical aesthetic. The interior of the home is centered around the shared spaces, creating a grand family home. The two-story living room connects the kitchen, dining, outdoor patios, and upper floor living. Large scale windows match the stately proportions of the home with 8’ tall windows and 9’x9’ curtain wall windows, featuring tilt-turn windows within for approachable function. Black frames and grids appeal to the modern French country inspiration highlighting each opening of the building’s envelope.
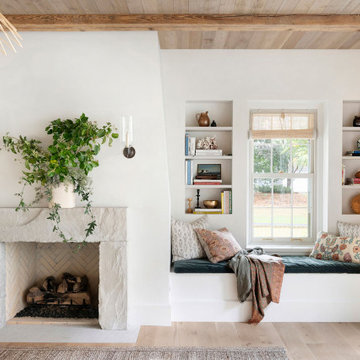
Contractor: Kyle Hunt & Partners
Interior Design: Alecia Stevens Interiors
Landscape Architect: Yardscapes, Inc.
Photography: Spacecrafting
This is an example of a country living room in Minneapolis with white walls, light hardwood floors, a standard fireplace and a stone fireplace surround.
This is an example of a country living room in Minneapolis with white walls, light hardwood floors, a standard fireplace and a stone fireplace surround.
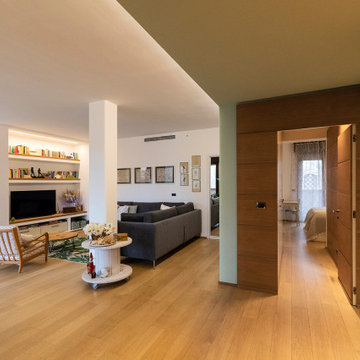
Expansive modern open concept living room in Milan with white walls, light hardwood floors, a wall-mounted tv, brown floor, recessed and decorative wall panelling.
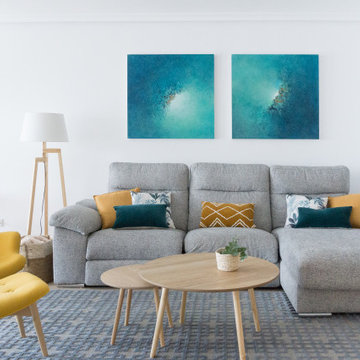
Proyecto de decoración de un salón de estilo nórdico en colores neutros con mezcla en amarillos y azules
Large scandinavian open concept living room in Madrid with white walls, light hardwood floors, a standard fireplace, a plaster fireplace surround, a freestanding tv and brown floor.
Large scandinavian open concept living room in Madrid with white walls, light hardwood floors, a standard fireplace, a plaster fireplace surround, a freestanding tv and brown floor.
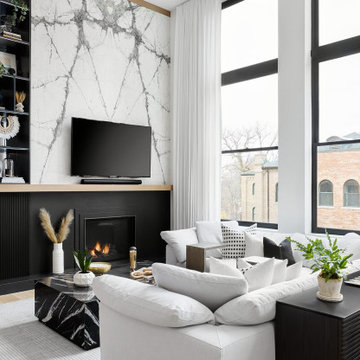
The focal point of the living room is the dramatic fireplace wall. We chose a book-matched stone to go behind the tv and a satin black porcelain to wrap the fireplace beneath the mantle. We carried the black across the bottom with 4-foot wide fluted wood cabinets.

Jackson Design & Remodeling, San Diego, California, Entire House $750,001 to $1,000,000
Design ideas for a large country open concept living room in San Diego with white walls, light hardwood floors and exposed beam.
Design ideas for a large country open concept living room in San Diego with white walls, light hardwood floors and exposed beam.
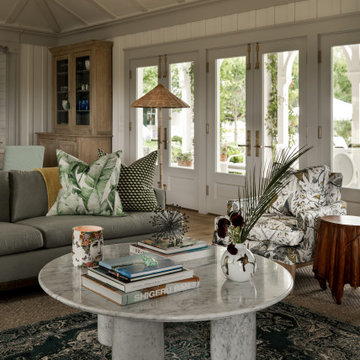
This is an example of a large traditional open concept living room in Houston with white walls, light hardwood floors, brown floor and vaulted.
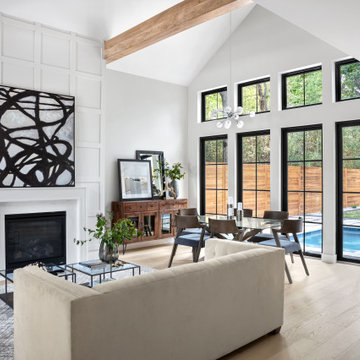
Open concept living and dining great room with a white fireplace, vaulted beam ceiling, and wall of windows on each side.
Photo of a country open concept living room in Austin with white walls, light hardwood floors, a standard fireplace and vaulted.
Photo of a country open concept living room in Austin with white walls, light hardwood floors, a standard fireplace and vaulted.
Living Room Design Photos with Light Hardwood Floors and Marble Floors
8
