Living Room Design Photos with Light Hardwood Floors and No Fireplace
Refine by:
Budget
Sort by:Popular Today
121 - 140 of 18,311 photos
Item 1 of 3
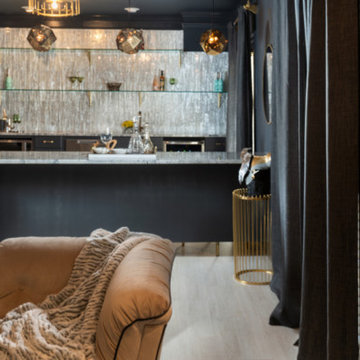
Internationally Acknowledged Interior Designers & Decorators
Photo of a mid-sized contemporary open concept living room in Atlanta with a home bar, black walls, light hardwood floors, no fireplace, a wall-mounted tv and grey floor.
Photo of a mid-sized contemporary open concept living room in Atlanta with a home bar, black walls, light hardwood floors, no fireplace, a wall-mounted tv and grey floor.
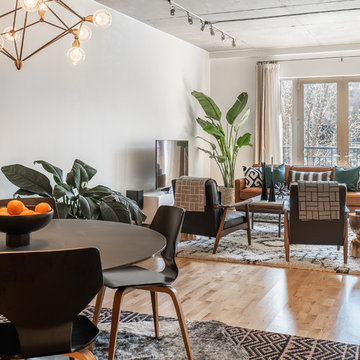
Contemporary Neutral Living Room With City Views.
Low horizontal furnishings not only create clean lines in this contemporary living room, they guarantee unobstructed city views out the French doors. The room's neutral palette gets a color infusion thanks to the large plant in the corner and some teal pillows on the couch.
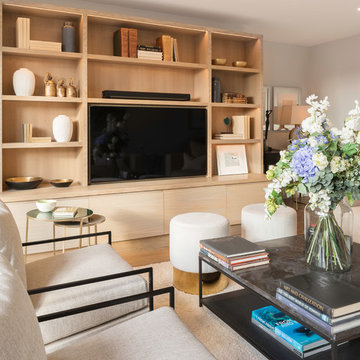
Peter Landers Photography
Inspiration for a small contemporary formal enclosed living room in London with white walls, light hardwood floors, no fireplace and a built-in media wall.
Inspiration for a small contemporary formal enclosed living room in London with white walls, light hardwood floors, no fireplace and a built-in media wall.
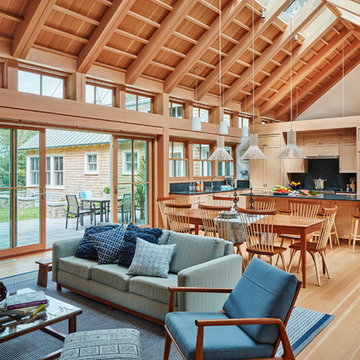
This home, set at the end of a long, private driveway, is far more than meets the eye. Built in three sections and connected by two breezeways, the home’s setting takes full advantage of the clean ocean air. Set back from the water on an open plot, its lush lawn is bordered by fieldstone walls that lead to an ocean cove.
The hideaway calms the mind and spirit, not only by its privacy from the noise of daily life, but through well-chosen elements, clean lines, and a bright, cheerful feel throughout. The interior is show-stopping, covered almost entirely in clear, vertical-grain fir—most of which was source from the same place. From the flooring to the walls, columns, staircases and ceiling beams, this special, tight-grain wood brightens every room in the home.
At just over 3,000 feet of living area, storage and smart use of space was a huge consideration in the creation of this home. For example, the mudroom and living room were both built with expansive window seating with storage beneath. Built-in drawers and cabinets can also be found throughout, yet never interfere with the distinctly uncluttered feel of the rooms.
The homeowners wanted the home to fit in as naturally as possible with the Cape Cod landscape, and also desired a feeling of virtual seamlessness between the indoors and out, resulting in an abundance of windows and doors throughout.
This home has high performance windows, which are rated to withstand hurricane-force winds and impact rated against wind-borne debris. The 24-foot skylight, which was installed by crane, consists of six independently mechanized shades operating in unison.
The open kitchen blends in with the home’s great room, and includes a Sub Zero refrigerator and a Wolf stove. Eco-friendly features in the home include low-flow faucets, dual-flush toilets in the bathrooms, and an energy recovery ventilation system, which conditions and improves indoor air quality.
Other natural materials incorporated for the home included a variety of stone, including bluestone and boulders. Hand-made ceramic tiles were used for the bathroom showers, and the kitchen counters are covered in granite – eye-catching and long-lasting.
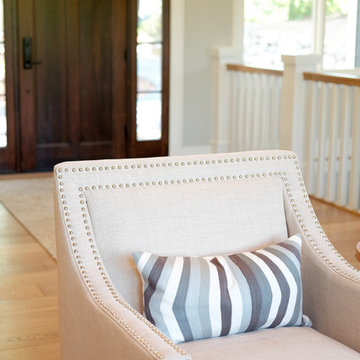
Design ideas for a mid-sized arts and crafts open concept living room in Grand Rapids with grey walls, light hardwood floors, no fireplace, a wall-mounted tv and beige floor.
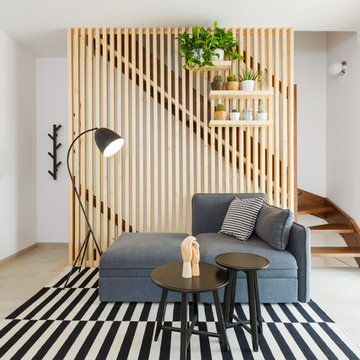
Stefano Corso
Photo of a small scandinavian open concept living room in Rome with white walls, light hardwood floors, no fireplace, a freestanding tv and beige floor.
Photo of a small scandinavian open concept living room in Rome with white walls, light hardwood floors, no fireplace, a freestanding tv and beige floor.
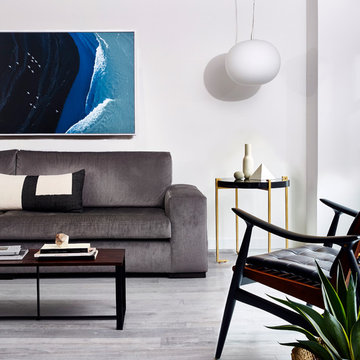
Jacob Snavely
Design ideas for a mid-sized contemporary formal living room in New York with white walls, light hardwood floors, a wall-mounted tv, grey floor and no fireplace.
Design ideas for a mid-sized contemporary formal living room in New York with white walls, light hardwood floors, a wall-mounted tv, grey floor and no fireplace.
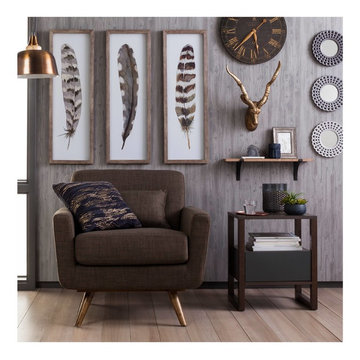
Set the tone for serious style with the Majestics Gallery Wall Collection. Giant framed feathers as if from a prehistoric bird meet a ram head sculpture on textured driftwood wallpaper to give this home collection an enveloping air of modern mystery.
http://www.target.com/p/rustic-wall-d-cor-collection/-/A-51529485
http://www.target.com/p/majestic-gallery-wall-collection/-/A-50725217
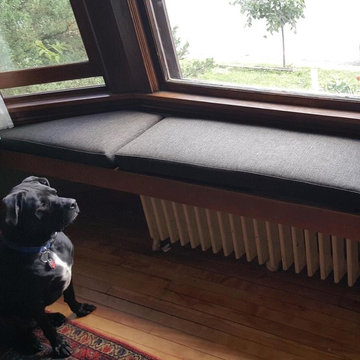
standard boxed and double corded cushions for radiator/bay window cover/seating ... and Dogger Woggie can't wait to get up there!
Design ideas for a mid-sized arts and crafts formal enclosed living room in Minneapolis with light hardwood floors, no fireplace and no tv.
Design ideas for a mid-sized arts and crafts formal enclosed living room in Minneapolis with light hardwood floors, no fireplace and no tv.
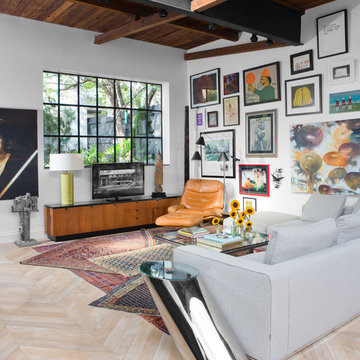
This is an example of a mid-sized industrial open concept living room in Other with white walls, a freestanding tv, light hardwood floors, no fireplace and beige floor.
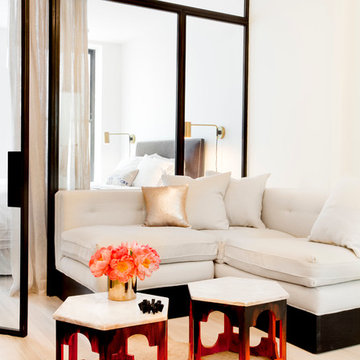
This 400 s.f. studio apartment in NYC’s Greenwich Village serves as a pied-a-terre
for clients whose primary residence is on the West Coast.
Although the clients do not reside here full-time, this tiny space accommodates
all the creature comforts of home.
Bleached hardwood floors, crisp white walls, and high ceilings are the backdrop to
a custom blackened steel and glass partition, layered with raw silk sheer draperies,
to create a private sleeping area, replete with custom built-in closets.
Simple headboard and crisp linens are balanced with a lightly-metallic glazed
duvet and a vintage textile pillow.
The living space boasts a custom Belgian linen sectional sofa that pulls out into a
full-size bed for the couple’s young children who sometimes accompany them.
Efficient and inexpensive dining furniture sits comfortably in the main living space
and lends clean, Scandinavian functionality for sharing meals. The sculptural
handcrafted metal ceiling mobile offsets the architecture’s clean lines, defining the
space while accentuating the tall ceilings.
The kitchenette combines custom cool grey lacquered cabinets with brass fittings,
white beveled subway tile, and a warm brushed brass backsplash; an antique
Boucherouite runner and textural woven stools that pull up to the kitchen’s
coffee counter punctuate the clean palette with warmth and the human scale.
The under-counter freezer and refrigerator, along with the 18” dishwasher, are all
panelled to match the cabinets, and open shelving to the ceiling maximizes the
feeling of the space’s volume.
The entry closet doubles as home for a combination washer/dryer unit.
The custom bathroom vanity, with open brass legs sitting against floor-to-ceiling
marble subway tile, boasts a honed gray marble countertop, with an undermount
sink offset to maximize precious counter space and highlight a pendant light. A
tall narrow cabinet combines closed and open storage, and a recessed mirrored
medicine cabinet conceals additional necessaries.
The stand-up shower is kept minimal, with simple white beveled subway tile and
frameless glass doors, and is large enough to host a teak and stainless bench for
comfort; black sink and bath fittings ground the otherwise light palette.
What had been a generic studio apartment became a rich landscape for living.
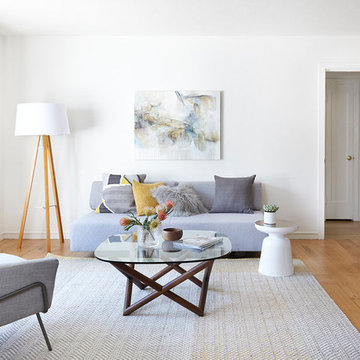
MICHELLE DREWES PHOTOGRAPHY
Mid-sized scandinavian formal enclosed living room in San Francisco with white walls, light hardwood floors, no fireplace and no tv.
Mid-sized scandinavian formal enclosed living room in San Francisco with white walls, light hardwood floors, no fireplace and no tv.
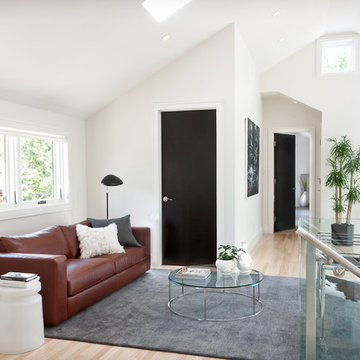
This rustic modern home was purchased by an art collector that needed plenty of white wall space to hang his collection. The furnishings were kept neutral to allow the art to pop and warm wood tones were selected to keep the house from becoming cold and sterile. Published in Modern In Denver | The Art of Living.
Daniel O'Connor Photography
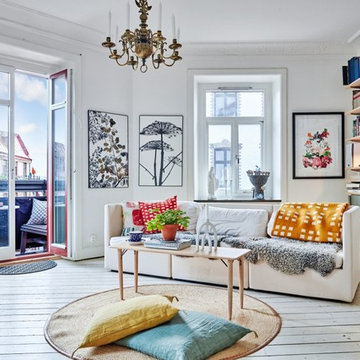
Mid-sized scandinavian formal open concept living room in Gothenburg with white walls, light hardwood floors, no fireplace and no tv.
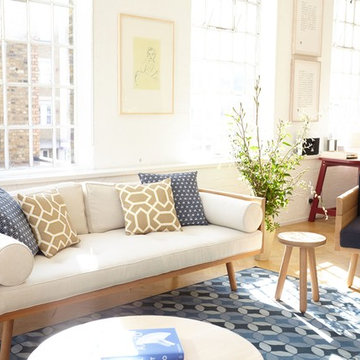
Inspiration for a mid-sized contemporary living room in London with white walls, light hardwood floors, no fireplace and no tv.
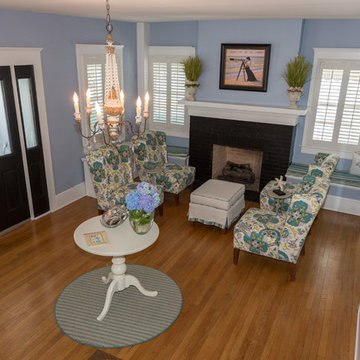
This is an example of a mid-sized beach style enclosed living room in New York with blue walls, light hardwood floors, no fireplace and no tv.
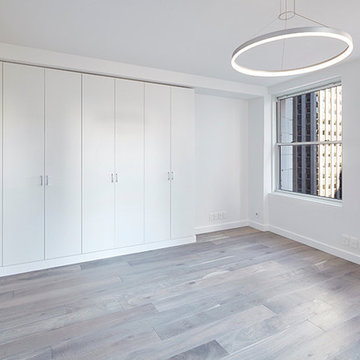
This is an example of a mid-sized contemporary formal enclosed living room in New York with white walls, light hardwood floors, no fireplace, no tv and grey floor.
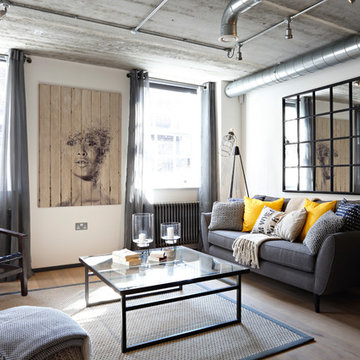
For artwork or furniture enquires please email for prices. This artwork is a bespoke piece I designed for the project. Size 100cm x 150cm print on wood then hand distressed. Can be made bespoke in a number of sizes. Sofa from DFS French Connection. Mirror pleases email for prices. Other furniture is now no longer available.
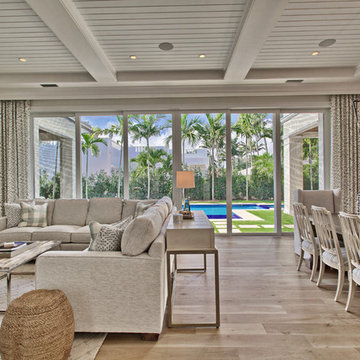
Photo of a large transitional open concept living room in Miami with white walls, light hardwood floors, no fireplace and a freestanding tv.
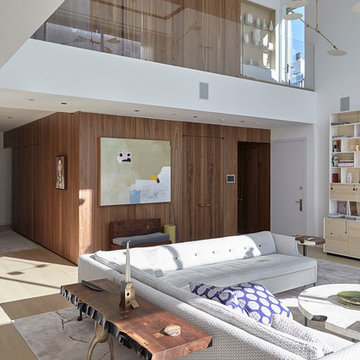
Henrybuilt
Photo of a large contemporary living room in New York with white walls, light hardwood floors and no fireplace.
Photo of a large contemporary living room in New York with white walls, light hardwood floors and no fireplace.
Living Room Design Photos with Light Hardwood Floors and No Fireplace
7