Living Room Design Photos with Light Hardwood Floors and Panelled Walls
Refine by:
Budget
Sort by:Popular Today
161 - 180 of 789 photos
Item 1 of 3
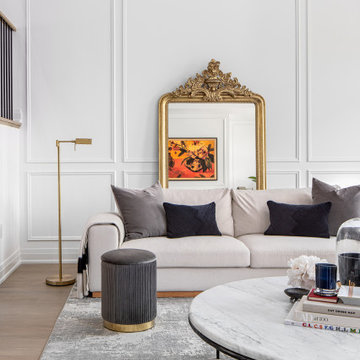
The living room layout features a room big enough for the whole family to enjoy and functions as both a formal living room and more relaxed family room as well.
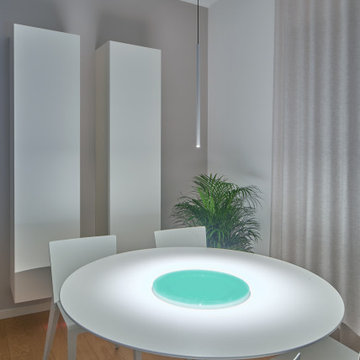
Open space soggiorno, zona pranzo e cucina
Mantenere un design raffinato senza perdere funzionalità è stato il tema di questo progetto.
Particolare attenzione è stata data al sistema di illuminazione per mantenere le ottime caratteristiche di luminosità naturale di cui gode questo ambiente durante le ore diurne.
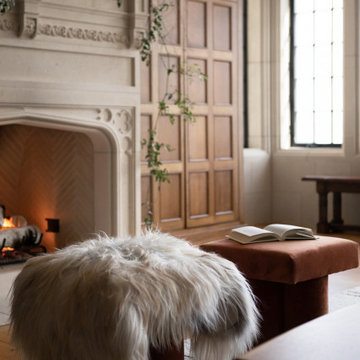
Accent stools provide additional seating in front of the hearth in this expansive traditional modern living room. Wood panelling makes a stunning impact, and light filters in through the entire wall of windows.
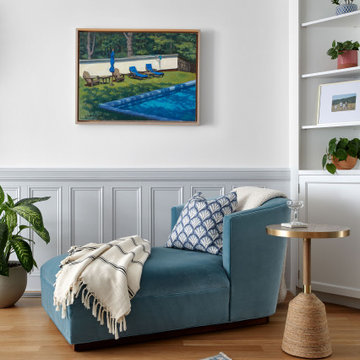
Design ideas for a contemporary open concept living room in Austin with white walls, light hardwood floors and panelled walls.
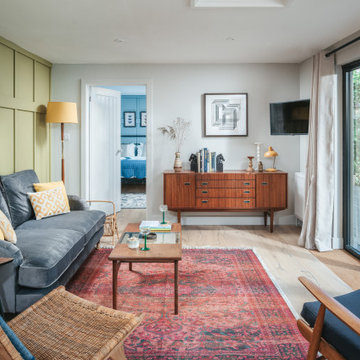
This is an example of a mid-sized country living room in Hampshire with green walls, light hardwood floors, a wall-mounted tv and panelled walls.
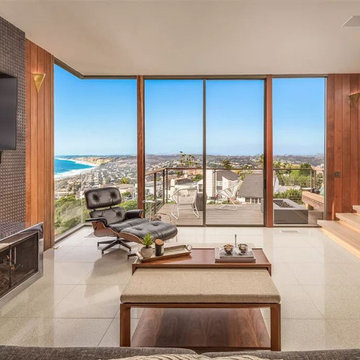
Inspiration for a mid-sized midcentury open concept living room in San Diego with a home bar, brown walls, light hardwood floors, a wood stove, a metal fireplace surround, a wall-mounted tv, brown floor and panelled walls.
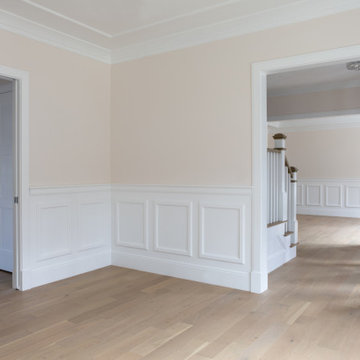
Needham Spec House. Study, Foyer and Hall: Wall paneling with chair rail and crown molding Study, Foyer, and Hall. Ceiling panels in Study. Trim color Benjamin Moore Chantilly Lace. Shaws flooring Empire Oak in Vanderbilt finish selected by BUYER. Wall color and lights provided by BUYER. Photography by Sheryl Kalis. Construction by Veatch Property Development.
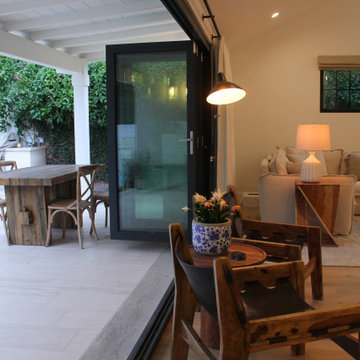
Photo of an expansive scandinavian open concept living room in Los Angeles with a library, white walls, light hardwood floors, a standard fireplace, a plaster fireplace surround, a wall-mounted tv, beige floor, vaulted and panelled walls.
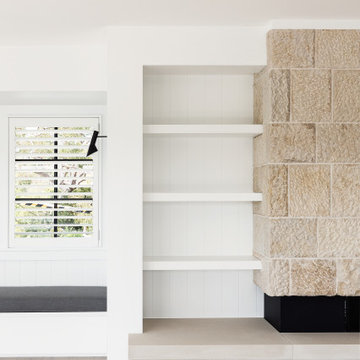
Sandstone fireplace with in-built timber shelving
Photo of a transitional open concept living room in Sydney with white walls, light hardwood floors, a standard fireplace, a stone fireplace surround, vaulted and panelled walls.
Photo of a transitional open concept living room in Sydney with white walls, light hardwood floors, a standard fireplace, a stone fireplace surround, vaulted and panelled walls.
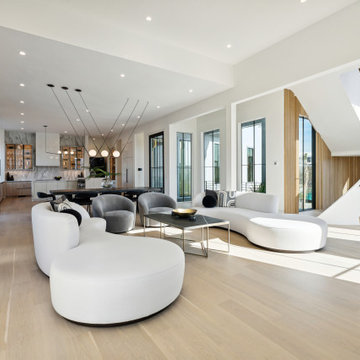
This is an example of an expansive modern open concept living room in Charleston with white walls, light hardwood floors and panelled walls.
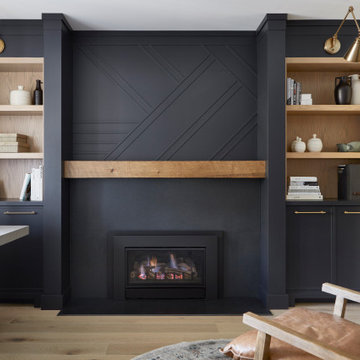
This is an example of a small transitional loft-style living room in Toronto with a library, blue walls, light hardwood floors, a standard fireplace, a stone fireplace surround, no tv, beige floor and panelled walls.
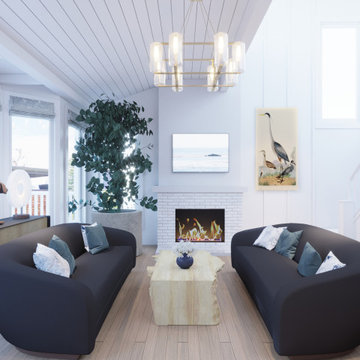
This vegan living room option also incorporates ocean-inspired deep blue tones within a pair of generous, enveloping sofas whose design creates a soft and comforting aesthetic that has an anchoring effect. The pebble-like milky glass globes of the chandelier create diffused lighting, which is warm and welcoming. Elements of the natural world are incorporated into this space through the Mapa burl coffee table, which has a form that resembles found wood or stone shaped by the sea. These natural elements continue in the Matilija poppy textile pattern on the decorative sofa cushions which incorporate native Californian flora into the space.
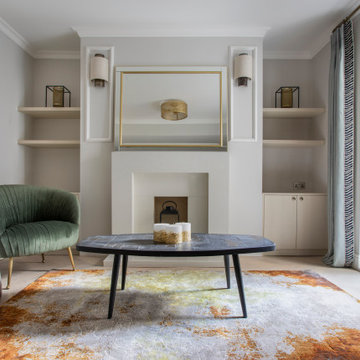
Design ideas for a small contemporary enclosed living room in London with grey walls, light hardwood floors, beige floor and panelled walls.
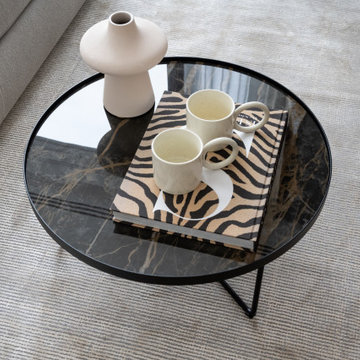
Гостиная объединена с пространством кухни-столовой. Островное расположение дивана формирует композицию вокруг, кухня эргономично разместили в нише. Интерьер выстроен на полутонах и теплых оттенках, теплый дуб на полу подчеркнут изящными вставками и деталями из латуни; комфорта и изысканности добавляют сделанные на заказ стеновые панели с интегрированным ТВ.
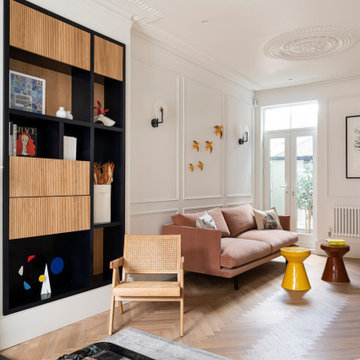
Photo of a large contemporary formal enclosed living room in London with beige walls, light hardwood floors, a ribbon fireplace, a stone fireplace surround, a wall-mounted tv, beige floor and panelled walls.
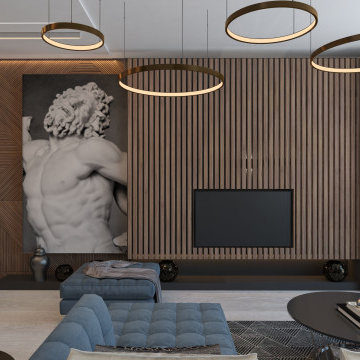
This is an example of a mid-sized contemporary formal open concept living room in Stockholm with brown walls, light hardwood floors, a built-in media wall, grey floor, recessed and panelled walls.
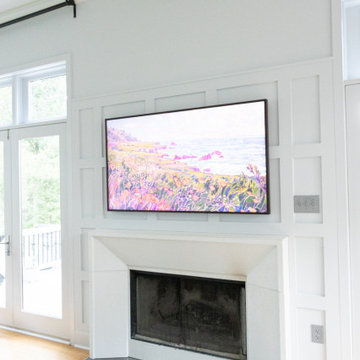
modern living room renovation, cast stone fireplace so lovely
Photo of a large formal open concept living room in Other with grey walls, light hardwood floors, a standard fireplace, a stone fireplace surround, a wall-mounted tv, beige floor and panelled walls.
Photo of a large formal open concept living room in Other with grey walls, light hardwood floors, a standard fireplace, a stone fireplace surround, a wall-mounted tv, beige floor and panelled walls.
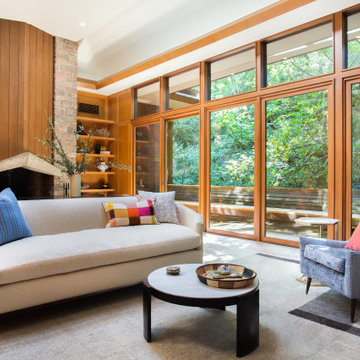
Design ideas for a midcentury living room in San Francisco with brown walls, light hardwood floors, a concrete fireplace surround, a wall-mounted tv, brown floor, vaulted and panelled walls.
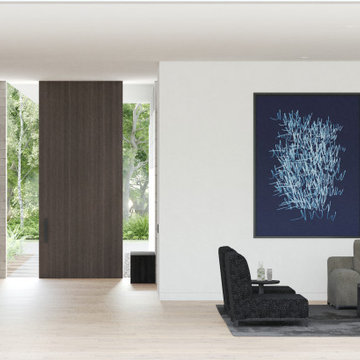
This is an example of an expansive modern formal open concept living room in San Francisco with white walls, light hardwood floors, a standard fireplace, a concrete fireplace surround, beige floor and panelled walls.
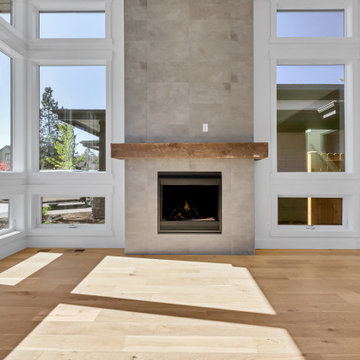
Design ideas for a mid-sized contemporary formal open concept living room in Other with light hardwood floors, a standard fireplace, a tile fireplace surround, a wall-mounted tv, brown floor and panelled walls.
Living Room Design Photos with Light Hardwood Floors and Panelled Walls
9