Living Room Design Photos with Light Hardwood Floors and Plywood Floors
Refine by:
Budget
Sort by:Popular Today
61 - 80 of 110,177 photos
Item 1 of 3

Photo of a transitional open concept living room in Los Angeles with white walls, light hardwood floors, beige floor, exposed beam, a ribbon fireplace and a wall-mounted tv.
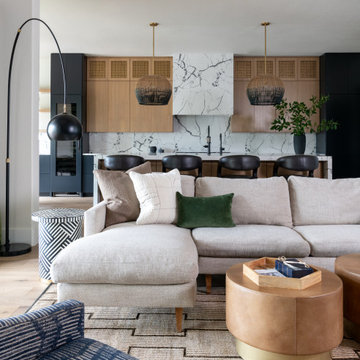
living and kitchen received a major update with remodel and furnishing.
Photo of a large modern open concept living room in Austin with white walls and light hardwood floors.
Photo of a large modern open concept living room in Austin with white walls and light hardwood floors.

The vaulted ceiling, makes the space feel more spacious. Exposed wood beam, wood trim, and hardwood floors bring in some warmth and natural texture to the space. The door off the kitchen opens to a large balcony, extending the living space to the outdoors.
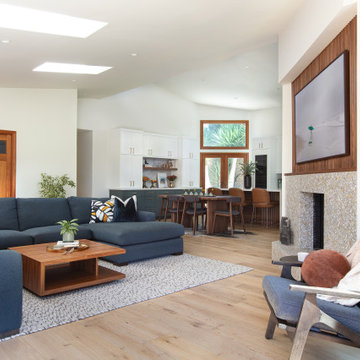
Photo of a large beach style living room in San Diego with white walls, light hardwood floors, a standard fireplace, a concrete fireplace surround, a wall-mounted tv and panelled walls.

Design ideas for a mid-sized contemporary open concept living room in London with white walls, light hardwood floors, a wall-mounted tv and brown floor.
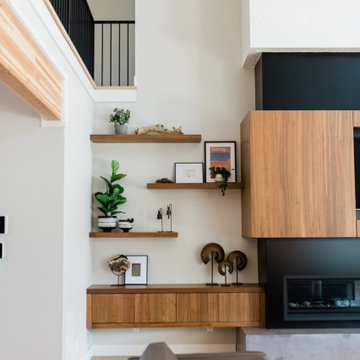
This is an example of a large modern living room in Portland with grey walls, light hardwood floors, a standard fireplace, a concrete fireplace surround and panelled walls.
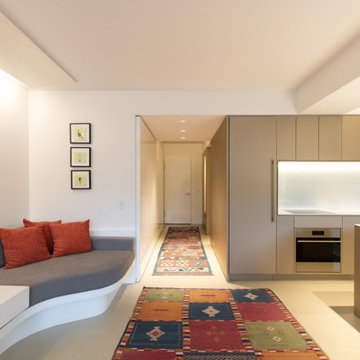
A built-in sofa makes the most of a small living space that is open to the foyer and the kitchen.
Photo of a small modern open concept living room in New York with white walls, light hardwood floors, no fireplace, no tv, vaulted and panelled walls.
Photo of a small modern open concept living room in New York with white walls, light hardwood floors, no fireplace, no tv, vaulted and panelled walls.
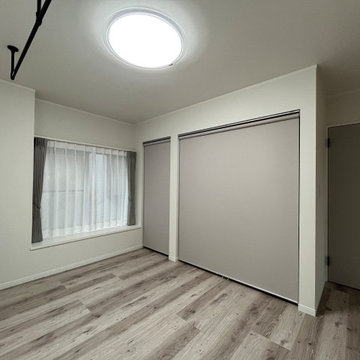
This is an example of a modern living room in Other with white walls, plywood floors, turquoise floor, wallpaper and wallpaper.
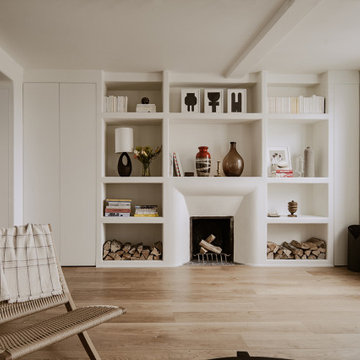
Etagère en plâtre sur mesure autour de la cheminée.
Mid-sized mediterranean open concept living room in Paris with a library, white walls, light hardwood floors, a standard fireplace, a plaster fireplace surround and no tv.
Mid-sized mediterranean open concept living room in Paris with a library, white walls, light hardwood floors, a standard fireplace, a plaster fireplace surround and no tv.
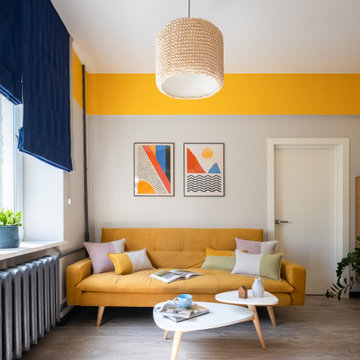
This is an example of a scandinavian living room in Moscow with yellow walls, light hardwood floors and beige floor.
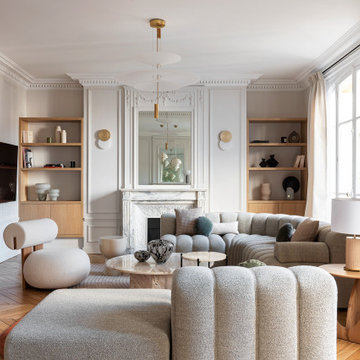
Photo of a large transitional enclosed living room in Paris with white walls, light hardwood floors, a standard fireplace, a stone fireplace surround, a wall-mounted tv and brown floor.

Large contemporary formal enclosed living room in London with light hardwood floors, a stone fireplace surround, a wall-mounted tv, beige floor, panelled walls, white walls and a standard fireplace.
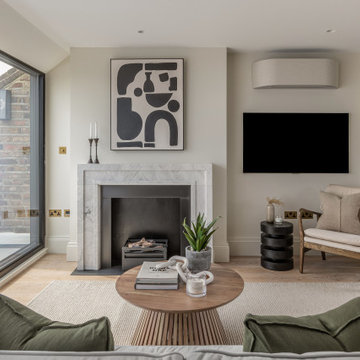
Contemporary living room in London with beige walls, light hardwood floors, a standard fireplace, a wall-mounted tv and beige floor.

This room used to house the kitchen. We created a glass extension to the views at the rear of the house to create a new kitchen and make this the formal medical room-cum-living area.
The barns, deep walls and original ceiling beams fully exposed (an no longer structural - thanks to a steel inner frame). Allowing a more contemporary interior look, with media wall and ribbon gas fireplace also housing a bespoke media wall for the 65" TV and sound bar. Deeply textured and with bronze accents. Matching L-shaped dark blue sofas and petrified wood side tables compliment the offset bronze and glass coffee table.
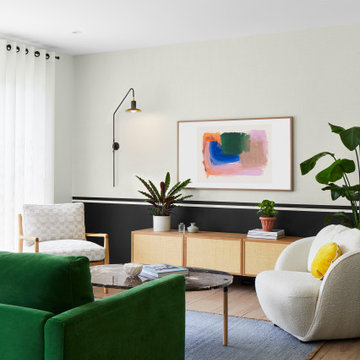
Inspiration for a contemporary open concept living room in Nantes with beige walls, light hardwood floors and a concealed tv.
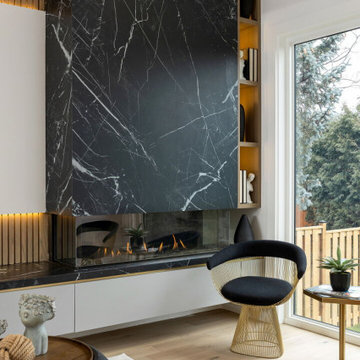
Design ideas for a large modern formal open concept living room in Toronto with brown walls, light hardwood floors, a standard fireplace and a freestanding tv.

Design ideas for an expansive modern open concept living room in Dallas with beige walls, light hardwood floors, a standard fireplace, a plaster fireplace surround, a concealed tv and brown floor.
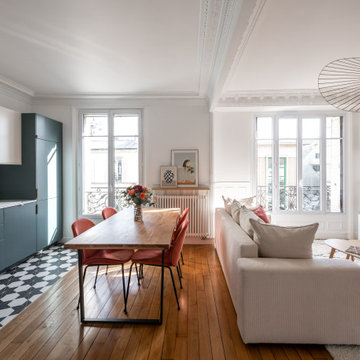
Rénovation complète d'un appartement haussmmannien de 70m2 dans le 14ème arr. de Paris. Les espaces ont été repensés pour créer une grande pièce de vie regroupant la cuisine, la salle à manger et le salon. Les espaces sont sobres et colorés. Pour optimiser les rangements et mettre en valeur les volumes, le mobilier est sur mesure, il s'intègre parfaitement au style de l'appartement haussmannien.

We also designed a bespoke fire place for the home.
Design ideas for a contemporary living room in London with a standard fireplace, brown walls, light hardwood floors, a wood fireplace surround and beige floor.
Design ideas for a contemporary living room in London with a standard fireplace, brown walls, light hardwood floors, a wood fireplace surround and beige floor.
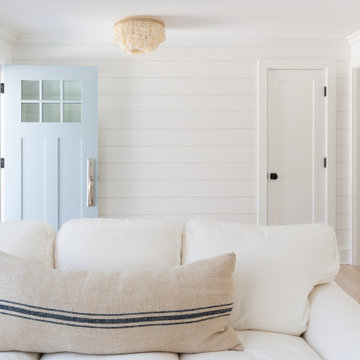
Large beach style open concept living room in Other with white walls, light hardwood floors, a standard fireplace, a brick fireplace surround, a wall-mounted tv, beige floor and planked wall panelling.
Living Room Design Photos with Light Hardwood Floors and Plywood Floors
4