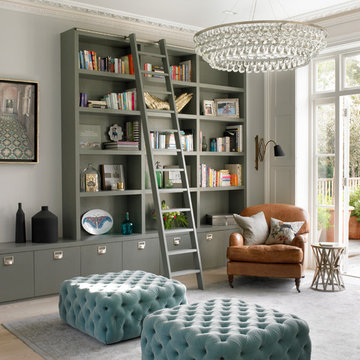Living Room Design Photos with Light Hardwood Floors and Plywood Floors
Refine by:
Budget
Sort by:Popular Today
81 - 100 of 110,178 photos
Item 1 of 3
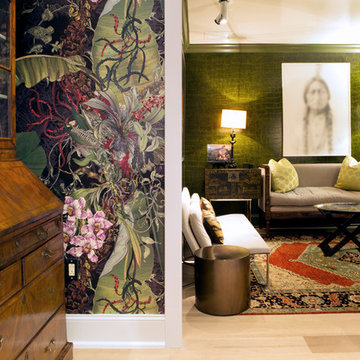
This is an example of a mid-sized eclectic formal enclosed living room in Philadelphia with green walls, beige floor, light hardwood floors, no fireplace and no tv.
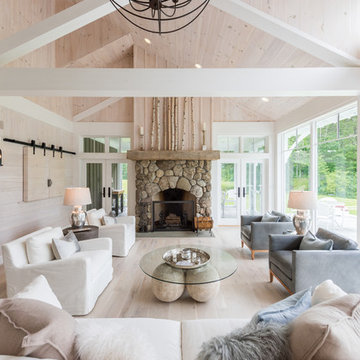
The great room walls are filled with glass doors and transom windows, providing maximum natural light and views of the pond and the meadow.
Photographer: Daniel Contelmo Jr.
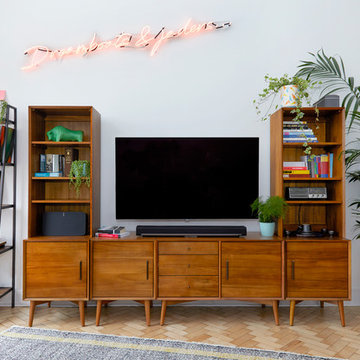
Anna Stathaki
This media unit is formed of a selection of pieces from West Elm, and provides a great amount of storage space for all your media must-haves. The ladder shelving unit is from an independent maker, and is made of reclaimed materials to give it a vintage appeal. The 'Dreamboats and Jaders' neon artwork really lifts the space creates a funky fun feel, that is echoed in areas through the property.
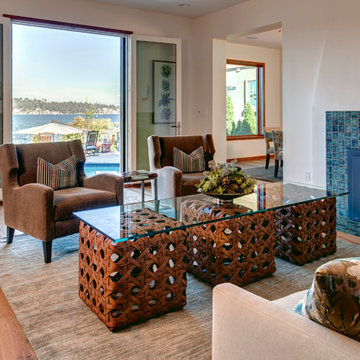
This is an example of a mid-sized mediterranean formal living room in Seattle with beige walls, light hardwood floors, a standard fireplace, a tile fireplace surround and no tv.
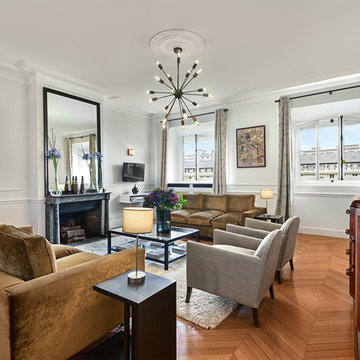
François Guillemin
Large transitional open concept living room in Paris with white walls, light hardwood floors and a stone fireplace surround.
Large transitional open concept living room in Paris with white walls, light hardwood floors and a stone fireplace surround.
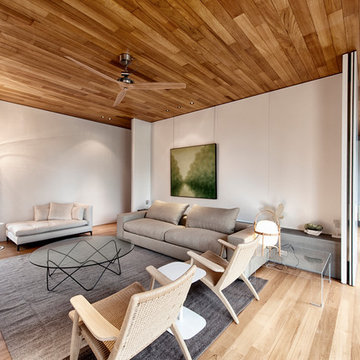
This is an example of a contemporary open concept living room in Singapore with white walls and light hardwood floors.
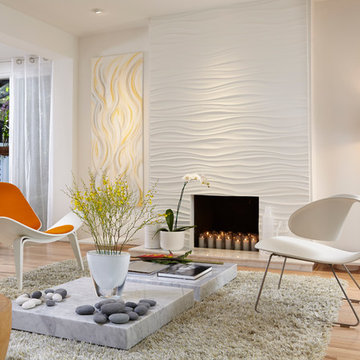
Aventura Magazine said:
In the master bedroom, the subtle use of color keeps the mood serene. The modern king-sized bed is from B@B Italia. The Willy Dilly Lamp is by Ingo Maurer and the white Oregani linens were purchased at Luminaire.
In order to achieve the luxury of the natural environment, she extensively renovated the front of the house and the back door area leading to the pool. In the front sections, Corredor wanted to look out-doors and see green from wherever she was seated.
Throughout the house, she created several architectural siting areas using a variety of architectural and creative devices. One of the sting areas was greatly expanded by adding two marble slabs to extend the room, which leads directly outdoors. From one door next to unique vertical shelf filled with stacked books. Corredor and her husband can pass through paradise to a bedroom/office area.
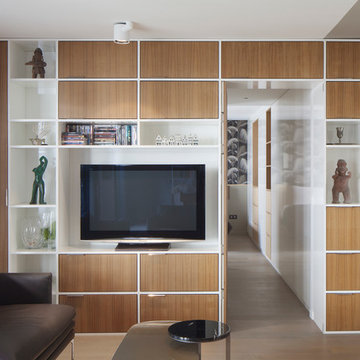
Inspiration for a mid-sized contemporary enclosed living room in Paris with white walls, light hardwood floors, no fireplace and a freestanding tv.
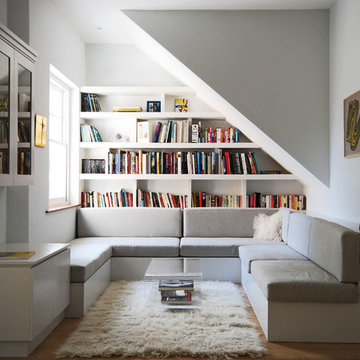
Contemporary enclosed living room in London with a library, white walls, light hardwood floors and no tv.
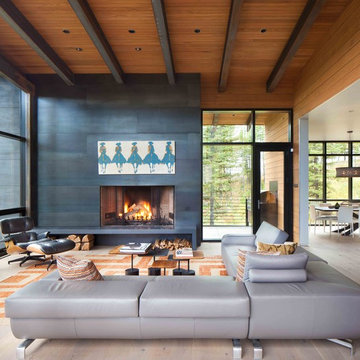
Gibeon Photography
Photo of a large country open concept living room in Other with black walls, light hardwood floors, a stone fireplace surround and no tv.
Photo of a large country open concept living room in Other with black walls, light hardwood floors, a stone fireplace surround and no tv.
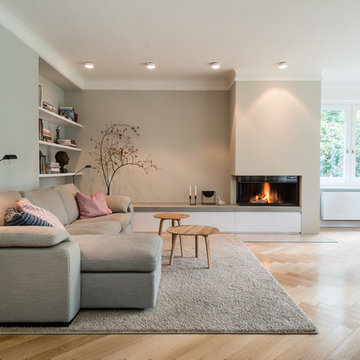
Inspiration for a large scandinavian open concept living room in Hamburg with beige walls, light hardwood floors, a ribbon fireplace and a plaster fireplace surround.
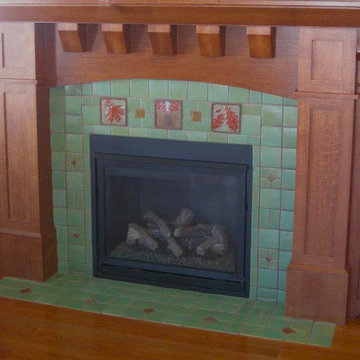
Photo provider by client. This beautiful fireplace uses
Inspiration for an arts and crafts living room in Seattle with light hardwood floors, a standard fireplace and a tile fireplace surround.
Inspiration for an arts and crafts living room in Seattle with light hardwood floors, a standard fireplace and a tile fireplace surround.
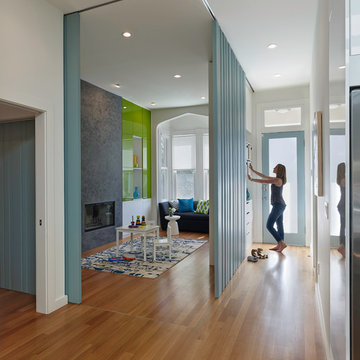
Photos Courtesy of Sharon Risedorph
This is an example of a modern open concept living room in San Francisco with white walls, light hardwood floors and a plaster fireplace surround.
This is an example of a modern open concept living room in San Francisco with white walls, light hardwood floors and a plaster fireplace surround.
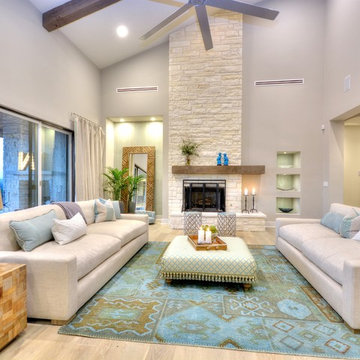
Vaulted ceiling and thoughtful niches add to the architectural drama of the home.
Inspiration for a contemporary living room in Austin with beige walls, light hardwood floors, a standard fireplace and a stone fireplace surround.
Inspiration for a contemporary living room in Austin with beige walls, light hardwood floors, a standard fireplace and a stone fireplace surround.
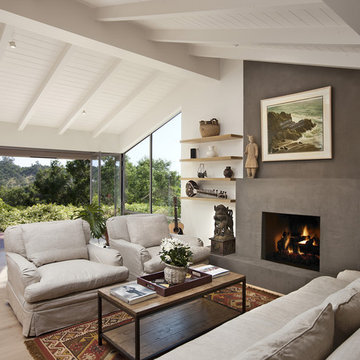
Architect: Richard Warner
General Contractor: Allen Construction
Photo Credit: Jim Bartsch
Award Winner: Master Design Awards, Best of Show
Photo of a mid-sized contemporary open concept living room in Santa Barbara with a standard fireplace, no tv, a plaster fireplace surround, white walls and light hardwood floors.
Photo of a mid-sized contemporary open concept living room in Santa Barbara with a standard fireplace, no tv, a plaster fireplace surround, white walls and light hardwood floors.
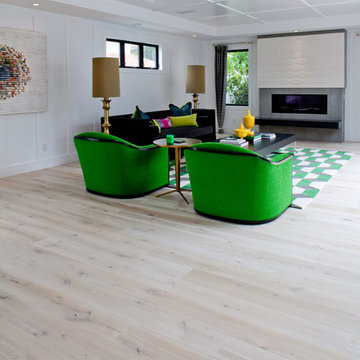
7" Solid French Cut White Oak with an Eased Edge
Photo of a large contemporary open concept living room in Orange County with white walls, light hardwood floors, a ribbon fireplace and a metal fireplace surround.
Photo of a large contemporary open concept living room in Orange County with white walls, light hardwood floors, a ribbon fireplace and a metal fireplace surround.
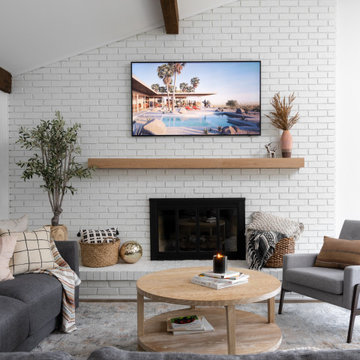
Open concept living room, dining room and kitchen remodel. White brick fireplace pairs perfect with sectional sofa and two chairs for easy entertaining. Living space opens to dining room and kitchen allow for everyone to see each other throughout the space.

What started as a kitchen and two-bathroom remodel evolved into a full home renovation plus conversion of the downstairs unfinished basement into a permitted first story addition, complete with family room, guest suite, mudroom, and a new front entrance. We married the midcentury modern architecture with vintage, eclectic details and thoughtful materials.
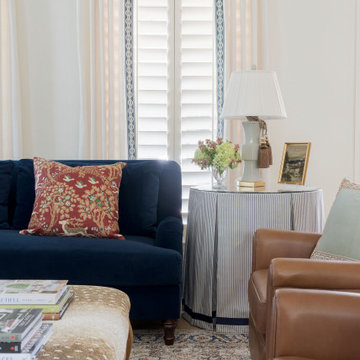
Photo of a large traditional open concept living room in Oklahoma City with white walls, light hardwood floors, a standard fireplace, a stone fireplace surround, a wall-mounted tv and exposed beam.
Living Room Design Photos with Light Hardwood Floors and Plywood Floors
5
