Living Room Design Photos with Light Hardwood Floors and White Floor
Refine by:
Budget
Sort by:Popular Today
1 - 20 of 1,348 photos
Item 1 of 3

Seashell Oak Hardwood – The Ventura Hardwood Flooring Collection is contemporary and designed to look gently aged and weathered, while still being durable and stain resistant. Hallmark Floor’s 2mm slice-cut style, combined with a wire brushed texture applied by hand, offers a truly natural look for contemporary living.
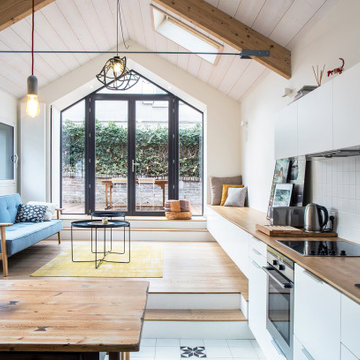
Inspiration for a large contemporary formal open concept living room in Paris with white walls, light hardwood floors, a concealed tv and white floor.
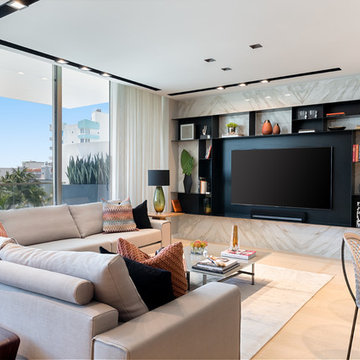
Inspiration for a mid-sized contemporary open concept living room in Miami with multi-coloured walls, light hardwood floors, a built-in media wall, no fireplace and white floor.
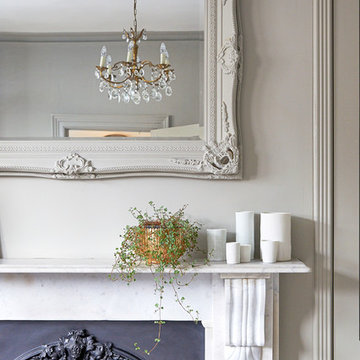
Anna Stathaki
Inspiration for a mid-sized traditional formal enclosed living room in London with grey walls, light hardwood floors, a stone fireplace surround, a freestanding tv, white floor and a standard fireplace.
Inspiration for a mid-sized traditional formal enclosed living room in London with grey walls, light hardwood floors, a stone fireplace surround, a freestanding tv, white floor and a standard fireplace.
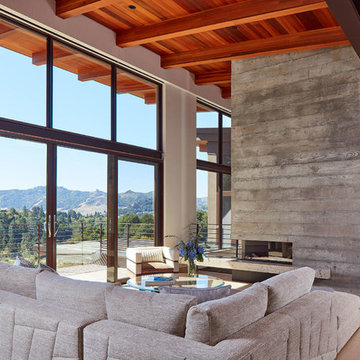
Large high ceiling living room faces a two-story concrete fireplace wall with floor to ceiling windows framing the view. The hardwood floors are set over Warmboard radiant heating subflooring.
Russell Abraham Photography
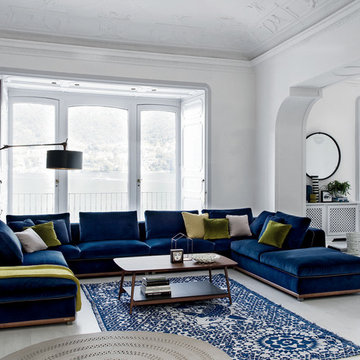
This is an example of a contemporary living room in Miami with white walls, light hardwood floors, no tv and white floor.

Using natural finishes and textures throughout and up-cycling existing pieces where possible
Photo of a mid-sized scandinavian living room in Kent with light hardwood floors, a wood stove, a brick fireplace surround and white floor.
Photo of a mid-sized scandinavian living room in Kent with light hardwood floors, a wood stove, a brick fireplace surround and white floor.
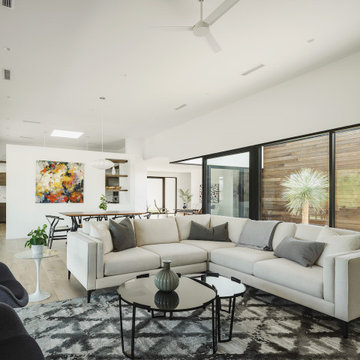
Living room. 12 ' ceilings, Malm fireplace, Minka Roto ceiling fan
Design ideas for a mid-sized modern open concept living room in Phoenix with white walls, light hardwood floors, a corner fireplace and white floor.
Design ideas for a mid-sized modern open concept living room in Phoenix with white walls, light hardwood floors, a corner fireplace and white floor.
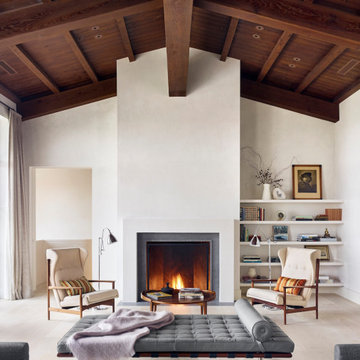
Expansive midcentury formal open concept living room in Austin with white walls, light hardwood floors, a standard fireplace, no tv and white floor.
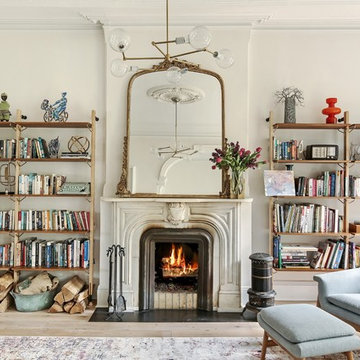
Allyson Lubow
This is an example of a large transitional formal open concept living room in New York with white walls, light hardwood floors, a standard fireplace, a stone fireplace surround, no tv and white floor.
This is an example of a large transitional formal open concept living room in New York with white walls, light hardwood floors, a standard fireplace, a stone fireplace surround, no tv and white floor.
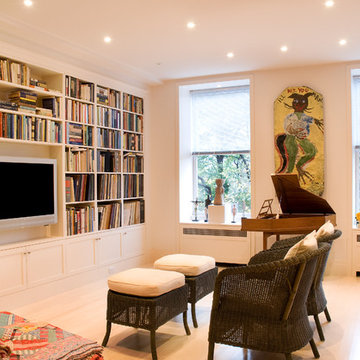
The custom built-in shelves and framed window openings give the Family Room/Library a clean unified look. The window wall was built out to accommodate built-in radiator cabinets which serve as additional display opportunities.

The Ross Peak Great Room Guillotine Fireplace is the perfect focal point for this contemporary room. The guillotine fireplace door consists of a custom formed brass mesh door, providing a geometric element when the door is closed. The fireplace surround is Natural Etched Steel, with a complimenting brass mantle. Shown with custom niche for Fireplace Tools.

Photo of a mid-sized midcentury open concept living room in Los Angeles with white walls, light hardwood floors, white floor and exposed beam.
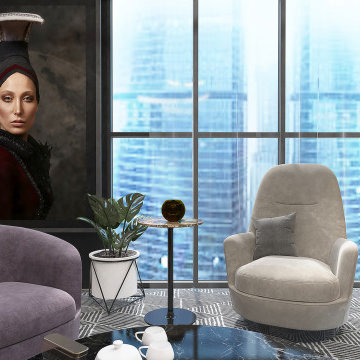
Inspiration for a mid-sized contemporary formal open concept living room in Stockholm with black walls, light hardwood floors, a wall-mounted tv, white floor, wallpaper and panelled walls.
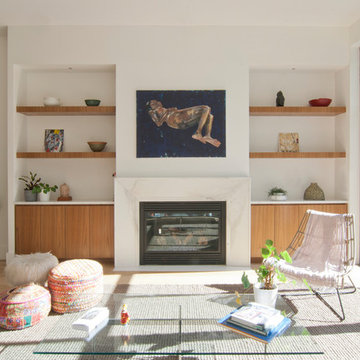
Design ideas for a mid-sized contemporary formal open concept living room in New York with beige walls, light hardwood floors, a standard fireplace, a stone fireplace surround, no tv and white floor.
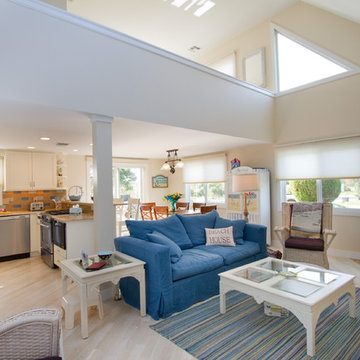
Joan Wozniak, Photographer
Design ideas for a mid-sized beach style open concept living room in Other with a corner fireplace, light hardwood floors, a stone fireplace surround, a built-in media wall, beige walls and white floor.
Design ideas for a mid-sized beach style open concept living room in Other with a corner fireplace, light hardwood floors, a stone fireplace surround, a built-in media wall, beige walls and white floor.

The living room features a beautiful 60" linear fireplace surrounded by large format tile, a 14' tray ceiling with exposed white oak beams, built-in lower cabinets with white oak floating shelves and large 10' tall glass sliding doors
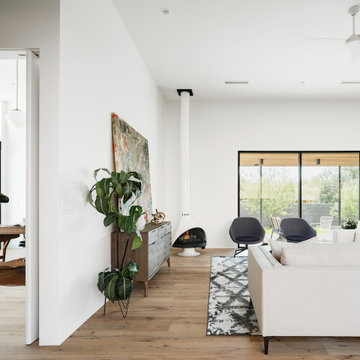
Living room. 12 ' ceilings, Malm fireplace, Minka Roto ceiling fan
Photo of a mid-sized modern open concept living room in Phoenix with white walls, light hardwood floors, a corner fireplace and white floor.
Photo of a mid-sized modern open concept living room in Phoenix with white walls, light hardwood floors, a corner fireplace and white floor.
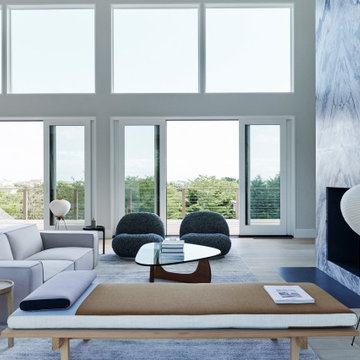
Atelier 211 is an ocean view, modern A-Frame beach residence nestled within Atlantic Beach and Amagansett Lanes. Custom-fit, 4,150 square foot, six bedroom, and six and a half bath residence in Amagansett; Atelier 211 is carefully considered with a fully furnished elective. The residence features a custom designed chef’s kitchen, serene wellness spa featuring a separate sauna and steam room. The lounge and deck overlook a heated saline pool surrounded by tiered grass patios and ocean views.
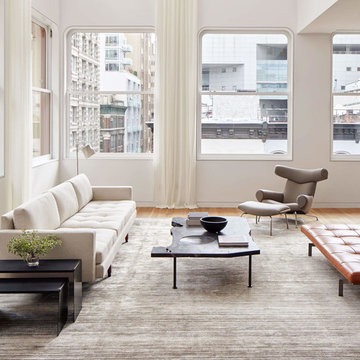
Engineered White Oak Select & Better Rift & Quartered by Graf Custom Hardwood
Inspiration for a modern living room in New York with light hardwood floors and white floor.
Inspiration for a modern living room in New York with light hardwood floors and white floor.
Living Room Design Photos with Light Hardwood Floors and White Floor
1