All Ceiling Designs Living Room Design Photos with Light Hardwood Floors
Refine by:
Budget
Sort by:Popular Today
101 - 120 of 8,230 photos
Item 1 of 3
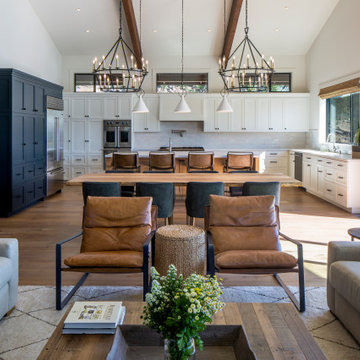
Large transitional open concept living room in San Francisco with a home bar, grey walls, light hardwood floors, a standard fireplace, a plaster fireplace surround, a wall-mounted tv, brown floor and exposed beam.
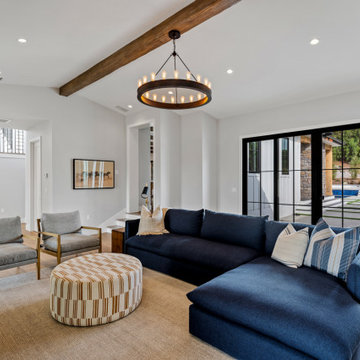
Our clients wanted the ultimate modern farmhouse custom dream home. They found property in the Santa Rosa Valley with an existing house on 3 ½ acres. They could envision a new home with a pool, a barn, and a place to raise horses. JRP and the clients went all in, sparing no expense. Thus, the old house was demolished and the couple’s dream home began to come to fruition.
The result is a simple, contemporary layout with ample light thanks to the open floor plan. When it comes to a modern farmhouse aesthetic, it’s all about neutral hues, wood accents, and furniture with clean lines. Every room is thoughtfully crafted with its own personality. Yet still reflects a bit of that farmhouse charm.
Their considerable-sized kitchen is a union of rustic warmth and industrial simplicity. The all-white shaker cabinetry and subway backsplash light up the room. All white everything complimented by warm wood flooring and matte black fixtures. The stunning custom Raw Urth reclaimed steel hood is also a star focal point in this gorgeous space. Not to mention the wet bar area with its unique open shelves above not one, but two integrated wine chillers. It’s also thoughtfully positioned next to the large pantry with a farmhouse style staple: a sliding barn door.
The master bathroom is relaxation at its finest. Monochromatic colors and a pop of pattern on the floor lend a fashionable look to this private retreat. Matte black finishes stand out against a stark white backsplash, complement charcoal veins in the marble looking countertop, and is cohesive with the entire look. The matte black shower units really add a dramatic finish to this luxurious large walk-in shower.
Photographer: Andrew - OpenHouse VC
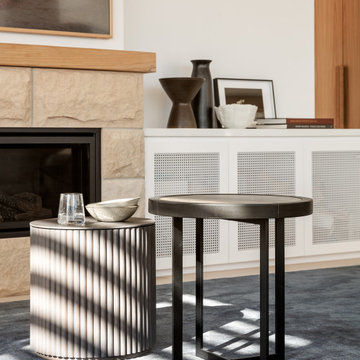
Open-plan living and dining room flooded with natural light. In winter the family love to gather around the sandstone fireplace - including the cat.
Contemporary living room in Sydney with white walls, light hardwood floors, a standard fireplace, a stone fireplace surround and exposed beam.
Contemporary living room in Sydney with white walls, light hardwood floors, a standard fireplace, a stone fireplace surround and exposed beam.
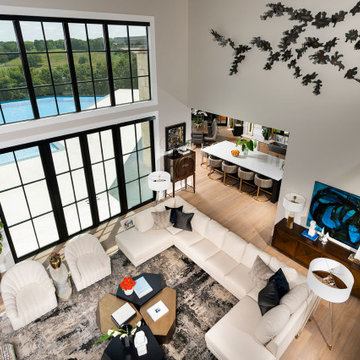
Photo of an expansive modern loft-style living room in Other with grey walls, light hardwood floors, a ribbon fireplace, a wall-mounted tv, brown floor, vaulted and a tile fireplace surround.
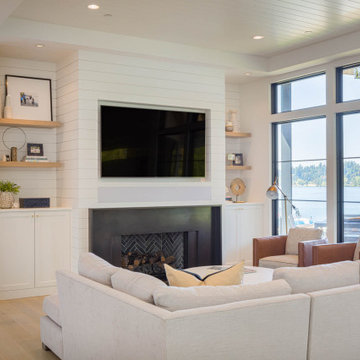
Inspiration for a beach style open concept living room in Seattle with white walls, light hardwood floors, a standard fireplace, a metal fireplace surround, a built-in media wall, vaulted and planked wall panelling.
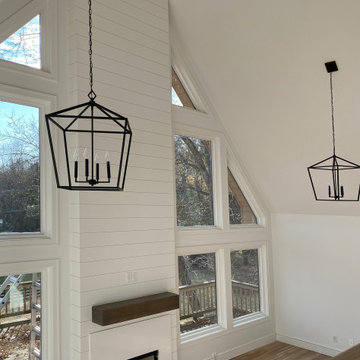
Living room with sleek lines and soft texture.
Photo of a large transitional open concept living room in Nashville with light hardwood floors, a standard fireplace, vaulted, brown floor and planked wall panelling.
Photo of a large transitional open concept living room in Nashville with light hardwood floors, a standard fireplace, vaulted, brown floor and planked wall panelling.

Inspiration for a large beach style open concept living room in Sydney with white walls, light hardwood floors, a corner fireplace, a wall-mounted tv, beige floor and exposed beam.
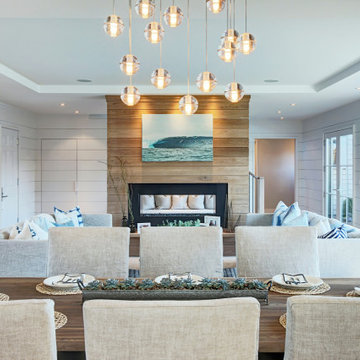
Photo of a country formal living room in Boston with white walls, light hardwood floors, a wood fireplace surround, beige floor, recessed, planked wall panelling and a two-sided fireplace.

Inspiration for a large scandinavian open concept living room in Paris with blue walls, light hardwood floors, a standard fireplace, a concrete fireplace surround and recessed.
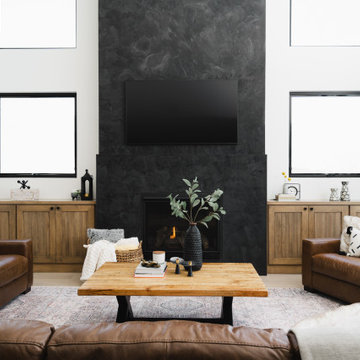
Living room
This is an example of a large transitional open concept living room in Cedar Rapids with white walls, light hardwood floors, a standard fireplace, a plaster fireplace surround, a wall-mounted tv and recessed.
This is an example of a large transitional open concept living room in Cedar Rapids with white walls, light hardwood floors, a standard fireplace, a plaster fireplace surround, a wall-mounted tv and recessed.

Photo of a large beach style open concept living room in Other with white walls, light hardwood floors, a standard fireplace, a concrete fireplace surround, a wall-mounted tv, brown floor, exposed beam and planked wall panelling.
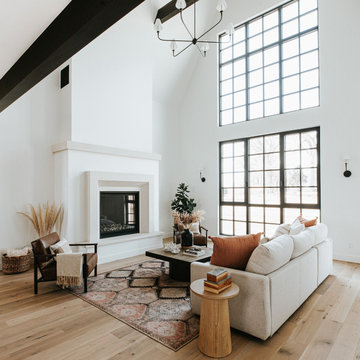
As part of a housing development surrounding Donath Lake, this Passive House in Colorado home is striking with its traditional farmhouse contours and estate-like French chateau appeal. The vertically oriented design features steeply pitched gable roofs and sweeping details giving it an asymmetrical aesthetic. The interior of the home is centered around the shared spaces, creating a grand family home. The two-story living room connects the kitchen, dining, outdoor patios, and upper floor living. Large scale windows match the stately proportions of the home with 8’ tall windows and 9’x9’ curtain wall windows, featuring tilt-turn windows within for approachable function. Black frames and grids appeal to the modern French country inspiration highlighting each opening of the building’s envelope.
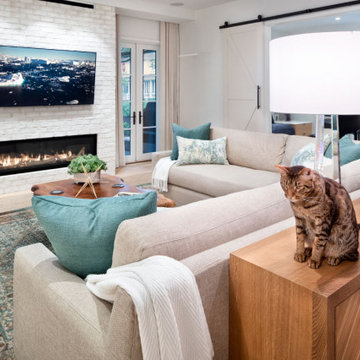
The living room is architectural spacious and luminous. The fireplace, clad in white brick, reflects the exterior facade treatment adding a rough texture indoors. Large doors add architectural variation and provide rustic charm. A muted color scheme prevails here, allowing for pops of color to shine.
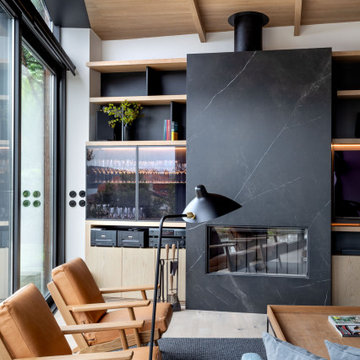
This is an example of a large tropical formal open concept living room in Other with beige walls, light hardwood floors, a standard fireplace, a tile fireplace surround, beige floor and wood.
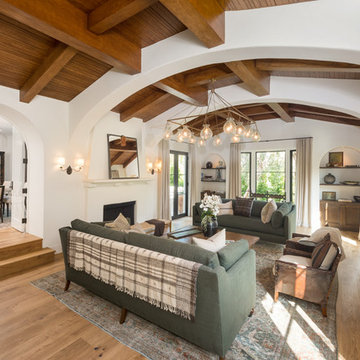
Design ideas for a mediterranean formal enclosed living room in Los Angeles with white walls, light hardwood floors, a standard fireplace and no tv.

Great room with 2 story and wood clad ceiling
Expansive contemporary open concept living room in Toronto with white walls, light hardwood floors, a standard fireplace, a concealed tv and wood.
Expansive contemporary open concept living room in Toronto with white walls, light hardwood floors, a standard fireplace, a concealed tv and wood.

Floor to ceiling windows, reclaimed wood beams, wide plank oak flooring, expansive views to the low-country marsh and live oaks define this living space.
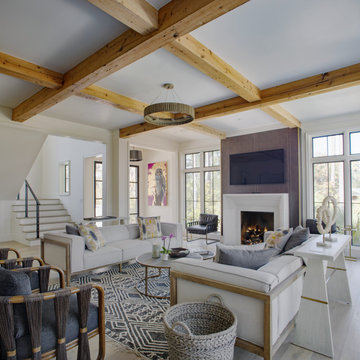
Leather wall covering, reclaimed wood beams, cable railing, floor to ceiling windows, wide plank wood floors, and Isokern wood burning fireplace highlight this transitional low country great room.
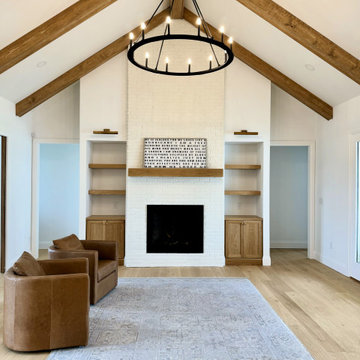
Mid-sized modern living room in Atlanta with white walls, light hardwood floors, a brick fireplace surround, brown floor and vaulted.
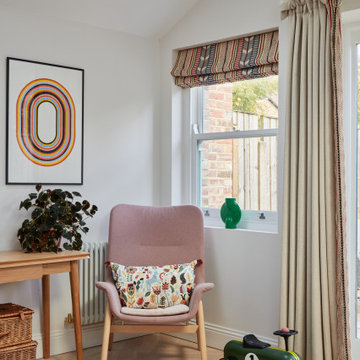
Design ideas for an eclectic open concept living room in London with white walls, light hardwood floors and vaulted.
All Ceiling Designs Living Room Design Photos with Light Hardwood Floors
6