All Ceiling Designs Living Room Design Photos with Light Hardwood Floors
Refine by:
Budget
Sort by:Popular Today
161 - 180 of 8,230 photos
Item 1 of 3

This Australian-inspired new construction was a successful collaboration between homeowner, architect, designer and builder. The home features a Henrybuilt kitchen, butler's pantry, private home office, guest suite, master suite, entry foyer with concealed entrances to the powder bathroom and coat closet, hidden play loft, and full front and back landscaping with swimming pool and pool house/ADU.

This is an example of a large beach style enclosed living room in Boston with a home bar, beige walls, light hardwood floors, a standard fireplace, a brick fireplace surround, no tv and recessed.
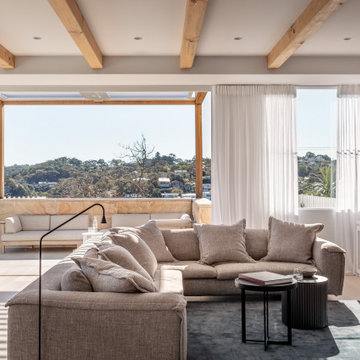
Open-plan living and dining room flooded with natural light. In winter the family love to gather around the sandstone fireplace - including the cat.
Inspiration for a contemporary living room in Sydney with white walls, light hardwood floors, a standard fireplace, a stone fireplace surround and exposed beam.
Inspiration for a contemporary living room in Sydney with white walls, light hardwood floors, a standard fireplace, a stone fireplace surround and exposed beam.
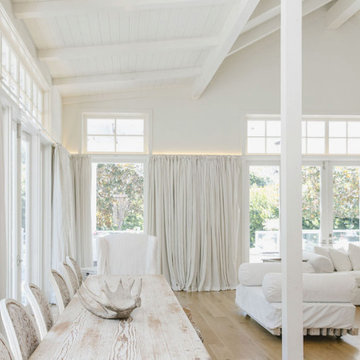
Living room, Modern french farmhouse. Light and airy. Garden Retreat by Burdge Architects in Malibu, California.
Inspiration for an expansive country formal open concept living room in Los Angeles with white walls, light hardwood floors, a two-sided fireplace, a concrete fireplace surround, no tv, brown floor and exposed beam.
Inspiration for an expansive country formal open concept living room in Los Angeles with white walls, light hardwood floors, a two-sided fireplace, a concrete fireplace surround, no tv, brown floor and exposed beam.
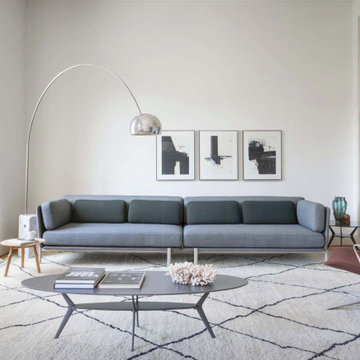
Appartamento in stile classico e che associa elementi preesistenti quali pavimenti infissi e porte a locali tecnici disegnate in stile moderno. Il progetto è stato realizzato in una casa di inizio secolo che era stata ristrutturata negli anni 80, abbiamo demolito controsoffitti e riportato la casa allo stato originale, la distribuzione è stata rivista completamente, È stata privilegiata una zona giorno con cucina che si affaccia sul salone per garantire una grande convivialità. La zona notte è collegata alla zona giorno da un lungo corridoio. Nei controsoffitti sono organizzate impianto di illuminazione e condizionamento.
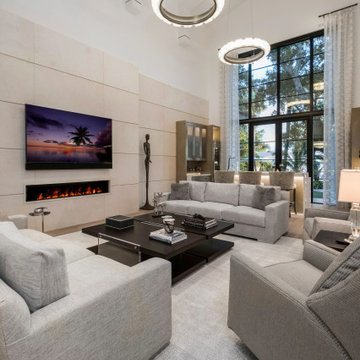
This is an example of a large transitional formal open concept living room in Miami with light hardwood floors, a stone fireplace surround, beige walls, a ribbon fireplace, a wall-mounted tv, beige floor and vaulted.
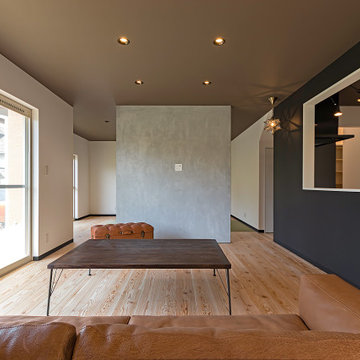
モルタルで塗られた壁掛けテレビとキッチンからのスクエア開口がオシャレ
This is an example of an industrial open concept living room in Fukuoka with light hardwood floors, no tv, wallpaper and wallpaper.
This is an example of an industrial open concept living room in Fukuoka with light hardwood floors, no tv, wallpaper and wallpaper.

Living room detail showing partial shots of the kitchen and dining room. Dark cabinetry makes the white marble countertop and backsplash pop against the white painted shiplap. The dining room features a mushroom board ceiling.

Soggiorno con carta da parati prospettica e specchiata divisa da un pilastro centrale. Per esaltarne la grafica e dare ancora più profondità al soggetto abbiamo incorniciato le due pareti partendo dallo spessore del pilastro centrale ed utilizzando un coloro scuro. Color block sulla parete attrezzata e divano della stessa tinta.
Foto Simone Marulli

Second floor main living room open to kitchen and dining area. Sliding doors open to the second floor patio and screened in dining porch.
Design ideas for a large beach style open concept living room in Miami with white walls, light hardwood floors, a standard fireplace, a brick fireplace surround, a wall-mounted tv, wood and planked wall panelling.
Design ideas for a large beach style open concept living room in Miami with white walls, light hardwood floors, a standard fireplace, a brick fireplace surround, a wall-mounted tv, wood and planked wall panelling.

Design ideas for a large country open concept living room in Denver with white walls, light hardwood floors, a standard fireplace, a concrete fireplace surround, a wall-mounted tv, brown floor and wood.

This is an example of a large beach style open concept living room in San Diego with a home bar, white walls, light hardwood floors, a standard fireplace, a brick fireplace surround, a wall-mounted tv and exposed beam.

A new 800 square foot cabin on existing cabin footprint on cliff above Deception Pass Washington
Inspiration for a small beach style open concept living room in Seattle with a library, white walls, light hardwood floors, a standard fireplace, a tile fireplace surround, no tv, yellow floor and exposed beam.
Inspiration for a small beach style open concept living room in Seattle with a library, white walls, light hardwood floors, a standard fireplace, a tile fireplace surround, no tv, yellow floor and exposed beam.
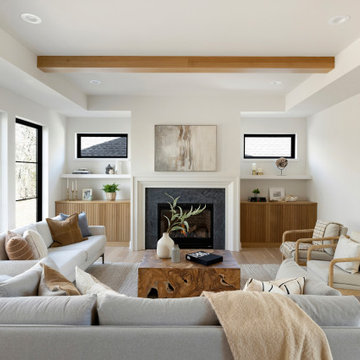
Our Interior Designer Dalia Carter always does such an amazing job of adding warmth and comfort to her spaces. Take a look at the Modern European Rambler & Rustic Modern Estate if you don't believe us! This great room is no different. We love the incorporation of plush furniture, beautiful stonework, natural materials, and soft neutral tones. Deep comfy couches propped with pillows, plush rugs and tons of natural sunlight make this space the perfect spot to cozy up in.
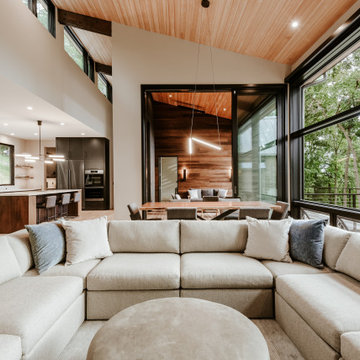
This is an example of a scandinavian open concept living room in Other with light hardwood floors, a stone fireplace surround and vaulted.
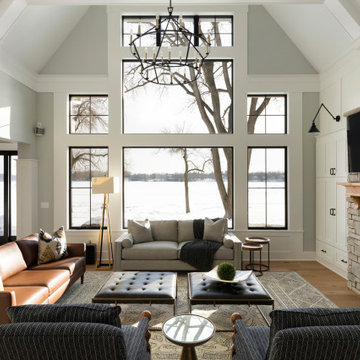
Great room with two story living room, fireplace and views of the lake.
Design ideas for a large transitional open concept living room in Minneapolis with grey walls, light hardwood floors, a standard fireplace, a stone fireplace surround and vaulted.
Design ideas for a large transitional open concept living room in Minneapolis with grey walls, light hardwood floors, a standard fireplace, a stone fireplace surround and vaulted.
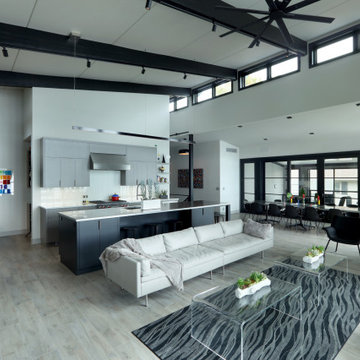
Design ideas for a large midcentury open concept living room in Grand Rapids with white walls, light hardwood floors, beige floor and exposed beam.
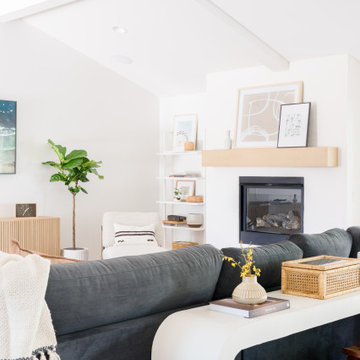
Photo of a mid-sized scandinavian open concept living room in Orange County with white walls, light hardwood floors, a standard fireplace, a plaster fireplace surround, a wall-mounted tv, brown floor and vaulted.

Living Room
Design ideas for a large midcentury open concept living room in Los Angeles with white walls, light hardwood floors, a two-sided fireplace, a brick fireplace surround, a wall-mounted tv, beige floor and exposed beam.
Design ideas for a large midcentury open concept living room in Los Angeles with white walls, light hardwood floors, a two-sided fireplace, a brick fireplace surround, a wall-mounted tv, beige floor and exposed beam.
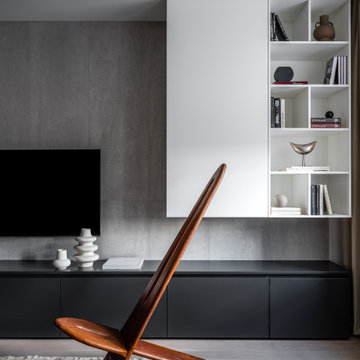
Гостиная. Зона тв сформирована встроенными системами хранения. Стена за телевизором выложена крупноформатным керамогранитом с приятной натуральной фактурой.
All Ceiling Designs Living Room Design Photos with Light Hardwood Floors
9