Living Room Design Photos with Limestone Floors and Beige Floor
Refine by:
Budget
Sort by:Popular Today
81 - 100 of 903 photos
Item 1 of 3
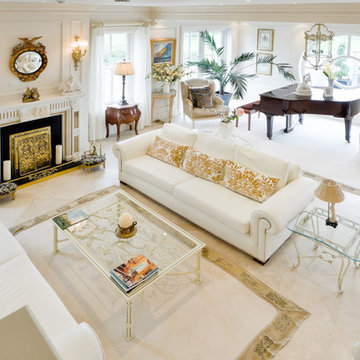
Inspiration for a large contemporary formal open concept living room in Toronto with beige walls, limestone floors, a standard fireplace, a stone fireplace surround, no tv and beige floor.
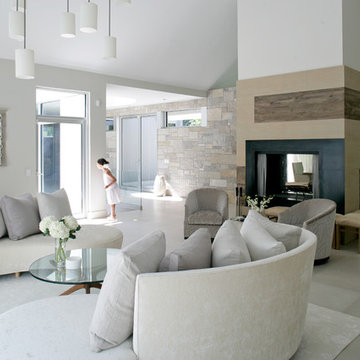
A stunning farmhouse styled home is given a light and airy contemporary design! Warm neutrals, clean lines, and organic materials adorn every room, creating a bright and inviting space to live.
The rectangular swimming pool, library, dark hardwood floors, artwork, and ornaments all entwine beautifully in this elegant home.
Project Location: The Hamptons. Project designed by interior design firm, Betty Wasserman Art & Interiors. From their Chelsea base, they serve clients in Manhattan and throughout New York City, as well as across the tri-state area and in The Hamptons.
For more about Betty Wasserman, click here: https://www.bettywasserman.com/
To learn more about this project, click here: https://www.bettywasserman.com/spaces/modern-farmhouse/
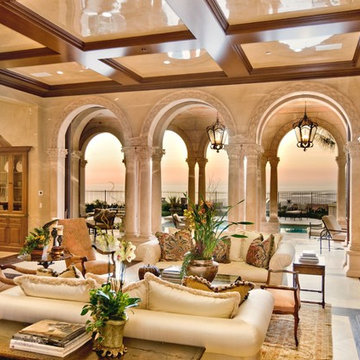
This is an example of a large mediterranean formal open concept living room in Orange County with beige walls, limestone floors, a standard fireplace, a stone fireplace surround, no tv and beige floor.
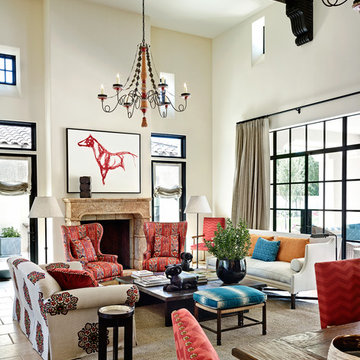
This vibrant Mediterranean style residence designed by Wiseman & Gale Interiors is located in Scottsdale, Arizona.
Antique limestone fireplace hand picked by the designer from Ancient Surfaces.
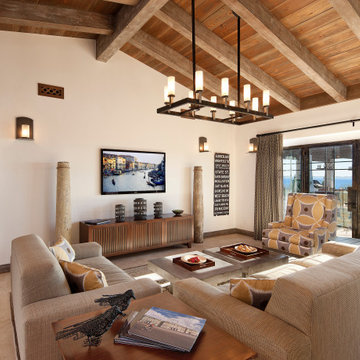
Livingroom
Custom Iron doors
Custom lighting
Exposed beam ceiling
Photo of a mid-sized mediterranean enclosed living room in Santa Barbara with white walls, limestone floors, a wall-mounted tv, beige floor and exposed beam.
Photo of a mid-sized mediterranean enclosed living room in Santa Barbara with white walls, limestone floors, a wall-mounted tv, beige floor and exposed beam.
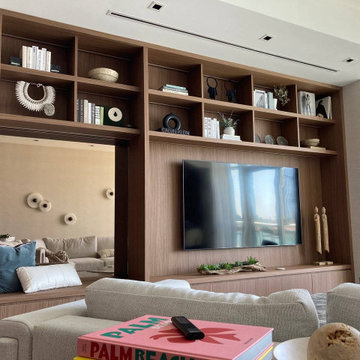
Custom Built In TV Unit. Plywood Maple interior fabrication with Walnut Veneer.
This is an example of a mid-sized scandinavian formal enclosed living room in Miami with grey walls, limestone floors, no fireplace, a built-in media wall, beige floor and wallpaper.
This is an example of a mid-sized scandinavian formal enclosed living room in Miami with grey walls, limestone floors, no fireplace, a built-in media wall, beige floor and wallpaper.
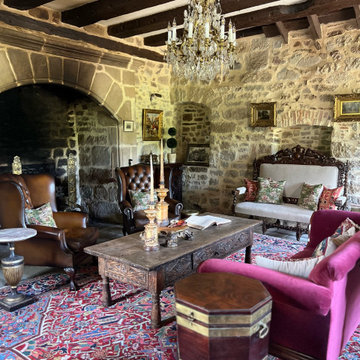
Mid-sized formal enclosed living room in Bordeaux with beige walls, limestone floors, a standard fireplace, a stone fireplace surround, no tv, beige floor and exposed beam.
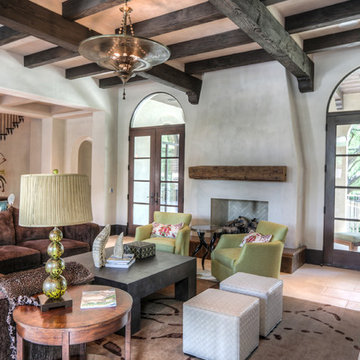
Large mediterranean formal enclosed living room in Houston with white walls, limestone floors, no fireplace, a wall-mounted tv and beige floor.
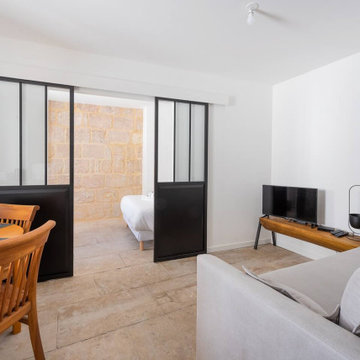
Photo of a mid-sized contemporary open concept living room in Montpellier with limestone floors, beige floor, white walls, no fireplace and a freestanding tv.
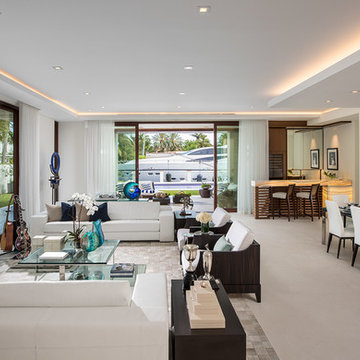
The living room, dining room, music area, and a bar are all located within a single large space. This open concept facilitates the flow while entertaining quests and allows for uninterrupted transition of events throughout the evening.
The ceiling coves cleverly hide linear a/c diffusers, hence you will not see them throughout the house. And the LED linear lighting and floating ceilings delineate different areas of the space. Large four-panel sliding glass doors on two walls open up this living and entertaining space to the outdoor living room, wrap around infinity lap pool, pool deck, and outside entertaining space. The large Mahogany sliding door panels open up the interior and outdoor spaces to one another and facilitate smooth/natural flow of the entertaining guests inside and out. Throughout the main living space, in lieu of traditional accessories, for this home, we opted to incorporate client’s unique memorabilia. They personalize the home and provide a unique approach to accessorizing. From helmets, trophies, custom sculptures, and racing car models, this home truly reflects the connection between owner’s life in the fast lane and the serenity of an escape.
Each time you visit the home, the subtle architectural details continuously attract. Quite possibly, it’s due to the tone-on-tone color scheme, simple-looking but complicated and engineered design, floating illuminated ceilings that give space a lot of interest without overpowering the rooms. It creates a background that changes throughout the day and creates a backdrop for Client’s possessions. As you move through this open floor plan home, large full height windows and doors and uninterrupted ceilings extend from inside to the outside and while they identify the various spaces they give you the illusion of openness between the interior and exterior world. Photography: Craig Denis
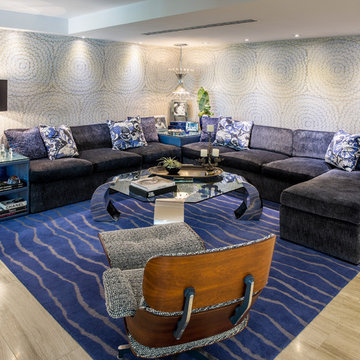
Alain Alminana | www.aarphoto.com
Inspiration for a large eclectic formal open concept living room in Miami with multi-coloured walls, limestone floors, no tv and beige floor.
Inspiration for a large eclectic formal open concept living room in Miami with multi-coloured walls, limestone floors, no tv and beige floor.
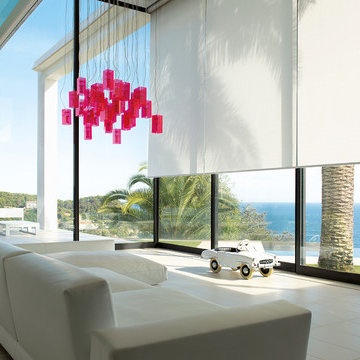
Pictured here - from the Style Collection - Como Pearl
The all-embracing Style collection includes a variety of high-end plain fabrics in a series of stylish, timeless colours. Apart from delicate micro patterns, the collection includes a range of wool, cotton, and linen look fabrics in a natural look. Available at Alleen's Custom Window Treatments
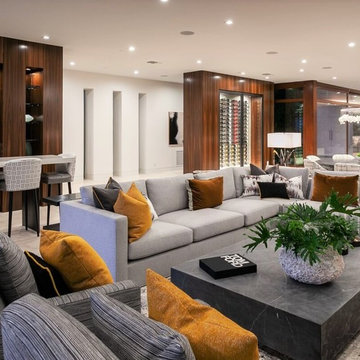
Design ideas for an expansive contemporary formal open concept living room in Orange County with white walls, limestone floors, a ribbon fireplace, a tile fireplace surround, no tv and beige floor.
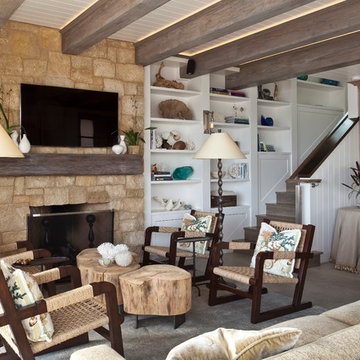
Mark Lohman Photography
Photo of a mid-sized beach style formal open concept living room in Orange County with white walls, a standard fireplace, a stone fireplace surround, a wall-mounted tv, limestone floors and beige floor.
Photo of a mid-sized beach style formal open concept living room in Orange County with white walls, a standard fireplace, a stone fireplace surround, a wall-mounted tv, limestone floors and beige floor.
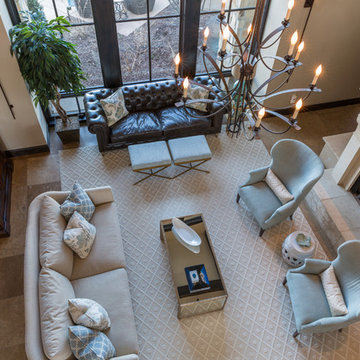
My client's previous home had a much smaller living room so her furnishings were lost in this large space! We went with neutrals and blues for an elegant look that plays off the blue skies in the background. Chairs and benches are Hickory Chair with Thibaut fabrics, sofa is Bernhardt, leather tufted sofa is Restoration Hardware, coffee table is Wisteria.

Photo of a mid-sized modern open concept living room in Cardiff with a library, white walls, limestone floors, a wood stove, beige floor, exposed beam and panelled walls.
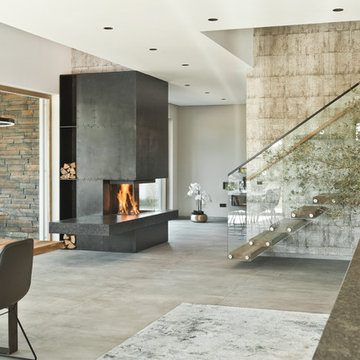
Inspiration for an expansive contemporary formal open concept living room in Munich with a wood stove, a metal fireplace surround, beige walls, limestone floors, no tv and beige floor.
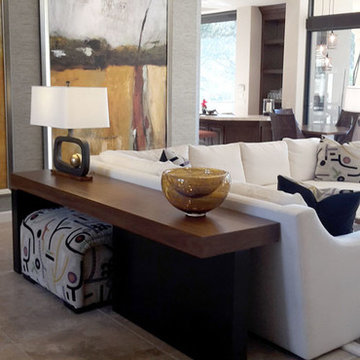
Mid-sized contemporary open concept living room in Other with beige walls, limestone floors, a standard fireplace, a tile fireplace surround, no tv and beige floor.
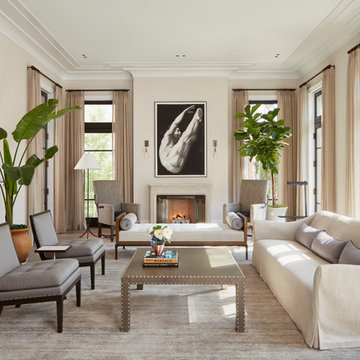
The space was designed to be both formal and relaxed for intimate get-togethers as well as casual family time. The full height windows and transoms fulfill the client’s desire for an abundance of natural light. Chesney’s Contre Coeur interior fireplace metal panel with custom mantel takes center stage in this sophisticated space.
Architecture, Design & Construction by BGD&C
Interior Design by Kaldec Architecture + Design
Exterior Photography: Tony Soluri
Interior Photography: Nathan Kirkman
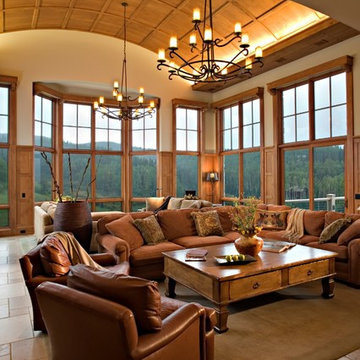
The living room has a paneled barrel vaulted ceiling with indirect lighting and enjoys 270 degree views of the surrounding mountains.
Photography by: Christopher Marona
Living Room Design Photos with Limestone Floors and Beige Floor
5