Living Room Design Photos with Limestone Floors and Beige Floor
Refine by:
Budget
Sort by:Popular Today
1 - 20 of 903 photos
Item 1 of 3

Open concept living room with large windows, vaulted ceiling, white walls, and beige stone floors.
Inspiration for a large modern open concept living room in Austin with white walls, limestone floors, no fireplace, beige floor and vaulted.
Inspiration for a large modern open concept living room in Austin with white walls, limestone floors, no fireplace, beige floor and vaulted.
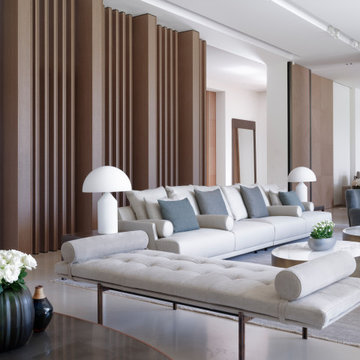
The Formal Living Room is elegant and quiet in its design.
Expansive contemporary formal open concept living room with white walls, limestone floors, a two-sided fireplace, a metal fireplace surround, beige floor and coffered.
Expansive contemporary formal open concept living room with white walls, limestone floors, a two-sided fireplace, a metal fireplace surround, beige floor and coffered.
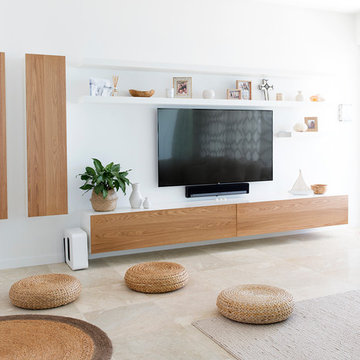
Interior Design by Donna Guyler Design
Photo of a large contemporary open concept living room in Gold Coast - Tweed with white walls, limestone floors, a two-sided fireplace, beige floor and a wall-mounted tv.
Photo of a large contemporary open concept living room in Gold Coast - Tweed with white walls, limestone floors, a two-sided fireplace, beige floor and a wall-mounted tv.
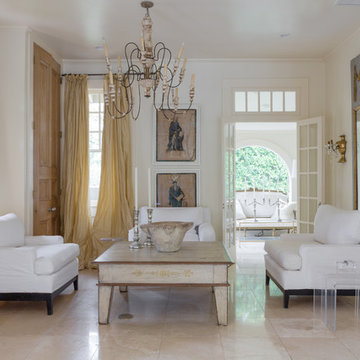
Mid-sized mediterranean formal enclosed living room in New Orleans with white walls, limestone floors, no fireplace and beige floor.
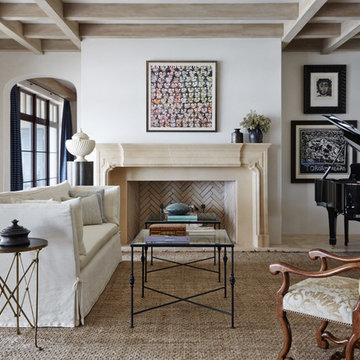
Large mediterranean enclosed living room in Jacksonville with a music area, white walls, a standard fireplace, no tv, limestone floors, a stone fireplace surround and beige floor.

Photo of a mid-sized modern open concept living room in Cardiff with a library, white walls, limestone floors, a wood stove, beige floor, exposed beam and panelled walls.
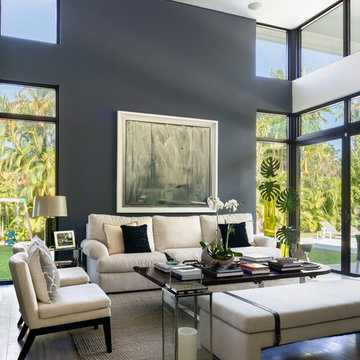
Large contemporary formal open concept living room in Miami with white walls, limestone floors and beige floor.
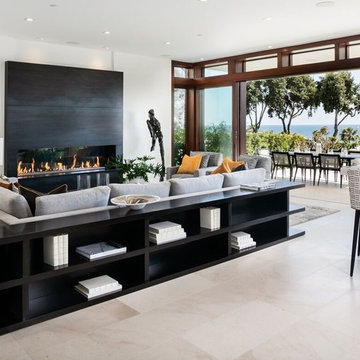
This is an example of an expansive contemporary formal open concept living room in Orange County with white walls, limestone floors, a ribbon fireplace, a tile fireplace surround, no tv and beige floor.
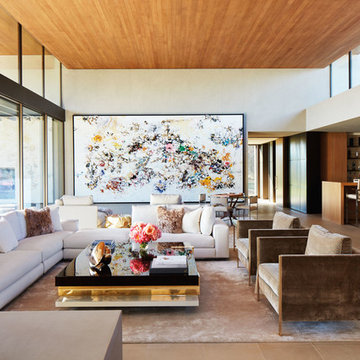
This 6,500-square-foot one-story vacation home overlooks a golf course with the San Jacinto mountain range beyond. The house has a light-colored material palette—limestone floors, bleached teak ceilings—and ample access to outdoor living areas.
Builder: Bradshaw Construction
Architect: Marmol Radziner
Interior Design: Sophie Harvey
Landscape: Madderlake Designs
Photography: Roger Davies
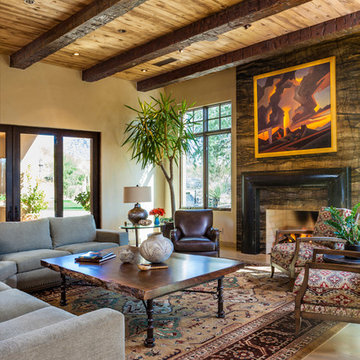
Bright spacious living room with large sectional and cozy fireplace. This contemporary-eclectic living room features cultural patterns, warm rustic woods, slab stone fireplace, vibrant artwork, and unique sculptures. The contrast between traditional wood accents and clean, tailored furnishings creates a surprising balance of urban design and country charm.
Designed by Design Directives, LLC., who are based in Scottsdale and serving throughout Phoenix, Paradise Valley, Cave Creek, Carefree, and Sedona.
For more about Design Directives, click here: https://susanherskerasid.com/
To learn more about this project, click here: https://susanherskerasid.com/urban-ranch
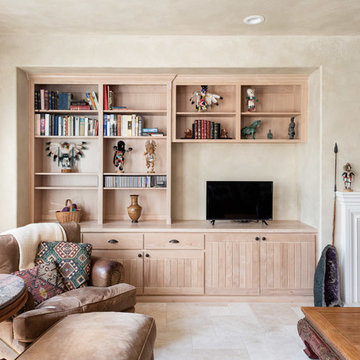
©2018 Sligh Cabinets, Inc. | Custom Cabinetry by Sligh Cabinets, Inc.
Inspiration for a mid-sized open concept living room in San Luis Obispo with beige walls, limestone floors, a standard fireplace, a wood fireplace surround, a built-in media wall and beige floor.
Inspiration for a mid-sized open concept living room in San Luis Obispo with beige walls, limestone floors, a standard fireplace, a wood fireplace surround, a built-in media wall and beige floor.
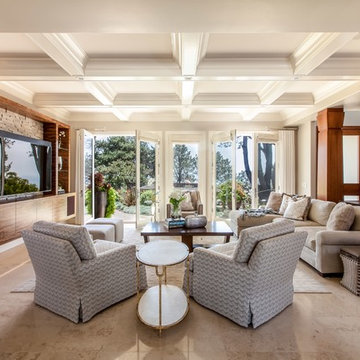
This home had breathtaking views of Torrey Pines but the room itself had no character. We added the cove ceilings for the drama, but the entertainment unit took center stage! We wanted the unit to be as dramatic and custom as it could be without being too heavy in the space. The room had to be comfortable, livable and functional for the homeowners. By floating the unit and putting lighting under and on the sides with the stone behind, there is drama but without the heaviness so many entertainment centers have. Swivel rockers can use the space for the view or the television. We felt the room accomplished our goals and is a cozy spot for all.
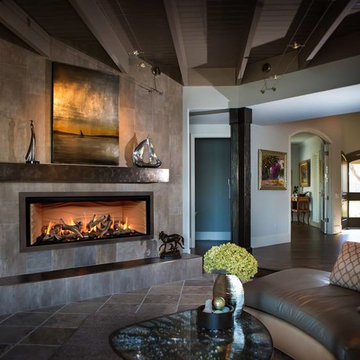
Mid-sized transitional formal open concept living room in Denver with beige walls, limestone floors, a ribbon fireplace, a tile fireplace surround, no tv and beige floor.
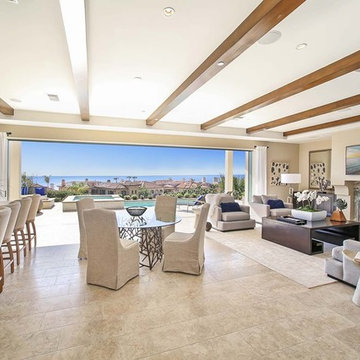
Inspiration for a large mediterranean open concept living room in Orange County with beige walls, limestone floors, a standard fireplace, a stone fireplace surround, a wall-mounted tv and beige floor.
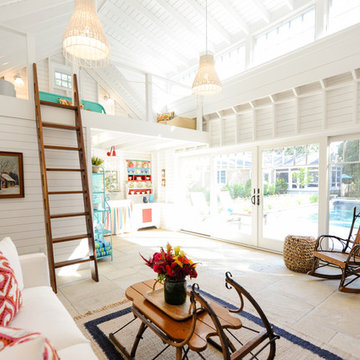
Beach style open concept living room in Boston with white walls, limestone floors, no fireplace and beige floor.
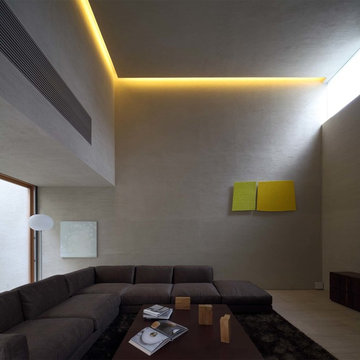
Kei Sugino
This is an example of a contemporary living room in Osaka with beige walls, limestone floors, a freestanding tv and beige floor.
This is an example of a contemporary living room in Osaka with beige walls, limestone floors, a freestanding tv and beige floor.
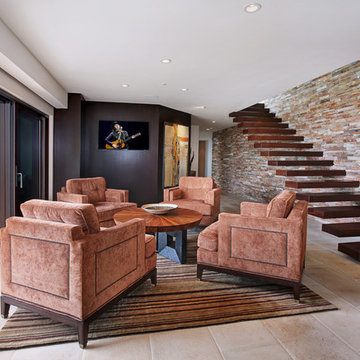
Photo of a mid-sized contemporary formal open concept living room in Orange County with beige walls, limestone floors, no fireplace, a wall-mounted tv and beige floor.
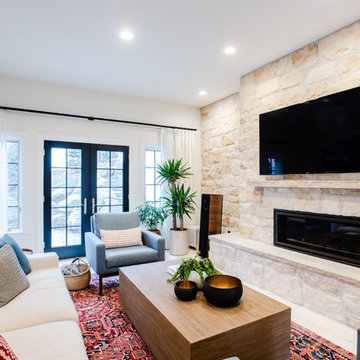
The fireplace is a Cosmo 42 gas fireplace by Heat & Go.
The stone is white gold craft orchard limestone from Creative Mines.
The floor tile is Pebble Beach and Halila in a Versailles pattern by Carmel Stone Imports.
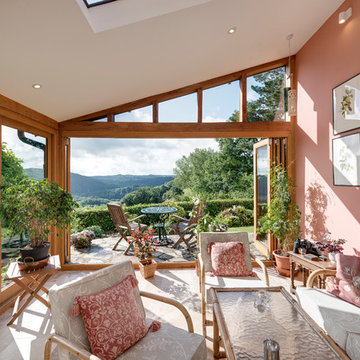
The stunning view is framed by the full width opening.
Richard Downer
Mid-sized transitional enclosed living room in Cornwall with pink walls, limestone floors and beige floor.
Mid-sized transitional enclosed living room in Cornwall with pink walls, limestone floors and beige floor.
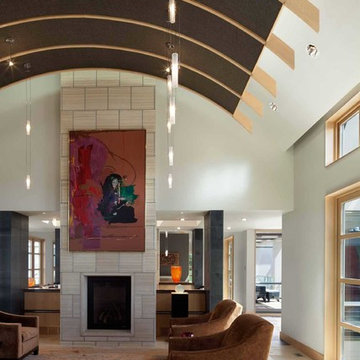
Farshid Assassi
Design ideas for a mid-sized contemporary formal open concept living room in Cedar Rapids with white walls, limestone floors, a standard fireplace, a stone fireplace surround, no tv and beige floor.
Design ideas for a mid-sized contemporary formal open concept living room in Cedar Rapids with white walls, limestone floors, a standard fireplace, a stone fireplace surround, no tv and beige floor.
Living Room Design Photos with Limestone Floors and Beige Floor
1