Living Room Design Photos with Limestone Floors and Carpet
Refine by:
Budget
Sort by:Popular Today
1 - 20 of 38,652 photos
Item 1 of 3
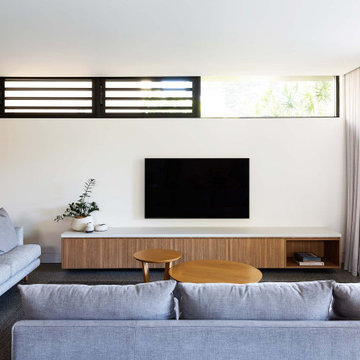
Inspiration for a contemporary living room in Sydney with white walls, carpet, a wall-mounted tv and grey floor.

Photo of a contemporary living room in Melbourne with beige walls, carpet, a wall-mounted tv and grey floor.

Highlight and skylight bring in light from above whilst maintaining privacy from the street. Artwork by Patricia Piccinini and Peter Hennessey. Rug from Armadillo and vintage chair from Casser Maison, Togo chairs from Domo.

Custom gas fireplace, stone cladding, sheer curtains
Contemporary formal open concept living room in Canberra - Queanbeyan with carpet, a standard fireplace, a stone fireplace surround, white walls, a freestanding tv and beige floor.
Contemporary formal open concept living room in Canberra - Queanbeyan with carpet, a standard fireplace, a stone fireplace surround, white walls, a freestanding tv and beige floor.
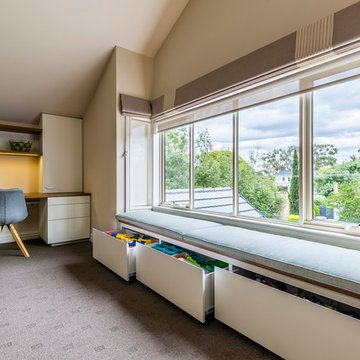
Window seat with storage drawers built into alcove. Three drawers with recessed handles and upholstered cushions for top.
Size: 2.7m wide x 0.5m high x 0.5m deep
Materials: American Oak veneer top with clear satin lacquer finish. Drawers painted Dulux Lime White with 30% gloss finish.
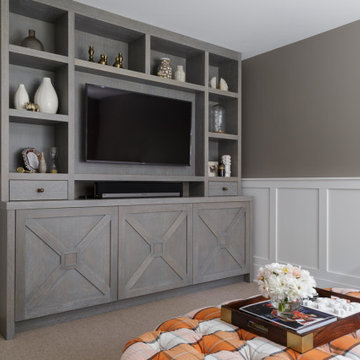
Design ideas for a small modern enclosed living room in San Francisco with beige walls, carpet, a built-in media wall and beige floor.
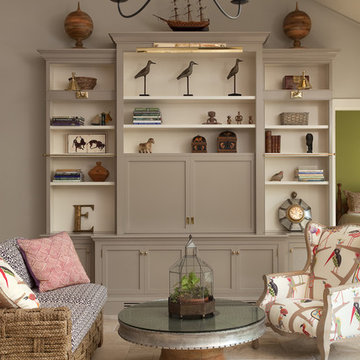
This is an elegant, finely-appointed room with aged, hand-hewn beams, dormered clerestory windows, and radiant-heated limestone floors. But the real power of the space derives less from these handsome details and more from the wide opening centered on the pool.
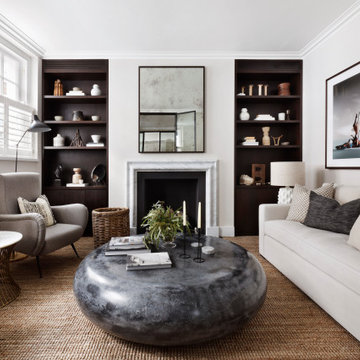
Inspiration for a transitional living room in London with white walls, carpet, a standard fireplace and brown floor.
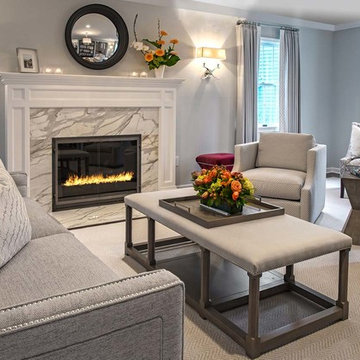
A large fireplace with white mantle and marble surround is the centerpiece in this neutral palette modern transitional living room.
Photo of a mid-sized transitional formal open concept living room in New York with grey walls, carpet and a stone fireplace surround.
Photo of a mid-sized transitional formal open concept living room in New York with grey walls, carpet and a stone fireplace surround.
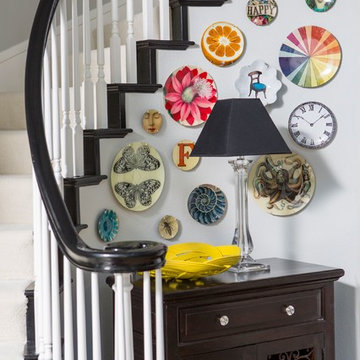
Inspiration for a mid-sized eclectic open concept living room in Los Angeles with grey walls, carpet, no fireplace, a freestanding tv and beige floor.
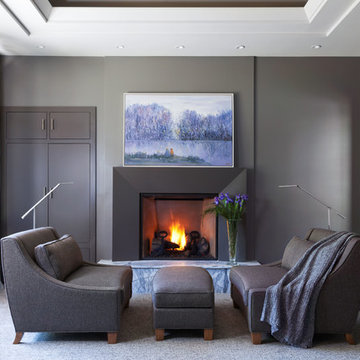
Photo of a mid-sized contemporary formal enclosed living room in Denver with grey walls, carpet, a standard fireplace, no tv, grey floor and a tile fireplace surround.
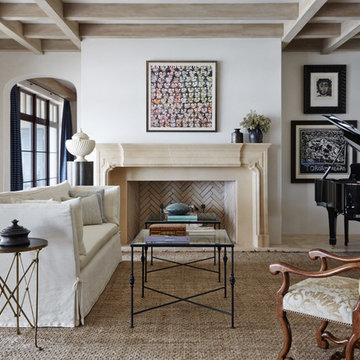
Large mediterranean enclosed living room in Jacksonville with a music area, white walls, a standard fireplace, no tv, limestone floors, a stone fireplace surround and beige floor.
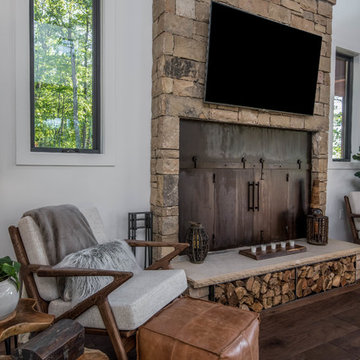
Design ideas for a mid-sized country open concept living room in Other with white walls, carpet, no fireplace and grey floor.
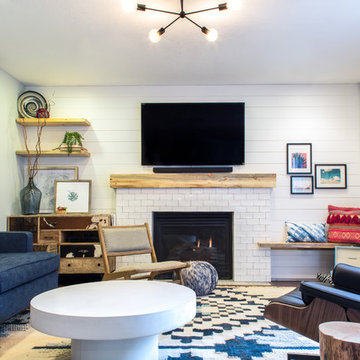
We really brightened the space up by adding a white shiplap feature wall, a neutral gray paint for the walls and a very bright fireplace surround.
Small eclectic formal enclosed living room in Portland with white walls, carpet, a standard fireplace, a tile fireplace surround, a wall-mounted tv and multi-coloured floor.
Small eclectic formal enclosed living room in Portland with white walls, carpet, a standard fireplace, a tile fireplace surround, a wall-mounted tv and multi-coloured floor.
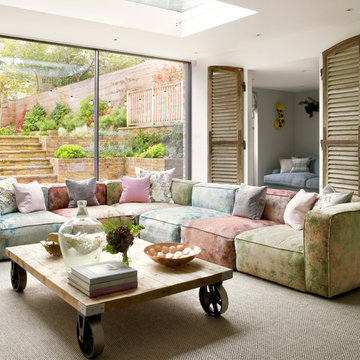
New 'Sky Frame' sliding French doors fill the entire rear elevation of the space and open onto a new terrace and steps. The connection with the rear garden has thereby been hugely improved.
A pair of antique French window shutters were adapted to form double doors to a small children's playroom.
Photographer: Nick Smith
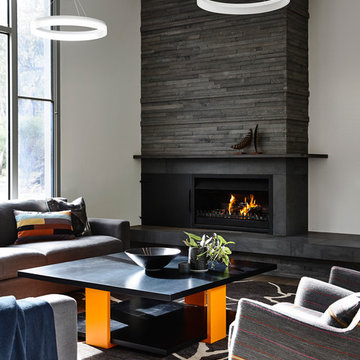
Residential Interior Design & Decoration project by Camilla Molders Design
Architecture by Millar Roberston Architects
Featured in Australian House & Garden Magazines Top 50 rooms 2015
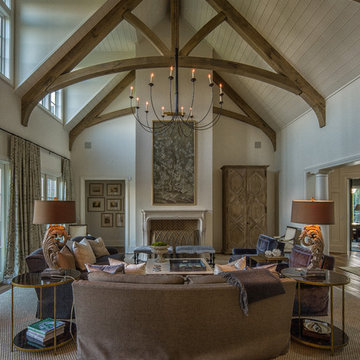
White Oak
© Carolina Timberworks
Design ideas for a mid-sized country formal open concept living room in Charlotte with white walls, carpet, a standard fireplace and no tv.
Design ideas for a mid-sized country formal open concept living room in Charlotte with white walls, carpet, a standard fireplace and no tv.
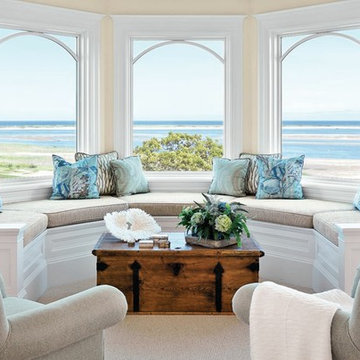
Richard Mandelkorn
Design ideas for a mid-sized beach style formal enclosed living room in Boston with yellow walls, carpet, no fireplace, no tv and beige floor.
Design ideas for a mid-sized beach style formal enclosed living room in Boston with yellow walls, carpet, no fireplace, no tv and beige floor.
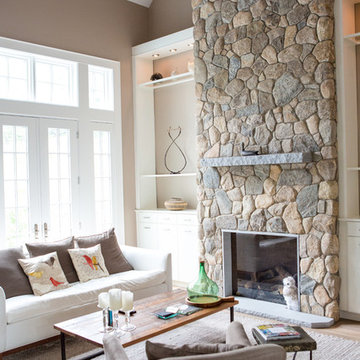
Boston Blend Round Thin Stone Fireplace
Photo of a mid-sized transitional formal open concept living room in Boston with brown walls, a standard fireplace, a stone fireplace surround, no tv, carpet and brown floor.
Photo of a mid-sized transitional formal open concept living room in Boston with brown walls, a standard fireplace, a stone fireplace surround, no tv, carpet and brown floor.

This beautiful sitting room is one of my favourite projects to date – it’s such an elegant and welcoming room, created around the beautiful curtain fabric that my client fell in love with.
Living Room Design Photos with Limestone Floors and Carpet
1