Living Room Design Photos with Limestone Floors and Ceramic Floors
Refine by:
Budget
Sort by:Popular Today
21 - 40 of 18,645 photos
Item 1 of 3
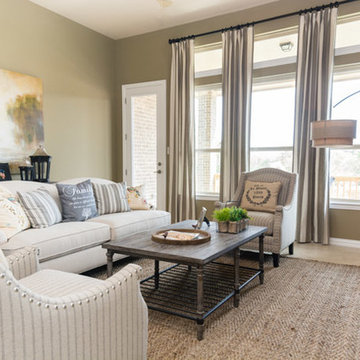
Inspiration for a mid-sized country open concept living room in Austin with green walls, ceramic floors, no fireplace and a freestanding tv.
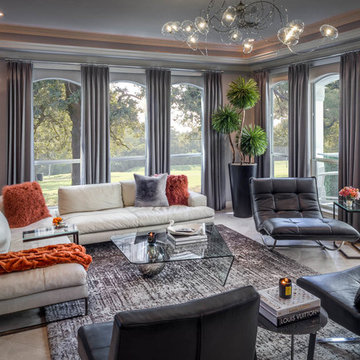
Chuck Williams
Design ideas for a large modern open concept living room in Houston with grey walls, ceramic floors, a standard fireplace, a tile fireplace surround and a wall-mounted tv.
Design ideas for a large modern open concept living room in Houston with grey walls, ceramic floors, a standard fireplace, a tile fireplace surround and a wall-mounted tv.
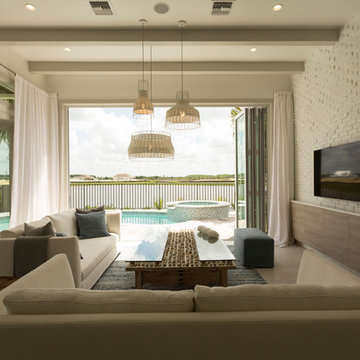
Allow our living room space to flow seamlessly into the outside balcon with sliding Nana Doors. Seen in Naples Reserve, a Naples community.
Mid-sized transitional formal open concept living room in Miami with white walls, ceramic floors and a wall-mounted tv.
Mid-sized transitional formal open concept living room in Miami with white walls, ceramic floors and a wall-mounted tv.
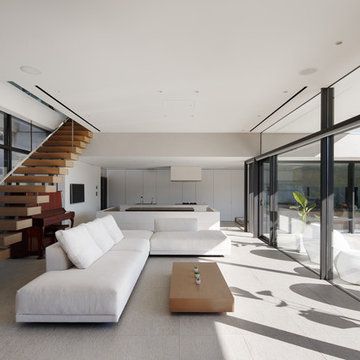
恵まれた眺望を活かす、開放的な 空間。
斜面地に計画したRC+S造の住宅。恵まれた眺望を活かすこと、庭と一体となった開放的な空間をつくることが望まれた。そこで高低差を利用して、道路から一段高い基壇を設け、その上にフラットに広がる芝庭と主要な生活空間を配置した。庭を取り囲むように2つのヴォリュームを組み合わせ、そこに生まれたL字型平面にフォーマルリビング、ダイニング、キッチン、ファミリーリビングを設けている。これらはひとつながりの空間であるが、フロアレベルに細やかな高低差を設けることで、パブリックからプライベートへ、少しずつ空間の親密さが変わるように配慮した。家族のためのプライベートルームは、2階に浮かべたヴォリュームの中におさめてあり、眼下に広がる眺望を楽しむことができる。
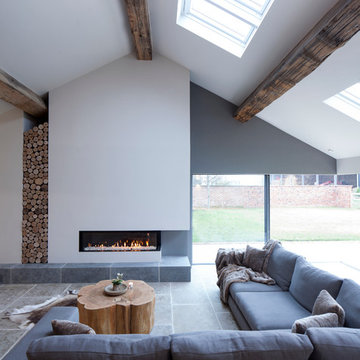
The large Lounge/Living Room extension on a total Barn Renovation in collaboration with Llama Property Developments. Complete with: Swiss Canterlevered Sky Frame Doors, M Design Gas Firebox, 65' 3D Plasma TV with surround sound, remote control Veluxes with automatic rain censors, Lutron Lighting, & Crestron Home Automation. Indian Stone Tiles with underfloor Heating, beautiful bespoke wooden elements such as Ash Tree coffee table, Black Poplar waney edged LED lit shelving, Handmade large 3mx3m sofa and beautiful Interior Design with calming colour scheme throughout.
This project has won 4 Awards.
Images by Andy Marshall Architectural & Interiors Photography.
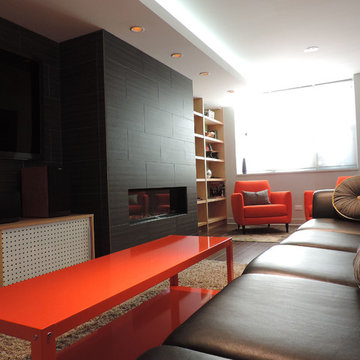
A modern gas fireplace, built-ins and furnishings with pops of color transform this basement into vibrant entertaining space.
This is an example of a mid-sized midcentury living room in Chicago with grey walls, a ribbon fireplace, a tile fireplace surround, a wall-mounted tv and ceramic floors.
This is an example of a mid-sized midcentury living room in Chicago with grey walls, a ribbon fireplace, a tile fireplace surround, a wall-mounted tv and ceramic floors.
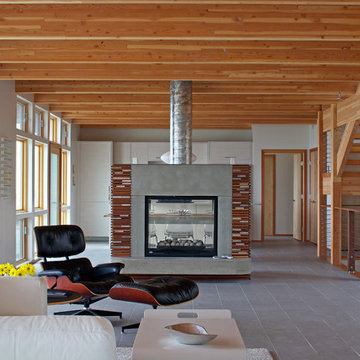
The Owners of a home that had been consumed by the moving dunes of Lake Michigan wanted a home that would not only stand the test of aesthetic time, but survive the vicissitudes of the environment.
With the assistance of the Michigan Department of Environmental Quality as well as the consulting civil engineer and the City of Grand Haven Zoning Department, a soil stabilization site plan was developed based on raising the new home’s main floor elevation by almost three feet, implementing erosion studies, screen walls and planting indigenous, drought tolerant xeriscaping. The screen walls, as well as the low profile of the home and the use of sand trapping marrum beachgrass all help to create a wind shadow buffer around the home and reduce blowing sand erosion and accretion.
The Owners wanted to minimize the stylistic baggage which consumes most “cottage” residences, and with the Architect created a home with simple lines focused on the view and the natural environment. Sustainable energy requirements on a budget directed the design decisions regarding the SIPs panel insulation, energy systems, roof shading, other insulation systems, lighting and detailing. Easily constructed and linear, the home harkens back to mid century modern pavilions with present day environmental sensitivities and harmony with the site.
James Yochum
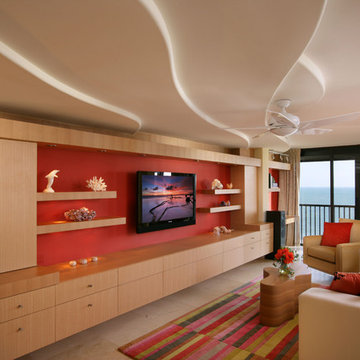
Mid-sized contemporary formal loft-style living room in Miami with red walls, a wall-mounted tv and ceramic floors.
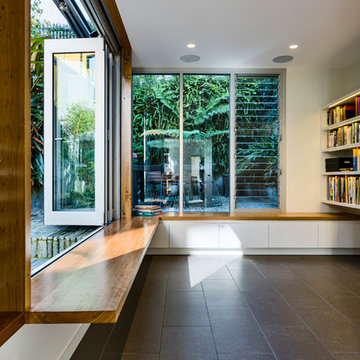
Photography: Robert Walsh @robertwphoto
Builder: Burmah Constructions: www.burmahconstructions.com.au
Design ideas for a mid-sized contemporary open concept living room in Sydney with a library, white walls, ceramic floors and grey floor.
Design ideas for a mid-sized contemporary open concept living room in Sydney with a library, white walls, ceramic floors and grey floor.
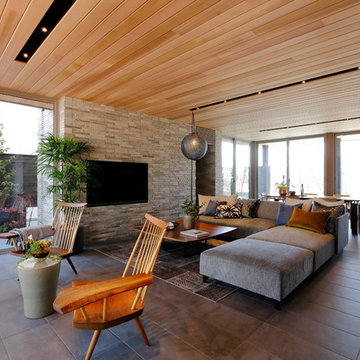
Large modern open concept living room in Other with grey walls, ceramic floors, no fireplace, a wall-mounted tv and grey floor.
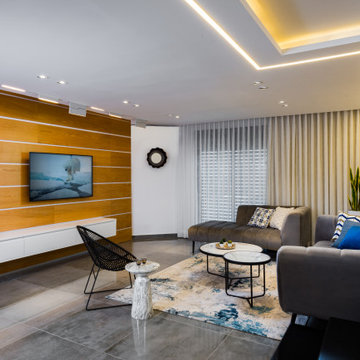
Photo of a mid-sized modern open concept living room in Other with beige walls, ceramic floors, a wall-mounted tv, grey floor and wood walls.
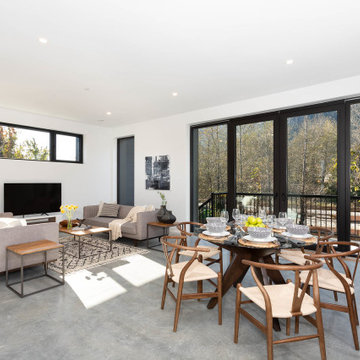
Open-concept living room and dining area, large glass patio doors open to mountain view.
Mid-sized beach style living room in Other with white walls and ceramic floors.
Mid-sized beach style living room in Other with white walls and ceramic floors.
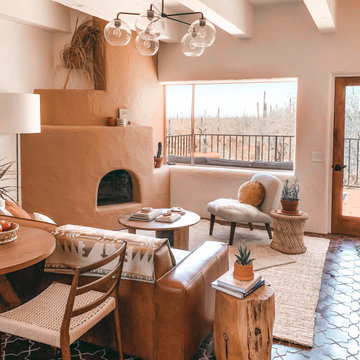
Our dark Star and Cross floor tile gives this Southwestern-inspired living room a Moroccan flare.
DESIGN
Sara Combs + Rich Combs
PHOTOS
Margaret Austin Photography, Sara Combs + Rich Combs
Tile Shown: Star and Cross in Antique
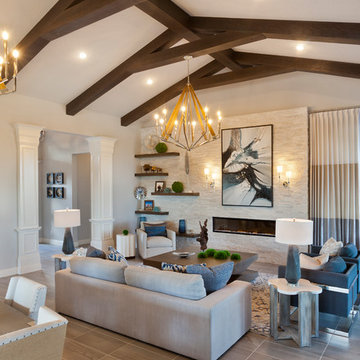
A Distinctly Contemporary West Indies
4 BEDROOMS | 4 BATHS | 3 CAR GARAGE | 3,744 SF
The Milina is one of John Cannon Home’s most contemporary homes to date, featuring a well-balanced floor plan filled with character, color and light. Oversized wood and gold chandeliers add a touch of glamour, accent pieces are in creamy beige and Cerulean blue. Disappearing glass walls transition the great room to the expansive outdoor entertaining spaces. The Milina’s dining room and contemporary kitchen are warm and congenial. Sited on one side of the home, the master suite with outdoor courtroom shower is a sensual
retreat. Gene Pollux Photography
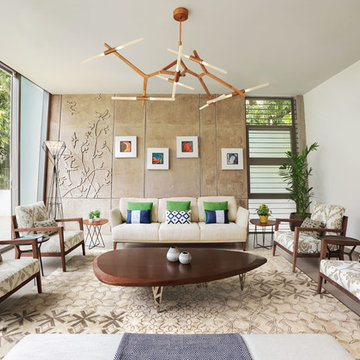
Niravashoka
Photo of a large modern formal living room in Ahmedabad with white walls, ceramic floors and beige floor.
Photo of a large modern formal living room in Ahmedabad with white walls, ceramic floors and beige floor.
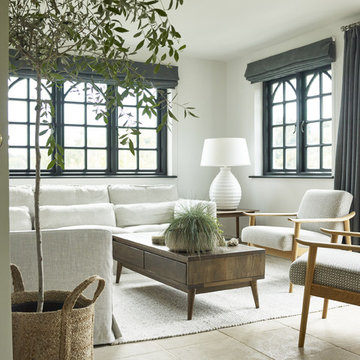
Emma Lee
Beach style living room in London with grey walls, limestone floors and beige floor.
Beach style living room in London with grey walls, limestone floors and beige floor.
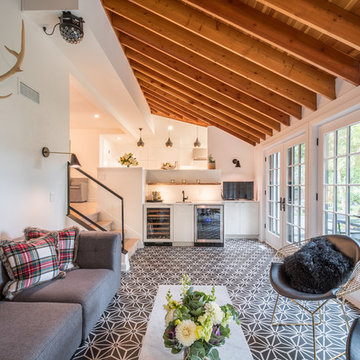
French doors lead out to the lake side deck of this home. A wet bar features an under counter wine refrigerator, a small bar sink, and an under counter beverage center. A reclaimed wood shelf runs the length of the wet bar and offers great storage for glasses, alcohol, etc for parties. The exposed wood beams on the vaulted ceiling add so much texture, warmth, and height.
Photographer: Martin Menocal
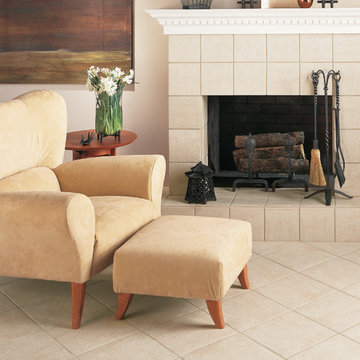
Small traditional formal open concept living room in Other with beige walls, ceramic floors, a standard fireplace, a tile fireplace surround, no tv and beige floor.
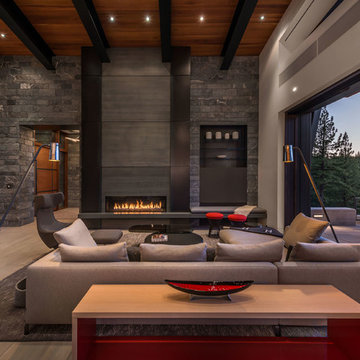
Photography, Vance Fox
Contemporary open concept living room in San Francisco with a ribbon fireplace, beige floor, grey walls, ceramic floors and a metal fireplace surround.
Contemporary open concept living room in San Francisco with a ribbon fireplace, beige floor, grey walls, ceramic floors and a metal fireplace surround.
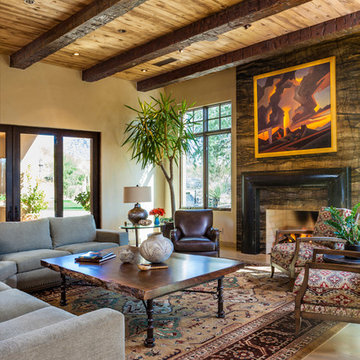
Bright spacious living room with large sectional and cozy fireplace. This contemporary-eclectic living room features cultural patterns, warm rustic woods, slab stone fireplace, vibrant artwork, and unique sculptures. The contrast between traditional wood accents and clean, tailored furnishings creates a surprising balance of urban design and country charm.
Designed by Design Directives, LLC., who are based in Scottsdale and serving throughout Phoenix, Paradise Valley, Cave Creek, Carefree, and Sedona.
For more about Design Directives, click here: https://susanherskerasid.com/
To learn more about this project, click here: https://susanherskerasid.com/urban-ranch
Living Room Design Photos with Limestone Floors and Ceramic Floors
2