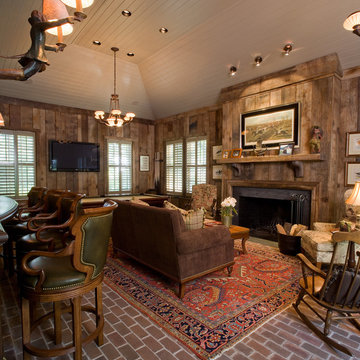Living Room Design Photos with Linoleum Floors and Brick Floors
Refine by:
Budget
Sort by:Popular Today
1 - 20 of 1,134 photos
Item 1 of 3
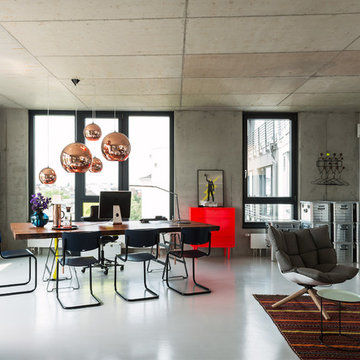
Photo of a large contemporary open concept living room in Hamburg with grey walls and linoleum floors.
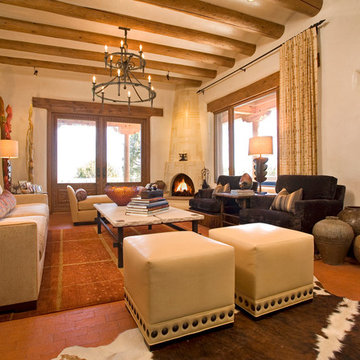
Interior Design Lisa Samuel
Furniture Design Lisa Samuel
Fireplace by Ursula Bolimowski
Photo by Daniel Nadelbach
This is an example of a large mediterranean formal open concept living room in Albuquerque with beige walls, brick floors, a corner fireplace and no tv.
This is an example of a large mediterranean formal open concept living room in Albuquerque with beige walls, brick floors, a corner fireplace and no tv.
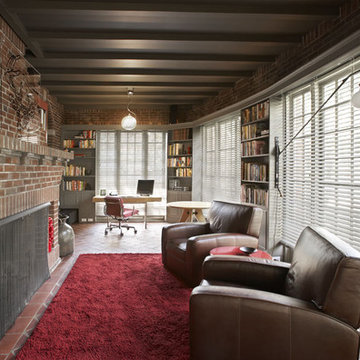
Tom Powel Imaging
Inspiration for a mid-sized industrial open concept living room in New York with brick floors, a standard fireplace, a brick fireplace surround, a library, red walls, no tv and red floor.
Inspiration for a mid-sized industrial open concept living room in New York with brick floors, a standard fireplace, a brick fireplace surround, a library, red walls, no tv and red floor.
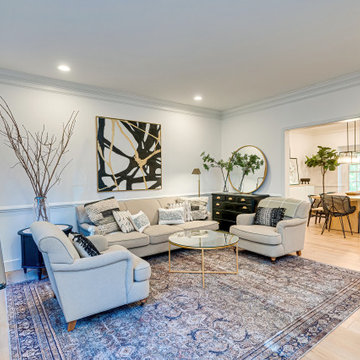
Living room with two armchairs, beige sofa, patterned rug, and black theme with gold details. The coffee table is gold with a glass top. The cushions add an air of comfort and warmth to the space. The black and gold frame, matching the rest of the furniture, brings a luxurious atmosphere to the room.
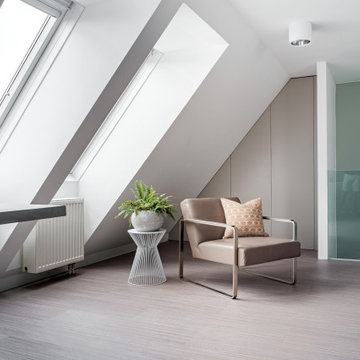
Durch eine Komplettsanierung dieser Dachgeschoss-Maisonette mit 160m² entstand eine wundervoll stilsichere Lounge zum darin wohlfühlen.
Bevor die neue Möblierung eingesetzt wurde, musste zuerst der Altbestand entsorgt werden. Weiters wurden die Sanitärsleitungen vollkommen erneuert, im oberen Teil der zweistöckigen Wohnung eine Sanitäranlage neu erstellt.
Das Mobiliar, aus Häusern wie Minotti und Fendi zusammengetragen, unterliegt stets der naturalistischen Eleganz, die sich durch zahlreiche Gold- und Silberelemente aus der grün-beigen Farbgebung kennzeichnet.
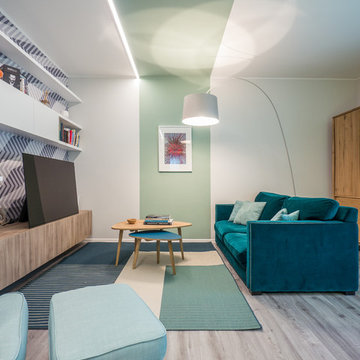
Liadesign
Inspiration for a mid-sized contemporary open concept living room in Milan with a library, green walls, linoleum floors, a built-in media wall and grey floor.
Inspiration for a mid-sized contemporary open concept living room in Milan with a library, green walls, linoleum floors, a built-in media wall and grey floor.
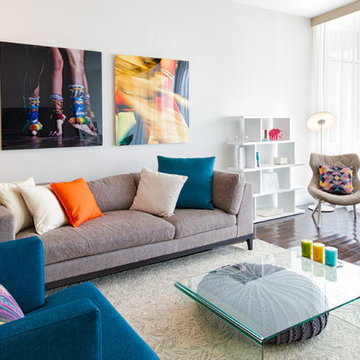
Photo by Mayra Roubach
Photo of a mid-sized modern open concept living room in Miami with white walls, linoleum floors, no fireplace, no tv and brown floor.
Photo of a mid-sized modern open concept living room in Miami with white walls, linoleum floors, no fireplace, no tv and brown floor.
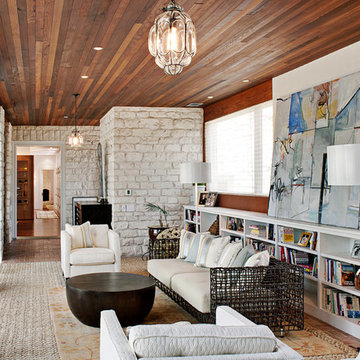
Design ideas for a contemporary living room in Austin with a library and brick floors.
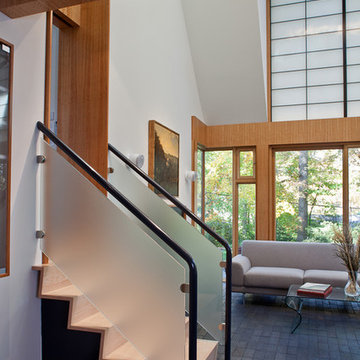
photo credit: Jim Tetro
general contractor: Berliner Construction, www.berlinerconstruction.com
Photo of a modern living room in DC Metro with brick floors.
Photo of a modern living room in DC Metro with brick floors.
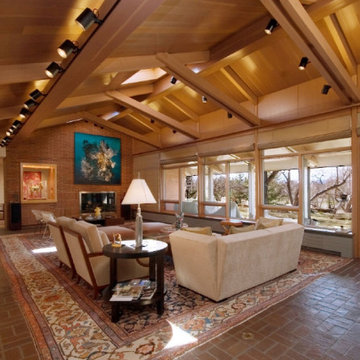
whole house renovation including original 19 x 48 living room. replacement of all glass & doors. original floor. new glass insulated skylights, new HVAC
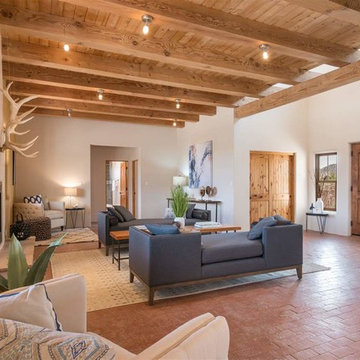
Sotheby's Realty
Large open concept living room in Other with beige walls, brick floors, a standard fireplace, a plaster fireplace surround, no tv and brown floor.
Large open concept living room in Other with beige walls, brick floors, a standard fireplace, a plaster fireplace surround, no tv and brown floor.
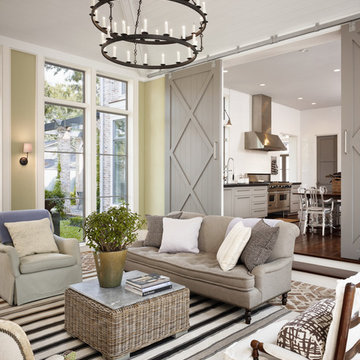
Casey Dunn Photography
This is an example of a large country formal enclosed living room in Houston with green walls and brick floors.
This is an example of a large country formal enclosed living room in Houston with green walls and brick floors.
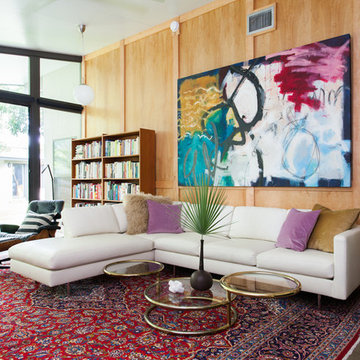
Interior Design by Sarah Stacey Interior Design, Photography by Erin Williamson, Art by Elisa Gomez
Inspiration for a midcentury living room in Austin with a library, brown walls, linoleum floors, no fireplace and no tv.
Inspiration for a midcentury living room in Austin with a library, brown walls, linoleum floors, no fireplace and no tv.
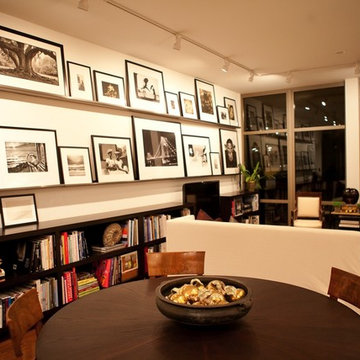
This open room shows the black and white photo collection featured in this white walled room with a white denim sectional. The dark floor, long wall to wall bookcases, and custom dining table by Legacy Woodwork ground the room. Antique french chairs surround the table and a;so sit near the windows for extra seating. Photography by Jorge Gera
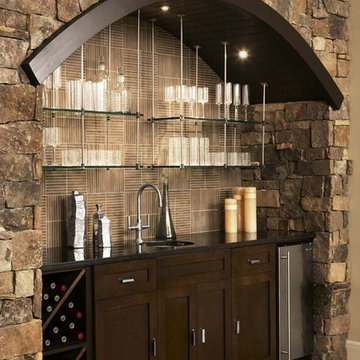
This home at The Cliffs at Walnut Cove is a fine illustration of how rustic can be comfortable and contemporary. Postcard from Paris provided all of the exterior and interior specifications as well as furnished the home. The firm achieved the modern rustic look through an effective combination of reclaimed hardwood floors, stone and brick surfaces, and iron lighting with clean, streamlined plumbing, tile, cabinetry, and furnishings.
Among the standout elements in the home are the reclaimed hardwood oak floors, brick barrel vaulted ceiling in the kitchen, suspended glass shelves in the terrace-level bar, and the stainless steel Lacanche range.
Rachael Boling Photography
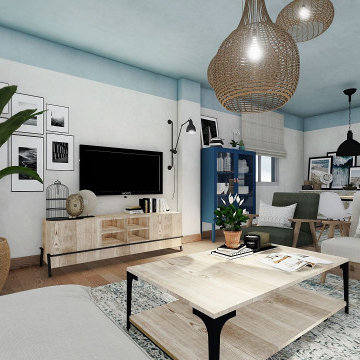
Diseño e interiorismo de salón comedor en 3D en Alicante. El proyecto debía tener un carácter nórdico-boho que evocase la playa, la naturaleza y el mar. Y ofrecer un espacio relajado para toda la familia, intentando mantener el mismo suelo y revestimiento, para no incrementar le presupuesto.
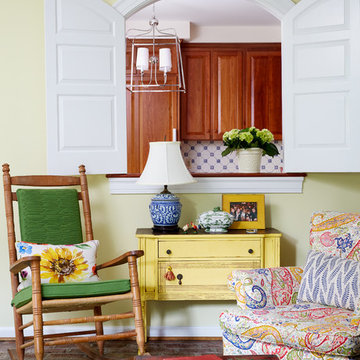
Inspiration for a country enclosed living room in DC Metro with no tv, yellow walls, brick floors and brown floor.
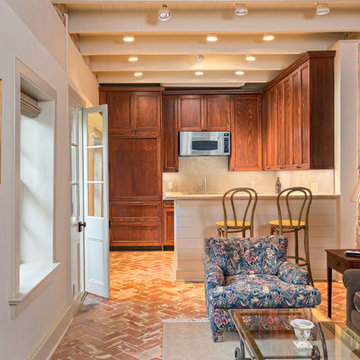
Historic Multi-Family Home
Photos by: Will Crocker Photography
Design ideas for a small traditional open concept living room in New Orleans with brick floors.
Design ideas for a small traditional open concept living room in New Orleans with brick floors.
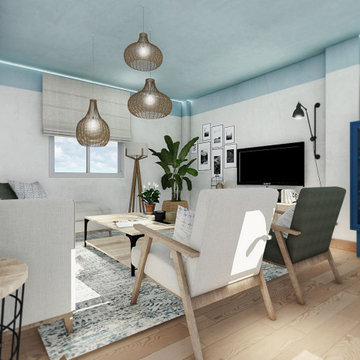
Diseño e interiorismo de salón comedor en 3D en Alicante. El proyecto debía tener un carácter nórdico-boho que evocase la playa, la naturaleza y el mar. Y ofrecer un espacio relajado para toda la familia, intentando mantener el mismo suelo y revestimiento, para no incrementar le presupuesto.
Living Room Design Photos with Linoleum Floors and Brick Floors
1
