Living Room Design Photos with Linoleum Floors and Limestone Floors
Refine by:
Budget
Sort by:Popular Today
41 - 60 of 3,482 photos
Item 1 of 3
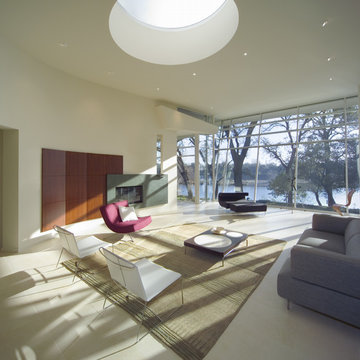
This is an example of a large modern formal open concept living room in San Francisco with white walls, limestone floors, a ribbon fireplace, a concrete fireplace surround and no tv.
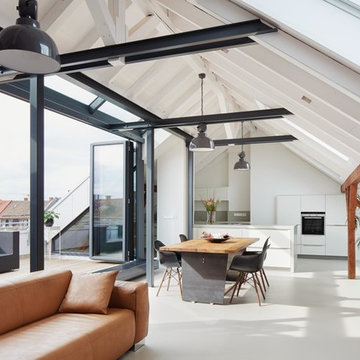
Fotos: Stephan Baumann ( http://www.bild-raum.com/) Entwurf: baurmann.dürr Architekten
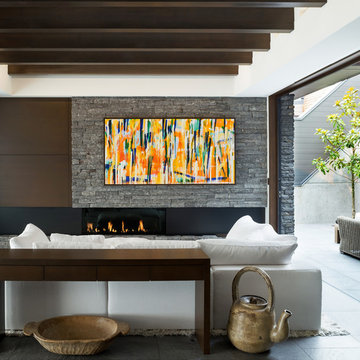
Silent Sama Architectural Photography
This is an example of a mid-sized contemporary formal open concept living room in Vancouver with white walls, limestone floors, a standard fireplace, a stone fireplace surround, a concealed tv and grey floor.
This is an example of a mid-sized contemporary formal open concept living room in Vancouver with white walls, limestone floors, a standard fireplace, a stone fireplace surround, a concealed tv and grey floor.
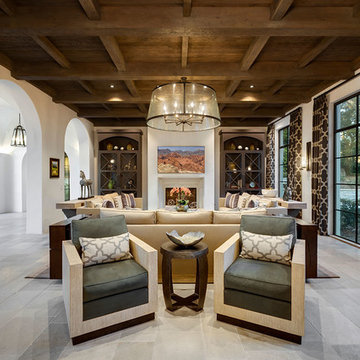
Inspiration for an expansive mediterranean open concept living room in Other with white walls, limestone floors, grey floor, a wood stove and a stone fireplace surround.
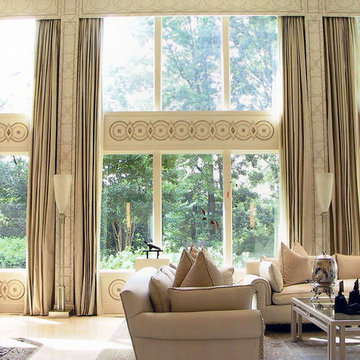
Photo of an expansive modern formal open concept living room in New York with beige walls, limestone floors, a standard fireplace and a metal fireplace surround.
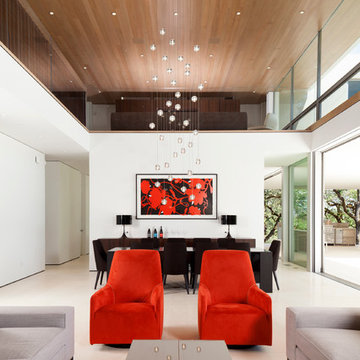
Russell Abraham Photography
This is an example of a contemporary formal living room in San Francisco with white walls and limestone floors.
This is an example of a contemporary formal living room in San Francisco with white walls and limestone floors.
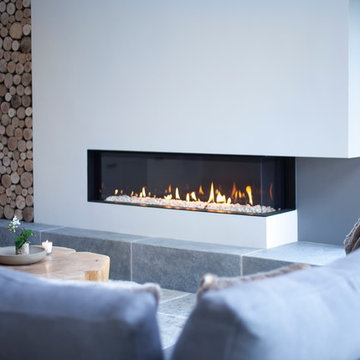
The large Lounge/Living Room extension on a total Barn Renovation in collaboration with Llama Property Developments. Complete with: Swiss Canterlevered Sky Frame Doors, M Design Gas Firebox, 65' 3D Plasma TV with surround sound, remote control Veluxes with automatic rain censors, Lutron Lighting, & Crestron Home Automation. Indian Stone Tiles with underfloor Heating, beautiful bespoke wooden elements such as Ash Tree coffee table, Black Poplar waney edged LED lit shelving, Handmade large 3mx3m sofa and beautiful Interior Design with calming colour scheme throughout.
This project has won 4 Awards.
Images by Andy Marshall Architectural & Interiors Photography.
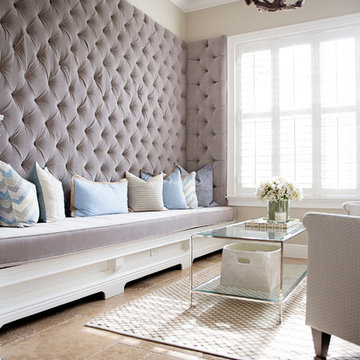
This tufted wall was created as a custom piece for a transitional, complete home design that we worked directly with the clients to make. Although we love innovating in every space we work in, unique accents like these are ones in which we are able to build for clients when they are working with us on redesigning their home - not as single shipped pieces.
Shannon Lazic Photography // www.shannonlazicphotography.com
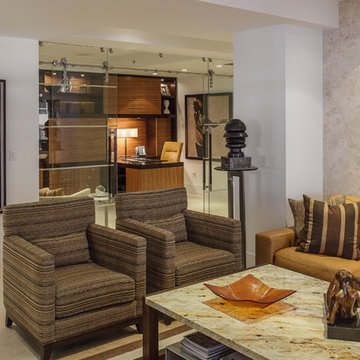
Living Room view looking into office. Details include custom designed striped armchairs, leather upholstered sofa with striped accent pillows, custom designed marble top table, striped area rug with Jerusalem stone tiled accent wall.
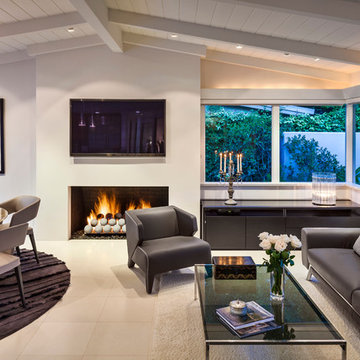
Whole house remodel of a classic beach Mid-Century style bungalow into a modern beach villa.
Architect: Neumann Mendro Andrulaitis
General Contractor: Allen Construction
Photographer: Ciro Coelho
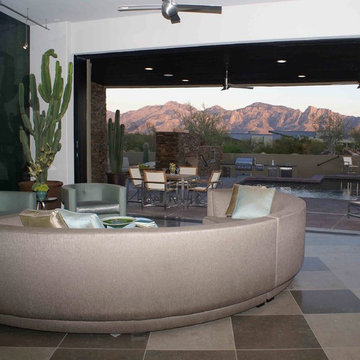
Photo of a large contemporary formal open concept living room in Phoenix with grey walls, limestone floors, a ribbon fireplace and a metal fireplace surround.
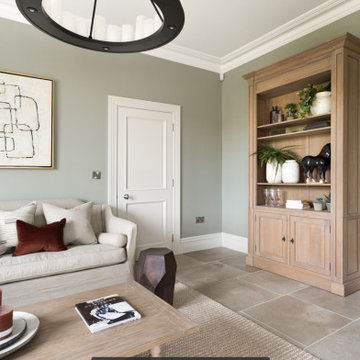
Tumbled limestone features throughout, from the kitchen right through to the cosy double-doored family room at the far end and into the entrance hall
Photo of a large beach style enclosed living room in Dublin with green walls, limestone floors, a corner fireplace, a stone fireplace surround, a wall-mounted tv, grey floor and recessed.
Photo of a large beach style enclosed living room in Dublin with green walls, limestone floors, a corner fireplace, a stone fireplace surround, a wall-mounted tv, grey floor and recessed.
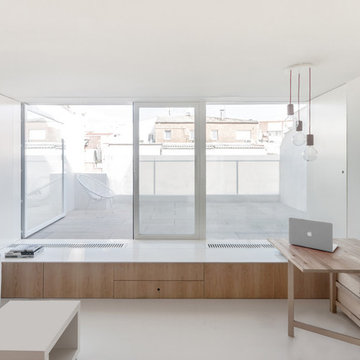
Fotografía De Francisco Rojo Pavón
Design ideas for a small contemporary open concept living room in Madrid with white walls, linoleum floors, a built-in media wall and white floor.
Design ideas for a small contemporary open concept living room in Madrid with white walls, linoleum floors, a built-in media wall and white floor.
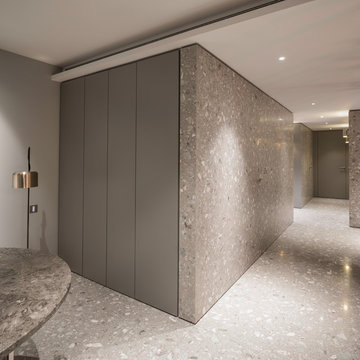
Andrea Seroni Photographer
Mid-sized midcentury open concept living room in London with grey walls, limestone floors and a concealed tv.
Mid-sized midcentury open concept living room in London with grey walls, limestone floors and a concealed tv.
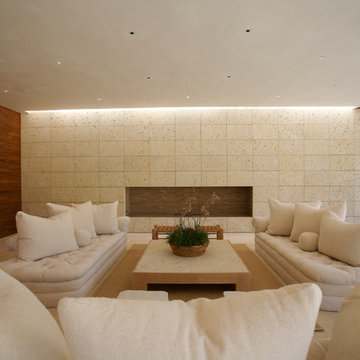
Living room.
Inspiration for a large contemporary formal open concept living room in San Francisco with beige walls, limestone floors, a standard fireplace, a concrete fireplace surround and no tv.
Inspiration for a large contemporary formal open concept living room in San Francisco with beige walls, limestone floors, a standard fireplace, a concrete fireplace surround and no tv.
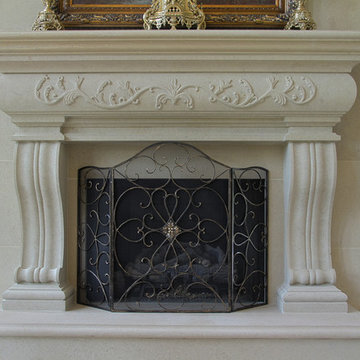
Large traditional formal open concept living room in Other with white walls, limestone floors, a standard fireplace, a stone fireplace surround, no tv and beige floor.
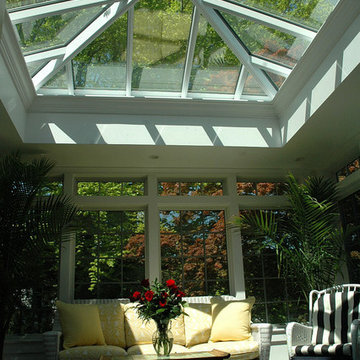
Hello, sunlight!
Photo of a mid-sized traditional living room in Providence with linoleum floors and no fireplace.
Photo of a mid-sized traditional living room in Providence with linoleum floors and no fireplace.
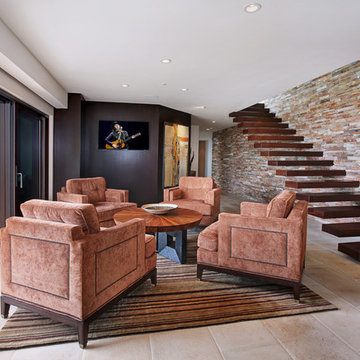
Photo of a mid-sized contemporary formal open concept living room in Orange County with beige walls, limestone floors, no fireplace, a wall-mounted tv and beige floor.
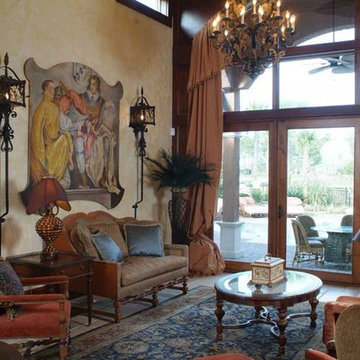
Lowrey Design Group, Inc
Large mediterranean formal open concept living room in Other with beige walls and limestone floors.
Large mediterranean formal open concept living room in Other with beige walls and limestone floors.
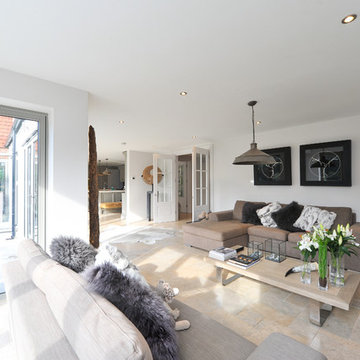
Overview
Extension and complete refurbishment.
The Brief
The existing house had very shallow rooms with a need for more depth throughout the property by extending into the rear garden which is large and south facing. We were to look at extending to the rear and to the end of the property, where we had redundant garden space, to maximise the footprint and yield a series of WOW factor spaces maximising the value of the house.
The brief requested 4 bedrooms plus a luxurious guest space with separate access; large, open plan living spaces with large kitchen/entertaining area, utility and larder; family bathroom space and a high specification ensuite to two bedrooms. In addition, we were to create balconies overlooking a beautiful garden and design a ‘kerb appeal’ frontage facing the sought-after street location.
Buildings of this age lend themselves to use of natural materials like handmade tiles, good quality bricks and external insulation/render systems with timber windows. We specified high quality materials to achieve a highly desirable look which has become a hit on Houzz.
Our Solution
One of our specialisms is the refurbishment and extension of detached 1930’s properties.
Taking the existing small rooms and lack of relationship to a large garden we added a double height rear extension to both ends of the plan and a new garage annex with guest suite.
We wanted to create a view of, and route to the garden from the front door and a series of living spaces to meet our client’s needs. The front of the building needed a fresh approach to the ordinary palette of materials and we re-glazed throughout working closely with a great build team.
Living Room Design Photos with Linoleum Floors and Limestone Floors
3