Living Room Design Photos with Linoleum Floors and Limestone Floors
Refine by:
Budget
Sort by:Popular Today
101 - 120 of 3,482 photos
Item 1 of 3
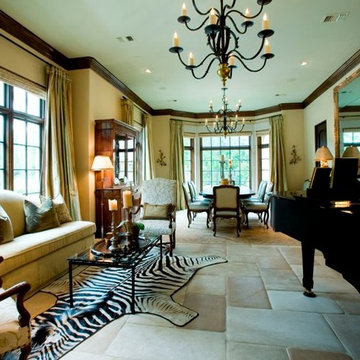
Walter Arias
Design ideas for a large traditional formal open concept living room in Houston with yellow walls, limestone floors, no fireplace and no tv.
Design ideas for a large traditional formal open concept living room in Houston with yellow walls, limestone floors, no fireplace and no tv.
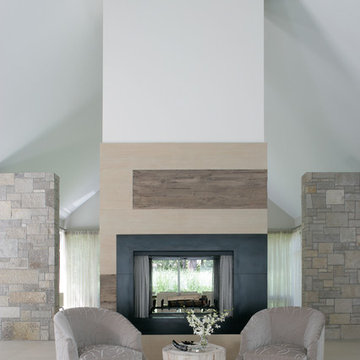
A stunning farmhouse styled home is given a light and airy contemporary design! Warm neutrals, clean lines, and organic materials adorn every room, creating a bright and inviting space to live.
The rectangular swimming pool, library, dark hardwood floors, artwork, and ornaments all entwine beautifully in this elegant home.
Project Location: The Hamptons. Project designed by interior design firm, Betty Wasserman Art & Interiors. From their Chelsea base, they serve clients in Manhattan and throughout New York City, as well as across the tri-state area and in The Hamptons.
For more about Betty Wasserman, click here: https://www.bettywasserman.com/
To learn more about this project, click here: https://www.bettywasserman.com/spaces/modern-farmhouse/
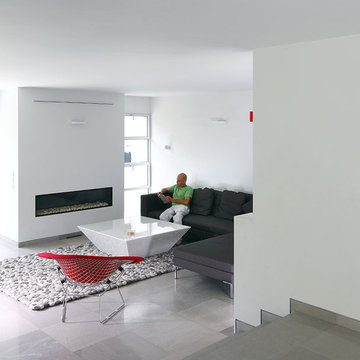
Mid-sized modern formal enclosed living room in Tel Aviv with white walls, limestone floors, a ribbon fireplace, a plaster fireplace surround and a wall-mounted tv.

When it comes to class, Yantram 3D Interior Rendering Studio provides the best 3d interior design services for your house. This is the planning for your Master Bedroom which is one of the excellent 3d interior design services in Indianapolis. The bedroom designed by a 3D Interior Designer at Yantram has a posh look and gives that chic vibe. It has a grand door to enter in and also a TV set which has ample space for a sofa set. Nothing can be more comfortable than this bedroom when it comes to downtime. The 3d interior design services by the 3D Interior Rendering studio make sure about customer convenience and creates a massive wardrobe, enough for the parents as well as for the kids. Space for the clothes on the walls of the wardrobe and middle space for the footwear. 3D Interior Rendering studio also thinks about the client's opulence and pictures a luxurious bathroom which has broad space and there's a bathtub in the corner, a toilet on the other side, and a plush platform for the sink that has a ritzy mirror on the wall. On the other side of the bed, there's the gallery which allows an exquisite look at nature and its surroundings.
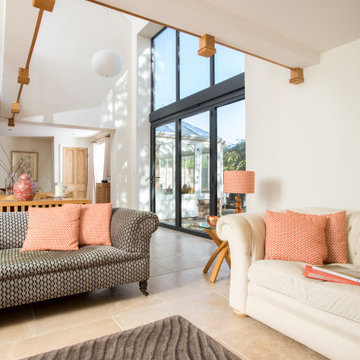
It's difficult to imagine that this beautiful light-filled space was once a dark and draughty barn with a leaking roof. Adjoining a Georgian farmhouse, the barn has been completely renovated and knocked through to the main house to create a large open plan family area with mezzanine. Zoned into living and dining areas, the barn incorporates bi-folding doors on two elevations, opening the space up completely to both front and rear gardens. Egyptian limestone flooring has been used for the whole downstairs area, whilst a neutral carpet has been used for the stairs and mezzanine level.
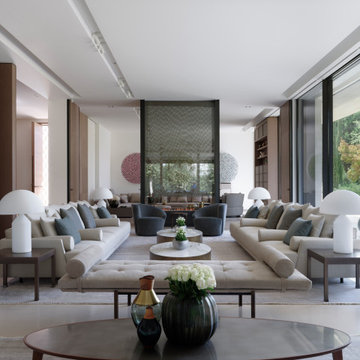
This expansive living area can host a variety of functions from a few guests to a huge party. Vast, floor to ceiling, glass doors slide across to open one side into the garden.
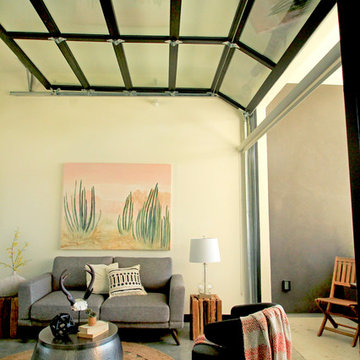
This is the side view from inside this apartment complex in San Diego of our glass overhead doors being used for living room divisions.
The modern touch and look of these doors is extremely versatile.
Sarah F.
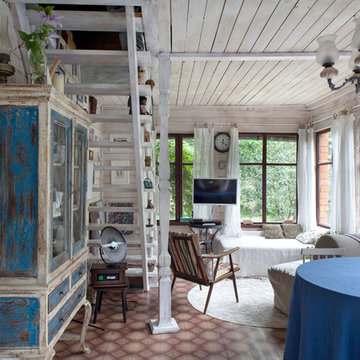
Photo by: Наталия Куприянова © 2016 Houzz
Съемка для статьи: https://www.houzz.ru/ideabooks/71723126
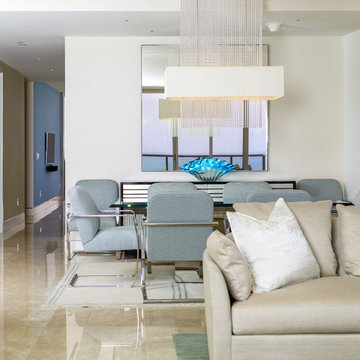
This is an example of a mid-sized contemporary formal open concept living room in Miami with beige walls, limestone floors, no fireplace and no tv.
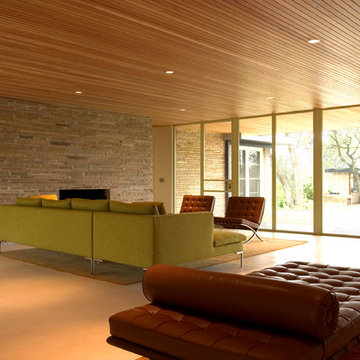
Wood ceilings give the room some warmth.
Photo of a modern formal open concept living room in Austin with limestone floors and beige walls.
Photo of a modern formal open concept living room in Austin with limestone floors and beige walls.
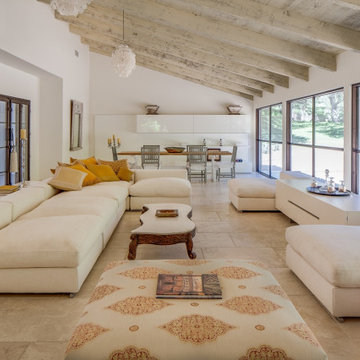
Lounge with white matt lacquer buffet and linen upholstered furnishings.
This is an example of a large mediterranean open concept living room in Santa Barbara with limestone floors, beige floor, exposed beam and white walls.
This is an example of a large mediterranean open concept living room in Santa Barbara with limestone floors, beige floor, exposed beam and white walls.
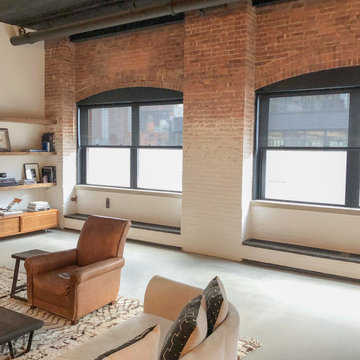
manually operated 5% solar shades in black fabric from Rollease Acmeda.
Large industrial loft-style living room in New York with multi-coloured walls and linoleum floors.
Large industrial loft-style living room in New York with multi-coloured walls and linoleum floors.
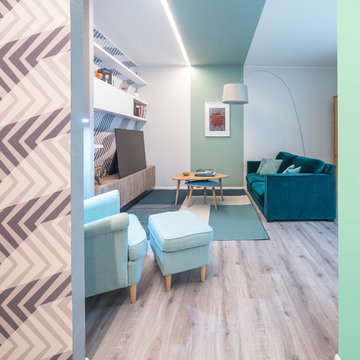
Liadesign
Design ideas for a mid-sized contemporary open concept living room in Milan with a library, green walls, linoleum floors, a built-in media wall and grey floor.
Design ideas for a mid-sized contemporary open concept living room in Milan with a library, green walls, linoleum floors, a built-in media wall and grey floor.
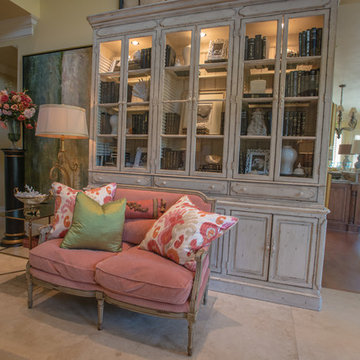
Mark Fonville PhotoGraphic, LLC
markfonville.com
501-773-1028
Design ideas for a large traditional open concept living room in Little Rock with yellow walls, limestone floors, a standard fireplace, a stone fireplace surround and beige floor.
Design ideas for a large traditional open concept living room in Little Rock with yellow walls, limestone floors, a standard fireplace, a stone fireplace surround and beige floor.
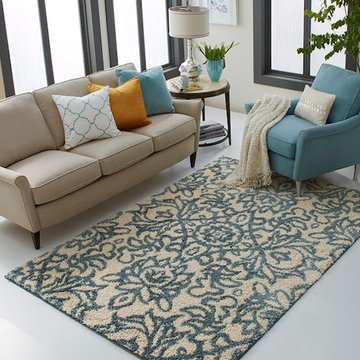
Kermans Flooring is one of the largest premier flooring stores in Indianapolis and is proud to offer flooring for every budget. Our grand showroom features wide selections of wood flooring, carpet, tile, resilient flooring and area rugs. We are conveniently located near Keystone Mall on the Northside of Indianapolis on 82nd Street.
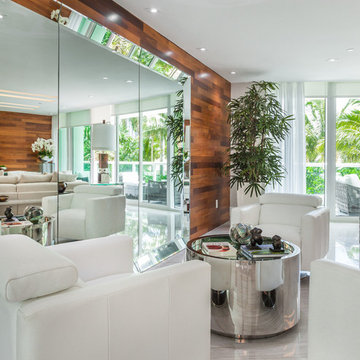
Inspiration for a large contemporary open concept living room in Miami with white walls, linoleum floors, no fireplace and a wall-mounted tv.
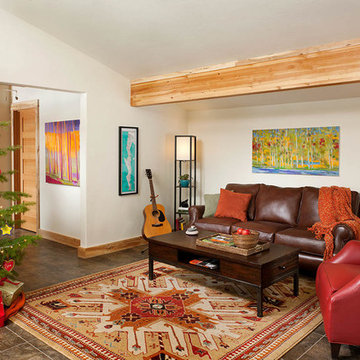
Inspiration for a small contemporary open concept living room in Other with white walls, linoleum floors, no fireplace, no tv and brown floor.
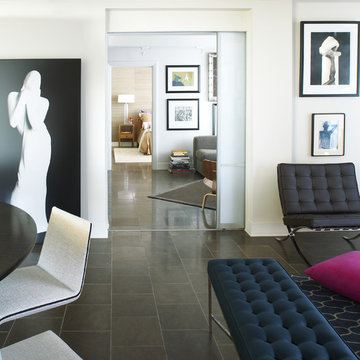
Inspiration for a modern living room in Atlanta with limestone floors and black floor.
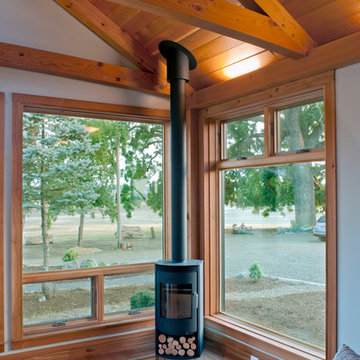
Phil and Rocio, little did you know how perfect your timing was when you came to us and asked for a “small but perfect home”. Fertile ground indeed as we thought about working on something like a precious gem, or what we’re calling a NEW Jewel.
So many of our clients now are building smaller homes because they simply don’t need a bigger one. Seems smart for many reasons: less vacuuming, less heating and cooling, less taxes. And for many, less strain on the finances as we get to the point where retirement shines bright and hopeful.
For the jewel of a home we wanted to start with 1,000 square feet. Enough room for a pleasant common area, a couple of away rooms for bed and work, a couple of bathrooms and yes to a mudroom and pantry. (For Phil and Rocio’s, we ended up with 1,140 square feet.)
The Jewel would not compromise on design intent, envelope or craft intensity. This is the big benefit of the smaller footprint, of course. By using a pure and simple form for the house volume, a true jewel would have enough money in the budget for the highest quality materials, net-zero levels of insulation, triple pane windows, and a high-efficiency heat pump. Additionally, the doors would be handcrafted, the cabinets solid wood, the finishes exquisite, and craftsmanship shudderingly excellent.
Our many thanks to Phil and Rocio for including us in their dream home project. It is truly a Jewel!
From the homeowners (read their full note here):
“It is quite difficult to express the deep sense of gratitude we feel towards everyone that contributed to the Jewel…many of which I don’t have the ability to send this to, or even be able to name. The artistic, creative flair combined with real-life practicality is a major component of our place we will love for many years to come.
Please pass on our thanks to everyone that was involved. We look forward to visits from any and all as time goes by."
–Phil and Rocio
Read more about the first steps for this Jewel on our blog.
Reclaimed Wood, Kitchen Cabinetry, Bedroom Door: Pioneer Millworks
Entry door: NEWwoodworks
Professional Photos: Loren Nelson Photography
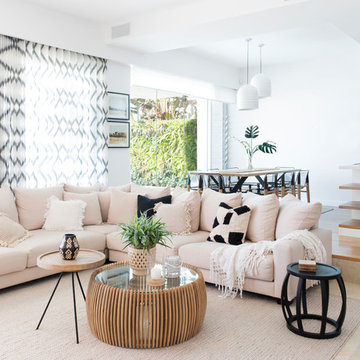
Interior Design by Donna Guyler Design
This is an example of a large contemporary open concept living room in Gold Coast - Tweed with white walls, limestone floors, a wall-mounted tv and beige floor.
This is an example of a large contemporary open concept living room in Gold Coast - Tweed with white walls, limestone floors, a wall-mounted tv and beige floor.
Living Room Design Photos with Linoleum Floors and Limestone Floors
6