Living Room Design Photos with Marble Floors and a Concrete Fireplace Surround
Refine by:
Budget
Sort by:Popular Today
21 - 40 of 84 photos
Item 1 of 3
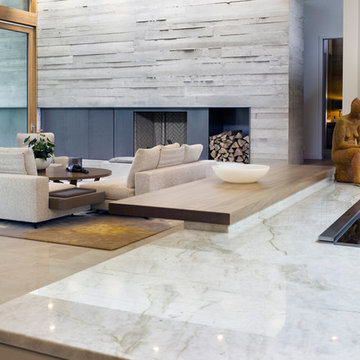
Photographer: David Troyer
Photo of a large modern formal open concept living room with a concrete fireplace surround, marble floors, a standard fireplace and no tv.
Photo of a large modern formal open concept living room with a concrete fireplace surround, marble floors, a standard fireplace and no tv.
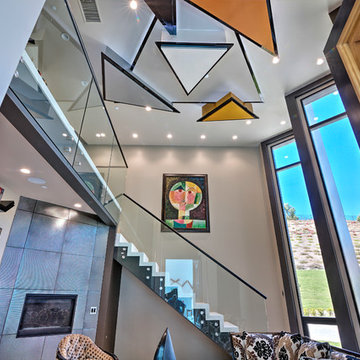
Lycian Marble Flooring
Inspiration for a large contemporary formal enclosed living room in Orange County with white walls, a standard fireplace, a concrete fireplace surround, no tv and marble floors.
Inspiration for a large contemporary formal enclosed living room in Orange County with white walls, a standard fireplace, a concrete fireplace surround, no tv and marble floors.
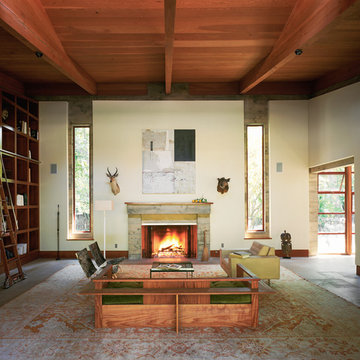
Located on an extraordinary hillside site above the San Fernando Valley, the Sherman Residence was designed to unite indoors and outdoors. The house is made up of as a series of board-formed concrete, wood and glass pavilions connected via intersticial gallery spaces that together define a central courtyard. From each room one can see the rich and varied landscape, which includes indigenous large oaks, sycamores, “working” plants such as orange and avocado trees, palms and succulents. A singular low-slung wood roof with deep overhangs shades and unifies the overall composition.
CLIENT: Jerry & Zina Sherman
PROJECT TEAM: Peter Tolkin, John R. Byram, Christopher Girt, Craig Rizzo, Angela Uriu, Eric Townsend, Anthony Denzer
ENGINEERS: Joseph Perazzelli (Structural), John Ott & Associates (Civil), Brian A. Robinson & Associates (Geotechnical)
LANDSCAPE: Wade Graham Landscape Studio
CONSULTANTS: Tree Life Concern Inc. (Arborist), E&J Engineering & Energy Designs (Title-24 Energy)
GENERAL CONTRACTOR: A-1 Construction
PHOTOGRAPHER: Peter Tolkin, Grant Mudford
AWARDS: 2001 Excellence Award Southern California Ready Mixed Concrete Association
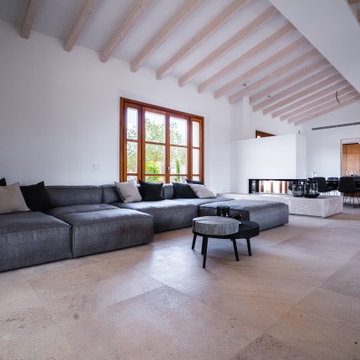
This is an example of a large country open concept living room in Essen with white walls, marble floors, a standard fireplace, a concrete fireplace surround, no tv and beige floor.
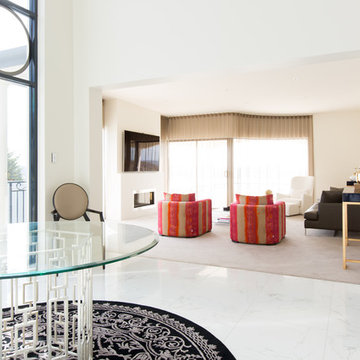
This is an example of a mid-sized contemporary formal enclosed living room in Melbourne with white walls, marble floors, a ribbon fireplace, a concrete fireplace surround and a wall-mounted tv.
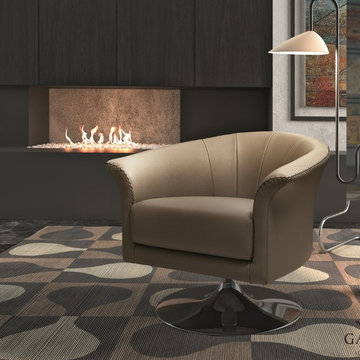
Manufactured in Italy by Gamma Arredamenti, Oyster Designer Armchair combines a streamlined design with precise Italian workmanship, superior comfort and compact dimensions. Ensconcing its user in comfort, the Oyster Armchair rests on a sturdy hard metal frame and wood seat base.
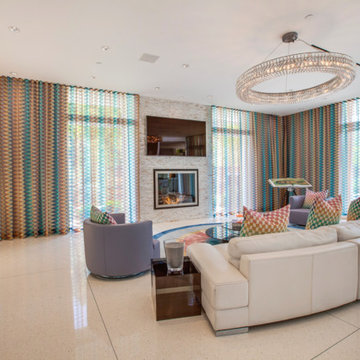
The house is square with tons of angles, so I wanted to introduce some rounded elements to create contrast. The uniquely colored living room interior fits perfectly in this modern Beverly Hills home. The multi-colored Missoni fabrics set the energetic tone, while the selenite fireplace, solid colored walls, sofa, and chairs keep the looks fresh and balanced.
Home located in Beverly Hill, California. Designed by Florida-based interior design firm Crespo Design Group, who also serves Malibu, Tampa, New York City, the Caribbean, and other areas throughout the United States.
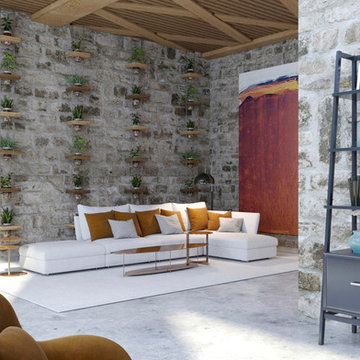
Large contemporary open concept living room in Other with grey walls, marble floors, a ribbon fireplace, a concrete fireplace surround, a wall-mounted tv and white floor.
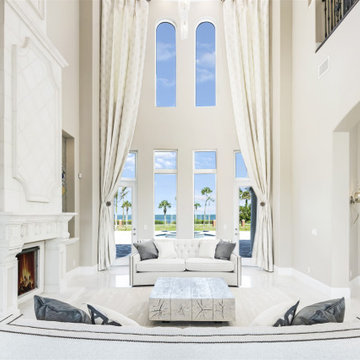
On the inside of the home rather than more formal spaces, the contemporary essence is seen in its large, open, and connected spaces with a monochromatic color palate. This style is both family and entertaining friendly. The initial impression upon entering the foyer is that of drama as seen in the two story bay windows overlooking the river and pool, along with a traditional cast stone, two story fireplace, a curved, custom, iron stair rail, a second floor bridge overlooking the living room, niches, and Corinthian columns.
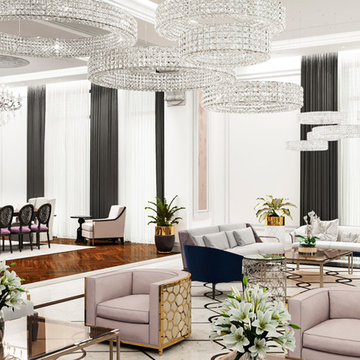
Design ideas for an expansive contemporary formal open concept living room in Other with beige walls, marble floors, a concrete fireplace surround and beige floor.
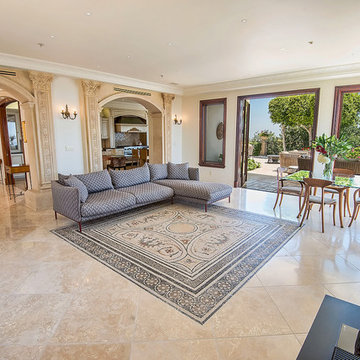
Design Concept, Walls and Surfaces Decoration on 22 Ft. High Ceiling. Furniture Custom Design. Gold Leaves Application, Inlaid Marble Inset and Custom Mosaic Tables and Custom Iron Bases. Mosaic Floor Installation and Treatment.
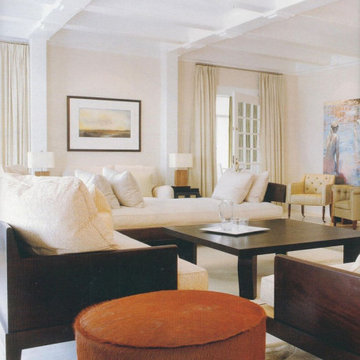
A tranquil color palette of neutrals, greens, and lavender was used to transform the estate into a glamorous and relaxing beachside home. The elegant arrangement of the colors, furniture, and pieces of art look natural and livable. The soft colors, fabrics, accessories, and art play all pull together to create this sophisticated home that also offers a lot of warmth and comfort.
Project completed by New York interior design firm Betty Wasserman Art & Interiors, which serves New York City, as well as across the tri-state area and in The Hamptons.
For more about Betty Wasserman, click here: https://www.bettywasserman.com/
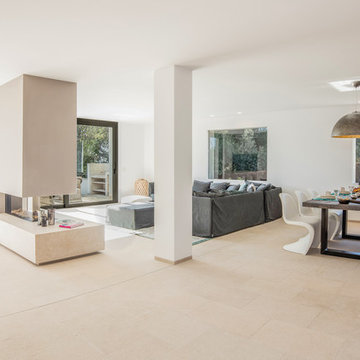
Umbau Villa auf Mallorca
Large modern open concept living room in Palma de Mallorca with beige walls, marble floors, a standard fireplace, a concrete fireplace surround and a wall-mounted tv.
Large modern open concept living room in Palma de Mallorca with beige walls, marble floors, a standard fireplace, a concrete fireplace surround and a wall-mounted tv.
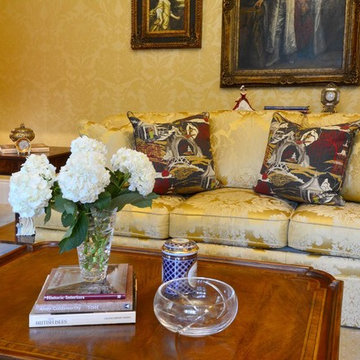
Live as a royal in the 19th century when you step into this embellished living room. Inspired by the romantic Regency era, we brought in glorious golds and intricate patterns. Detail is everywhere in this room, from the engraved fireplace to the stunningly designed casegoods. We decided on more of a contemporary shaped sofa, but adorned it with the extravagant patterns of the past.
Project designed by Michelle Yorke Interior Design Firm in Bellevue. Serving Redmond, Sammamish, Issaquah, Mercer Island, Kirkland, Medina, Clyde Hill, and Seattle.
For more about Michelle Yorke, click here: https://michelleyorkedesign.com/
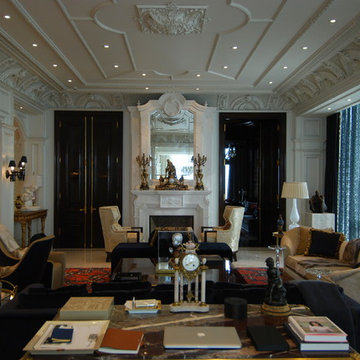
The Living Room can be used to have tea, read a book or listen to music. with a push of a button this living room can transform to a .....
Large traditional living room in Toronto with a music area, white walls, marble floors, a standard fireplace, a concrete fireplace surround and a built-in media wall.
Large traditional living room in Toronto with a music area, white walls, marble floors, a standard fireplace, a concrete fireplace surround and a built-in media wall.
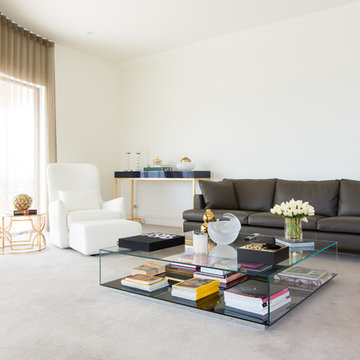
Inspiration for a mid-sized contemporary formal enclosed living room in Melbourne with white walls, marble floors, a ribbon fireplace, a concrete fireplace surround and a wall-mounted tv.
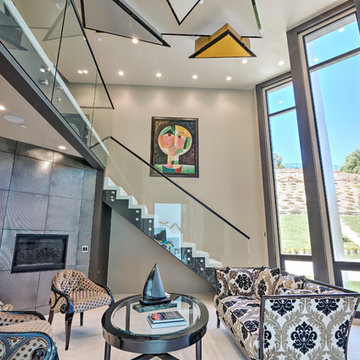
Lycian Marble Flooring
This is an example of a large contemporary formal enclosed living room in Orange County with white walls, a standard fireplace, a concrete fireplace surround, no tv and marble floors.
This is an example of a large contemporary formal enclosed living room in Orange County with white walls, a standard fireplace, a concrete fireplace surround, no tv and marble floors.
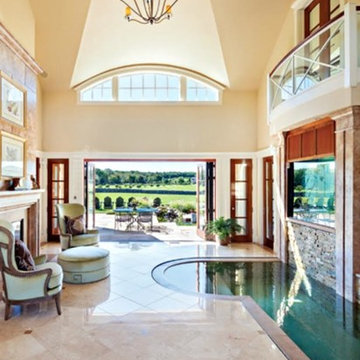
Large beach style formal open concept living room in Providence with beige walls, marble floors, a standard fireplace, a concrete fireplace surround, a wall-mounted tv and beige floor.
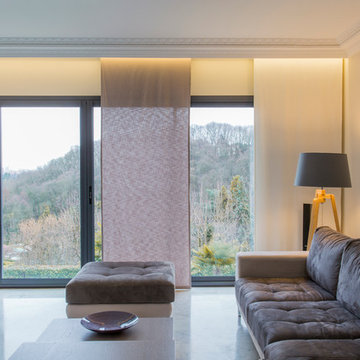
STUDIO 5.56 / Romain CHAMBODUT
Large contemporary open concept living room in Lyon with beige walls, marble floors, a wood stove, a concrete fireplace surround and a freestanding tv.
Large contemporary open concept living room in Lyon with beige walls, marble floors, a wood stove, a concrete fireplace surround and a freestanding tv.
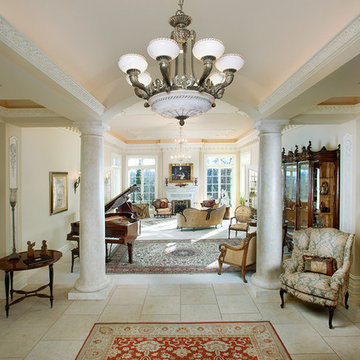
A large circular driveway and serene rock garden welcome visitors to this elegant estate. Classic columns, Shingle and stone distinguish the front exterior, which leads inside through a light-filled entryway. Rear exterior highlights include a natural-style pool, another rock garden and a beautiful, tree-filled lot.
Interior spaces are equally beautiful. The large formal living room boasts coved ceiling, abundant windows overlooking the woods beyond, leaded-glass doors and dramatic Old World crown moldings. Not far away, the casual and comfortable family room entices with coffered ceilings and an unusual wood fireplace. Looking for privacy and a place to curl up with a good book? The dramatic library has intricate paneling, handsome beams and a peaked barrel-vaulted ceiling. Other highlights include a spacious master suite, including a large French-style master bath with his-and-hers vanities. Hallways and spaces throughout feature the level of quality generally found in homes of the past, including arched windows, intricately carved moldings and painted walls reminiscent of Old World manors.
Living Room Design Photos with Marble Floors and a Concrete Fireplace Surround
2