Living Room Design Photos with Marble Floors and Ceramic Floors
Refine by:
Budget
Sort by:Popular Today
161 - 180 of 22,455 photos
Item 1 of 3
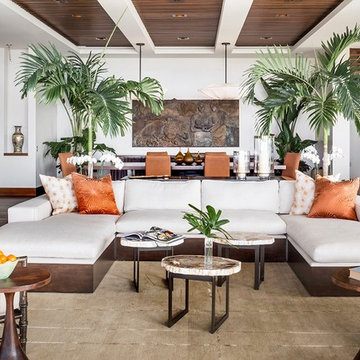
Large tropical formal open concept living room in Orange County with beige walls, ceramic floors, a standard fireplace, a stone fireplace surround and no tv.
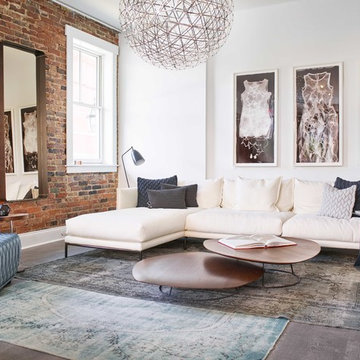
Casual urban elegance. Featuring Moroso, Golran, and Ligne Roset.
Inspiration for a large scandinavian open concept living room in Cincinnati with white walls, a library, ceramic floors, no fireplace, no tv and grey floor.
Inspiration for a large scandinavian open concept living room in Cincinnati with white walls, a library, ceramic floors, no fireplace, no tv and grey floor.
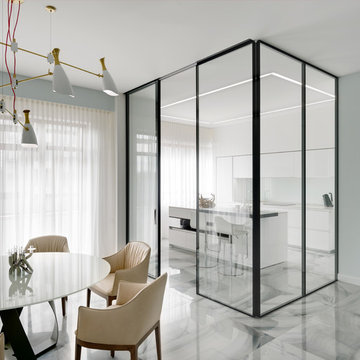
Bureau of Architecture Materia 174
designer – Aleona Pryadko
architect – Mykhailo Ilchenko
Photo of a large traditional living room in Other with white walls and ceramic floors.
Photo of a large traditional living room in Other with white walls and ceramic floors.
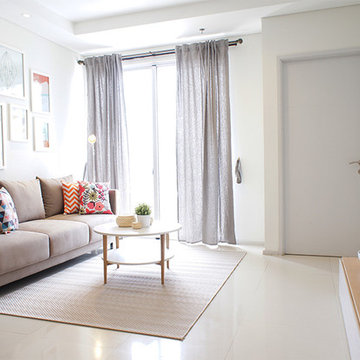
This is an example of a small scandinavian open concept living room in Other with white walls, ceramic floors and a wall-mounted tv.
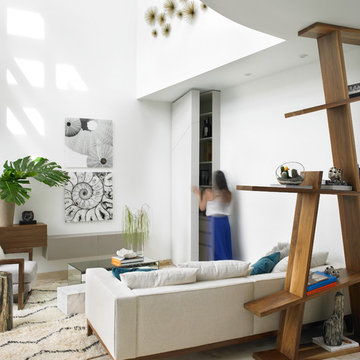
This is an example of a large modern open concept living room in Miami with white walls and marble floors.
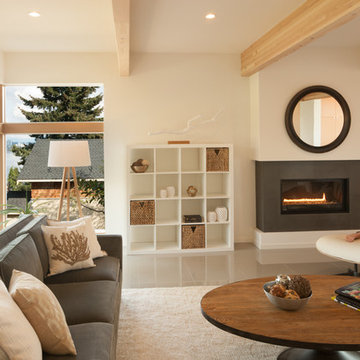
Lara Swimmer
Photo of a mid-sized contemporary open concept living room in Seattle with ceramic floors, a ribbon fireplace and white walls.
Photo of a mid-sized contemporary open concept living room in Seattle with ceramic floors, a ribbon fireplace and white walls.
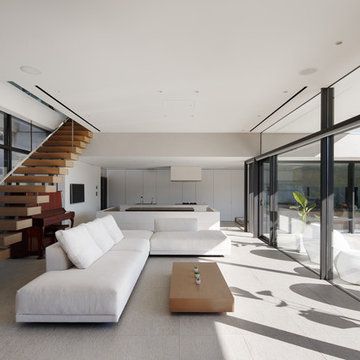
恵まれた眺望を活かす、開放的な 空間。
斜面地に計画したRC+S造の住宅。恵まれた眺望を活かすこと、庭と一体となった開放的な空間をつくることが望まれた。そこで高低差を利用して、道路から一段高い基壇を設け、その上にフラットに広がる芝庭と主要な生活空間を配置した。庭を取り囲むように2つのヴォリュームを組み合わせ、そこに生まれたL字型平面にフォーマルリビング、ダイニング、キッチン、ファミリーリビングを設けている。これらはひとつながりの空間であるが、フロアレベルに細やかな高低差を設けることで、パブリックからプライベートへ、少しずつ空間の親密さが変わるように配慮した。家族のためのプライベートルームは、2階に浮かべたヴォリュームの中におさめてあり、眼下に広がる眺望を楽しむことができる。
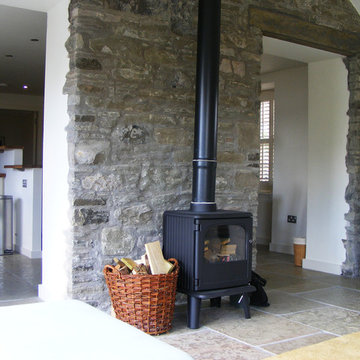
Inspiration for a mid-sized country open concept living room in Other with white walls, ceramic floors, a wood stove, a stone fireplace surround and a freestanding tv.
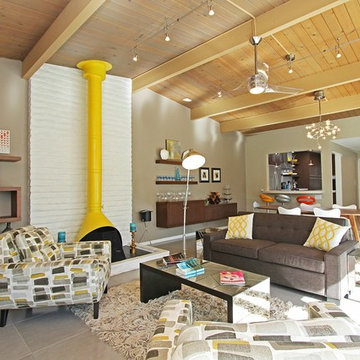
This is an example of a large midcentury open concept living room in Other with beige walls, ceramic floors, a wood stove, a brick fireplace surround, grey floor and a wall-mounted tv.
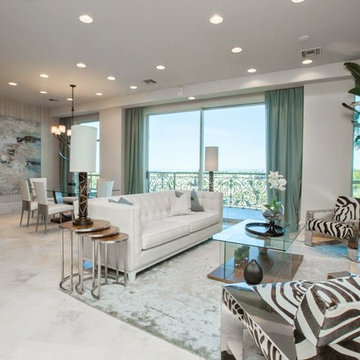
Contemporary Zebra Wood
Study with Custom Built-ins
Terrace Directly Overlooking Golf Course
Gathering Kitchen with Large Pantry
With a terrace that offers a beautiful golf course overlook, this home features a contemporary feel with quality zebra wood and a spacious kitchen that is perfect for entertaining. The study offer custom built-ins and makes for a great retreat at any time of day.
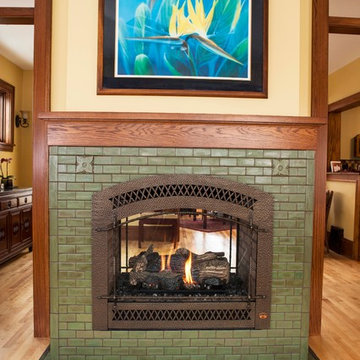
Arts and crafts enclosed living room in Minneapolis with ceramic floors, a two-sided fireplace and a tile fireplace surround.
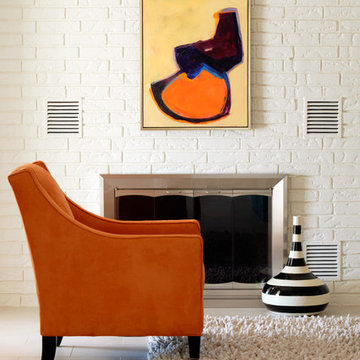
Photo of a mid-sized eclectic open concept living room in Little Rock with beige walls, ceramic floors and a standard fireplace.
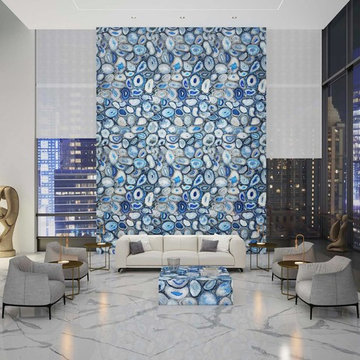
Expansive contemporary formal open concept living room in New York with grey walls, marble floors, no fireplace, no tv and grey floor.
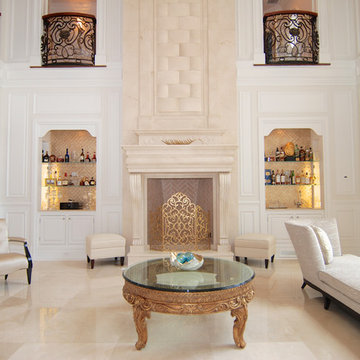
For this commission the client hired us to do the interiors of their new home which was under construction. The style of the house was very traditional however the client wanted the interiors to be transitional, a mixture of contemporary with more classic design. We assisted the client in all of the material, fixture, lighting, cabinetry and built-in selections for the home. The floors throughout the first floor of the home are a creme marble in different patterns to suit the particular room; the dining room has a marble mosaic inlay in the tradition of an oriental rug. The ground and second floors are hardwood flooring with a herringbone pattern in the bedrooms. Each of the seven bedrooms has a custom ensuite bathroom with a unique design. The master bathroom features a white and gray marble custom inlay around the wood paneled tub which rests below a venetian plaster domes and custom glass pendant light. We also selected all of the furnishings, wall coverings, window treatments, and accessories for the home. Custom draperies were fabricated for the sitting room, dining room, guest bedroom, master bedroom, and for the double height great room. The client wanted a neutral color scheme throughout the ground floor; fabrics were selected in creams and beiges in many different patterns and textures. One of the favorite rooms is the sitting room with the sculptural white tete a tete chairs. The master bedroom also maintains a neutral palette of creams and silver including a venetian mirror and a silver leafed folding screen. Additional unique features in the home are the layered capiz shell walls at the rear of the great room open bar, the double height limestone fireplace surround carved in a woven pattern, and the stained glass dome at the top of the vaulted ceilings in the great room.

2D previsualization for a client
Inspiration for an expansive traditional loft-style living room in New York with blue walls, marble floors, white floor, vaulted and decorative wall panelling.
Inspiration for an expansive traditional loft-style living room in New York with blue walls, marble floors, white floor, vaulted and decorative wall panelling.
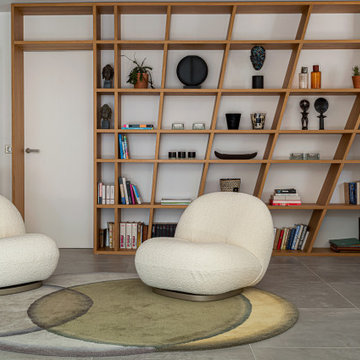
This is an example of a large beach style open concept living room in Nice with white walls, ceramic floors, a standard fireplace, no tv and beige floor.

This is an example of an expansive modern open concept living room in San Francisco with white walls, marble floors, a concrete fireplace surround, white floor and coffered.
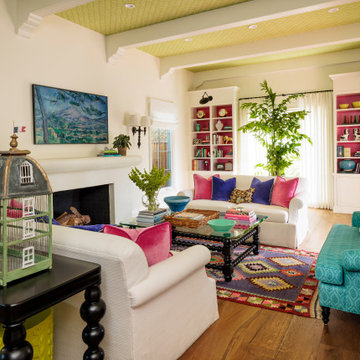
Large eclectic formal living room in Los Angeles with ceramic floors, a standard fireplace, a wall-mounted tv, green floor and wallpaper.
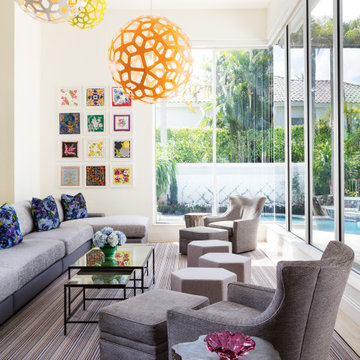
Snowbirds create a nest in Boca Raton. Stylish, modern vibe with many "magnets" to attract family and friends to visit, stay and play.
---
Project designed by Long Island interior design studio Annette Jaffe Interiors. They serve Long Island including the Hamptons, as well as NYC, the tri-state area, and Boca Raton, FL.
---
For more about Annette Jaffe Interiors, click here: https://annettejaffeinteriors.com/
To learn more about this project, click here:
https://annettejaffeinteriors.com/residential-portfolio/boca-raton-house
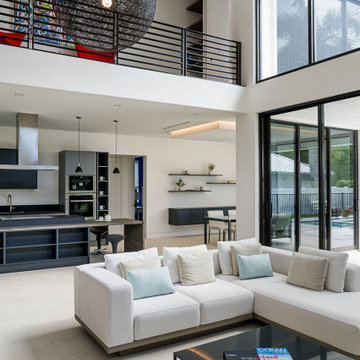
Design ideas for a large contemporary open concept living room in Miami with ceramic floors, a wall-mounted tv and white floor.
Living Room Design Photos with Marble Floors and Ceramic Floors
9