Living Room Design Photos with Marble Floors and No Fireplace
Refine by:
Budget
Sort by:Popular Today
161 - 180 of 1,241 photos
Item 1 of 3
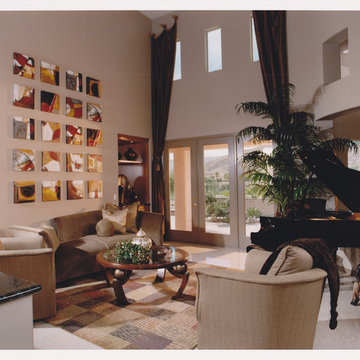
An elegant Living Room, music room. Multiple paintings hung on the wall. Black Grand piano,
Inspiration for a mid-sized contemporary formal open concept living room in Las Vegas with beige walls, marble floors, no fireplace and no tv.
Inspiration for a mid-sized contemporary formal open concept living room in Las Vegas with beige walls, marble floors, no fireplace and no tv.
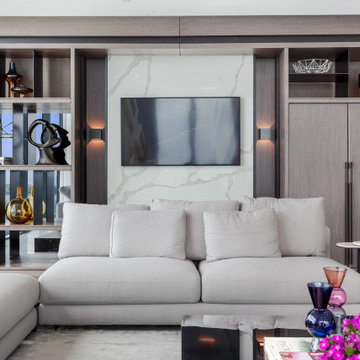
Photo of a large modern formal open concept living room in Miami with beige walls, marble floors, no fireplace, a built-in media wall, white floor and wallpaper.
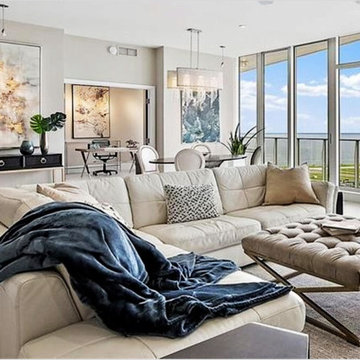
High rises are one of our favorite projects to work on. Our Tampa studio designed this stunning home to include the beautiful views outside through careful furniture placement, luxe choice of furnishings, and stylish decor. This home is easily the favorite hang-out spot for our client's friends and family!
---
Project designed by interior design studio Home Frosting. They serve the entire Tampa Bay area including South Tampa, Clearwater, Belleair, and St. Petersburg.
For more about Home Frosting, see here: https://homefrosting.com/
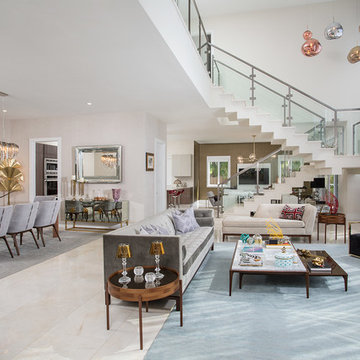
Craig Denis
This is an example of a large contemporary formal open concept living room in Miami with white walls, marble floors, no fireplace, no tv and beige floor.
This is an example of a large contemporary formal open concept living room in Miami with white walls, marble floors, no fireplace, no tv and beige floor.
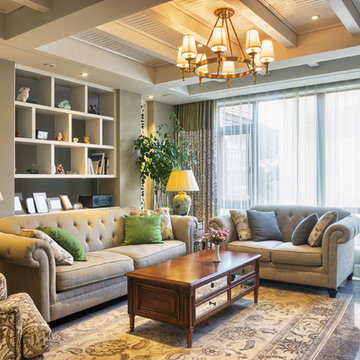
Photo of a large contemporary enclosed living room in San Francisco with grey walls, marble floors, no fireplace, no tv and multi-coloured floor.
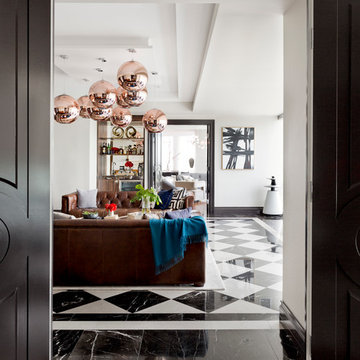
Rikki Snyder
Expansive transitional enclosed living room in New York with a home bar, beige walls, marble floors, no fireplace and a wall-mounted tv.
Expansive transitional enclosed living room in New York with a home bar, beige walls, marble floors, no fireplace and a wall-mounted tv.
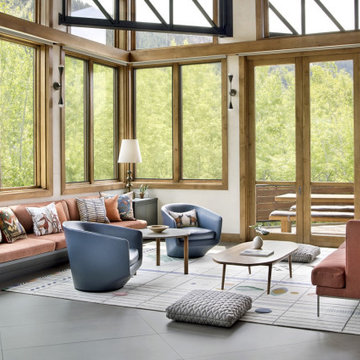
Embracing the challenge of grounding this open, light-filled space, our Boulder studio focused on comfort, ease, and high design. The built-in lounge is flanked by storage cabinets for puzzles and games for this client who loves having people over. The high-back Living Divani sofa is paired with U-Turn Benson chairs and a "Rabari" rug from Nanimarquina for casual gatherings. The throw pillows are a perfect mix of Norwegian tapestry fabric and contemporary patterns. In the child's bedroom, we added an organically shaped Vitra Living Tower, which also provides a cozy reading niche. Bold Marimekko fabric colorfully complements more traditional detailing and creates a contrast between old and new. We loved collaborating with our client on an eclectic bedroom, where everything is collected and combined in a way that allows distinctive pieces to work together. A custom walnut bed supports the owner's tatami mattress. Vintage rugs ground the space and pair well with a vintage Scandinavian chair and dresser.
Combining unexpected objects is one of our favorite ways to add liveliness and personality to a space. In the little guest bedroom, our client (a creative and passionate collector) was the inspiration behind an energetic and eclectic mix. Similarly, turning one of our client's favorite old sweaters into pillow covers and popping a Native American rug on the wall helped pull the space together. Slightly eclectic and invitingly cozy, the twin guestroom beckons for settling in to read, nap or daydream. A vintage poster from Omnibus Gallery in Aspen and an antique nightstand add period whimsy.
---
Joe McGuire Design is an Aspen and Boulder interior design firm bringing a uniquely holistic approach to home interiors since 2005.
For more about Joe McGuire Design, see here: https://www.joemcguiredesign.com/
To learn more about this project, see here:
https://www.joemcguiredesign.com/aspen-eclectic
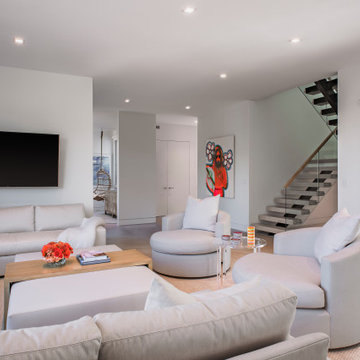
AJI worked with a family of five to design their dream beach home filled with personality and charm. We chose a soft, peaceful neutral palette to create a bright, airy appeal. The open-concept kitchen and living area offer plenty of space for entertaining. In the kitchen, we selected beautiful sand-colored cabinets in the kitchen to recreate a beachy vibe. The client's treasured artworks were incorporated into the decor, creating stunning focal points throughout the home. The gorgeous roof deck offers beautiful views from the bay to the beach. We added comfortable furniture, a bar, and barbecue areas, ensuring this is the favorite hangout spot for family and friends.
---
Project designed by Long Island interior design studio Annette Jaffe Interiors. They serve Long Island including the Hamptons, as well as NYC, the tri-state area, and Boca Raton, FL.
For more about Annette Jaffe Interiors, click here:
https://annettejaffeinteriors.com/
To learn more about this project, click here:
https://www.annettejaffeinteriors.com/residential-portfolio/long-island-family-beach-house/
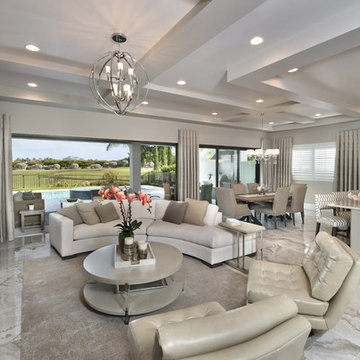
Giovanni Photography
Inspiration for a mid-sized transitional formal open concept living room in Miami with beige walls, marble floors, no fireplace, no tv and white floor.
Inspiration for a mid-sized transitional formal open concept living room in Miami with beige walls, marble floors, no fireplace, no tv and white floor.
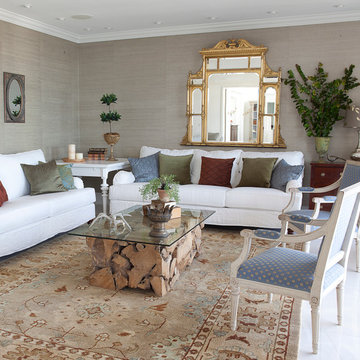
Large eclectic formal enclosed living room in Miami with grey walls, marble floors, no fireplace and no tv.
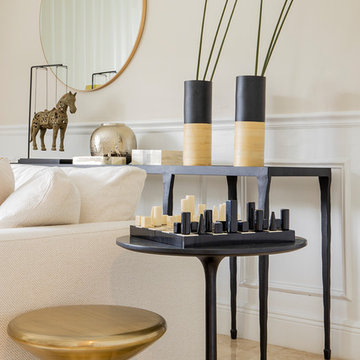
Our studio was hired to transform a 1978 Ranch Style home into a Contemporary Style with an elegant twist!
Inspiration for a mid-sized contemporary formal enclosed living room in Miami with white walls, marble floors, no fireplace, no tv and white floor.
Inspiration for a mid-sized contemporary formal enclosed living room in Miami with white walls, marble floors, no fireplace, no tv and white floor.
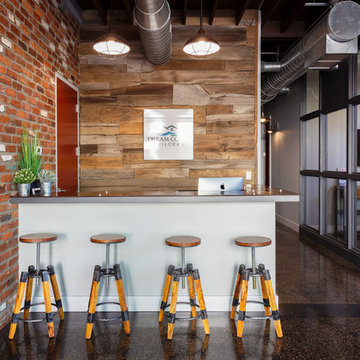
This is an example of a mid-sized industrial formal open concept living room in Tampa with red walls, marble floors, no fireplace, no tv, brown floor, exposed beam and brick walls.
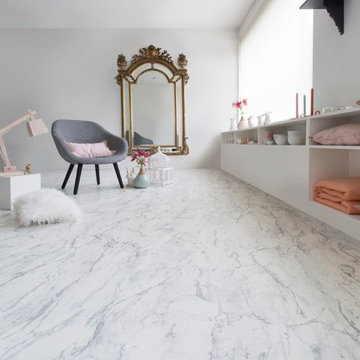
Inspiration for a large modern enclosed living room in Toronto with white walls, marble floors, no fireplace and no tv.
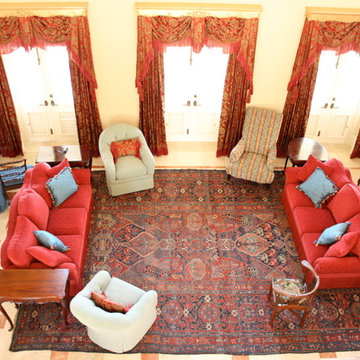
Inspiration for a mid-sized traditional formal open concept living room in Boise with beige walls, marble floors, no fireplace, no tv and beige floor.
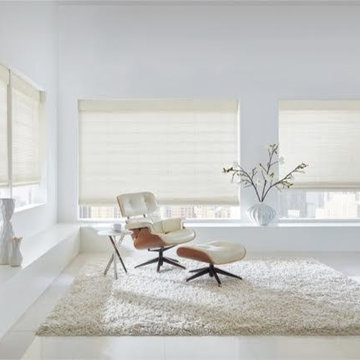
Inspiration for a large modern formal open concept living room in Miami with white walls, marble floors, no fireplace, no tv and white floor.
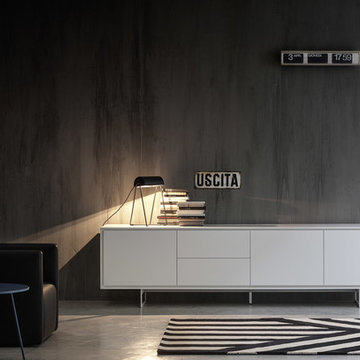
Zum Shop -> http://www.livarea.de/hersteller/novamobili/novamobili-kommoden-sideboards.html
Novamobili Sideboards für Wohnzimmer oder Flur
Novamobili Sideboards für Wohnzimmer oder Flur
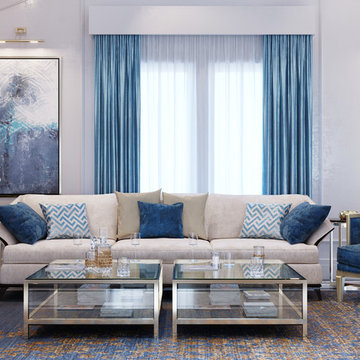
Formal Living room design with Caracole accent armchairs.
Photo of a large transitional formal open concept living room in Los Angeles with beige walls, marble floors, no fireplace, no tv and white floor.
Photo of a large transitional formal open concept living room in Los Angeles with beige walls, marble floors, no fireplace, no tv and white floor.
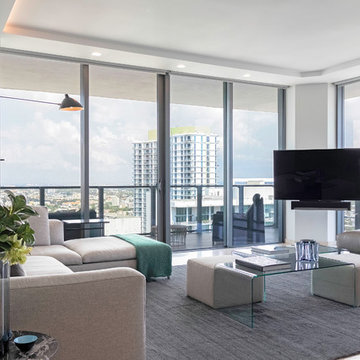
Mid-sized contemporary formal open concept living room in Miami with white walls, marble floors, a wall-mounted tv, beige floor and no fireplace.
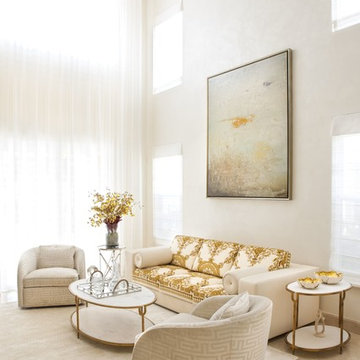
Designer: Sarah Zohar,
Photo Credit: Paul Stoppi,
The living room at a private residence in Miramar, Florida
Inspiration for a large transitional formal open concept living room in Miami with white walls, marble floors, no fireplace and no tv.
Inspiration for a large transitional formal open concept living room in Miami with white walls, marble floors, no fireplace and no tv.
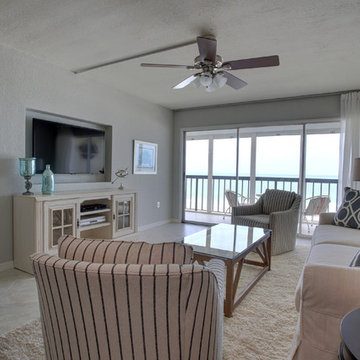
CaryJohn.com
Inspiration for a small beach style open concept living room in Tampa with grey walls, a wall-mounted tv, marble floors and no fireplace.
Inspiration for a small beach style open concept living room in Tampa with grey walls, a wall-mounted tv, marble floors and no fireplace.
Living Room Design Photos with Marble Floors and No Fireplace
9