Living Room Design Photos with Marble Floors and Panelled Walls
Refine by:
Budget
Sort by:Popular Today
41 - 60 of 114 photos
Item 1 of 3
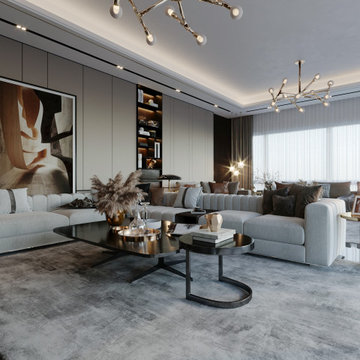
In this luxurious living area, the focal point is a sleek and sophisticated black marble TV unit, that exudes opulence and modern elegance. Positioned in front of it is an exclusive beige-colored sofa, adorned with accent pillows, providing a perfect blend of comfort and style. A striking black table with golden accents complements the ensemble, adding a touch of luxury and contrast.
The ambiance is further elevated by the presence of white sheer curtains, gently filtering natural light into the space and creating an airy, ethereal atmosphere. Against the backdrop of beige wall paneling, a captivating painting hangs, adding a pop of color and visual interest.
Rich dark wenge-colored teak wood furniture pieces enhance the sense of luxury and warmth, seamlessly blending with the overall aesthetic. A peg table with a metal golden and black base serves as a chic and functional addition, harmonizing with the color scheme and adding a hint of glamour.
Throughout the living area, a captivating color palette of cappuccino beige, black, and brown creates a sense of sophistication and cohesion, tying together the elements of the space in a harmonious composition. The result is a refined and inviting living area that exudes luxury and style, perfect for both relaxation and entertaining guests.
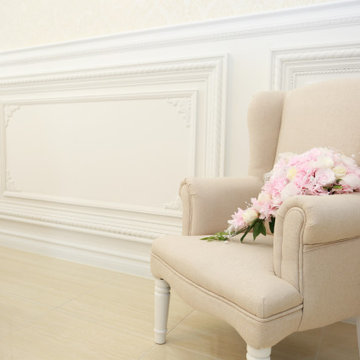
物置となっていたスキップフロアの空間を豪華且つエレガントな腰パネルの装飾を施して高天井が圧巻のフォーマルリビングに改修。
断熱工事も含め全館空調を設置して快適な暮らしに。
This is an example of an expansive traditional formal open concept living room in Osaka with beige walls, marble floors, no fireplace, a wall-mounted tv, beige floor, panelled walls and recessed.
This is an example of an expansive traditional formal open concept living room in Osaka with beige walls, marble floors, no fireplace, a wall-mounted tv, beige floor, panelled walls and recessed.
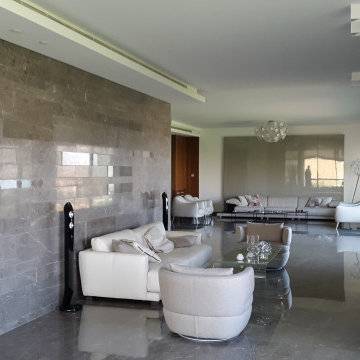
Inspiration for a large modern formal open concept living room in Other with grey walls, marble floors, a wood fireplace surround, a built-in media wall, grey floor, panelled walls and a ribbon fireplace.
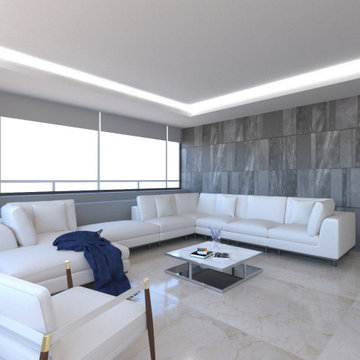
This project was about a remodel of an apartment in Mexico City, the client asked for the visualization of the space to make decisions around the design, materials and furniture. These renders are the final result of those decisions.
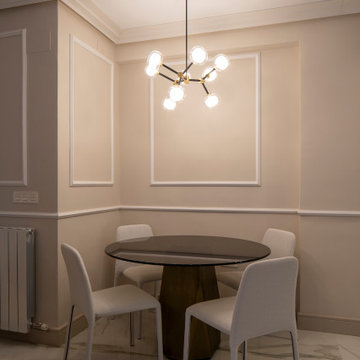
Photo of a mid-sized transitional open concept living room in Other with beige walls, marble floors, a freestanding tv, white floor and panelled walls.
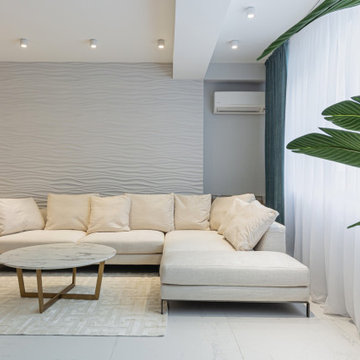
Inspiration for a contemporary living room in Other with grey walls, marble floors, white floor, exposed beam and panelled walls.
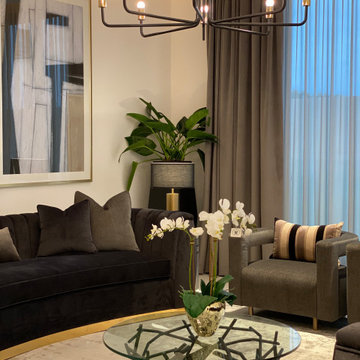
Gorgeous Custom furniture, with beautiful layers of fabric and pillows, complemented with accessories.
Photo of an expansive transitional formal open concept living room in Chicago with marble floors, white floor and panelled walls.
Photo of an expansive transitional formal open concept living room in Chicago with marble floors, white floor and panelled walls.
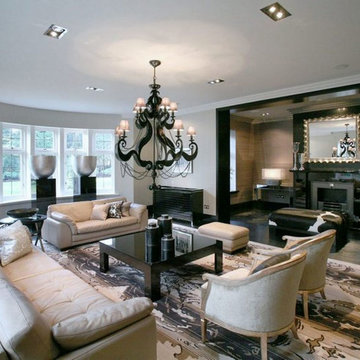
Four Beeches
Inspired by Charles Rennie Mackintosh’s Hill House, Four Beeches is a magnificent natural stone, new-build property with a corner turret, steeply pitched roofs, large overhanging eaves and parapet gables. This 16,700 sq ft mansion is set in a picturesque location overlooking a conservation area in Cheshire. The property sits in beautiful, mature landscaped grounds extending to approximately 2 ¼ acres.
A mansion thought to be the most expensive home in Greater Manchester has gone on sale for an eye-watering £11.25m. The eight-bedroom house on Green Walk, Bowdon, was built by a local businessman in 2008 but it is now ‘surplus to requirements’.
The property has almost 17,000 sq ft of floor space – including six reception rooms and a leisure suite with a swimming pool, spa, gym and home cinema with a bar area. It is surrounded by 2.25 acres of landscaped grounds, with garage space for four cars.
Phillip Diggle, from estate agent Gascoigne Halman, said: “It’s certainly the most expensive property we’ve ever had and the most expensive residential property in the area.
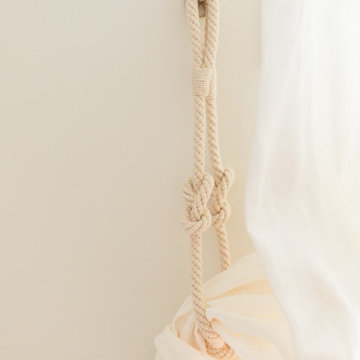
Les détails de ce type permettent (sans trop en abuser) de marquer le thème dans chaque pièces.
Photo of a mid-sized beach style open concept living room in Nice with beige walls, marble floors, no fireplace, a wall-mounted tv, white floor and panelled walls.
Photo of a mid-sized beach style open concept living room in Nice with beige walls, marble floors, no fireplace, a wall-mounted tv, white floor and panelled walls.
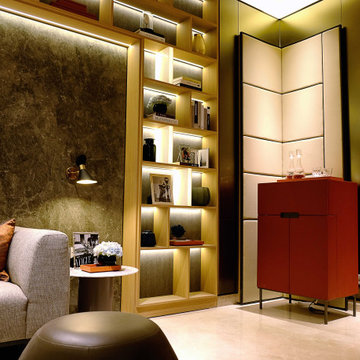
Inspiration for a mid-sized contemporary enclosed living room in Other with multi-coloured walls, marble floors, no fireplace, a wall-mounted tv, beige floor and panelled walls.
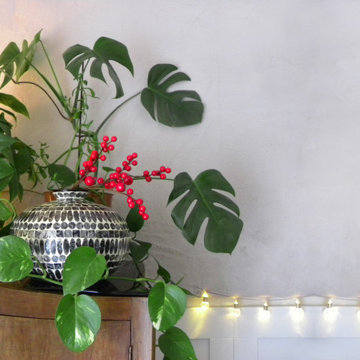
Mid-sized eclectic living room in Rome with beige walls, marble floors, a freestanding tv, beige floor and panelled walls.
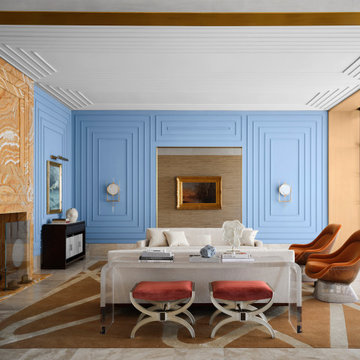
This is an example of an expansive eclectic formal enclosed living room in Las Vegas with blue walls, marble floors, a stone fireplace surround, beige floor, coffered and panelled walls.
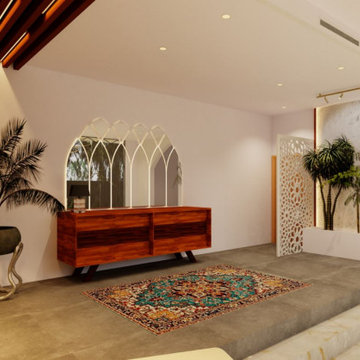
This is an example of a large modern open concept living room in Miami with a library, white walls, marble floors, no fireplace, no tv, white floor, recessed and panelled walls.
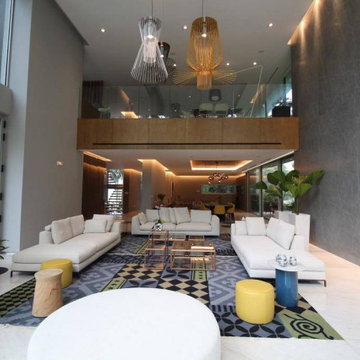
Un proyecto encantador y ambicioso, realmente satisfactorio participar en su formación y concebir en él espacios de amplitud, calidad, confort y sobre todo lograr que sea realmente funcional para sus usuarios, esta vivienda se creo en base a la conexión directa con la naturaleza, por tanto era elemental crear el contacto visual de exterior - interior mediante grandes ventanales de cristal suelo a techo, espacios a doble altura.
Lo mas increíble es haber podido llevar a cabo este proyecto con dos visitas y todo realizado a distancia, contando con una increíble empresa de construcción que nos ha colaborado en Boston para llevar a cabo este trabajo sin mayores imprevistos, aportando un resultado de 10 en todos los aspectos.
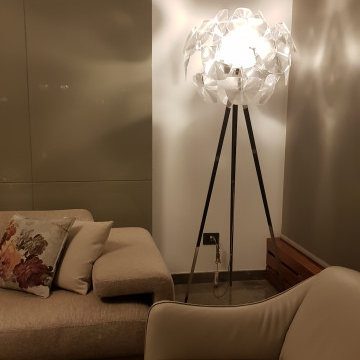
Design ideas for a large modern formal open concept living room in Other with grey walls, marble floors, a built-in media wall, grey floor and panelled walls.
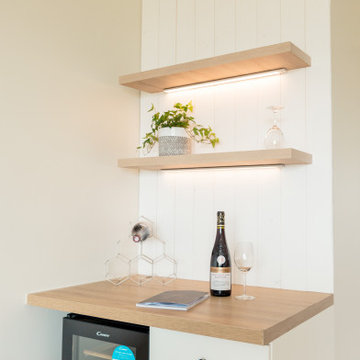
Un coin bar a été créé sur-mesure. Le lambris reste le fil conducteur et permet de le lier à l'ensemble de la pièce.
Inspiration for a mid-sized beach style open concept living room in Nice with a home bar, beige walls, marble floors, no fireplace, a wall-mounted tv, white floor and panelled walls.
Inspiration for a mid-sized beach style open concept living room in Nice with a home bar, beige walls, marble floors, no fireplace, a wall-mounted tv, white floor and panelled walls.
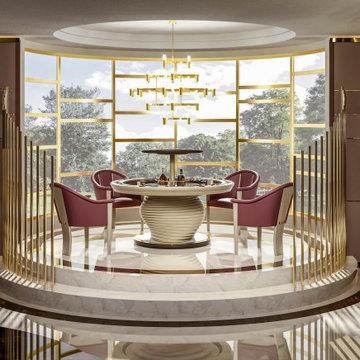
Photo of a mid-sized contemporary open concept living room in Other with brown walls, marble floors, no fireplace, no tv, white floor, recessed and panelled walls.
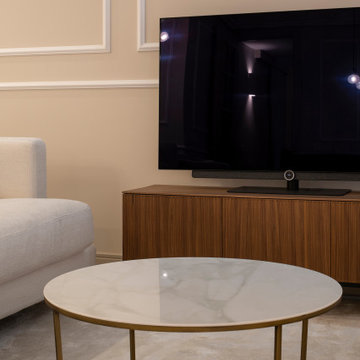
This is an example of a mid-sized transitional open concept living room in Other with beige walls, marble floors, a freestanding tv, white floor and panelled walls.
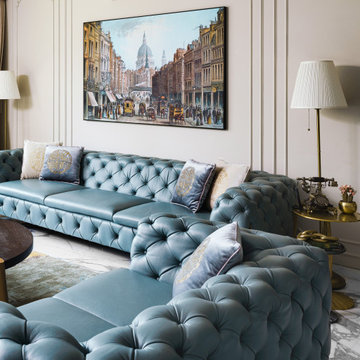
In the living room, a blue Chesterfield leather sofa commands attention, bringing a vibrant touch to the space. The neutral hues of mushroom on the walls create a serene backdrop, allowing the sofa to stand out even more. A large brown coffee table with gold legs adds charm and boldness, becoming a focal point of the room. Vintage decor elements uplift the mood, infusing the living room with a timeless appeal. Adorning the back wall of the sofa, a large painting depicting an old town landscape adds character and serves as a captivating focal point. The overall design exudes a true classic aesthetic, combining comfort, elegance, and a touch of nostalgia.
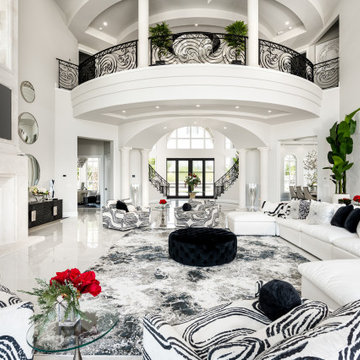
We love this formal front entryway with a stunning double staircase, custom wrought iron rail, sparkling chandeliers, and marble floors.
This is an example of an expansive modern formal open concept living room in Phoenix with white walls, marble floors, a standard fireplace, a stone fireplace surround, a built-in media wall, white floor, coffered and panelled walls.
This is an example of an expansive modern formal open concept living room in Phoenix with white walls, marble floors, a standard fireplace, a stone fireplace surround, a built-in media wall, white floor, coffered and panelled walls.
Living Room Design Photos with Marble Floors and Panelled Walls
3