All TVs Living Room Design Photos with Marble Floors
Refine by:
Budget
Sort by:Popular Today
121 - 140 of 2,583 photos
Item 1 of 3
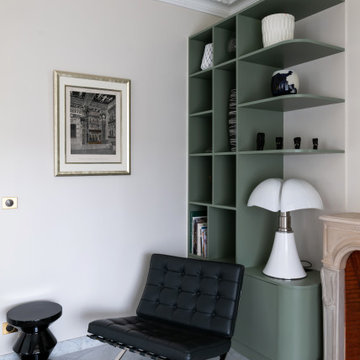
Photo of a large contemporary open concept living room in Paris with beige walls, marble floors, a standard fireplace, a stone fireplace surround, a freestanding tv, white floor and wallpaper.

Projet livré fin novembre 2022, budget tout compris 100 000 € : un appartement de vieille dame chic avec seulement deux chambres et des prestations datées, à transformer en appartement familial de trois chambres, moderne et dans l'esprit Wabi-sabi : épuré, fonctionnel, minimaliste, avec des matières naturelles, de beaux meubles en bois anciens ou faits à la main et sur mesure dans des essences nobles, et des objets soigneusement sélectionnés eux aussi pour rappeler la nature et l'artisanat mais aussi le chic classique des ambiances méditerranéennes de l'Antiquité qu'affectionnent les nouveaux propriétaires.
La salle de bain a été réduite pour créer une cuisine ouverte sur la pièce de vie, on a donc supprimé la baignoire existante et déplacé les cloisons pour insérer une cuisine minimaliste mais très design et fonctionnelle ; de l'autre côté de la salle de bain une cloison a été repoussée pour gagner la place d'une très grande douche à l'italienne. Enfin, l'ancienne cuisine a été transformée en chambre avec dressing (à la place de l'ancien garde manger), tandis qu'une des chambres a pris des airs de suite parentale, grâce à une grande baignoire d'angle qui appelle à la relaxation.
Côté matières : du noyer pour les placards sur mesure de la cuisine qui se prolongent dans la salle à manger (avec une partie vestibule / manteaux et chaussures, une partie vaisselier, et une partie bibliothèque).
On a conservé et restauré le marbre rose existant dans la grande pièce de réception, ce qui a grandement contribué à guider les autres choix déco ; ailleurs, les moquettes et carrelages datés beiges ou bordeaux ont été enlevés et remplacés par du béton ciré blanc coco milk de chez Mercadier. Dans la salle de bain il est même monté aux murs dans la douche !
Pour réchauffer tout cela : de la laine bouclette, des tapis moelleux ou à l'esprit maison de vanaces, des fibres naturelles, du lin, de la gaze de coton, des tapisseries soixante huitardes chinées, des lampes vintage, et un esprit revendiqué "Mad men" mêlé à des vibrations douces de finca ou de maison grecque dans les Cyclades...
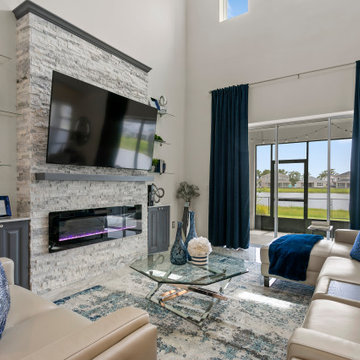
Transitional open concept living room in Tampa with white walls, marble floors, a ribbon fireplace, a wall-mounted tv and multi-coloured floor.
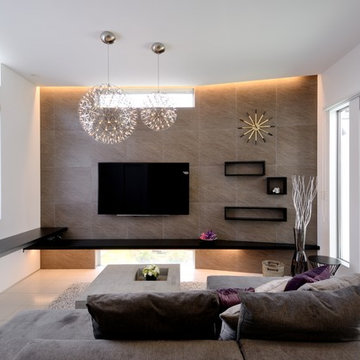
【リビング】段差をつけたスキップフロアーが吹抜をさらに解放感を持たせる
Modern formal open concept living room in Tokyo Suburbs with white walls, marble floors, a wall-mounted tv and white floor.
Modern formal open concept living room in Tokyo Suburbs with white walls, marble floors, a wall-mounted tv and white floor.
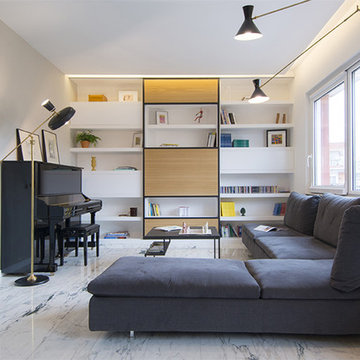
Alice Camandona
This is an example of an expansive contemporary open concept living room in Rome with a library, marble floors, a concealed tv and white floor.
This is an example of an expansive contemporary open concept living room in Rome with a library, marble floors, a concealed tv and white floor.
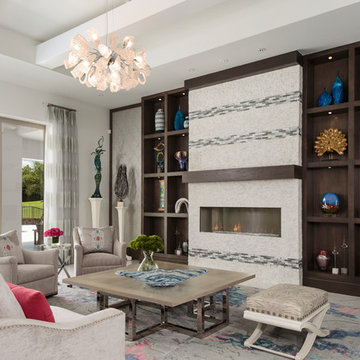
Designed by: Lana Knapp, ASID/NCIDQ & Alina Dolan, Allied ASID - Collins & DuPont Design Group
Photographed by: Lori Hamilton - Hamilton Photography
Inspiration for an expansive beach style formal open concept living room in Miami with white walls, marble floors, a ribbon fireplace, a tile fireplace surround, a built-in media wall and multi-coloured floor.
Inspiration for an expansive beach style formal open concept living room in Miami with white walls, marble floors, a ribbon fireplace, a tile fireplace surround, a built-in media wall and multi-coloured floor.
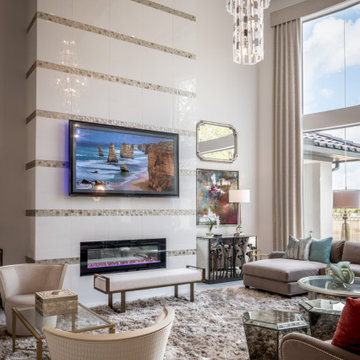
Ample space for a variety of seating. Tufted, tightback, curved and plush are all the styles used in this grand space. The real jaw-dropper is the 3 tiered crystal and metal chandelier juxtaposed buy the linear lines on the 22ft fireplace. Symmetry flanking the fireplace allows for the seating to be various in size and scale.The abstract artwork gives a wondrous softness and garden-like feel.
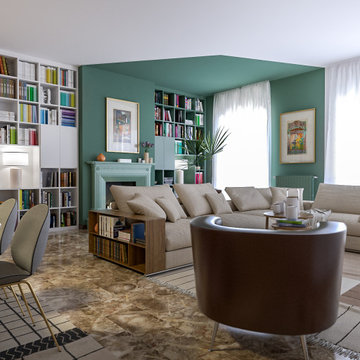
Liadesign
Photo of a large contemporary open concept living room in Milan with a library, multi-coloured walls, marble floors, a standard fireplace, a built-in media wall and multi-coloured floor.
Photo of a large contemporary open concept living room in Milan with a library, multi-coloured walls, marble floors, a standard fireplace, a built-in media wall and multi-coloured floor.
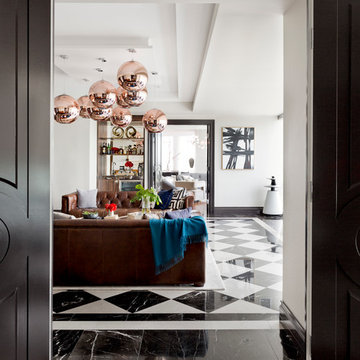
Rikki Snyder
Expansive transitional enclosed living room in New York with a home bar, beige walls, marble floors, no fireplace and a wall-mounted tv.
Expansive transitional enclosed living room in New York with a home bar, beige walls, marble floors, no fireplace and a wall-mounted tv.
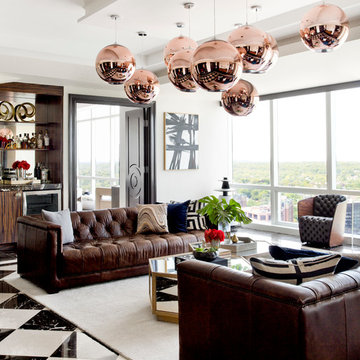
Rikki Snyder
Design ideas for an expansive transitional enclosed living room in New York with a home bar, beige walls, marble floors, no fireplace and a wall-mounted tv.
Design ideas for an expansive transitional enclosed living room in New York with a home bar, beige walls, marble floors, no fireplace and a wall-mounted tv.
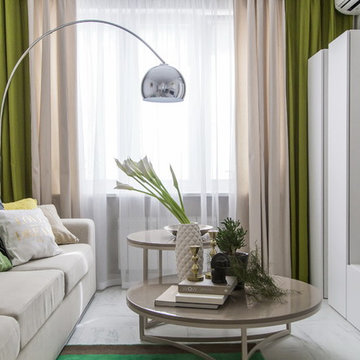
Designer: Ivan Pozdnyakov
Foto: Igor Kublin
Photo of a mid-sized scandinavian formal enclosed living room in Moscow with white walls, marble floors and a wall-mounted tv.
Photo of a mid-sized scandinavian formal enclosed living room in Moscow with white walls, marble floors and a wall-mounted tv.

When the homeowners purchased this sprawling 1950’s rambler, the aesthetics would have discouraged all but the most intrepid. The décor was an unfortunate time capsule from the early 70s. And not in the cool way - in the what-were-they-thinking way. When unsightly wall-to-wall carpeting and heavy obtrusive draperies were removed, they discovered the room rested on a slab. Knowing carpet or vinyl was not a desirable option, they selected honed marble. Situated between the formal living room and kitchen, the family room is now a perfect spot for casual lounging in front of the television. The space proffers additional duty for hosting casual meals in front of the fireplace and rowdy game nights. The designer’s inspiration for a room resembling a cozy club came from an English pub located in the countryside of Cotswold. With extreme winters and cold feet, they installed radiant heat under the marble to achieve year 'round warmth. The time-honored, existing millwork was painted the same shade of British racing green adorning the adjacent kitchen's judiciously-chosen details. Reclaimed light fixtures both flanking the walls and suspended from the ceiling are dimmable to add to the room's cozy charms. Floor-to-ceiling windows on either side of the space provide ample natural light to provide relief to the sumptuous color palette. A whimsical collection of art, artifacts and textiles buttress the club atmosphere.
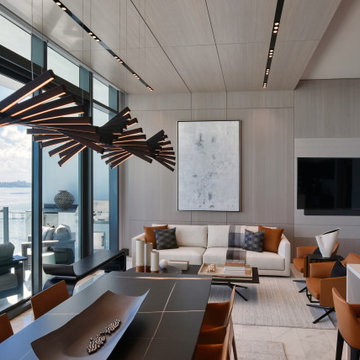
This is an example of a large contemporary formal open concept living room in Miami with grey walls, marble floors, a built-in media wall, grey floor, wood and wallpaper.
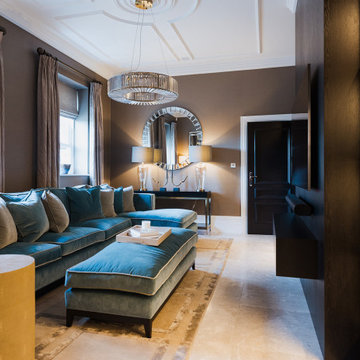
Full redesign and project management of the swimming pool, snug, cloakroom and den in this contemporary family home.
Inspiration for a large contemporary formal enclosed living room in Surrey with brown walls, marble floors, a built-in media wall and beige floor.
Inspiration for a large contemporary formal enclosed living room in Surrey with brown walls, marble floors, a built-in media wall and beige floor.
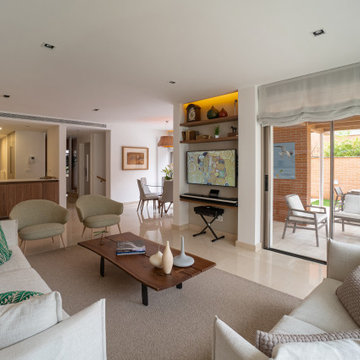
Reforma integral de esta moderna casa en la prestigiosa urbanización de Aravaca en Madrid.
Photo of a large modern formal open concept living room in Madrid with white walls, marble floors, no fireplace, a built-in media wall and white floor.
Photo of a large modern formal open concept living room in Madrid with white walls, marble floors, no fireplace, a built-in media wall and white floor.
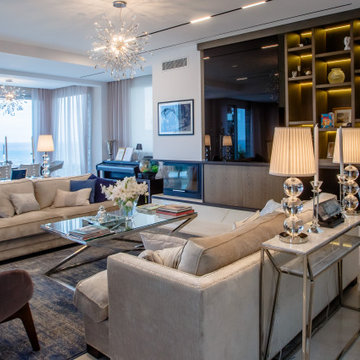
The interior design concept involves accentuating the villa’s breath-taking sea views throughout the beautiful four floor levels. The living area and supporting rooms are situated on the bottom two floor levels. While the master bedroom and other guest rooms are located on the top two floors. There is a hint of classic and modern interlude encompassed with touches of blue intertwined complimenting the picturesque sea views from every window. The interior layout has been designed as an open floor layout to illuminate the villa with natural light and create a luxurious Zen ambience.
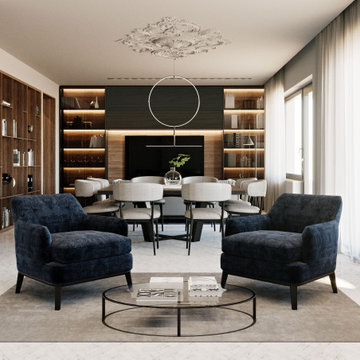
Design ideas for a large contemporary formal open concept living room in Rome with white walls, marble floors, a ribbon fireplace, a wood fireplace surround, a built-in media wall and white floor.
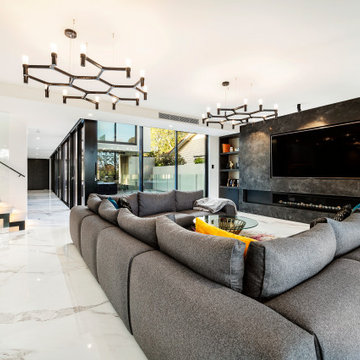
Inspiration for a large contemporary formal open concept living room in Melbourne with black walls, marble floors, a ribbon fireplace, a metal fireplace surround, a built-in media wall and white floor.
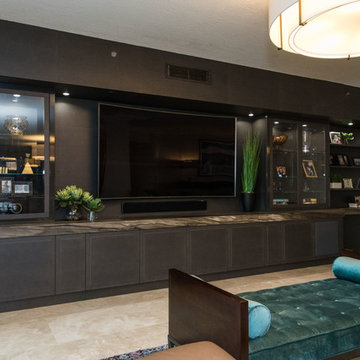
This is an example of a transitional open concept living room in Other with a home bar, grey walls, marble floors, no fireplace, a built-in media wall and beige floor.
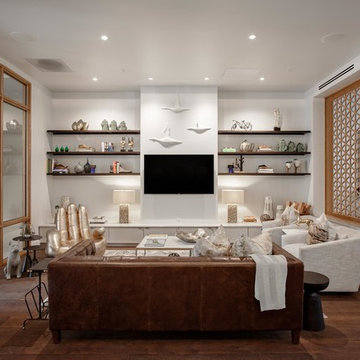
Transitional living room in Portland with white walls, marble floors, a wall-mounted tv and brown floor.
All TVs Living Room Design Photos with Marble Floors
7