All TVs Living Room Design Photos with Marble Floors
Refine by:
Budget
Sort by:Popular Today
141 - 160 of 2,583 photos
Item 1 of 3
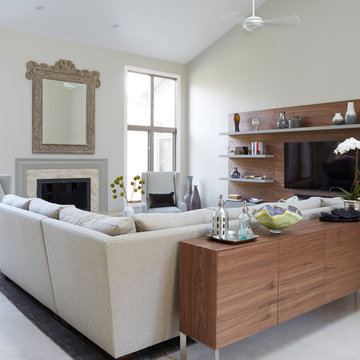
This home, in a beautiful wooded setting, was purchased by a family who wanted a large gathering space for their family to relax and watch the occasional Cubs game. To warm up the tall-ceilinged space we used an abundance of rich woods and cozy upholstered pieces. Photo Michael Alan Kaskel.
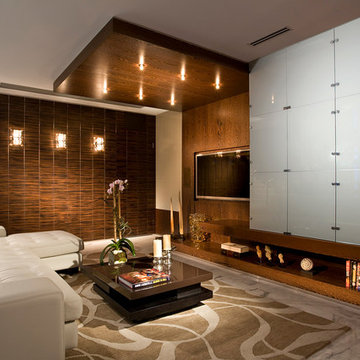
Photo of a large transitional open concept living room in Miami with beige walls, marble floors, a built-in media wall and multi-coloured floor.
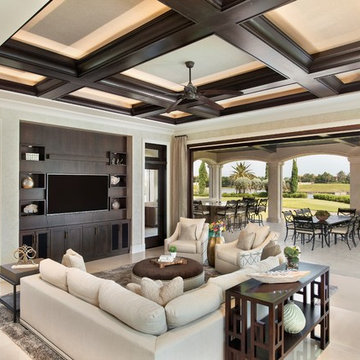
Downstairs Familyroom, opens up to the spacious outdoor living space - making this room truly expand into the outdoors
This is an example of an expansive mediterranean open concept living room in Miami with beige walls, marble floors, a wall-mounted tv and beige floor.
This is an example of an expansive mediterranean open concept living room in Miami with beige walls, marble floors, a wall-mounted tv and beige floor.
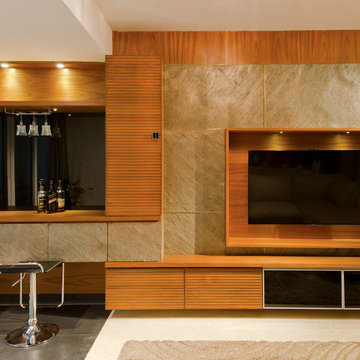
Design ideas for a mid-sized contemporary enclosed living room in Bengaluru with a home bar, white walls, marble floors and a built-in media wall.
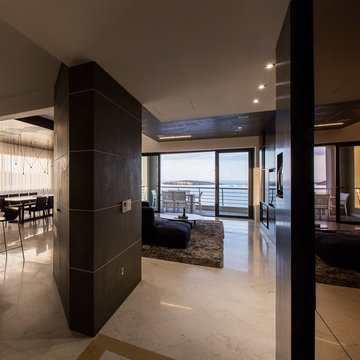
We were approached with a request to design the furnishings for an existing ‘finished’ apartment. The intention was to move in relatively fast, and the property already had an existing marble floor, kitchen and bathrooms which had to be kept. The property also boasted a fantastic 270 degree view, seen from most of the apartment. The clients had a very important role in the completion of the project. They were very involved during the design process and through various decoration choices. The final design was kept as a rigid guideline when faced with picking out all the different elements.
Once clear of all previous furniture, the space felt cold and bare; so we immediately felt the need for warmth, and raw, natural elements and textures to complement the cold marble floor while visually tying in the design of the whole apartment together.
Since the existing kitchen had a touch of dark walnut stain, we felt this material was one we should add to the palette of materials to contest the stark materials. A raw cement finish was another material we felt would add an interesting contrast and could be used in a variety of ways, from cabinets to walls and ceilings, to tie up the design of various areas of the apartment.
To warm up the living/dining area, keeping the existing marble floor but visually creating zones within the large living/dining area without hindering the flow, a dark timber custom-made soffit, continuous with a floor-to-ceiling drinks cabinet zones the dining area, giving it a degree of much-needed warmth.
The various windows with a stupendous 270 degree view needed to be visually tied together. This was done by introducing a continuous sheer [drape] which also doubled up as a sound-absorbing material along 2 of the 4 walls of the space.
A very large sofa was required to fill up the space correctly, also required for the size of the young family.
Services were integrated within the units and soffits, while a customized design in the corner between the kitchen and the living room took into consideration the viewpoints from the main areas to create a pantry without hindering the flow or views. A strategically placed floor-to-ceiling mirror doubles up the space and extends the view to the inner parts of the apartment.
The daughter’s bedroom was a small challenge in itself, and a fun task, where we wanted to achieve the perception of a cozy niche with its own enclosed reading nook [for reading fairy tales], behind see-through curtains and a custom-ordered wall print sporting the girl’s favorite colors.
The sons’ bedroom had double the requirements in terms of space needed: more wardrobe, more homework desk space, a tv/play station area… “We combined a raised platform area between the boys’ beds to become an area with cushions where the kids can lay down and play, and face a hidden screen behind the homework desk’s sliding back panel for their play station”. The color of the homework desk was chosen in relation to the boys’ ages. A more masculine material palette was chosen for this room, in contrast to the light pastel palette of the girl’s bedroom. Again, this colour can easily be changed over time for a more mature look.
PROJECT DATA:
St. Paul’s Bay, Malta
DESIGN TEAM:
Perit Rebecca Zammit, Perit Daniel Scerri, Elyse Tonna
OTHER CREDITS:
Photography: Tonio Lombardi
Styling : TKS
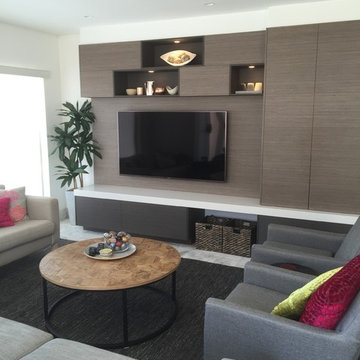
Karen Goodrich Interiors
This is an example of a large contemporary living room in Sydney with white walls, marble floors and a built-in media wall.
This is an example of a large contemporary living room in Sydney with white walls, marble floors and a built-in media wall.
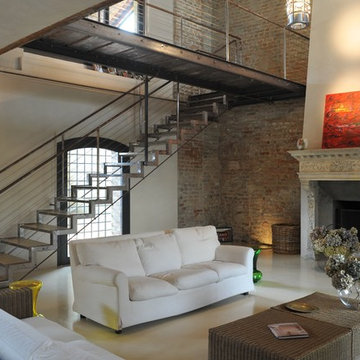
Federico Brunetti
Large mediterranean formal open concept living room in Milan with marble floors, a standard fireplace, a stone fireplace surround and a built-in media wall.
Large mediterranean formal open concept living room in Milan with marble floors, a standard fireplace, a stone fireplace surround and a built-in media wall.
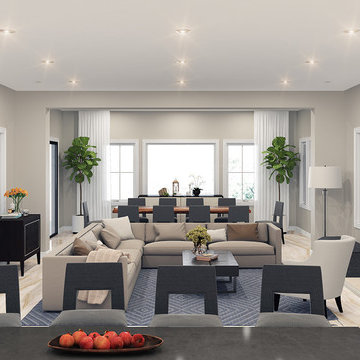
Luxury living and formal living room in Irvine, CA. 3d rendering by David Hiller Design
Photo of a mid-sized modern enclosed living room in Orange County with beige walls, marble floors, a standard fireplace, a plaster fireplace surround and a wall-mounted tv.
Photo of a mid-sized modern enclosed living room in Orange County with beige walls, marble floors, a standard fireplace, a plaster fireplace surround and a wall-mounted tv.
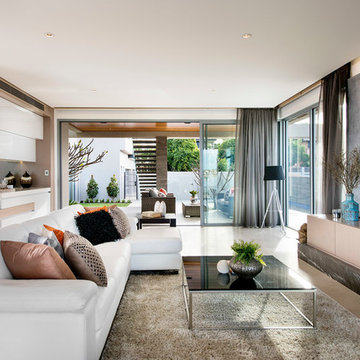
Expansive contemporary formal open concept living room in Perth with white walls, marble floors and a built-in media wall.
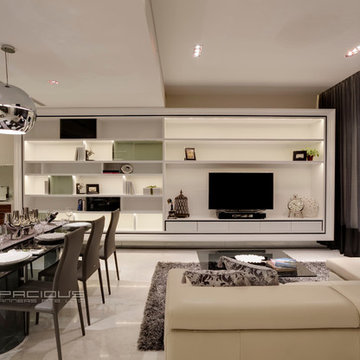
Design ideas for a large transitional formal enclosed living room in Singapore with white walls, marble floors and a built-in media wall.
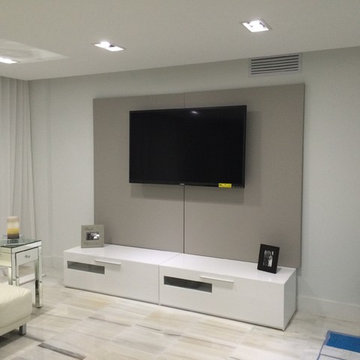
Mid-sized contemporary open concept living room in Miami with grey walls, marble floors, no fireplace, a wall-mounted tv and grey floor.
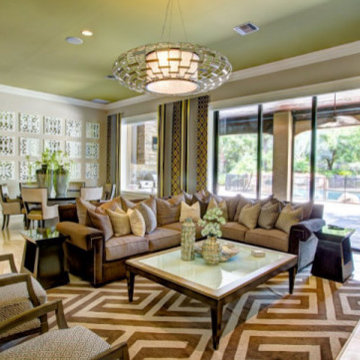
Transitional family uses an unexpected splash of color on the ceiling. Custom window panels open up to an outdoor recreational area.
This is an example of a large transitional open concept living room in Orlando with beige walls, marble floors and a built-in media wall.
This is an example of a large transitional open concept living room in Orlando with beige walls, marble floors and a built-in media wall.
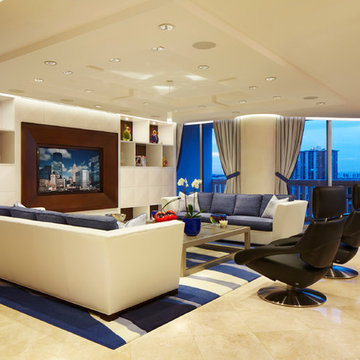
Brantley Photography
Design ideas for a large contemporary formal open concept living room in Miami with white walls, marble floors and a built-in media wall.
Design ideas for a large contemporary formal open concept living room in Miami with white walls, marble floors and a built-in media wall.
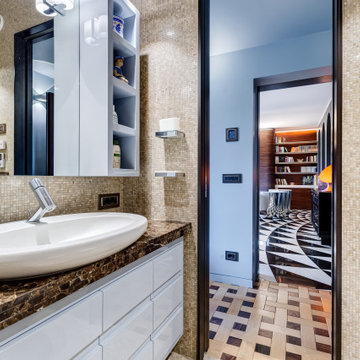
Bagno: area lavabo. Pareti e volta in mosaico marmoreo, piano e cornici in marmo "emperador brown", laccatura in "Grigio di Parma". Lavabo da appoggio con troppo-pieno incorporato (senza foro).
---
Bathroom: sink area. Marble mosaic finished walls and vault, "emperador brown" marble top and light blue lacquering. Countertop washbasin with built-in overflow (no hole needed).
---
Photographer: Luca Tranquilli
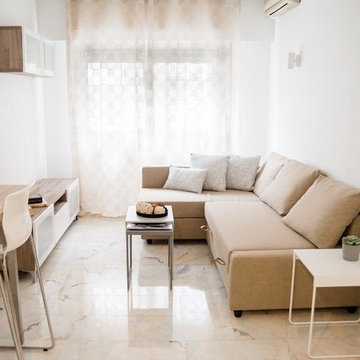
Fotografo empresa
Design ideas for a small scandinavian open concept living room in Madrid with white walls, marble floors, no fireplace, a freestanding tv and white floor.
Design ideas for a small scandinavian open concept living room in Madrid with white walls, marble floors, no fireplace, a freestanding tv and white floor.
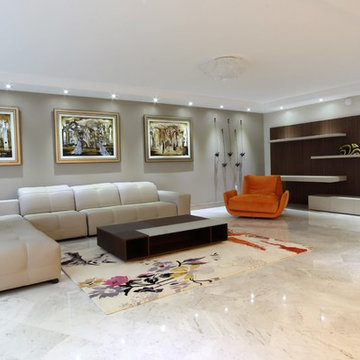
Living room. We did remove wall between Kitchen and Living room . Wall unit on right have small desk for comuter and shelves for art.
Photo of a mid-sized contemporary formal open concept living room in Miami with grey walls, marble floors and a built-in media wall.
Photo of a mid-sized contemporary formal open concept living room in Miami with grey walls, marble floors and a built-in media wall.
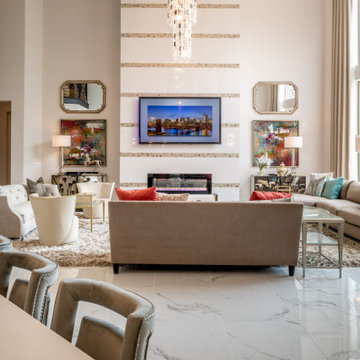
Ample space for a variety of seating. Tufted, tightback, curved and plush are all the styles used in this grand space. The real jaw-dropper is the 3 tiered crystal and metal chandelier juxtaposed buy the linear lines on the 22ft fireplace. Symmetry flanking the fireplace allows for the seating to be various in size and scale.The abstract artwork gives a wondrous softness and garden-like feel.
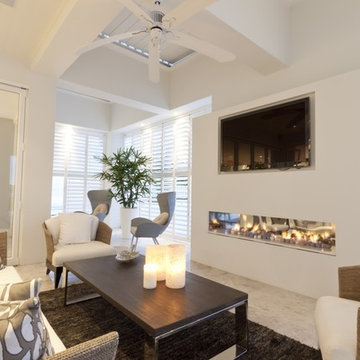
Photo of a mid-sized transitional formal open concept living room in Tampa with white walls, marble floors, a two-sided fireplace, a wall-mounted tv and grey floor.
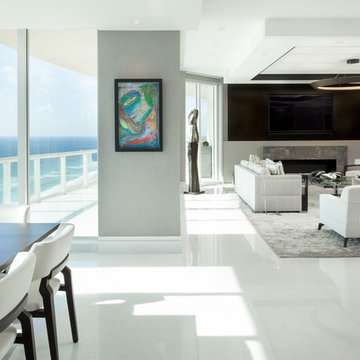
•Photo by Argonaut Architectural•
This is an example of a large contemporary formal open concept living room in Miami with marble floors, a concealed tv, white floor, grey walls, a standard fireplace and a stone fireplace surround.
This is an example of a large contemporary formal open concept living room in Miami with marble floors, a concealed tv, white floor, grey walls, a standard fireplace and a stone fireplace surround.
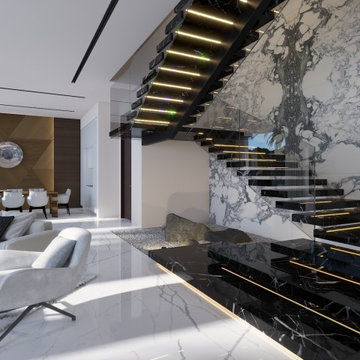
Modern villa interior design in Saudi Arabia, near Riyadh. Includes Majlis, Living room, Dining room, Dirty kitchen and marble staircase with floating steps effect.
All TVs Living Room Design Photos with Marble Floors
8