Living Room Design Photos with Medium Hardwood Floors and a Freestanding TV
Refine by:
Budget
Sort by:Popular Today
1 - 20 of 10,894 photos
Item 1 of 3

A combination of bricks, cement sheet, copper and Colorbond combine harmoniously to produce a striking street appeal. Internally the layout follows the client's brief to maintain a level of privacy for multiple family members while also taking advantage of the view and north facing orientation. The level of detail and finish is exceptional throughout the home with the added complexity of incorporating building materials sourced from overseas.
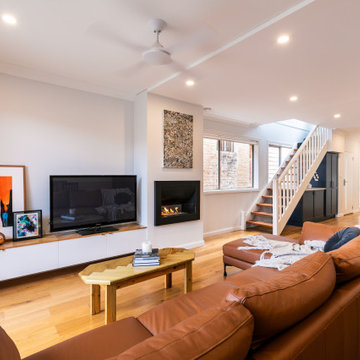
Inspiration for a contemporary living room in Sydney with white walls, medium hardwood floors, a standard fireplace, a freestanding tv and brown floor.

Built in storage hides entertainment equipment and incorporates a folded steel stair to a mezzanine storage space in this apartment. Custom designed floating shelves easily allow for a rotating display of the owners art collection. By keeping clutter hidden away this apartment is kept simple and spacious.
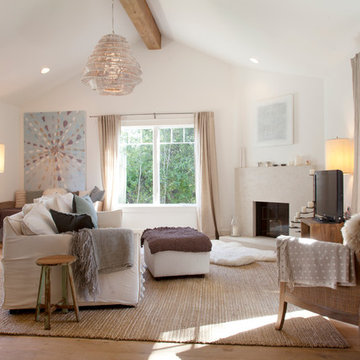
Photo: Margot Hartford © 2014 Houzz
Design: Natural Flow Interiors
http://www.houzz.com/ideabooks/25418674/list/My-Houzz--Casual--Organic-Elegance-in-California
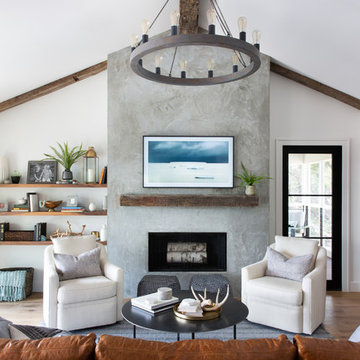
The down-to-earth interiors in this Austin home are filled with attractive textures, colors, and wallpapers.
Project designed by Sara Barney’s Austin interior design studio BANDD DESIGN. They serve the entire Austin area and its surrounding towns, with an emphasis on Round Rock, Lake Travis, West Lake Hills, and Tarrytown.
For more about BANDD DESIGN, click here: https://bandddesign.com/
To learn more about this project, click here:
https://bandddesign.com/austin-camelot-interior-design/
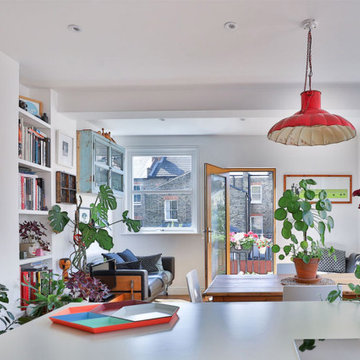
A glass timber door was fitted at the entrance to the balcony and garden, allowing natural light to flood the space. The traditional sash windows were overhauled and panes replaced, giving them new life and helping to draft-proof for years to come.
We opened up the fireplace that had previously been plastered over, creating a lovely little opening which we neatened off in a simple, clean design, slightly curved at the top with no trim. The opening was not to be used as an active fireplace, so the hearth was neatly tiled using reclaimed tiles sourced for the bathroom, and indoor plants were styled in the space. The alcove space between the fireplace was utilised as storage space, displaying loved ornaments, books and treasures. Dulux's Brilliant White paint was used to coat the walls and ceiling, being a lovely fresh backdrop for the various furnishings, wall art and plants to be styled in the living area.
The grey finish ply kitchen worktop is simply stunning to look out from, with indoor plants, carefully sourced light fittings and decorations styled with love in the open living space. Dulux's Brilliant White paint was used to coat the walls and ceiling, being a lovely fresh backdrop for the various furnishings, wall art and plants to be styled in the living area. Discover more at: https://absoluteprojectmanagement.com/portfolio/pete-miky-hackney/
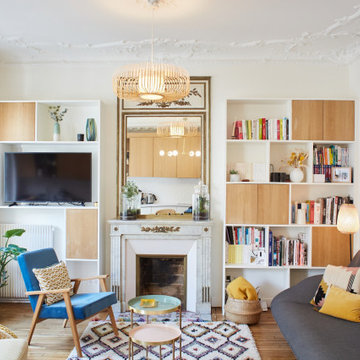
Dans le mythique quartier Lamarck-Caulaincourt, ce joli appartement situé au 4ème étage offrait de très belles bases : un beau parquet, de magnifiques moulures, une belle distribution le tout baigné de lumière. J’ai simplement aidé les propriétaires à dénicher de belles pièces de mobilier, des accessoires colorés, des luminaires élégants et le tour est joué !
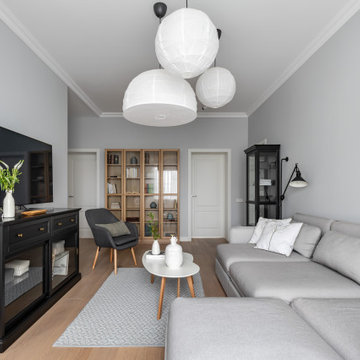
Large scandinavian enclosed living room in Saint Petersburg with a library, grey walls, medium hardwood floors, a freestanding tv and brown floor.
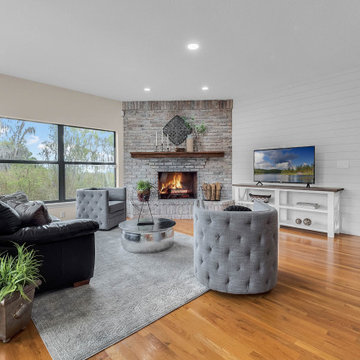
We completely updated this home from the outside to the inside. Every room was touched because the owner wanted to make it very sell-able. Our job was to lighten, brighten and do as many updates as we could on a shoe string budget. We started with the outside and we cleared the lakefront so that the lakefront view was open to the house. We also trimmed the large trees in the front and really opened the house up, before we painted the home and freshen up the landscaping. Inside we painted the house in a white duck color and updated the existing wood trim to a modern white color. We also installed shiplap on the TV wall and white washed the existing Fireplace brick. We installed lighting over the kitchen soffit as well as updated the can lighting. We then updated all 3 bathrooms. We finished it off with custom barn doors in the newly created office as well as the master bedroom. We completed the look with custom furniture!
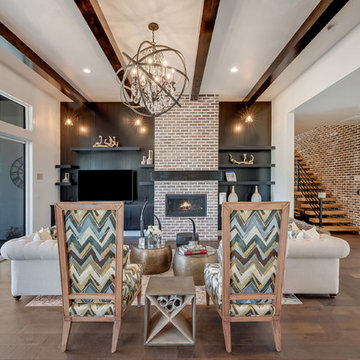
Expansive transitional open concept living room in Boise with medium hardwood floors, a ribbon fireplace, brown floor, white walls, a brick fireplace surround and a freestanding tv.
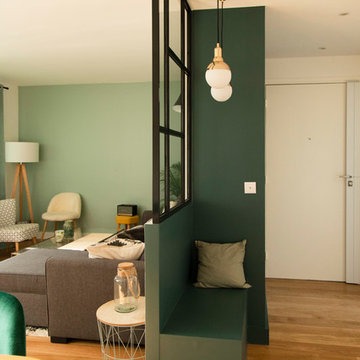
Le sur-mesure et le vert à l'honneur. Nous avons rénové cet appartement pour un couple sans enfant. Ce chantier a demandé 8 menuiseries, toutes sur-mesure (SDB, cuisine, verrière).
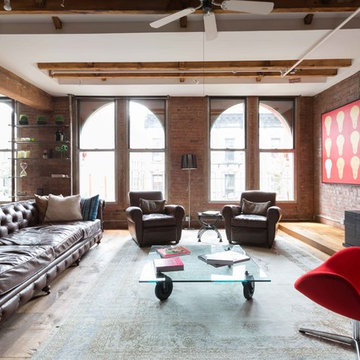
Photo of an industrial open concept living room in New York with medium hardwood floors, a freestanding tv and brown floor.
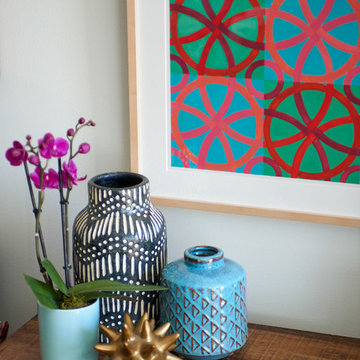
Eclectic modern living room with a media unit and art gallery wall. Reclaimed wood furniture, kilim wall hanging, and bold pillows make this room fun, functional, and colorful.
Photos by Dean J. Birinyi
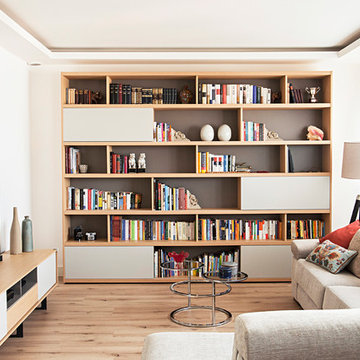
Small contemporary open concept living room in Madrid with a library, white walls, medium hardwood floors, no fireplace, a freestanding tv and brown floor.
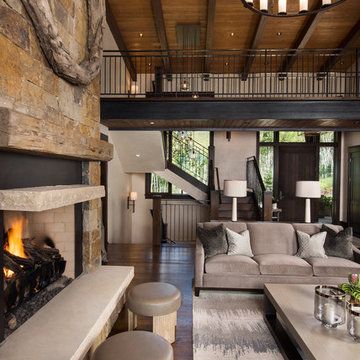
Ric Stovall
Design ideas for an expansive transitional formal open concept living room in Denver with beige walls, medium hardwood floors, a standard fireplace, a stone fireplace surround, a freestanding tv and brown floor.
Design ideas for an expansive transitional formal open concept living room in Denver with beige walls, medium hardwood floors, a standard fireplace, a stone fireplace surround, a freestanding tv and brown floor.
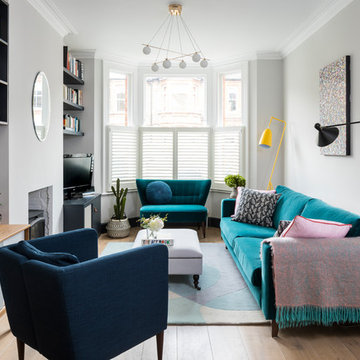
Chris Snook
Design ideas for a transitional enclosed living room in London with grey walls, medium hardwood floors, a standard fireplace, a freestanding tv and brown floor.
Design ideas for a transitional enclosed living room in London with grey walls, medium hardwood floors, a standard fireplace, a freestanding tv and brown floor.
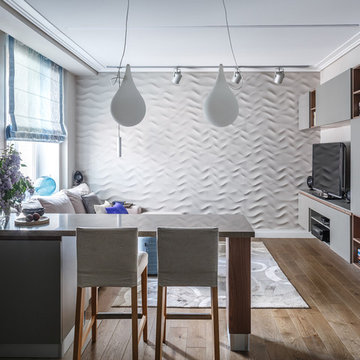
Михаил Лоскутов
Design ideas for a contemporary open concept living room in Moscow with beige walls, medium hardwood floors, a freestanding tv and brown floor.
Design ideas for a contemporary open concept living room in Moscow with beige walls, medium hardwood floors, a freestanding tv and brown floor.
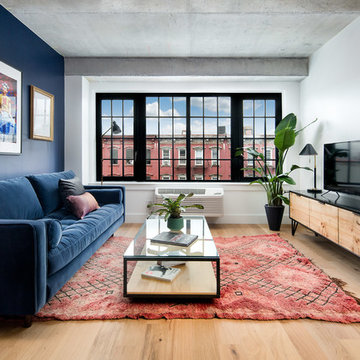
Inspiration for an industrial enclosed living room in New York with multi-coloured walls, medium hardwood floors, a freestanding tv and brown floor.
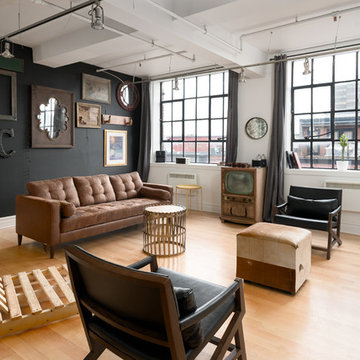
Design ideas for an industrial living room in Montreal with black walls, medium hardwood floors and a freestanding tv.
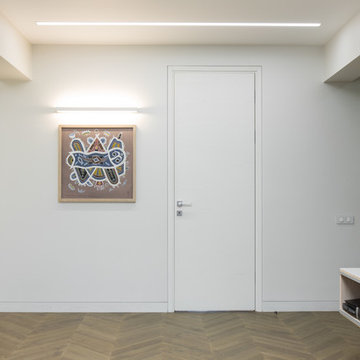
Inspiration for a large contemporary open concept living room in Moscow with white walls, medium hardwood floors, a hanging fireplace, a wood fireplace surround and a freestanding tv.
Living Room Design Photos with Medium Hardwood Floors and a Freestanding TV
1