Living Room Design Photos with Medium Hardwood Floors and a Wood Fireplace Surround
Refine by:
Budget
Sort by:Popular Today
121 - 140 of 6,783 photos
Item 1 of 3
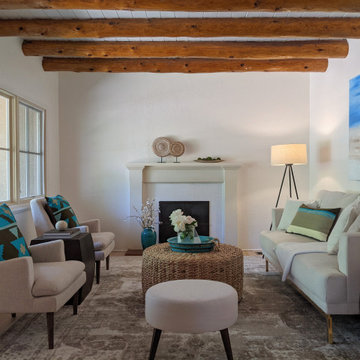
Small enclosed living room in Other with white walls, medium hardwood floors, a standard fireplace, a wood fireplace surround, no tv, brown floor and exposed beam.
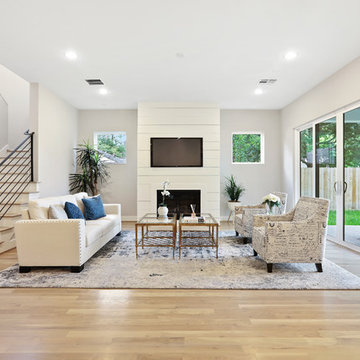
Photo of a country open concept living room in Houston with white walls, medium hardwood floors, a standard fireplace, a wood fireplace surround, a wall-mounted tv and brown floor.
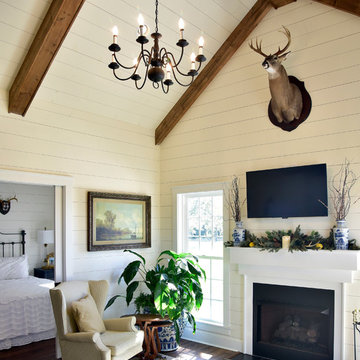
Todd STone
Design ideas for a mid-sized country open concept living room with beige walls, medium hardwood floors, a standard fireplace, a wood fireplace surround, a wall-mounted tv and brown floor.
Design ideas for a mid-sized country open concept living room with beige walls, medium hardwood floors, a standard fireplace, a wood fireplace surround, a wall-mounted tv and brown floor.
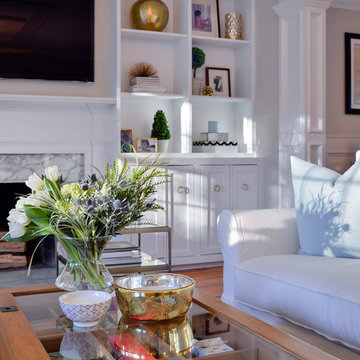
Project Cooper & Ella - Living Room -
Long Island, NY
Interior Design: Jeanne Campana Design
www.jeannecampanadesign.com
This is an example of a mid-sized transitional enclosed living room in New York with grey walls, medium hardwood floors, a standard fireplace, a wood fireplace surround and a wall-mounted tv.
This is an example of a mid-sized transitional enclosed living room in New York with grey walls, medium hardwood floors, a standard fireplace, a wood fireplace surround and a wall-mounted tv.

Contemporary open concept living room in Other with green walls, medium hardwood floors, a wood fireplace surround, a wall-mounted tv, brown floor and wood walls.
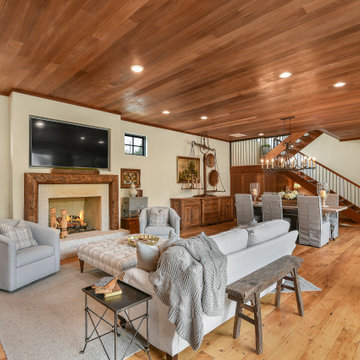
Family room looking at dining room.
This is an example of a large country open concept living room in Atlanta with white walls, medium hardwood floors, a standard fireplace, a wood fireplace surround, a wall-mounted tv, wood and wood walls.
This is an example of a large country open concept living room in Atlanta with white walls, medium hardwood floors, a standard fireplace, a wood fireplace surround, a wall-mounted tv, wood and wood walls.
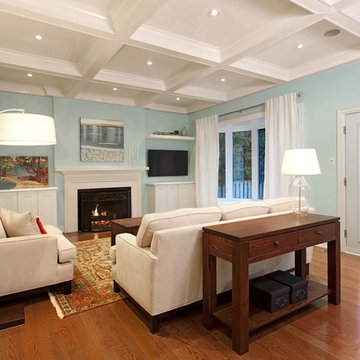
Rebecca Purdy Design | Toronto Interior Design | Livingroom
This is an example of a mid-sized traditional formal enclosed living room in Toronto with blue walls, medium hardwood floors, a standard fireplace, a wood fireplace surround, a wall-mounted tv and brown floor.
This is an example of a mid-sized traditional formal enclosed living room in Toronto with blue walls, medium hardwood floors, a standard fireplace, a wood fireplace surround, a wall-mounted tv and brown floor.
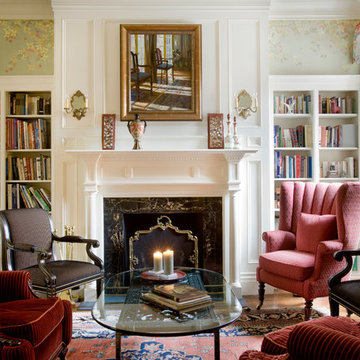
Eric Roth Photography
This is an example of a mid-sized traditional formal enclosed living room in Boston with multi-coloured walls, a standard fireplace, a wood fireplace surround and medium hardwood floors.
This is an example of a mid-sized traditional formal enclosed living room in Boston with multi-coloured walls, a standard fireplace, a wood fireplace surround and medium hardwood floors.
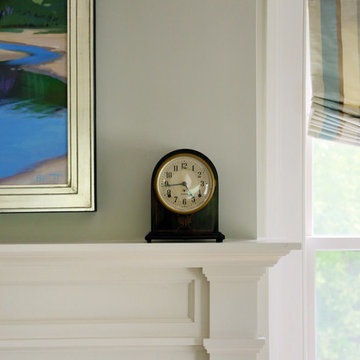
Mathew and his team at Cummings Architects have a knack for being able to see the perfect vision for a property. They specialize in identifying a building’s missing elements and crafting designs that simultaneously encompass the large scale, master plan and the myriad details that make a home special. For this Winchester home, the vision included a variety of complementary projects that all came together into a single architectural composition.
Starting with the exterior, the single-lane driveway was extended and a new carriage garage that was designed to blend with the overall context of the existing home. In addition to covered parking, this building also provides valuable new storage areas accessible via large, double doors that lead into a connected work area.
For the interior of the house, new moldings on bay windows, window seats, and two paneled fireplaces with mantles dress up previously nondescript rooms. The family room was extended to the rear of the house and opened up with the addition of generously sized, wall-to-wall windows that served to brighten the space and blur the boundary between interior and exterior.
The family room, with its intimate sitting area, cozy fireplace, and charming breakfast table (the best spot to enjoy a sunlit start to the day) has become one of the family’s favorite rooms, offering comfort and light throughout the day. In the kitchen, the layout was simplified and changes were made to allow more light into the rear of the home via a connected deck with elongated steps that lead to the yard and a blue-stone patio that’s perfect for entertaining smaller, more intimate groups.
From driveway to family room and back out into the yard, each detail in this beautiful design complements all the other concepts and details so that the entire plan comes together into a unified vision for a spectacular home.
Photos By: Eric Roth
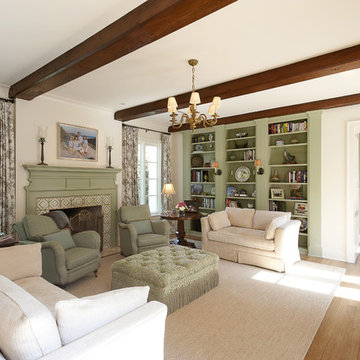
Mid-sized traditional formal enclosed living room in Dallas with white walls, medium hardwood floors, a standard fireplace, a wood fireplace surround and no tv.
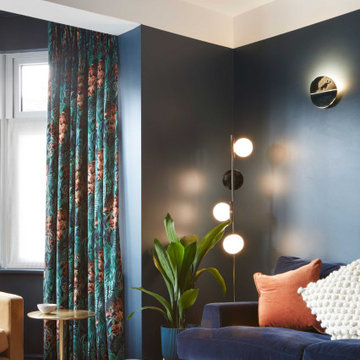
The cosy and grown-up formal lounge is connected to the open-plan family space by a large pocket door.
Inspiration for a large contemporary enclosed living room in London with blue walls, medium hardwood floors, a standard fireplace, a wood fireplace surround and multi-coloured floor.
Inspiration for a large contemporary enclosed living room in London with blue walls, medium hardwood floors, a standard fireplace, a wood fireplace surround and multi-coloured floor.
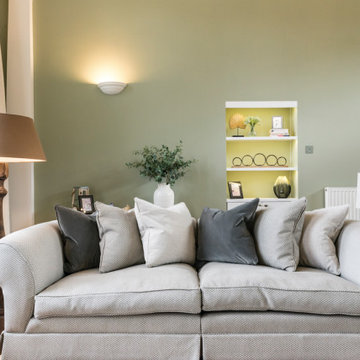
This beautiful calm formal living room was recently redecorated and styled by IH Interiors, check out our other projects here: https://www.ihinteriors.co.uk/portfolio
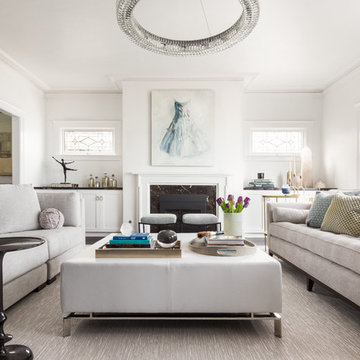
This sophisticated yet ultra-feminine condominium in one of the oldest and most prestigious neighborhoods in San Francisco was decorated with entertaining in mind. The all-white upholstery, walls, and carpets are surprisingly durable with materials made to suit the lifestyle of a Tech boss lady. Custom artwork and thoughtful accessories complete the look.
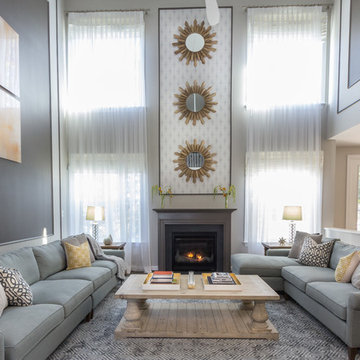
This two story family room/great room got a contemporary face lift. We created a beautiful entertaining space with plenty of comfortable seating. We dealt with the overwhelm of the tall space by adding new molding and painting the inside drywall a Benjamin Moore charcoal color. We added the same molding above the standard fireplace and wallpapered the interior in a Brewster wallpaper. Three rustic mirror play on the pattern in the wallpaper and add warmth and scale to the space. The standard mantle was painted the same charcoal grey to make it stand out. Rustic furnishings and a Crate and Barrel sectional create a comfortable seating area. The large, custom-size rug anchors the space and feels amazing underfoot.
Liz Ernest Photography
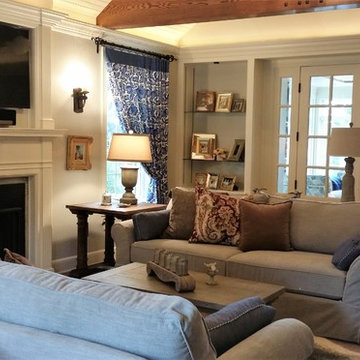
Updated country French design fits easily in this charming colonial home. The homeowner wanted the room to feel larger without expanding so we vaulted the ceiling. Adding beams and bead board draw attention upwards to allow for the expanded look desired. The crown moldings were remade to accommodate accent lighting and add a more formal feel. The original mantle was refreshed with a custom built over mantle that contain the tv and sound bar. Existing French doors and bookcases were restored and new hardware added.
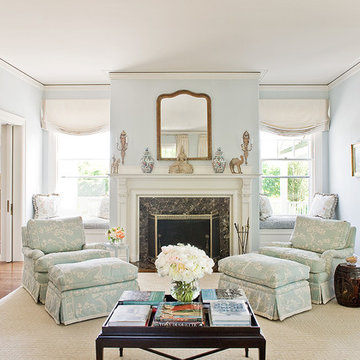
Micheal J. Lee
Formal living room in Boston with blue walls, medium hardwood floors, a standard fireplace and a wood fireplace surround.
Formal living room in Boston with blue walls, medium hardwood floors, a standard fireplace and a wood fireplace surround.
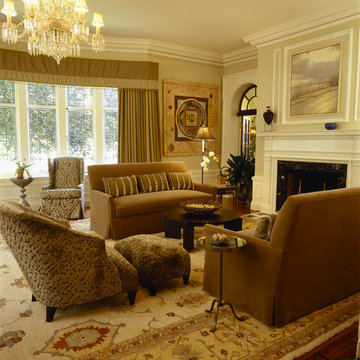
This formal living room is located in East Avenue mansion in a Preservation District. It has beautiful architectural details and I choose to leave the chandelier in place. I wanted to use elegant and contemporary furniture and showcase our local contemporary artists including furniture from Wendell Castle. The wing chair in the background was in the house and I choose to have a slip cover made for it and juxtapose it next to a very contemporary Wendell Castle side table that has an amazing crackle finish
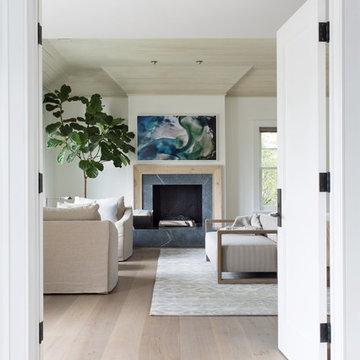
Living room with white oak paneled tray ceiling, rubio monocoat center cut character grade white oak floors, and built in fireplace with soapstone surround.
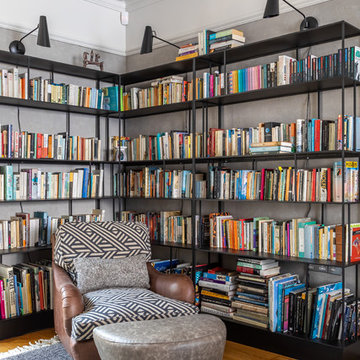
At one end of this Victorian sitting room was an unused space. Our clients have so many books it made sense to create a reading corner. We toyed with the idea of doing the standard fitted bookshelves, but this would not fit in with the contemporary relaxed look we were aiming for. This reading corner was made up of three metal bookshelves that were placed closely together. With the addition of the angled reading lights above the shelving it looks like a bespoke piece of metal work.
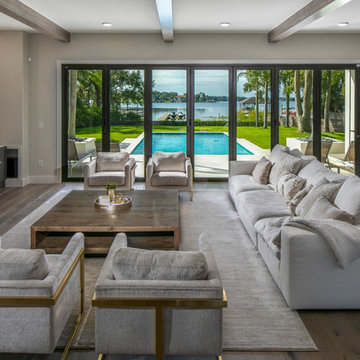
This is an example of an expansive modern open concept living room in Tampa with white walls, medium hardwood floors, a wood fireplace surround, a wall-mounted tv and brown floor.
Living Room Design Photos with Medium Hardwood Floors and a Wood Fireplace Surround
7