Living Room Design Photos with Medium Hardwood Floors and Carpet
Refine by:
Budget
Sort by:Popular Today
141 - 160 of 175,311 photos
Item 1 of 3
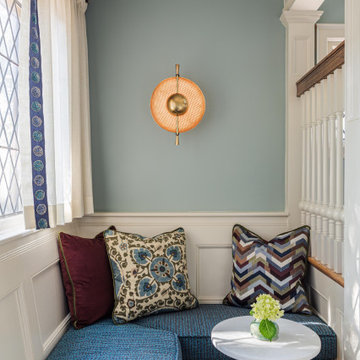
Dane Austin’s Boston interior design studio gave this 1889 Arts and Crafts home a lively, exciting look with bright colors, metal accents, and disparate prints and patterns that create stunning contrast. The enhancements complement the home’s charming, well-preserved original features including lead glass windows and Victorian-era millwork.
---
Project designed by Boston interior design studio Dane Austin Design. They serve Boston, Cambridge, Hingham, Cohasset, Newton, Weston, Lexington, Concord, Dover, Andover, Gloucester, as well as surrounding areas.
For more about Dane Austin Design, click here: https://daneaustindesign.com/
To learn more about this project, click here:
https://daneaustindesign.com/arts-and-crafts-home
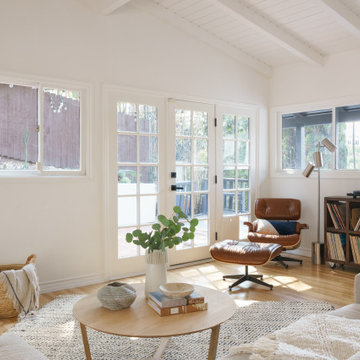
Living room furnishing and remodel
Photo of a small midcentury open concept living room in Los Angeles with white walls, medium hardwood floors, a corner fireplace, a brick fireplace surround, a corner tv, brown floor and timber.
Photo of a small midcentury open concept living room in Los Angeles with white walls, medium hardwood floors, a corner fireplace, a brick fireplace surround, a corner tv, brown floor and timber.

Mid-sized transitional open concept living room in Cincinnati with medium hardwood floors, a wood fireplace surround, a wall-mounted tv, brown floor and exposed beam.

Mid-sized contemporary open concept living room in Moscow with white walls, medium hardwood floors, a built-in media wall and brown floor.
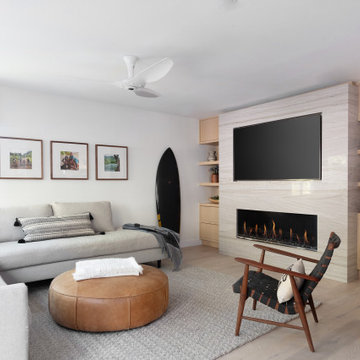
This is an example of a contemporary living room in Los Angeles with white walls, medium hardwood floors, a ribbon fireplace, a stone fireplace surround, a wall-mounted tv and brown floor.

Design ideas for a contemporary open concept living room in Seattle with white walls, medium hardwood floors, a ribbon fireplace, a stone fireplace surround, brown floor and exposed beam.

ワンルームの中には様々居場所があり、家族がそれぞれ好きな場所を見つけることができる上、目の届く範囲にいることで、家族の繋がりも感じることができます。
This is an example of a mid-sized asian open concept living room in Osaka with a library, beige walls, medium hardwood floors, no fireplace, a corner tv, brown floor, wood and decorative wall panelling.
This is an example of a mid-sized asian open concept living room in Osaka with a library, beige walls, medium hardwood floors, no fireplace, a corner tv, brown floor, wood and decorative wall panelling.

This large family home in Brockley had incredible proportions & beautiful period details, which the owners lovingly restored and which we used as the focus of the redecoration. A mix of muted colours & traditional shapes contrast with bolder deep blues, black, mid-century furniture & contemporary patterns.
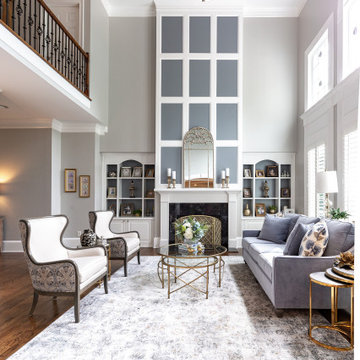
Complete update of living room in Executive Home. The living room space was updated with all new custom designed/upholstered furnishings, wall decor, case goods, rug, custom designed lamps, new chandelier, occasional tables, mantle leaning mirror, custom wainscoting grid above fireplace, custom formulated wall color, wall decor and decor accessories.
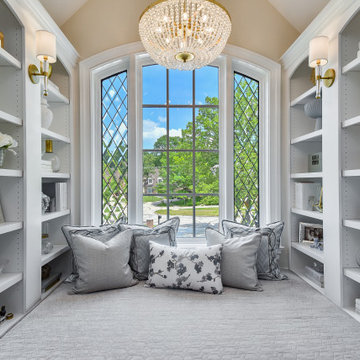
This reading niche has a daybed with flanking bookshelves. A perfect place to read to kids!
Large traditional loft-style living room in Chicago with a library, grey walls, medium hardwood floors, no fireplace, no tv, brown floor and vaulted.
Large traditional loft-style living room in Chicago with a library, grey walls, medium hardwood floors, no fireplace, no tv, brown floor and vaulted.

Photo of a large country open concept living room in New York with beige walls, carpet, a standard fireplace, a brick fireplace surround, a wall-mounted tv, beige floor, vaulted and planked wall panelling.

Full view of living room area.
This is an example of a contemporary living room in Kansas City with medium hardwood floors and exposed beam.
This is an example of a contemporary living room in Kansas City with medium hardwood floors and exposed beam.

The mid century living room is punctuated with deep blue accents that coordinate with the deep blue and walnut kitchen cabinets in the open living space. A mid century sofa with wood sides and back grounds the space, while a sunburst mirror and modern art provide additional character.

Студия предназначена для сдачи в краткосрочную и среднесрочную аренду молодому одинокому мужчине. На первом этаже размещены основной санузел с душевой кабиной, небольшая прихожая, мини-кухня с барной стойкой и лаунж-зона. Второй этаж отведен под спальню с собственным санузлом.
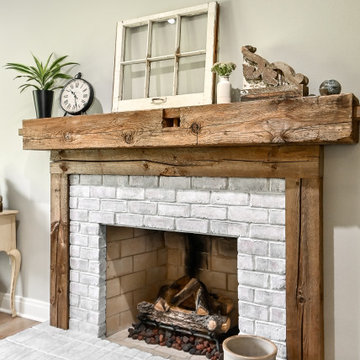
Creating a space to entertain was the top priority in this Mukwonago kitchen remodel. The homeowners wanted seating and counter space for hosting parties and watching sports. By opening the dining room wall, we extended the kitchen area. We added an island and custom designed furniture-style bar cabinet with retractable pocket doors. A new awning window overlooks the backyard and brings in natural light. Many in-cabinet storage features keep this kitchen neat and organized.
Bar Cabinet
The furniture-style bar cabinet has retractable pocket doors and a drop-in quartz counter. The homeowners can entertain in style, leaving the doors open during parties. Guests can grab a glass of wine or make a cocktail right in the cabinet.
Outlet Strips
Outlet strips on the island and peninsula keeps the end panels of the island and peninsula clean. The outlet strips also gives them options for plugging in appliances during parties.
Modern Farmhouse Design
The design of this kitchen is modern farmhouse. The materials, patterns, color and texture define this space. We used shades of golds and grays in the cabinetry, backsplash and hardware. The chevron backsplash and shiplap island adds visual interest.
Custom Cabinetry
This kitchen features frameless custom cabinets with light rail molding. It’s designed to hide the under cabinet lighting and angled plug molding. Putting the outlets under the cabinets keeps the backsplash uninterrupted.
Storage Features
Efficient storage and organization was important to these homeowners.
We opted for deep drawers to allow for easy access to stacks of dishes and bowls.
Under the cooktop, we used custom drawer heights to meet the homeowners’ storage needs.
A third drawer was added next to the spice drawer rollout.
Narrow pullout cabinets on either side of the cooktop for spices and oils.
The pantry rollout by the double oven rotates 90 degrees.
Other Updates
Staircase – We updated the staircase with a barn wood newel post and matte black balusters
Fireplace – We whitewashed the fireplace and added a barn wood mantel and pilasters.
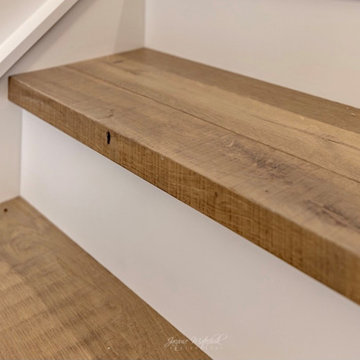
Perfect for busy families and styles that embrace the beauty of nature, this character filled rustic hardwood is the way to go. Large filled knots with a matte finish really showcase the style of this stunning white oak hardwood.
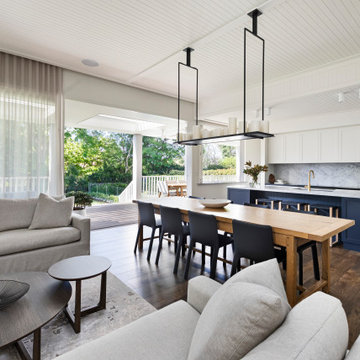
Mid-sized beach style living room in Sydney with white walls, medium hardwood floors, brown floor and wood.
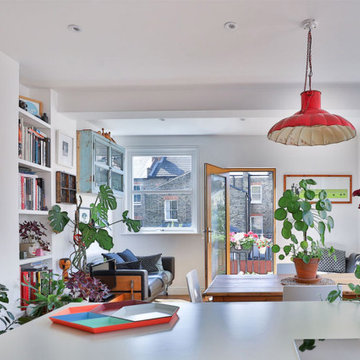
A glass timber door was fitted at the entrance to the balcony and garden, allowing natural light to flood the space. The traditional sash windows were overhauled and panes replaced, giving them new life and helping to draft-proof for years to come.
We opened up the fireplace that had previously been plastered over, creating a lovely little opening which we neatened off in a simple, clean design, slightly curved at the top with no trim. The opening was not to be used as an active fireplace, so the hearth was neatly tiled using reclaimed tiles sourced for the bathroom, and indoor plants were styled in the space. The alcove space between the fireplace was utilised as storage space, displaying loved ornaments, books and treasures. Dulux's Brilliant White paint was used to coat the walls and ceiling, being a lovely fresh backdrop for the various furnishings, wall art and plants to be styled in the living area.
The grey finish ply kitchen worktop is simply stunning to look out from, with indoor plants, carefully sourced light fittings and decorations styled with love in the open living space. Dulux's Brilliant White paint was used to coat the walls and ceiling, being a lovely fresh backdrop for the various furnishings, wall art and plants to be styled in the living area. Discover more at: https://absoluteprojectmanagement.com/portfolio/pete-miky-hackney/
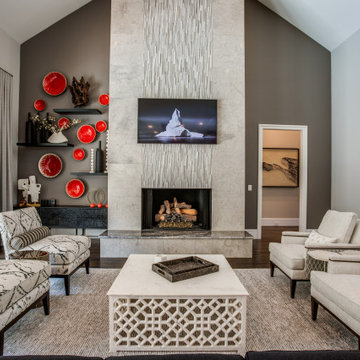
This is an example of a large transitional open concept living room in Dallas with grey walls, medium hardwood floors, a standard fireplace, a stone fireplace surround, a wall-mounted tv, brown floor and vaulted.
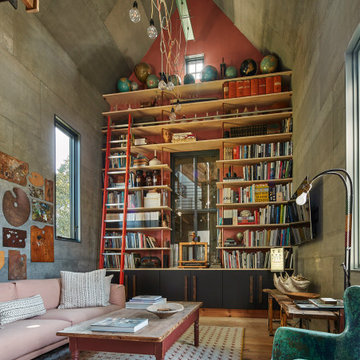
Photo: Robert Benson Photography
Photo of an industrial living room in New York with a library, grey walls, medium hardwood floors, a wall-mounted tv, brown floor and vaulted.
Photo of an industrial living room in New York with a library, grey walls, medium hardwood floors, a wall-mounted tv, brown floor and vaulted.
Living Room Design Photos with Medium Hardwood Floors and Carpet
8