Living Room Design Photos with Medium Hardwood Floors and Multi-Coloured Floor
Refine by:
Budget
Sort by:Popular Today
221 - 240 of 753 photos
Item 1 of 3
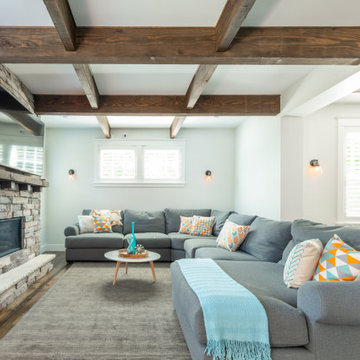
Completed in 2019, this is a home we completed for client who initially engaged us to remodeled their 100 year old classic craftsman bungalow on Seattle’s Queen Anne Hill. During our initial conversation, it became readily apparent that their program was much larger than a remodel could accomplish and the conversation quickly turned toward the design of a new structure that could accommodate a growing family, a live-in Nanny, a variety of entertainment options and an enclosed garage – all squeezed onto a compact urban corner lot.
Project entitlement took almost a year as the house size dictated that we take advantage of several exceptions in Seattle’s complex zoning code. After several meetings with city planning officials, we finally prevailed in our arguments and ultimately designed a 4 story, 3800 sf house on a 2700 sf lot. The finished product is light and airy with a large, open plan and exposed beams on the main level, 5 bedrooms, 4 full bathrooms, 2 powder rooms, 2 fireplaces, 4 climate zones, a huge basement with a home theatre, guest suite, climbing gym, and an underground tavern/wine cellar/man cave. The kitchen has a large island, a walk-in pantry, a small breakfast area and access to a large deck. All of this program is capped by a rooftop deck with expansive views of Seattle’s urban landscape and Lake Union.
Unfortunately for our clients, a job relocation to Southern California forced a sale of their dream home a little more than a year after they settled in after a year project. The good news is that in Seattle’s tight housing market, in less than a week they received several full price offers with escalator clauses which allowed them to turn a nice profit on the deal.
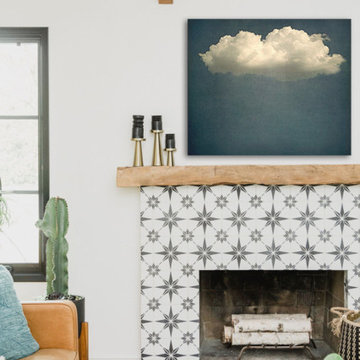
This eclectic living room features a statement fireplace that is the focal point of the space. A brown leather sofa and natural wood elements add warmth to the otherwise cool color palette. An ornate blue rug grounds the space and ties in the art, pillows and decor. Living plants add greenery and freshen up the space.
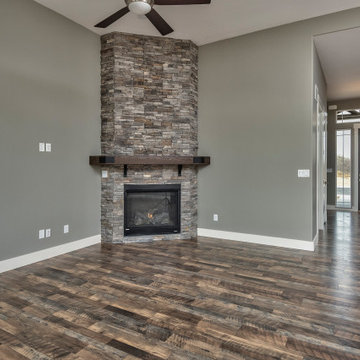
This is an example of a large traditional open concept living room in Other with grey walls, medium hardwood floors, a corner fireplace, a stone fireplace surround and multi-coloured floor.
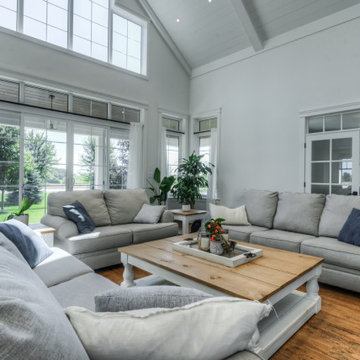
Inspiration for a large country loft-style living room in Toronto with white walls, medium hardwood floors, a two-sided fireplace, a stone fireplace surround, a concealed tv, multi-coloured floor and timber.
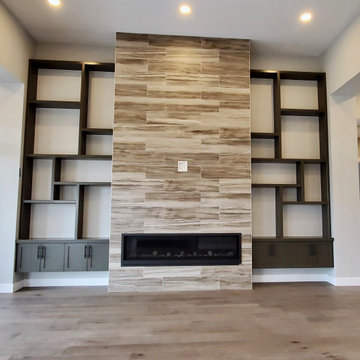
Photo of a large contemporary formal open concept living room in Edmonton with grey walls, medium hardwood floors, a standard fireplace, a tile fireplace surround, a wall-mounted tv and multi-coloured floor.
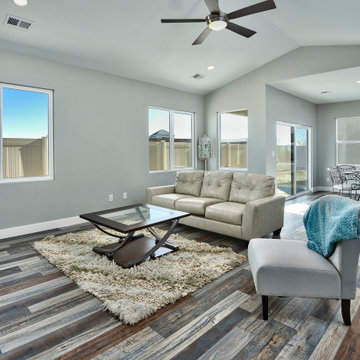
Photo of a large traditional open concept living room in Other with grey walls, medium hardwood floors and multi-coloured floor.
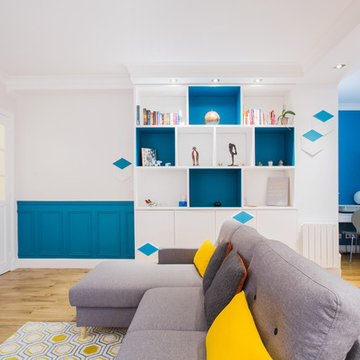
NATALYA DUPLINSKAYA
Large contemporary open concept living room in Paris with a library, beige walls, medium hardwood floors, no fireplace, a concealed tv and multi-coloured floor.
Large contemporary open concept living room in Paris with a library, beige walls, medium hardwood floors, no fireplace, a concealed tv and multi-coloured floor.
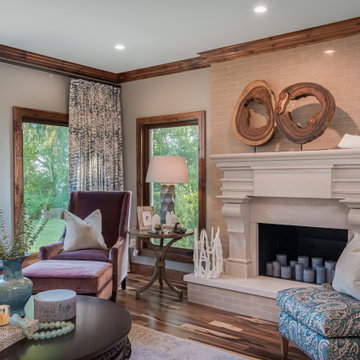
This is an example of a mid-sized transitional open concept living room in Milwaukee with beige walls, medium hardwood floors, a standard fireplace, a concrete fireplace surround, multi-coloured floor and brick walls.
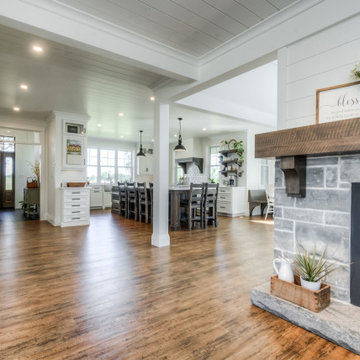
This is an example of a large country open concept living room in Toronto with white walls, medium hardwood floors, a two-sided fireplace, a stone fireplace surround, a concealed tv, multi-coloured floor and timber.
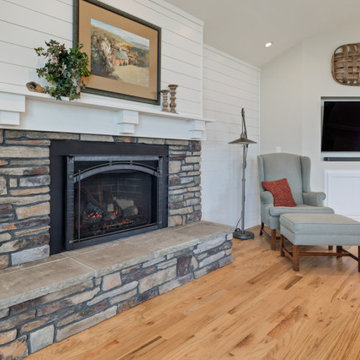
This is an example of a large country formal open concept living room in Other with white walls, medium hardwood floors, a standard fireplace, a stone fireplace surround, multi-coloured floor, planked wall panelling and a wall-mounted tv.
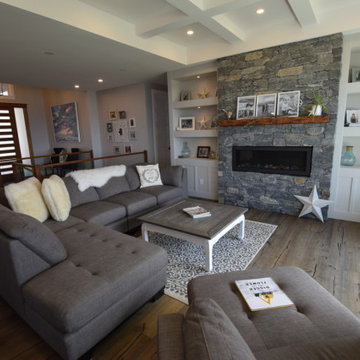
6 bedrooms | 4 bathrooms
Modern rancher over 4600 sq ft overlooking Vernon BC.
Design ideas for a modern open concept living room in Other with white walls, medium hardwood floors, a hanging fireplace, a stone fireplace surround, no tv and multi-coloured floor.
Design ideas for a modern open concept living room in Other with white walls, medium hardwood floors, a hanging fireplace, a stone fireplace surround, no tv and multi-coloured floor.
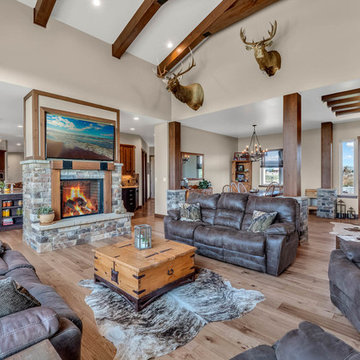
3 House Media
Mid-sized traditional open concept living room in Denver with beige walls, medium hardwood floors, a two-sided fireplace, a stone fireplace surround and multi-coloured floor.
Mid-sized traditional open concept living room in Denver with beige walls, medium hardwood floors, a two-sided fireplace, a stone fireplace surround and multi-coloured floor.
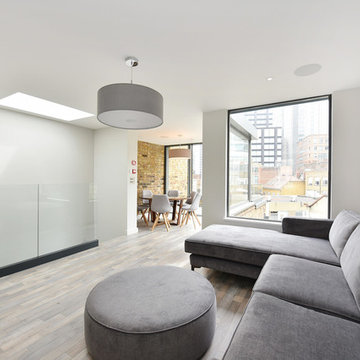
Pictures by Neptune Group
This is an example of a mid-sized modern formal open concept living room in London with white walls, medium hardwood floors, no fireplace, a freestanding tv and multi-coloured floor.
This is an example of a mid-sized modern formal open concept living room in London with white walls, medium hardwood floors, no fireplace, a freestanding tv and multi-coloured floor.
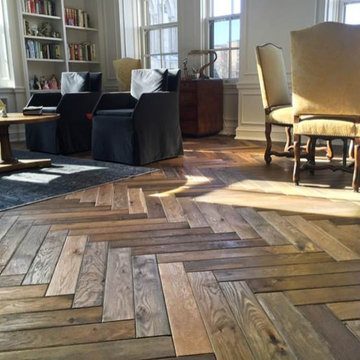
This beautiful short herringbone is made with reclaimed barn wood (also known as "old face") which offers a warmth and uniqueness to this apartment living room.
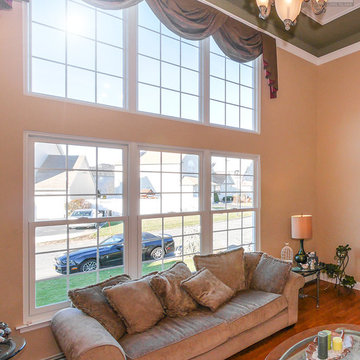
Large new windows we installed in this superb living room with cathedral ceilings.
Windows from Renewal by Andersen Long Island
Design ideas for a large formal open concept living room in New York with beige walls, medium hardwood floors and multi-coloured floor.
Design ideas for a large formal open concept living room in New York with beige walls, medium hardwood floors and multi-coloured floor.
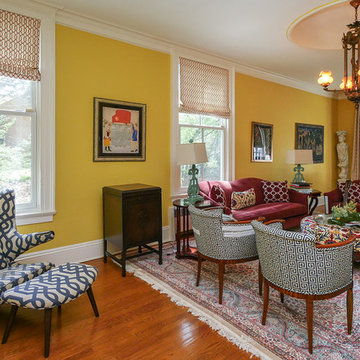
Large and beautiful living room with new windows we installed. This history old home needed new windows for efficiency, but wanted (and needed) to maintain a certain look to match.
Windows from Renewal by Andersen New Jersey
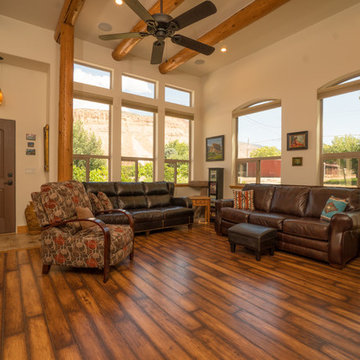
The transom windows in the living room add to the views of this southwest style home built by Keystone Custom Builders.
The support post and timber rafters help draw the attention to the high ceilings.
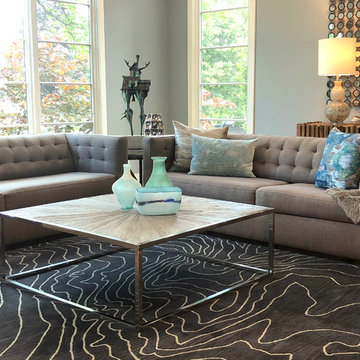
Redesign is an extremely effective way to refresh and revitalize your living spaces. These photos demonstrate how we can implement our design expertise in your home.
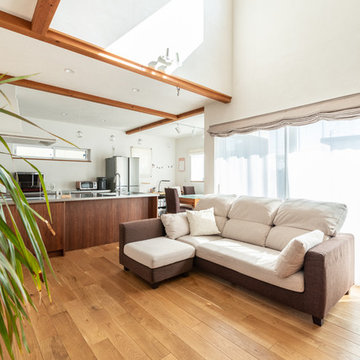
明るくて開放的な吹き抜けのあるLDK
Eclectic living room in Other with white walls, medium hardwood floors and multi-coloured floor.
Eclectic living room in Other with white walls, medium hardwood floors and multi-coloured floor.
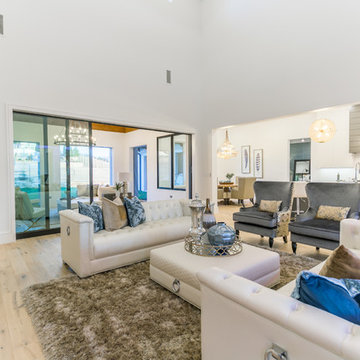
Design ideas for a mid-sized transitional open concept living room in Dallas with beige walls, medium hardwood floors, a standard fireplace, a plaster fireplace surround, a wall-mounted tv and multi-coloured floor.
Living Room Design Photos with Medium Hardwood Floors and Multi-Coloured Floor
12