Living Room Design Photos with Medium Hardwood Floors and Travertine Floors
Refine by:
Budget
Sort by:Popular Today
241 - 260 of 143,778 photos
Item 1 of 3
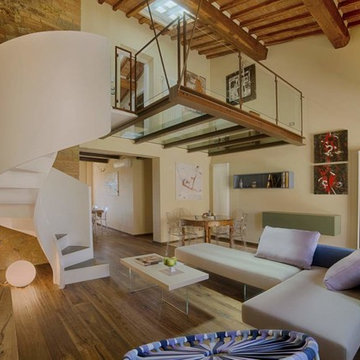
Chianti B&B Design is a story of metamorphosis, of the respectful transformation of a rural stone building, a few metres from the village of Vitignano, into a modern, design haven, perfect for savouring Tuscan hospitality while enjoying all of the modern comforts. Thanks to the architectural marriage of transparency, suspension and light and to the pastel colour palette chosen for the furnishings, the stars of the space are the Terre Senesi and their history, which intrigue visitors from the outdoors in, offering up unique experiences.
Located on an ancient Roman road, the ‘Cassia Adrianea’, the building that hosts this Tuscan B&B is the old farmhouse of a private villa dating to the year 1000. Arriving at the courtyard, surrounded by the green Tuscan countryside, you access the bed and breakfast through a short private external stair. Entering the space, you are welcomed directly into a spacious living room with a natural steel and transparent glass loft above it. The modern furnishings, like the Air sofa suspended on glass legs and the 36e8 compositions on the walls, dialogue through contrast with the typical structural elements of the building, like Tuscan travertine and old beams, creating a sense of being suspended in time.
The first floor also hosts a kitchen where a large old oak Air table looks out onto the renowned Chianti vineyards and the village of Vitignano, complete with a medieval tower. Even the simple act of enjoying breakfast in this space is special.
The bedrooms, two on the ground floor and one on the upper floor, also look out onto the Siena countryside which, thanks to the suspended beds and the colours chosen for the interiors, enters through the windows and takes centre stage. The Quercia room is on the ground floor, as is the Olivo room, which is wonderfully flooded with light in the middle of the day. The Cipresso room is on the upper floor, and its furnishings are green like the distinctive Tuscan tree it’s named after.
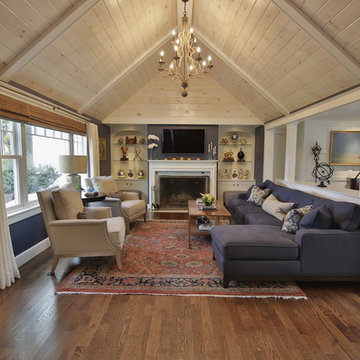
After Living Room - ceiling was vaulted with new floors and wall to sunroom removed. Room divider with Pillars serves dual purpose dividing the spaces, but also serves as a buffet to the dining room.
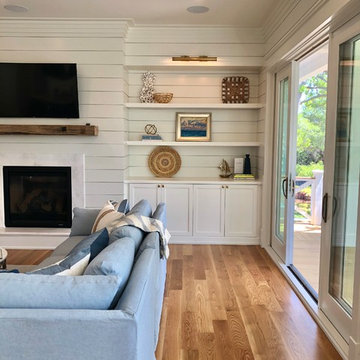
This is an example of a large country formal open concept living room in Charleston with a wall-mounted tv, white walls, medium hardwood floors, a standard fireplace, a plaster fireplace surround and brown floor.
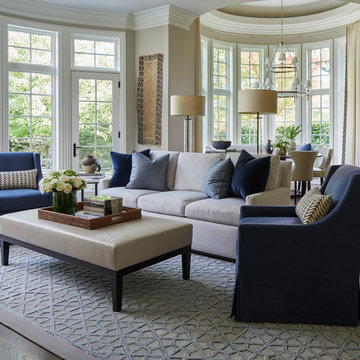
Photography: Werner Straube
This is an example of a mid-sized transitional formal open concept living room in Chicago with beige walls, medium hardwood floors, brown floor, no fireplace and no tv.
This is an example of a mid-sized transitional formal open concept living room in Chicago with beige walls, medium hardwood floors, brown floor, no fireplace and no tv.
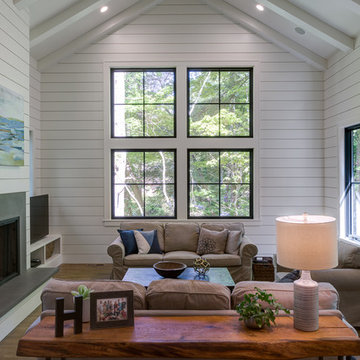
Country formal living room in Other with white walls, medium hardwood floors, a standard fireplace, a concrete fireplace surround, no tv and brown floor.
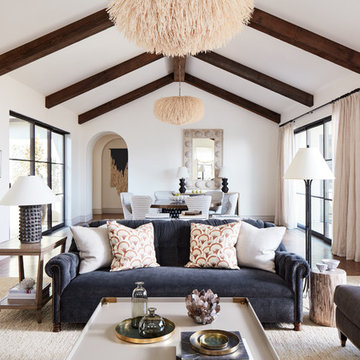
Photo by John Merkl
Mid-sized mediterranean formal open concept living room in San Francisco with white walls, medium hardwood floors, a standard fireplace, a plaster fireplace surround and white floor.
Mid-sized mediterranean formal open concept living room in San Francisco with white walls, medium hardwood floors, a standard fireplace, a plaster fireplace surround and white floor.
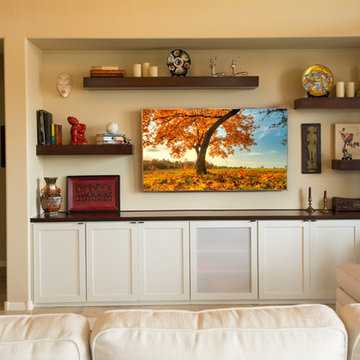
This is an example of a mid-sized contemporary formal enclosed living room in Phoenix with beige walls, travertine floors, no fireplace, a wall-mounted tv and beige floor.
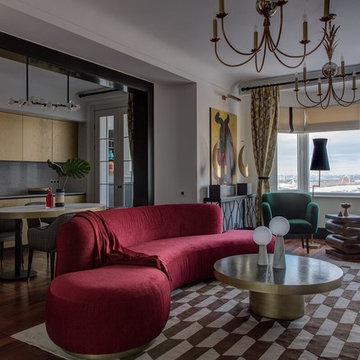
Ксения Брейво-дизайнер интерьера, фрагмент гостиной и Кухни-столовой
Photo of a transitional formal open concept living room in Moscow with white walls, medium hardwood floors and brown floor.
Photo of a transitional formal open concept living room in Moscow with white walls, medium hardwood floors and brown floor.
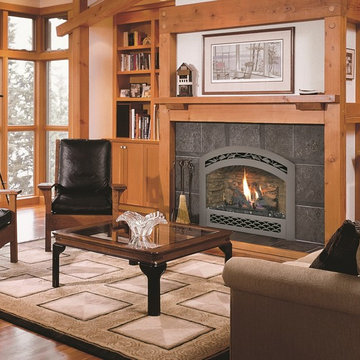
This is an example of a mid-sized traditional formal enclosed living room in Other with beige walls, medium hardwood floors, a standard fireplace, a tile fireplace surround, no tv and brown floor.
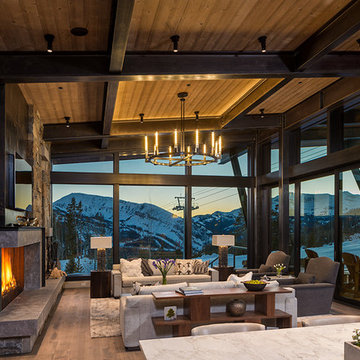
Inspiration for a large modern formal open concept living room in Other with medium hardwood floors, a corner fireplace, a stone fireplace surround, a wall-mounted tv and brown floor.
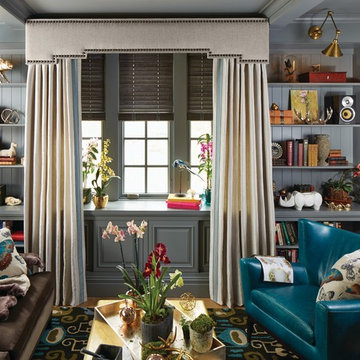
Mid-sized eclectic living room in Boston with grey walls, medium hardwood floors and brown floor.
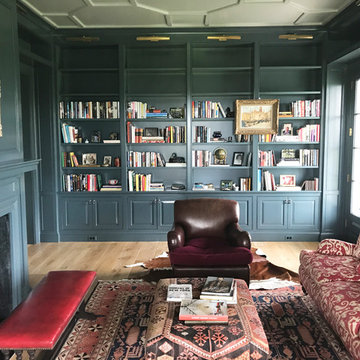
Inspiration for a mid-sized traditional enclosed living room in DC Metro with a library, blue walls, medium hardwood floors, a standard fireplace, a stone fireplace surround and a concealed tv.
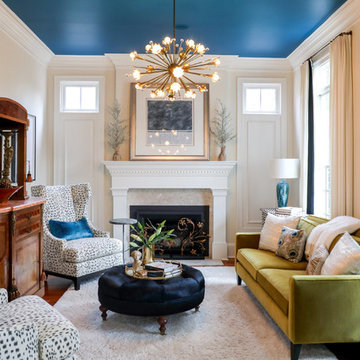
Design ideas for a transitional enclosed living room in Other with beige walls, medium hardwood floors, a standard fireplace and no tv.
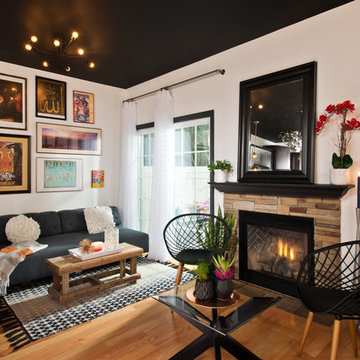
My client was moving from a 5,000 sq ft home into a 1,365 sq ft townhouse. She wanted a clean palate and room for entertaining. The main living space on the first floor has 5 sitting areas, three are shown here. She travels a lot and wanted her art work to be showcased. We kept the overall color scheme black and white to help give the space a modern loft/ art gallery feel. the result was clean and modern without feeling cold. Randal Perry Photography
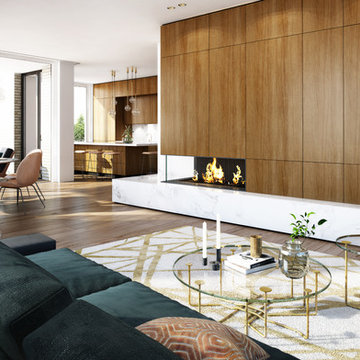
Photo of an expansive midcentury formal open concept living room in Munich with white walls, medium hardwood floors, a ribbon fireplace, a wood fireplace surround and brown floor.
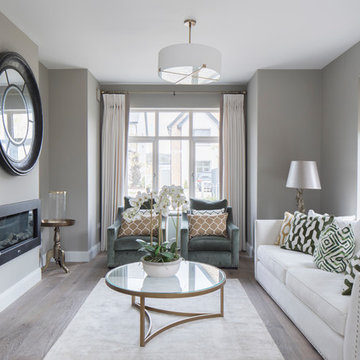
Design ideas for a transitional formal enclosed living room in Dublin with grey walls, medium hardwood floors and brown floor.
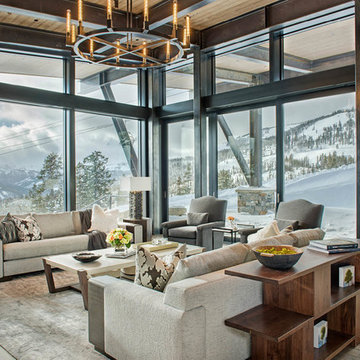
Mountain Peek is a custom residence located within the Yellowstone Club in Big Sky, Montana. The layout of the home was heavily influenced by the site. Instead of building up vertically the floor plan reaches out horizontally with slight elevations between different spaces. This allowed for beautiful views from every space and also gave us the ability to play with roof heights for each individual space. Natural stone and rustic wood are accented by steal beams and metal work throughout the home.
(photos by Whitney Kamman)
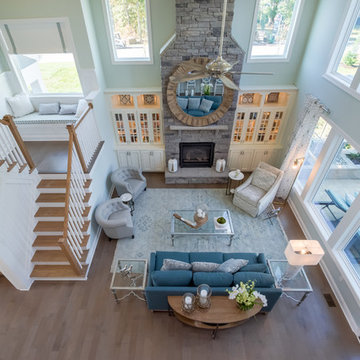
Photo of a large beach style open concept living room in Richmond with medium hardwood floors and no tv.
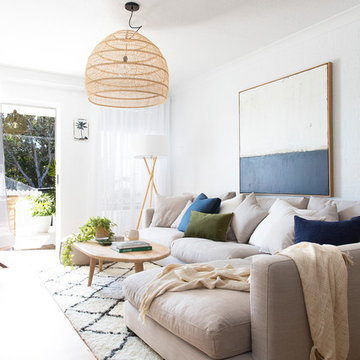
Louise Roche - Villa Styling
Inspiration for a beach style living room in Brisbane with white walls, medium hardwood floors and brown floor.
Inspiration for a beach style living room in Brisbane with white walls, medium hardwood floors and brown floor.
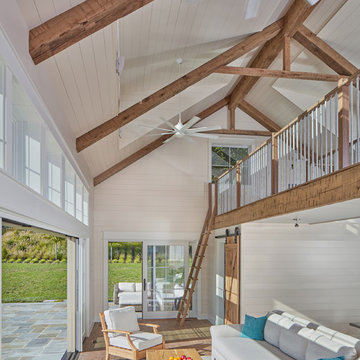
For information about our work, please contact info@studiombdc.com
Country loft-style living room in DC Metro with beige walls, brown floor and medium hardwood floors.
Country loft-style living room in DC Metro with beige walls, brown floor and medium hardwood floors.
Living Room Design Photos with Medium Hardwood Floors and Travertine Floors
13