Living Room Design Photos with Medium Hardwood Floors and Wallpaper
Refine by:
Budget
Sort by:Popular Today
221 - 240 of 2,433 photos
Item 1 of 3
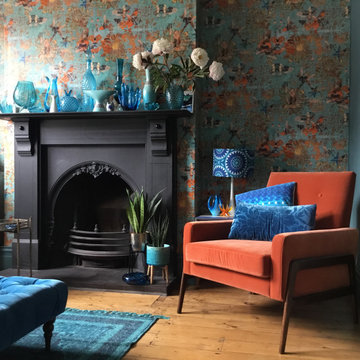
A living room in a Victorian terrace house given a colourful makeover with an eclectic, Mid Century style.
This is an example of a mid-sized midcentury living room in Other with blue walls, medium hardwood floors and wallpaper.
This is an example of a mid-sized midcentury living room in Other with blue walls, medium hardwood floors and wallpaper.
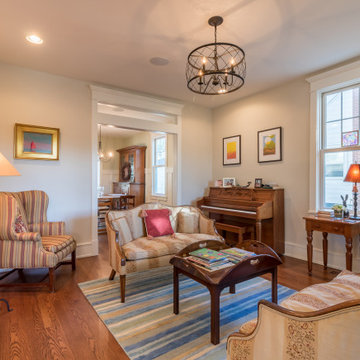
Inspiration for a small country enclosed living room in Chicago with yellow walls, medium hardwood floors, no fireplace, no tv, brown floor, wallpaper and wallpaper.
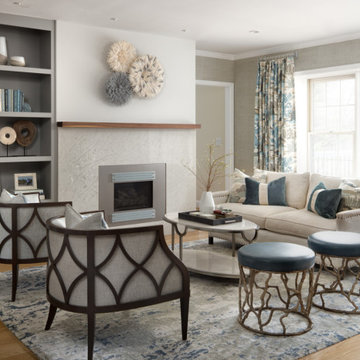
Inspiration for a mid-sized traditional open concept living room in Baltimore with medium hardwood floors, a standard fireplace, no tv, brown floor and wallpaper.
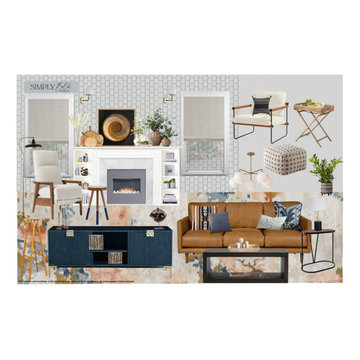
This mood board represents a client who has a midcentury modern design style but wants an eclectic boho vibe in their space. A variety of patterns, textures, shapes, and colors add fun to the space.
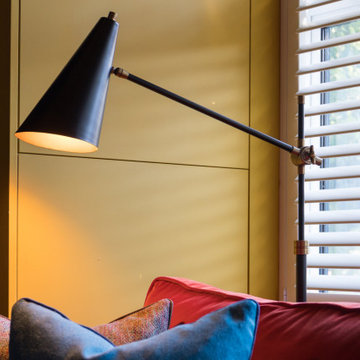
FAMILY HOME INTERIOR DESIGN IN RICHMOND
The second phase of a large interior design project we carried out in Richmond, West London, between 2018 and 2020. This Edwardian family home on Richmond Hill hadn’t been touched since the seventies, making our work extremely rewarding and gratifying! Our clients were over the moon with the result.
“Having worked with Tim before, we were so happy we felt the house deserved to be finished. The difference he has made is simply extraordinary” – Emma & Tony
COMFORTABLE LUXURY WITH A VIBRANT EDGE
The existing house was so incredibly tired and dated, it was just crying out for a new lease of life (an interior designer’s dream!). Our brief was to create a harmonious interior that felt luxurious yet homely.
Having worked with these clients before, we were delighted to be given interior design ‘carte blanche’ on this project. Each area was carefully visualised with Tim’s signature use of bold colour and eclectic variety. Custom fabrics, original artworks and bespoke furnishings were incorporated in all areas of the house, including the children’s rooms.
“Tim and his team applied their fantastic talent to design each room with much detail and personality, giving the ensemble great coherence.”
END-TO-END INTERIOR DESIGN SERVICE
This interior design project was a labour of love from start to finish and we think it shows. We worked closely with the architect and contractor to replicate exactly what we had visualised at the concept stage.
The project involved the full implementation of the designs we had presented. We liaised closely with all trades involved, to ensure the work was carried out in line with our designs. All furniture, soft furnishings and accessories were supplied by us. When building work at the house was complete, we conducted a full installation of the furnishings, artwork and finishing touches.
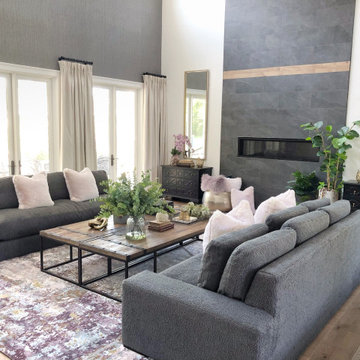
Large modern open concept living room in New York with grey walls, medium hardwood floors, a ribbon fireplace, a tile fireplace surround, no tv, brown floor and wallpaper.
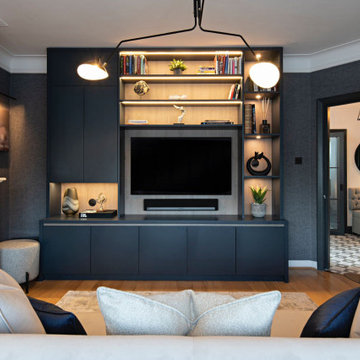
Bespoke TV unit, sleek doors, a recessed finger bar and wood veneer back panel give it a modern feel. Inlaid lighting provides a finishing touch.
Large modern enclosed living room in London with grey walls, medium hardwood floors, a standard fireplace, a plaster fireplace surround, a built-in media wall, brown floor and wallpaper.
Large modern enclosed living room in London with grey walls, medium hardwood floors, a standard fireplace, a plaster fireplace surround, a built-in media wall, brown floor and wallpaper.
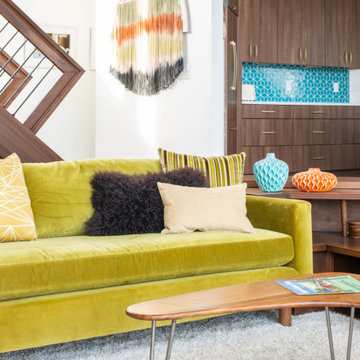
Photo of a mid-sized midcentury open concept living room in Detroit with a library, white walls, medium hardwood floors, a two-sided fireplace, a brick fireplace surround, brown floor and wallpaper.
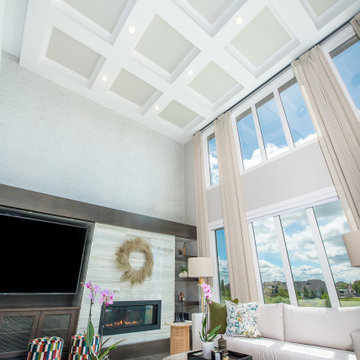
Custom motorised drapes frame the 19' windows beautifully while providing just the right amount of sunshine control. Custom ottomans are the perfect place to house the grandchildren's toys when not in use. The subtle cork wallpaper above the fireplace catches the sunlight and adds a bit of glamour. The colourful custom ottomans add just enough colour and playfulness to the space.
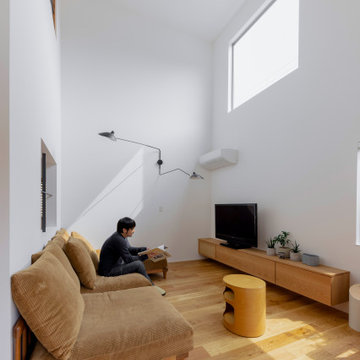
Design ideas for a small scandinavian enclosed living room in Other with a library, white walls, medium hardwood floors, no fireplace, a freestanding tv, beige floor, wallpaper and wallpaper.
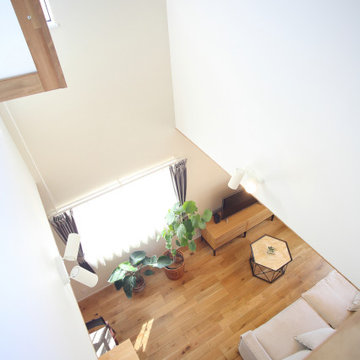
Photo of a mid-sized scandinavian open concept living room in Other with white walls, medium hardwood floors, no fireplace, a freestanding tv, brown floor, wood and wallpaper.
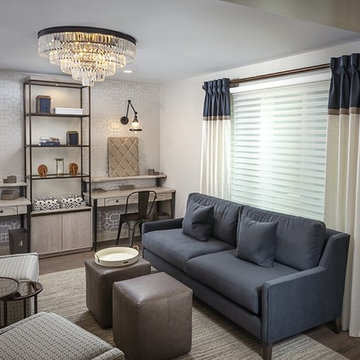
This home office for the kiddo's was the perfection addition to this sitting room for this family! The pop of navy in the sofa and the wallpaper, all added special touches.
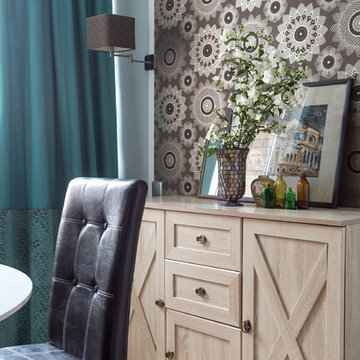
Евгений Кулибаба
This is an example of a small contemporary living room in Moscow with grey walls, medium hardwood floors, beige floor, recessed and wallpaper.
This is an example of a small contemporary living room in Moscow with grey walls, medium hardwood floors, beige floor, recessed and wallpaper.
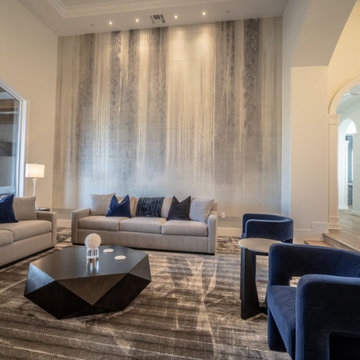
This contemporary home remodel was so fun for the MFD Team! This formal living room features custom wallpaper, medium washed hardwood flooring, and sleek modern furniture. The open concept design sparks relaxation & luxury for this Anthem Country Club residence.
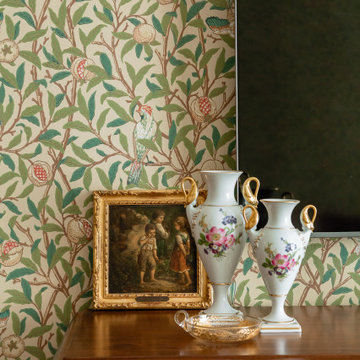
Гостиная в английском стиле, объединённая с кухней и столовой. Паркет уложен английской елочкой. Бархатные шторы с бахромой. Бумажные обои с растительным орнаментом. Белые двери и плинтуса. Гладкий потолочный карниз и лепная розетка. Белая кухня из массива с ручками из состаренного серебра фартуком из керамики и столешницей из кварца.
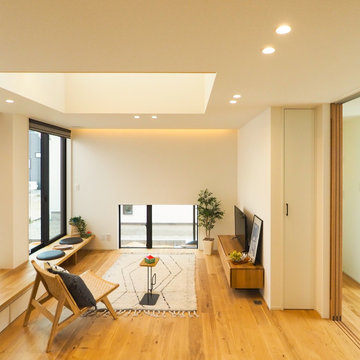
ソファは置かない。造り付けのベンチに腰かけて、ゆったりと。窓向こうのウッドデッキとつながるところ。床上の地窓。お隣との視線を遮りながら、光と風を取り込む。
Photo of a mid-sized asian formal open concept living room in Other with white walls, medium hardwood floors, no fireplace, a freestanding tv, beige floor, wallpaper and wallpaper.
Photo of a mid-sized asian formal open concept living room in Other with white walls, medium hardwood floors, no fireplace, a freestanding tv, beige floor, wallpaper and wallpaper.
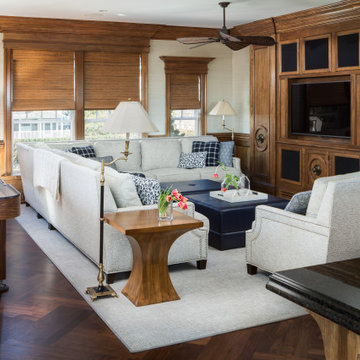
Beautiful walnut built-ins for the entertainment center become a focal point of this great room. A cozy sofa and loveseat are dressed with performance fabrics and embellished with nail heads - the arrangement is perfect for entertaining and for quiet family nights at home. Two custom-made ottomans on castors allow ease of movement for serving, sitting, or as footrests. The custom end table is a variation on a classic with a fresh, artistic twist and clean, graceful lines; the finish coordinates with its surroundings and the grain adds interest. The area rug warms and grounds the grouping. The shuffleboard table provides extra family fun.
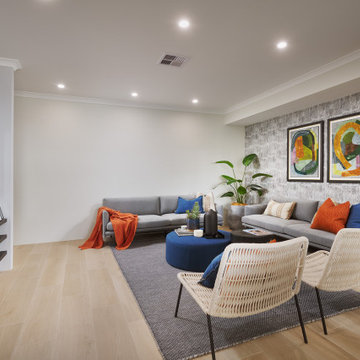
Cosy Living Room at the Marbella Display Home in Treeby
Design ideas for a contemporary living room in Perth with grey walls, medium hardwood floors, brown floor and wallpaper.
Design ideas for a contemporary living room in Perth with grey walls, medium hardwood floors, brown floor and wallpaper.
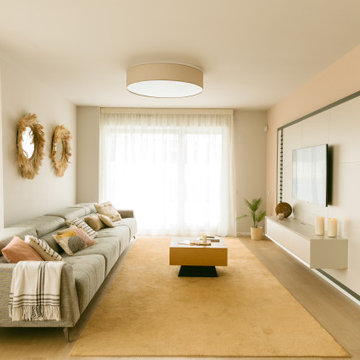
Nuestra propuesta de proyecto de decoración para este salón combina el estilo moderno con elementos naturales para crear un espacio acogedor, elegante y armonioso. A través del uso de líneas limpias, colores neutrales y materiales orgánicos, transformaremos este salón en un oasis contemporáneo que invita a la relajación y la conexión con la naturaleza.
El diseño se basará en líneas rectas y formas geométricas simples para lograr una apariencia moderna y sofisticada.
Incorporaremos materiales naturales como madera, piedra y fibras orgánicas para crear una sensación de conexión con la naturaleza.
Aprovecharemos al máximo la distribución del espacio para crear una sensación de amplitud y fluidez.
Utilizaremos una paleta de colores neutros como blanco, beige, gris y tonos tierra para fomentar la serenidad y la simplicidad.
Emplearemos una variedad de fuentes de luz, incluyendo luces empotradas y lámparas de pie, para crear un ambiente cálido y acogedor.
Seleccionaremos muebles modernos y versátiles que combinen la estética con la funcionalidad, como sofás de líneas limpias y mesas de centro con almacenamiento integrado.
Agregaremos texturas a través de cojines de lino, alfombras de yute y cortinas de algodón, para dar profundidad y dimensión al espacio.
Incorporaremos plantas de interior estratégicamente ubicadas para infundir vida y frescura al entorno.
Seleccionaremos accesorios cuidadosamente, manteniendo una estética minimalista que evite el exceso y el desorden.
En conjunto, nuestro proyecto de decoración para este salón combina la elegancia del estilo moderno con la calidez y la frescura de los elementos naturales.
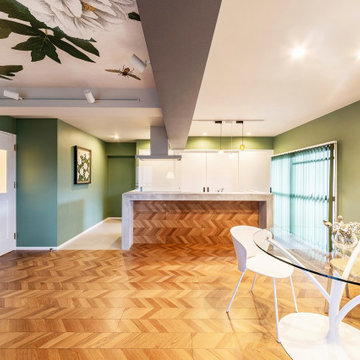
福岡県北九州市の『OLDGEAR』が手掛ける『Artctuary® アートクチュアリ』プロジェクト。空間の為に描き下ろされた“限定絵画”と、その絵画で製作した“オリジナル壁紙”を修飾。世界にひとつだけの“自分の為の美術館”のような物件。
Eclectic open concept living room in Fukuoka with green walls, medium hardwood floors, wallpaper, wallpaper and brown floor.
Eclectic open concept living room in Fukuoka with green walls, medium hardwood floors, wallpaper, wallpaper and brown floor.
Living Room Design Photos with Medium Hardwood Floors and Wallpaper
12