Living Room Design Photos with Medium Hardwood Floors and Wallpaper
Refine by:
Budget
Sort by:Popular Today
121 - 140 of 2,428 photos
Item 1 of 3
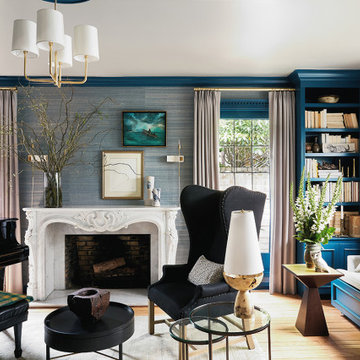
Photography by Aubrie Pick
Photo of a mid-sized transitional living room in San Francisco with a music area, blue walls, medium hardwood floors, a standard fireplace, a stone fireplace surround and wallpaper.
Photo of a mid-sized transitional living room in San Francisco with a music area, blue walls, medium hardwood floors, a standard fireplace, a stone fireplace surround and wallpaper.
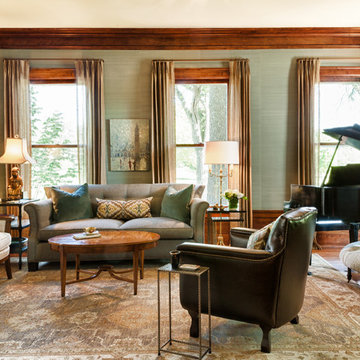
Interior Design by Herrick Design Group and photos by SMHerrick Photography
Mid-sized traditional enclosed living room in Minneapolis with a music area, green walls, medium hardwood floors, brown floor and wallpaper.
Mid-sized traditional enclosed living room in Minneapolis with a music area, green walls, medium hardwood floors, brown floor and wallpaper.
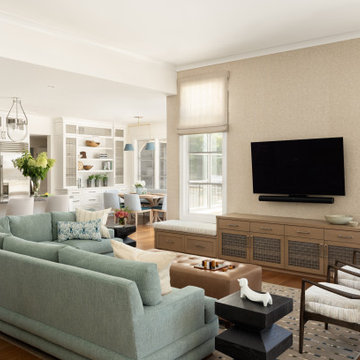
Large transitional open concept living room in San Francisco with medium hardwood floors, wallpaper and a wall-mounted tv.
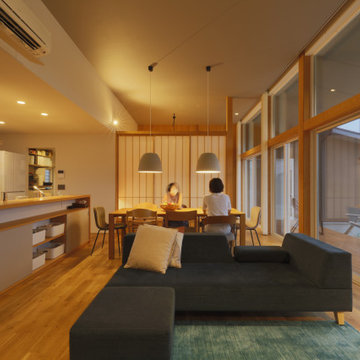
ペンダントの照明がご飯をより美味しくしてくれる食卓です。
障子越しの灯かりにも落ち着きます。天井を照らす間接光が優しい雰囲気の空間に。
Inspiration for a living room in Other with white walls, medium hardwood floors, a wood stove, a tile fireplace surround, brown floor, wallpaper and wallpaper.
Inspiration for a living room in Other with white walls, medium hardwood floors, a wood stove, a tile fireplace surround, brown floor, wallpaper and wallpaper.
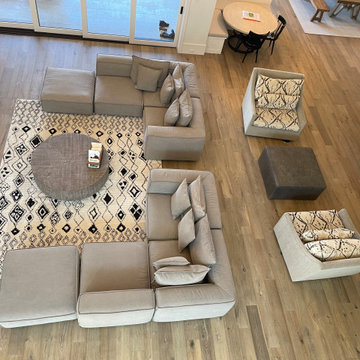
Cambria Oak Hardwood – The Alta Vista Hardwood Flooring Collection is a return to vintage European Design. These beautiful classic and refined floors are crafted out of French White Oak, a premier hardwood species that has been used for everything from flooring to shipbuilding over the centuries due to its stability.
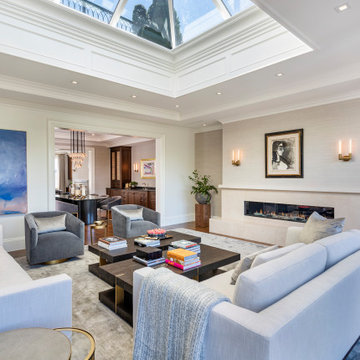
Immense luxury living room with private terrace and custom vaulted skylight. Light greige wall fabric and white ceiling and trim. Built-in gas fireplace. Stained oak hardwood flooring. Cased entry into dining room. Vaulted skylight with view of private roof deck.
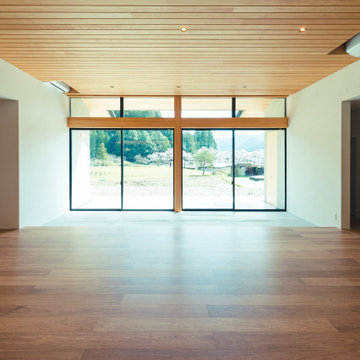
自然と共に暮らす家-和モダンの平屋
木造・平屋、和モダンの一戸建て住宅。
田園風景の中で、「建築・デザイン」×「自然・アウトドア」が融合し、「豊かな暮らし」を実現する住まいです。
Photo of an open concept living room in Other with white walls, medium hardwood floors, a wall-mounted tv, brown floor, wood and wallpaper.
Photo of an open concept living room in Other with white walls, medium hardwood floors, a wall-mounted tv, brown floor, wood and wallpaper.
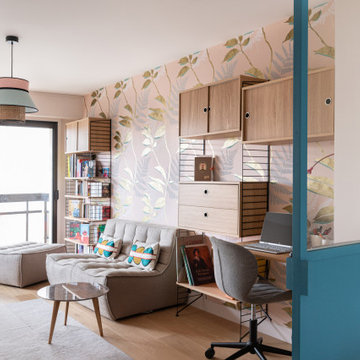
Inspiration for a contemporary enclosed living room in Paris with multi-coloured walls, medium hardwood floors, brown floor and wallpaper.
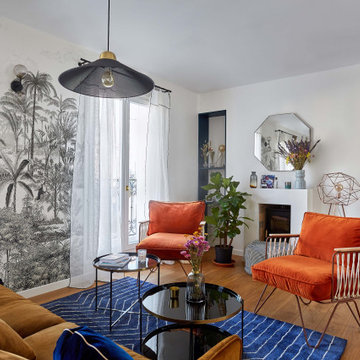
Inspiration for a contemporary living room in Paris with white walls, medium hardwood floors, a standard fireplace, brown floor and wallpaper.
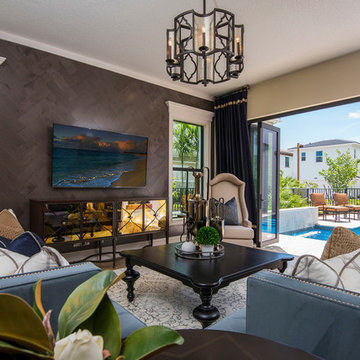
This family room is a study in the modern Mediterranean style, combining tradition with modern elegance.
Photo of a tropical living room in Miami with beige walls, a wall-mounted tv, wallpaper, medium hardwood floors and brown floor.
Photo of a tropical living room in Miami with beige walls, a wall-mounted tv, wallpaper, medium hardwood floors and brown floor.
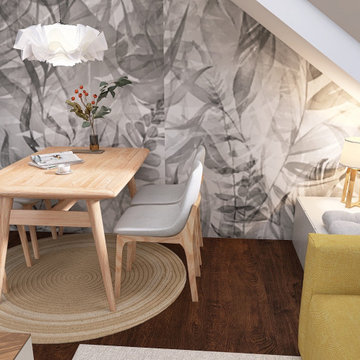
Design ideas for a small scandinavian open concept living room in Leipzig with grey walls, medium hardwood floors, no fireplace, a freestanding tv, brown floor and wallpaper.
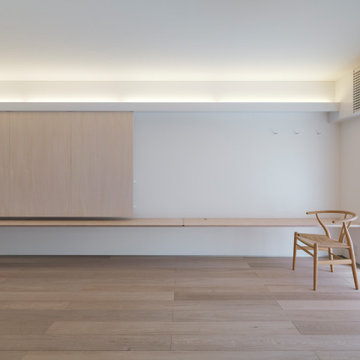
築30年のマンションの一室をリノベーション
This is an example of a small modern open concept living room in Kyoto with white walls, medium hardwood floors, no fireplace, beige floor, wallpaper and wallpaper.
This is an example of a small modern open concept living room in Kyoto with white walls, medium hardwood floors, no fireplace, beige floor, wallpaper and wallpaper.
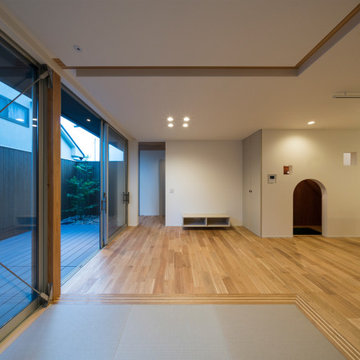
外観は、黒いBOXの手前にと木の壁を配したような構成としています。
木製ドアを開けると広々とした玄関。
正面には坪庭、右側には大きなシュークロゼット。
リビングダイニングルームは、大開口で屋外デッキとつながっているため、実際よりも広く感じられます。
100㎡以下のコンパクトな空間ですが、廊下などの移動空間を省略することで、リビングダイニングが少しでも広くなるようプランニングしています。
屋外デッキは、高い塀で外部からの視線をカットすることでプライバシーを確保しているため、のんびりくつろぐことができます。
家の名前にもなった『COCKPIT』と呼ばれる操縦席のような部屋は、いったん入ると出たくなくなる、超コンパクト空間です。
リビングの一角に設けたスタディコーナー、コンパクトな家事動線などを工夫しました。
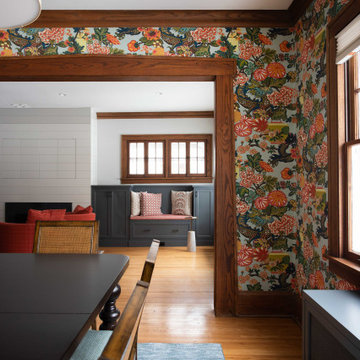
Mid-sized eclectic enclosed living room in Minneapolis with grey walls, medium hardwood floors, a standard fireplace, a concealed tv, brown floor and wallpaper.
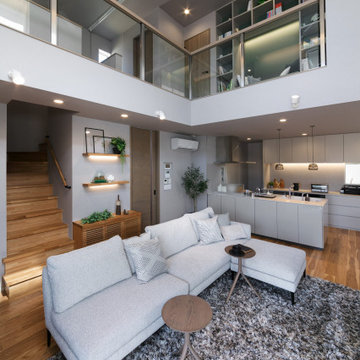
リビング
This is an example of a mid-sized scandinavian living room in Other with medium hardwood floors, no fireplace, a wall-mounted tv, wallpaper and wallpaper.
This is an example of a mid-sized scandinavian living room in Other with medium hardwood floors, no fireplace, a wall-mounted tv, wallpaper and wallpaper.
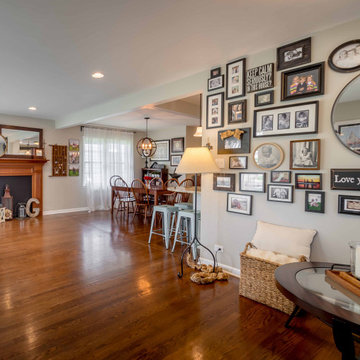
Photo of a mid-sized eclectic formal open concept living room in Chicago with beige walls, medium hardwood floors, brown floor, no fireplace, exposed beam and wallpaper.
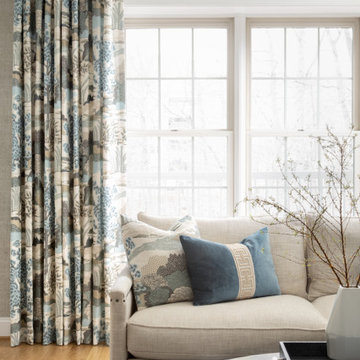
This is an example of a mid-sized traditional open concept living room in Baltimore with medium hardwood floors, a standard fireplace, no tv, brown floor and wallpaper.

Design ideas for a mid-sized midcentury open concept living room in Detroit with a library, white walls, medium hardwood floors, a two-sided fireplace, a brick fireplace surround, brown floor and wallpaper.
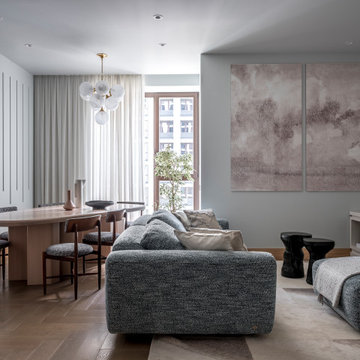
This is an example of a mid-sized contemporary formal open concept living room in Moscow with grey walls, medium hardwood floors, beige floor and wallpaper.
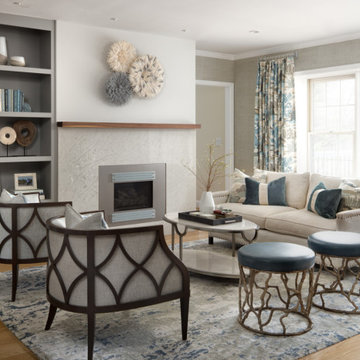
Inspiration for a mid-sized traditional open concept living room in Baltimore with medium hardwood floors, a standard fireplace, no tv, brown floor and wallpaper.
Living Room Design Photos with Medium Hardwood Floors and Wallpaper
7