All Wall Treatments Living Room Design Photos with Medium Hardwood Floors
Refine by:
Budget
Sort by:Popular Today
1 - 20 of 5,865 photos
Item 1 of 3

This is an example of a country living room in Brisbane with white walls, medium hardwood floors, brown floor, vaulted and planked wall panelling.

Built in storage hides entertainment equipment and incorporates a folded steel stair to a mezzanine storage space in this apartment. Custom designed floating shelves easily allow for a rotating display of the owners art collection. By keeping clutter hidden away this apartment is kept simple and spacious.

Photo of a contemporary open concept living room in Wollongong with white walls, medium hardwood floors, a ribbon fireplace and wood walls.
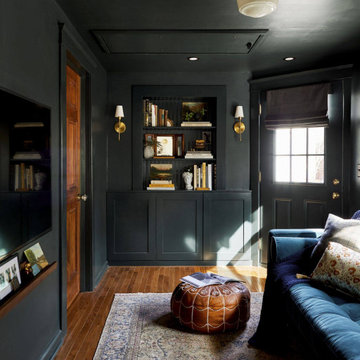
Design ideas for a mid-sized transitional enclosed living room in Detroit with a library, black walls, medium hardwood floors, no fireplace, a wall-mounted tv, brown floor and decorative wall panelling.

blue subway tile, console table, gas fireplace, moroccan rug, round upholstered ottoman, sectional sofa, swivel chair, tufted ottoman, tv over fireplace, white fireplace mantel, white trim

Дизайнер – Света Пахомова ( https://www.houzz.ru/pro/gogen/)
Квартира изначально была в плохом состоянии. Предстояло полностью обновить ее, но сохранить дух и атмосферу, которая присуща старым домам. В наследство от родителей, которые жили в этой квартире раньше, заказчику осталось много антикварной мебели. Кроме того, был и багаж собственных вещей, которые нужно было вписать в интерьер: большое количество книг, искусство, кое-что из мебели.
На стене — картина Елены Руфовой «Река Кама» (холст, масло)

This 1910 West Highlands home was so compartmentalized that you couldn't help to notice you were constantly entering a new room every 8-10 feet. There was also a 500 SF addition put on the back of the home to accommodate a living room, 3/4 bath, laundry room and back foyer - 350 SF of that was for the living room. Needless to say, the house needed to be gutted and replanned.
Kitchen+Dining+Laundry-Like most of these early 1900's homes, the kitchen was not the heartbeat of the home like they are today. This kitchen was tucked away in the back and smaller than any other social rooms in the house. We knocked out the walls of the dining room to expand and created an open floor plan suitable for any type of gathering. As a nod to the history of the home, we used butcherblock for all the countertops and shelving which was accented by tones of brass, dusty blues and light-warm greys. This room had no storage before so creating ample storage and a variety of storage types was a critical ask for the client. One of my favorite details is the blue crown that draws from one end of the space to the other, accenting a ceiling that was otherwise forgotten.
Primary Bath-This did not exist prior to the remodel and the client wanted a more neutral space with strong visual details. We split the walls in half with a datum line that transitions from penny gap molding to the tile in the shower. To provide some more visual drama, we did a chevron tile arrangement on the floor, gridded the shower enclosure for some deep contrast an array of brass and quartz to elevate the finishes.
Powder Bath-This is always a fun place to let your vision get out of the box a bit. All the elements were familiar to the space but modernized and more playful. The floor has a wood look tile in a herringbone arrangement, a navy vanity, gold fixtures that are all servants to the star of the room - the blue and white deco wall tile behind the vanity.
Full Bath-This was a quirky little bathroom that you'd always keep the door closed when guests are over. Now we have brought the blue tones into the space and accented it with bronze fixtures and a playful southwestern floor tile.
Living Room & Office-This room was too big for its own good and now serves multiple purposes. We condensed the space to provide a living area for the whole family plus other guests and left enough room to explain the space with floor cushions. The office was a bonus to the project as it provided privacy to a room that otherwise had none before.
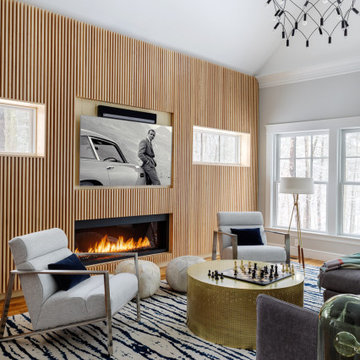
Inspiration for a contemporary living room in Boston with grey walls, medium hardwood floors, a ribbon fireplace, a wood fireplace surround, a wall-mounted tv, brown floor and wood walls.
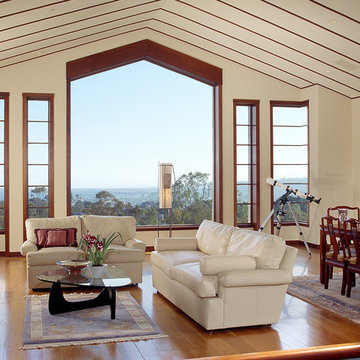
Great room and dining area.
Photo of an asian open concept living room in Santa Barbara with medium hardwood floors.
Photo of an asian open concept living room in Santa Barbara with medium hardwood floors.

Photo of a scandinavian living room in Los Angeles with beige walls, medium hardwood floors, a wall-mounted tv and wallpaper.
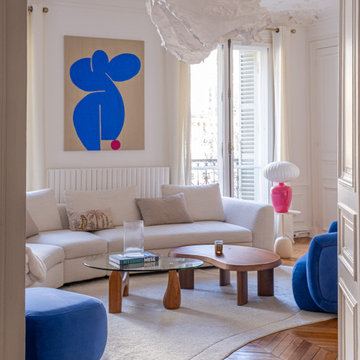
Photo of a contemporary living room in Paris with white walls, medium hardwood floors, brown floor and panelled walls.

We juxtaposed bold colors and contemporary furnishings with the early twentieth-century interior architecture for this four-level Pacific Heights Edwardian. The home's showpiece is the living room, where the walls received a rich coat of blackened teal blue paint with a high gloss finish, while the high ceiling is painted off-white with violet undertones. Against this dramatic backdrop, we placed a streamlined sofa upholstered in an opulent navy velour and companioned it with a pair of modern lounge chairs covered in raspberry mohair. An artisanal wool and silk rug in indigo, wine, and smoke ties the space together.

Mid-sized contemporary living room in Moscow with grey walls, medium hardwood floors, a wall-mounted tv and wallpaper.

Small transitional formal open concept living room in Chicago with green walls, medium hardwood floors, no fireplace, no tv, brown floor, coffered and wallpaper.

Photo of a large industrial loft-style living room in Moscow with grey walls, medium hardwood floors, a ribbon fireplace, a metal fireplace surround, a wall-mounted tv, beige floor, exposed beam and brick walls.
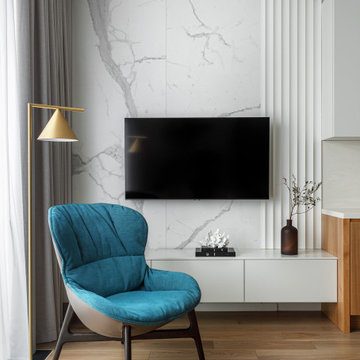
This is an example of a mid-sized contemporary living room in Moscow with white walls, medium hardwood floors, a wall-mounted tv, recessed and decorative wall panelling.

Large contemporary open concept living room in Melbourne with a home bar, brown walls, medium hardwood floors, a hanging fireplace, a stone fireplace surround, a built-in media wall and wood walls.
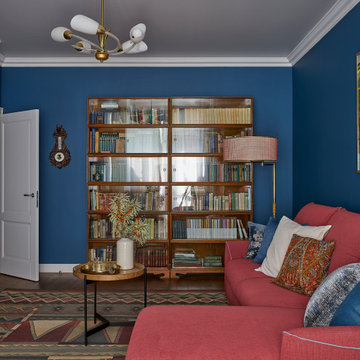
Владельцы квартиры — супруги в возрасте 58 и 59 лет, переводчики с английского и французского языка. «Это очень образованные люди, с разнообразными увлечениями, — рассказывает о своих заказчиках дизайнер Света Пахомова. — Любят читать, интересуются искусством, обожают ходить в театр. Хозяйка очень хорошо готовит и любит принимать гостей. Хозяин разбирается хорошо как в музыке, так и в вине. Они обладают очень хорошим вкусом и путешествуют по всему миру».
На стене — картина Елены Руфовой «Река Кама» (холст, масло)

Previously used as an office, this space had an awkwardly placed window to the left of the fireplace. By removing the window and building a bookcase to match the existing, the room feels balanced and symmetrical. Panel molding was added (by the homeowner!) and the walls were lacquered a deep navy. Bold modern green lounge chairs and a trio of crystal pendants make this cozy lounge next level. A console with upholstered ottomans keeps cocktails at the ready while adding two additional seats.

Design ideas for a mid-sized country open concept living room in Nashville with beige walls, medium hardwood floors, a standard fireplace, a wall-mounted tv, brown floor, exposed beam and planked wall panelling.
All Wall Treatments Living Room Design Photos with Medium Hardwood Floors
1