Living Room Design Photos with Multi-Coloured Floor and Exposed Beam
Refine by:
Budget
Sort by:Popular Today
21 - 40 of 114 photos
Item 1 of 3
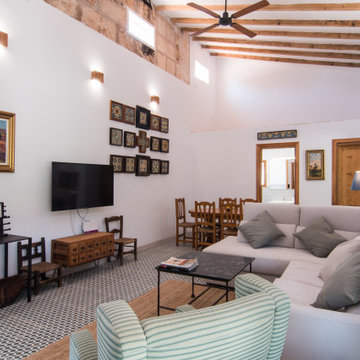
Inspiration for a mediterranean open concept living room with white walls, multi-coloured floor and exposed beam.

Зона отдыха - гостиная-столовая с мягкой мебелью в восточном стиле и камином.
Архитекторы:
Дмитрий Глушков
Фёдор Селенин
фото:
Андрей Лысиков
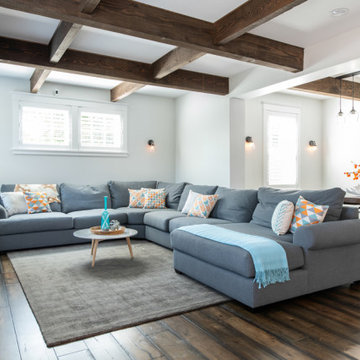
Completed in 2019, this is a home we completed for client who initially engaged us to remodeled their 100 year old classic craftsman bungalow on Seattle’s Queen Anne Hill. During our initial conversation, it became readily apparent that their program was much larger than a remodel could accomplish and the conversation quickly turned toward the design of a new structure that could accommodate a growing family, a live-in Nanny, a variety of entertainment options and an enclosed garage – all squeezed onto a compact urban corner lot.
Project entitlement took almost a year as the house size dictated that we take advantage of several exceptions in Seattle’s complex zoning code. After several meetings with city planning officials, we finally prevailed in our arguments and ultimately designed a 4 story, 3800 sf house on a 2700 sf lot. The finished product is light and airy with a large, open plan and exposed beams on the main level, 5 bedrooms, 4 full bathrooms, 2 powder rooms, 2 fireplaces, 4 climate zones, a huge basement with a home theatre, guest suite, climbing gym, and an underground tavern/wine cellar/man cave. The kitchen has a large island, a walk-in pantry, a small breakfast area and access to a large deck. All of this program is capped by a rooftop deck with expansive views of Seattle’s urban landscape and Lake Union.
Unfortunately for our clients, a job relocation to Southern California forced a sale of their dream home a little more than a year after they settled in after a year project. The good news is that in Seattle’s tight housing market, in less than a week they received several full price offers with escalator clauses which allowed them to turn a nice profit on the deal.
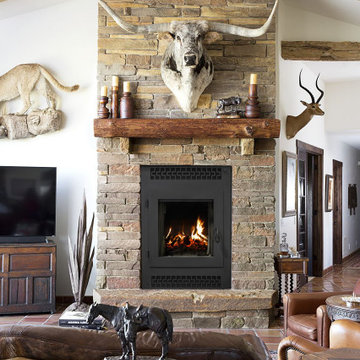
The American series revolutionizes
wood burning fireplaces with a bold
design and a tall, unobstructed flame
view that brings the natural beauty of
a wood fire to the forefront. Featuring an
oversized, single-swing door that’s easily
reversible for your opening preference,
there’s no unnecessary framework to
impede your view. A deep oversized
firebox further complements the flameforward
design, and the complete
management of outside combustion air
delivers unmatched burn control and
efficiency, giving you the flexibility to
enjoy the American series with the
door open, closed or fully removed.
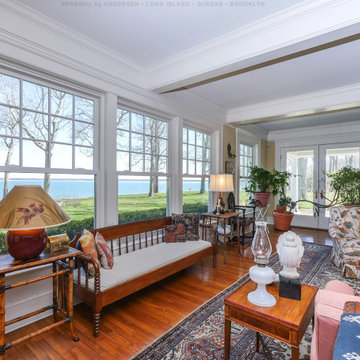
Superb and unique living room with all new windows we installed. This delightful room with stylish accents and wood floors looks awesome with this wall of new double hung windows with colonial grilles in the upper sash, all looking out onto a water view. Get started replacing your home windows with Renewal by Andersen of Long Island, Brooklyn and Queens.
Replacing your windows is just a phone call away -- Contact Us Today! 844-245-2799
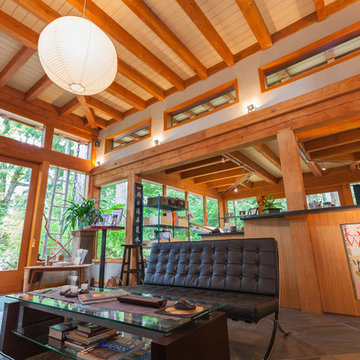
Photo of a contemporary open concept living room in Other with white walls, slate floors, multi-coloured floor and exposed beam.
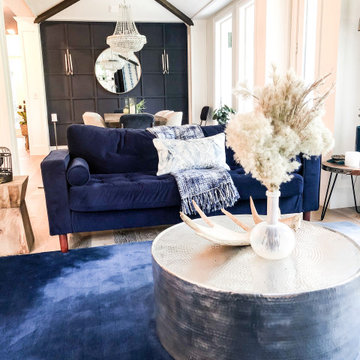
Rustic Glam with a Boho Touch
Photo of a mid-sized modern formal open concept living room in Miami with medium hardwood floors, multi-coloured floor and exposed beam.
Photo of a mid-sized modern formal open concept living room in Miami with medium hardwood floors, multi-coloured floor and exposed beam.

Photo of a large country formal open concept living room in Kansas City with white walls, terra-cotta floors, a two-sided fireplace, a built-in media wall, multi-coloured floor, exposed beam and decorative wall panelling.
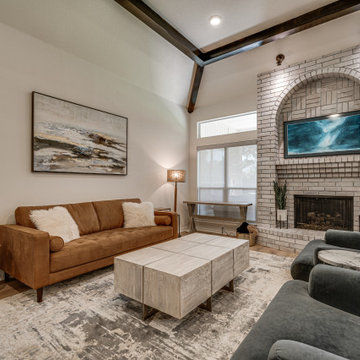
Inspiration for a large open concept living room in Dallas with a home bar, white walls, vinyl floors, a wood stove, a brick fireplace surround, a wall-mounted tv, multi-coloured floor, exposed beam and brick walls.
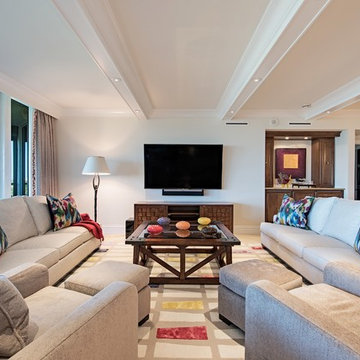
Large contemporary formal open concept living room in Other with white walls, ceramic floors, a wall-mounted tv, multi-coloured floor, exposed beam and no fireplace.
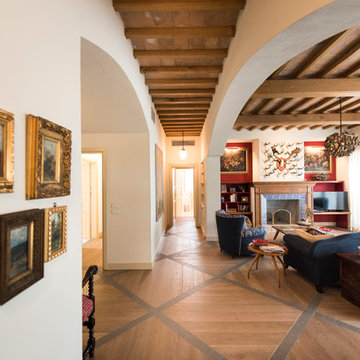
Gianluca Adami
This is an example of a small country enclosed living room in Other with white walls, painted wood floors, a freestanding tv, a standard fireplace, a tile fireplace surround, multi-coloured floor, exposed beam and panelled walls.
This is an example of a small country enclosed living room in Other with white walls, painted wood floors, a freestanding tv, a standard fireplace, a tile fireplace surround, multi-coloured floor, exposed beam and panelled walls.
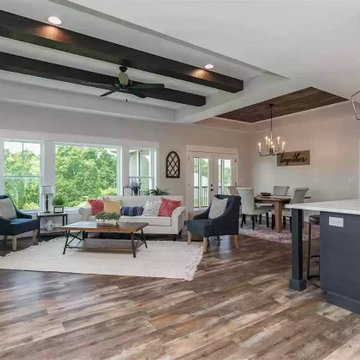
Reimagine your space with the soothing touch of interior painting. This serene living room makeover in soft, tranquil hues creates a haven for relaxation. Our expert painters at Henry's Painting & Contracting bring comfort and style to every brushstroke.
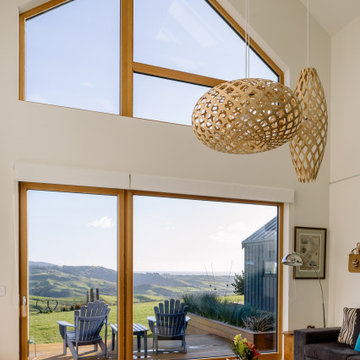
The inside is light and spacious with enormous windows and a ceiling stretching to 7.5m. The home’s position takes advantage of panoramic countryside views above Raglan.
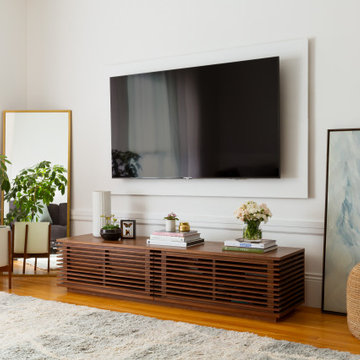
This is an example of a small transitional formal open concept living room in San Francisco with white walls, light hardwood floors, multi-coloured floor and exposed beam.
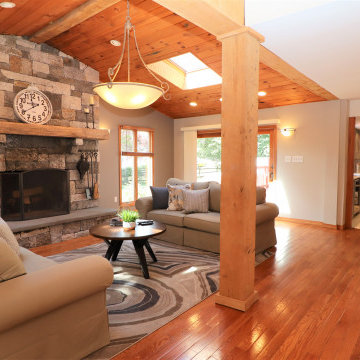
Expansive open concept living room in Philadelphia with a home bar, grey walls, medium hardwood floors, a standard fireplace, a corner tv, multi-coloured floor and exposed beam.
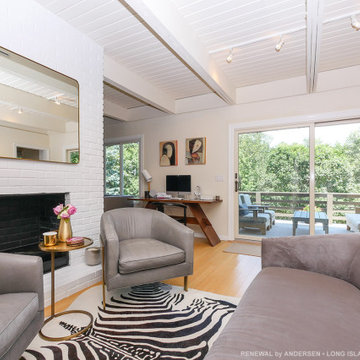
Stylish and contemporary living room with new sliding glass patio doors we installed. This large sliding door open up onto a great balcony style deck. Find out more about getting new windows and doors from Renewal by Andersen of Long Island, serving Suffolk, Nassau, Queens and Brooklyn.
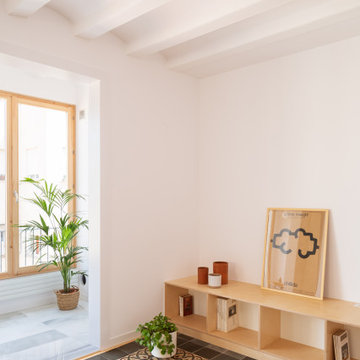
Inspiration for a contemporary open concept living room in Barcelona with white walls, porcelain floors, multi-coloured floor and exposed beam.
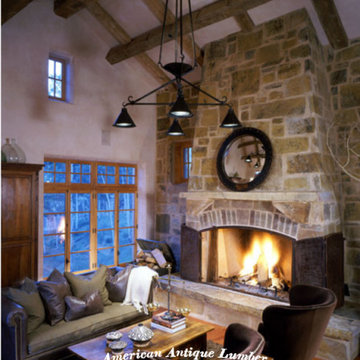
Hand hewn timber beams.
This is an example of a mid-sized country enclosed living room with a library, white walls, medium hardwood floors, a standard fireplace, a stone fireplace surround, no tv, multi-coloured floor and exposed beam.
This is an example of a mid-sized country enclosed living room with a library, white walls, medium hardwood floors, a standard fireplace, a stone fireplace surround, no tv, multi-coloured floor and exposed beam.
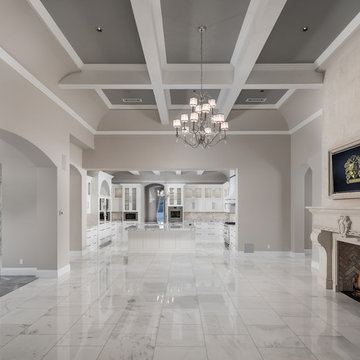
Formal great room with a coffered ceiling, custom fireplace, mantel, and marble floor.
Design ideas for an expansive mediterranean formal open concept living room in Phoenix with beige walls, marble floors, a standard fireplace, a stone fireplace surround, multi-coloured floor, a wall-mounted tv, exposed beam and panelled walls.
Design ideas for an expansive mediterranean formal open concept living room in Phoenix with beige walls, marble floors, a standard fireplace, a stone fireplace surround, multi-coloured floor, a wall-mounted tv, exposed beam and panelled walls.
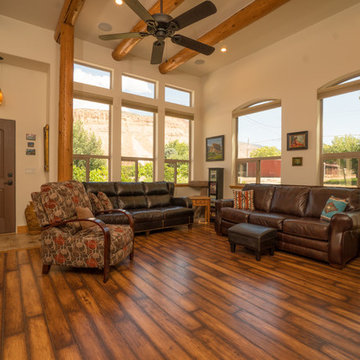
The transom windows in the living room add to the views of this southwest style home built by Keystone Custom Builders.
The support post and timber rafters help draw the attention to the high ceilings.
Living Room Design Photos with Multi-Coloured Floor and Exposed Beam
2