Living Room Design Photos with Multi-Coloured Floor and Exposed Beam
Refine by:
Budget
Sort by:Popular Today
81 - 100 of 114 photos
Item 1 of 3
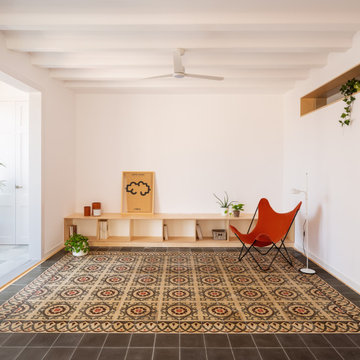
Design ideas for a contemporary open concept living room in Barcelona with white walls, porcelain floors, multi-coloured floor and exposed beam.
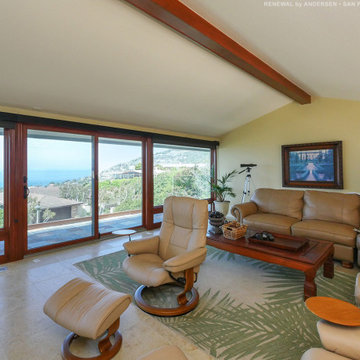
Gorgeous wall of new windows and patio doors we installed in this contemporary living room. This amazing combination of wood interior sliding glass doors and large picture windows with sliding windows underneath looks outstanding, and provides a wonderful ocean view. Get started replacing your windows and doors with Renewal by Andersen of San Francisco serving the entire Bay Area.
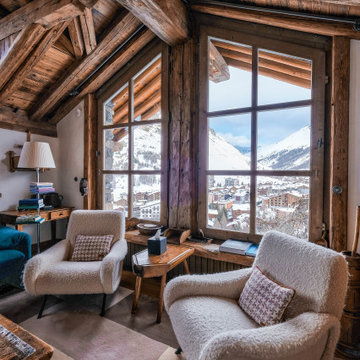
This is an example of a modern open concept living room with a library, white walls, carpet, multi-coloured floor and exposed beam.
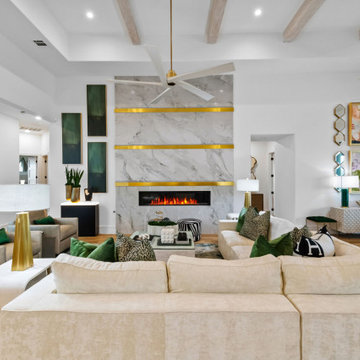
Inspiration for a large transitional open concept living room in Dallas with beige walls, light hardwood floors, a ribbon fireplace, a stone fireplace surround, multi-coloured floor and exposed beam.
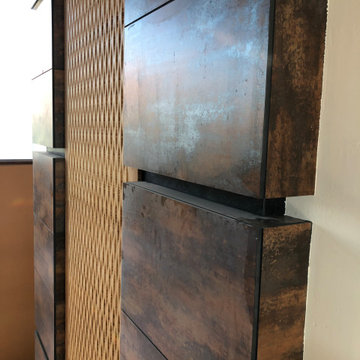
Inspiration for an expansive contemporary open concept living room in Phoenix with medium hardwood floors, a two-sided fireplace, a tile fireplace surround, multi-coloured floor and exposed beam.
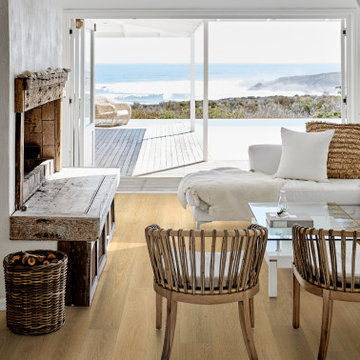
Peace Oak – The Serenity Collection offers a clean grade of uplifting tones & hues that compliment any interior, from classic & traditional to modern & minimal. The perfect selection where peace and style, merge.
Peace Oak is a CLEANPLUS Grade, meaning planks have limited pronounced color, variation and contrast.
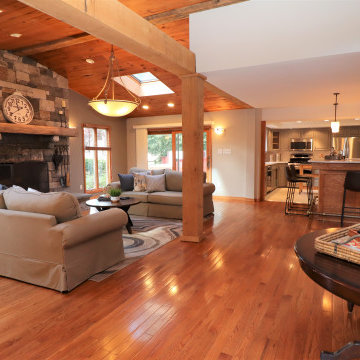
Design ideas for an expansive open concept living room in Philadelphia with a home bar, grey walls, medium hardwood floors, a standard fireplace, a corner tv, multi-coloured floor and exposed beam.
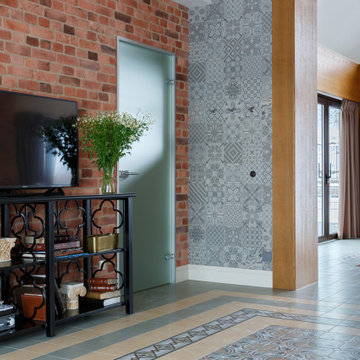
Mid-sized contemporary living room in Saint Petersburg with multi-coloured walls, ceramic floors, a two-sided fireplace, a freestanding tv, multi-coloured floor, exposed beam and brick walls.
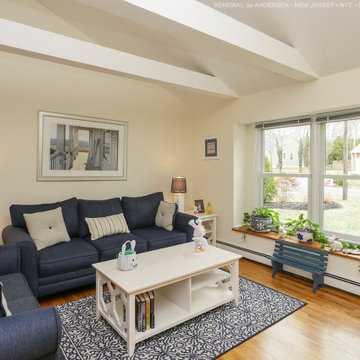
Bright beach-themed living room with two new windows we installed. These two new, white double hung windows add to the open feel and cheery look of the space. Find out more about getting new windows installed in your home from Renewal by Andersen of New Jersey, NYC, Staten Island and The Bronx.
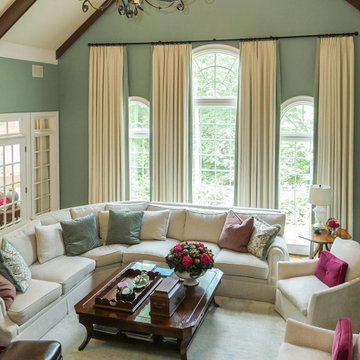
Spectacular living room with newly installed wall of windows. This terrific room with sectional style sofa and stylish arm chairs looks outstanding with vaulted ceilings and all new large and dramatic windows. Explore all the window options available with Renewal by Andersen of San Francisco, serving the whole Bay Area.
Find out how easy it is to replace your windows -- Contact Us Today! 844-245-2799
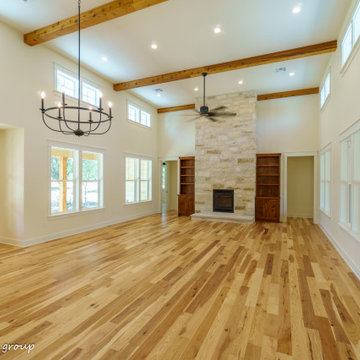
Inspiration for a large country open concept living room in Austin with beige walls, medium hardwood floors, a wood stove, a stone fireplace surround, a wall-mounted tv, multi-coloured floor and exposed beam.
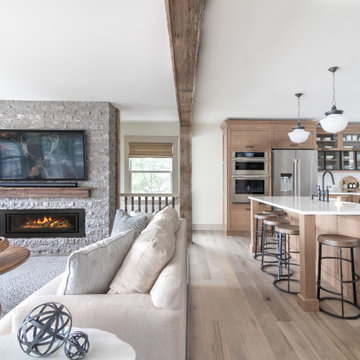
The Aclott Maple featured in this transitional modern home has color variations throughout its planks that blend effortlessly into the surrounding wood design.
PC: Home Comfort Furnish and Design: Amy Little
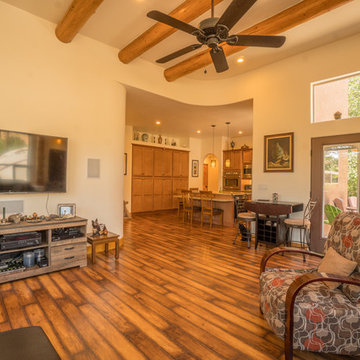
The view into the kitchen. And don't forget the views through the double doors onto the courtyard.
Notice the curves in the walls. The lower wall is convex where the upper is concave.
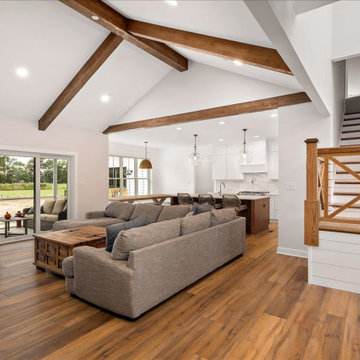
Great room with lots of custom trim.
Design ideas for a large arts and crafts open concept living room in Other with white walls, vinyl floors, multi-coloured floor, exposed beam and planked wall panelling.
Design ideas for a large arts and crafts open concept living room in Other with white walls, vinyl floors, multi-coloured floor, exposed beam and planked wall panelling.
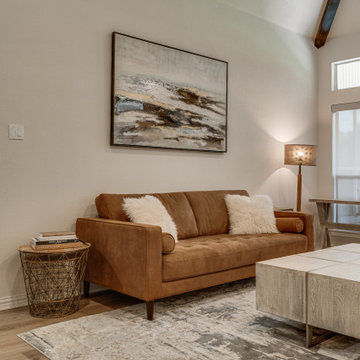
This is an example of a large open concept living room in Dallas with a home bar, white walls, vinyl floors, a wood stove, a brick fireplace surround, a wall-mounted tv, multi-coloured floor, exposed beam and brick walls.
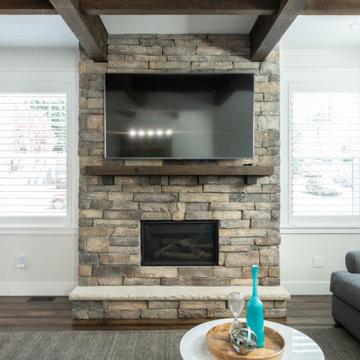
Completed in 2019, this is a home we completed for client who initially engaged us to remodeled their 100 year old classic craftsman bungalow on Seattle’s Queen Anne Hill. During our initial conversation, it became readily apparent that their program was much larger than a remodel could accomplish and the conversation quickly turned toward the design of a new structure that could accommodate a growing family, a live-in Nanny, a variety of entertainment options and an enclosed garage – all squeezed onto a compact urban corner lot.
Project entitlement took almost a year as the house size dictated that we take advantage of several exceptions in Seattle’s complex zoning code. After several meetings with city planning officials, we finally prevailed in our arguments and ultimately designed a 4 story, 3800 sf house on a 2700 sf lot. The finished product is light and airy with a large, open plan and exposed beams on the main level, 5 bedrooms, 4 full bathrooms, 2 powder rooms, 2 fireplaces, 4 climate zones, a huge basement with a home theatre, guest suite, climbing gym, and an underground tavern/wine cellar/man cave. The kitchen has a large island, a walk-in pantry, a small breakfast area and access to a large deck. All of this program is capped by a rooftop deck with expansive views of Seattle’s urban landscape and Lake Union.
Unfortunately for our clients, a job relocation to Southern California forced a sale of their dream home a little more than a year after they settled in after a year project. The good news is that in Seattle’s tight housing market, in less than a week they received several full price offers with escalator clauses which allowed them to turn a nice profit on the deal.
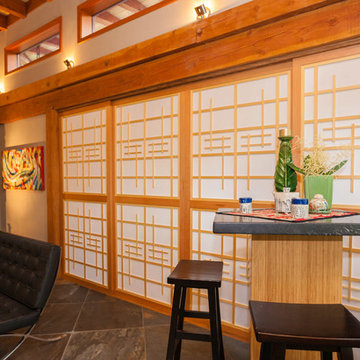
The custom designed Shoji screens were made by Gelinas Carr and lead into the cozy bedroom wing of the studio. The Douglas fir beams are carried through here, with wood flooring and American Clay walls.
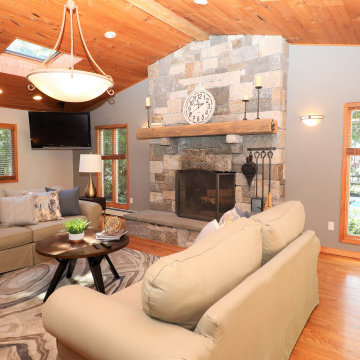
Design ideas for an expansive open concept living room in Philadelphia with a home bar, grey walls, medium hardwood floors, a standard fireplace, a corner tv, multi-coloured floor and exposed beam.
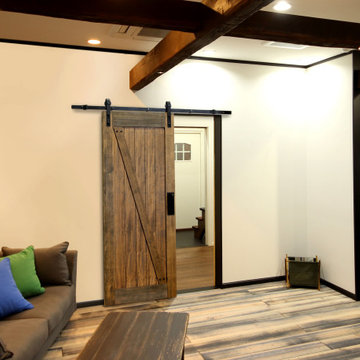
ボルドーパインフローリング サーブル
Inspiration for an industrial living room in Other with medium hardwood floors, multi-coloured floor, exposed beam and wallpaper.
Inspiration for an industrial living room in Other with medium hardwood floors, multi-coloured floor, exposed beam and wallpaper.
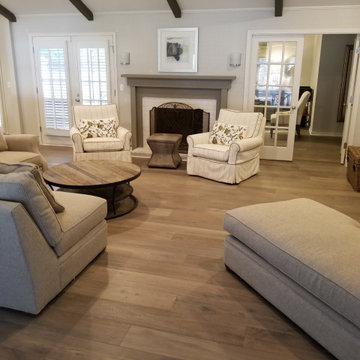
A traditional style home with rustic features like the exposed beams and wood accents.
This is an example of a mid-sized traditional formal enclosed living room in Los Angeles with white walls, medium hardwood floors, a standard fireplace, a tile fireplace surround, no tv, multi-coloured floor, exposed beam and planked wall panelling.
This is an example of a mid-sized traditional formal enclosed living room in Los Angeles with white walls, medium hardwood floors, a standard fireplace, a tile fireplace surround, no tv, multi-coloured floor, exposed beam and planked wall panelling.
Living Room Design Photos with Multi-Coloured Floor and Exposed Beam
5