Living Room Design Photos with Multi-coloured Walls and Light Hardwood Floors
Refine by:
Budget
Sort by:Popular Today
121 - 140 of 1,565 photos
Item 1 of 3
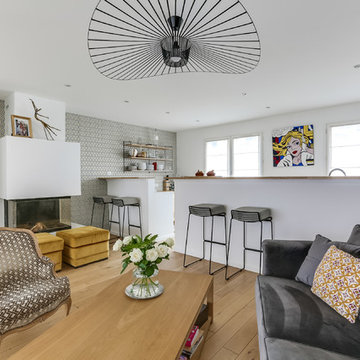
Meero
Inspiration for a mid-sized scandinavian open concept living room in Paris with multi-coloured walls, a standard fireplace, light hardwood floors and a freestanding tv.
Inspiration for a mid-sized scandinavian open concept living room in Paris with multi-coloured walls, a standard fireplace, light hardwood floors and a freestanding tv.

This warm, elegant, and inviting great room is complete with rich patterns, textures, fabrics, wallpaper, stone, and a large custom multi-light chandelier that is suspended above. The two way fireplace is covered in stone and the walls on either side are covered in a knot fabric wallpaper that adds a subtle and sophisticated texture to the space. A mixture of cool and warm tones makes this space unique and interesting. The space is anchored with a sectional that has an abstract pattern around the back and sides, two swivel chairs and large rectangular coffee table. The large sliders collapse back to the wall connecting the interior and exterior living spaces to create a true indoor/outdoor living experience. The cedar wood ceiling adds additional warmth to the home.
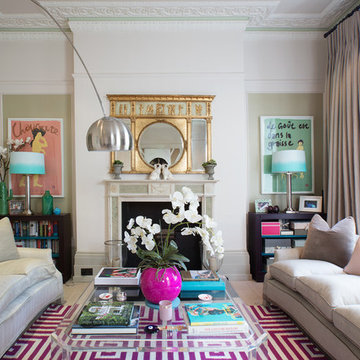
Elayne Barre
Photo of an eclectic formal enclosed living room in London with multi-coloured walls, light hardwood floors, a standard fireplace, a stone fireplace surround, no tv and beige floor.
Photo of an eclectic formal enclosed living room in London with multi-coloured walls, light hardwood floors, a standard fireplace, a stone fireplace surround, no tv and beige floor.
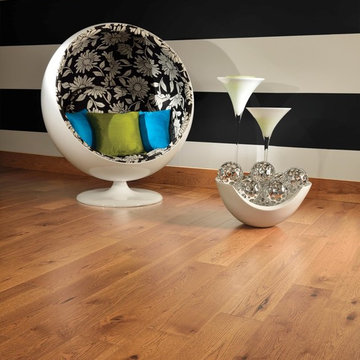
Photo of a large contemporary enclosed living room in Other with multi-coloured walls, light hardwood floors, no fireplace and beige floor.
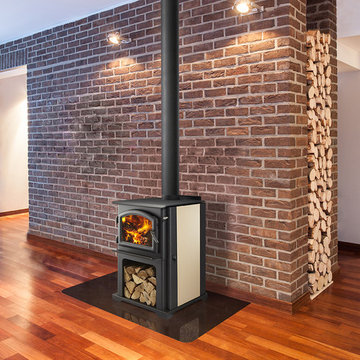
Discover the possibilities. A compact design that provides the perfect amount of heat for smaller spaces. With Quadra-Fire, performance comes standard.
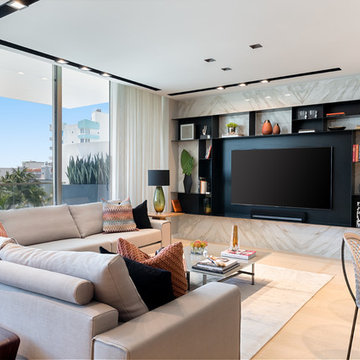
Inspiration for a mid-sized contemporary open concept living room in Miami with multi-coloured walls, light hardwood floors, a built-in media wall, no fireplace and white floor.
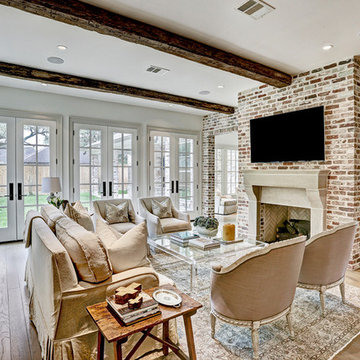
This transitional-style open concept living room features reclaimed wood beams, plenty of natural lighting, and an interior fireplace with a custom stone mantel.
Custom home built by Southern Green Builders. Interior design & selections by Nest & Cot. Photography by TK Images.
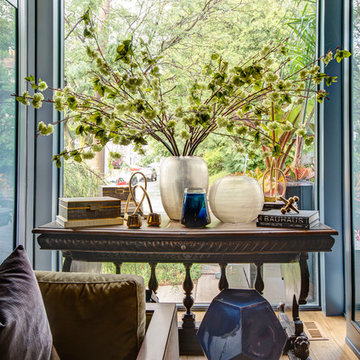
Inspiration for a large transitional formal open concept living room in Toronto with multi-coloured walls, light hardwood floors, no fireplace, no tv and brown floor.
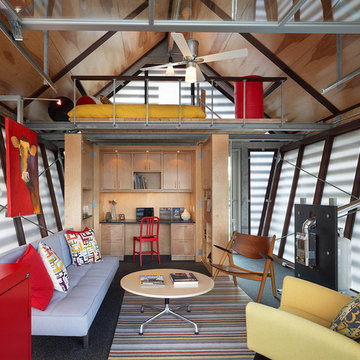
Contractor: Added Dimensions Inc.
Photographer: Hoachlander Davis Photography
Inspiration for a small eclectic living room in DC Metro with multi-coloured walls, light hardwood floors, no fireplace and no tv.
Inspiration for a small eclectic living room in DC Metro with multi-coloured walls, light hardwood floors, no fireplace and no tv.
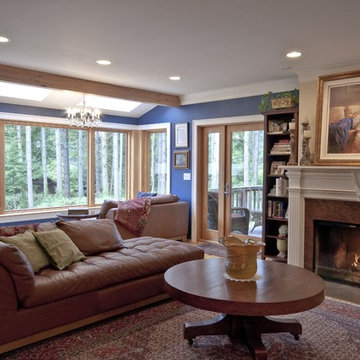
This living room is connected to both the added sun room, the kitchen and to the 2nd level deck.
Inspiration for a large traditional open concept living room in Seattle with multi-coloured walls, light hardwood floors, a standard fireplace and a stone fireplace surround.
Inspiration for a large traditional open concept living room in Seattle with multi-coloured walls, light hardwood floors, a standard fireplace and a stone fireplace surround.
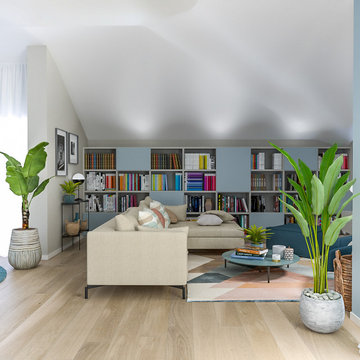
Liadesign
Mid-sized scandinavian open concept living room in Milan with a library, multi-coloured walls, light hardwood floors and a wall-mounted tv.
Mid-sized scandinavian open concept living room in Milan with a library, multi-coloured walls, light hardwood floors and a wall-mounted tv.
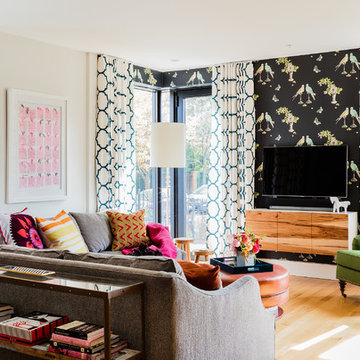
Michael J. Lee
This is an example of an eclectic living room in Boston with multi-coloured walls, light hardwood floors, no fireplace and a wall-mounted tv.
This is an example of an eclectic living room in Boston with multi-coloured walls, light hardwood floors, no fireplace and a wall-mounted tv.
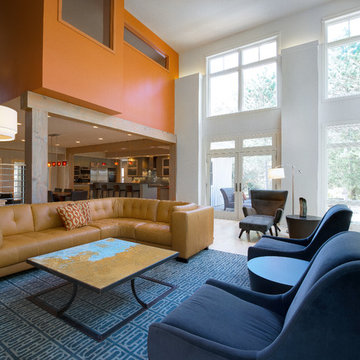
Scott Amundson Photography
Inspiration for a modern formal open concept living room in Minneapolis with multi-coloured walls, light hardwood floors, a ribbon fireplace and a stone fireplace surround.
Inspiration for a modern formal open concept living room in Minneapolis with multi-coloured walls, light hardwood floors, a ribbon fireplace and a stone fireplace surround.
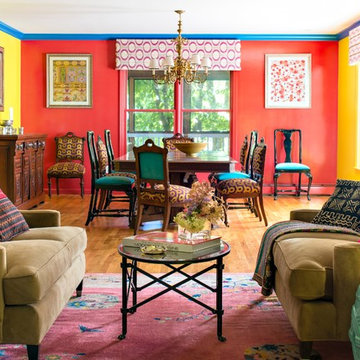
Empty nesters and avid cooks and entertainers were looking for a dramatic change. We removed wall between living room and dining room to create a music and art salon. Rather than changing out all the furnishings, we reupholstered existing dining room chairs, repaired dining table, chandelier and side board. We augmented dining room seating with an inexpensive set of black chippendales from ebay reupholstered in an aqua velvet fabric.
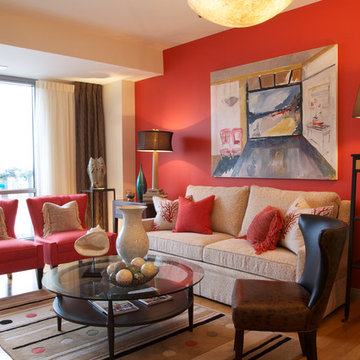
Exiting urban residences were designed as an ASID Show House to demonstrate interior designers' work. We chose a color scheme for both the coral color and sea coral accents. The wall color was actually custom tinted for us to reflect the exact shade of coral we desired.
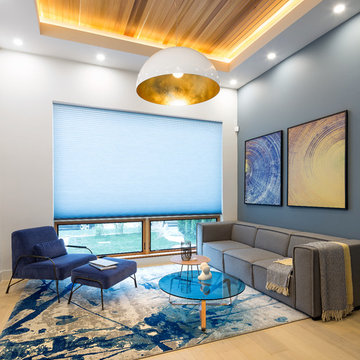
Cedar ceiling, cove light, grand pendant light, Hunter Douglas motorized curtain
Mid-sized contemporary open concept living room in Vancouver with light hardwood floors, no fireplace, no tv, yellow floor and multi-coloured walls.
Mid-sized contemporary open concept living room in Vancouver with light hardwood floors, no fireplace, no tv, yellow floor and multi-coloured walls.
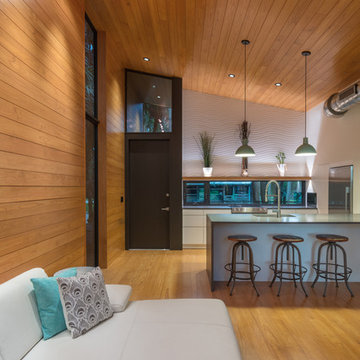
I built this on my property for my aging father who has some health issues. Handicap accessibility was a factor in design. His dream has always been to try retire to a cabin in the woods. This is what he got.
It is a 1 bedroom, 1 bath with a great room. It is 600 sqft of AC space. The footprint is 40' x 26' overall.
The site was the former home of our pig pen. I only had to take 1 tree to make this work and I planted 3 in its place. The axis is set from root ball to root ball. The rear center is aligned with mean sunset and is visible across a wetland.
The goal was to make the home feel like it was floating in the palms. The geometry had to simple and I didn't want it feeling heavy on the land so I cantilevered the structure beyond exposed foundation walls. My barn is nearby and it features old 1950's "S" corrugated metal panel walls. I used the same panel profile for my siding. I ran it vertical to match the barn, but also to balance the length of the structure and stretch the high point into the canopy, visually. The wood is all Southern Yellow Pine. This material came from clearing at the Babcock Ranch Development site. I ran it through the structure, end to end and horizontally, to create a seamless feel and to stretch the space. It worked. It feels MUCH bigger than it is.
I milled the material to specific sizes in specific areas to create precise alignments. Floor starters align with base. Wall tops adjoin ceiling starters to create the illusion of a seamless board. All light fixtures, HVAC supports, cabinets, switches, outlets, are set specifically to wood joints. The front and rear porch wood has three different milling profiles so the hypotenuse on the ceilings, align with the walls, and yield an aligned deck board below. Yes, I over did it. It is spectacular in its detailing. That's the benefit of small spaces.
Concrete counters and IKEA cabinets round out the conversation.
For those who cannot live tiny, I offer the Tiny-ish House.
Photos by Ryan Gamma
Staging by iStage Homes
Design Assistance Jimmy Thornton
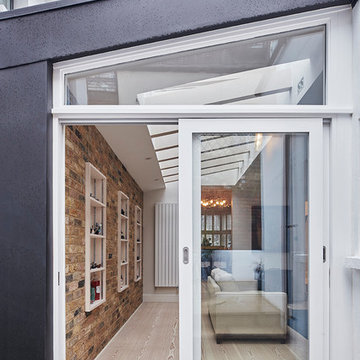
Adrian Wolfson
Inspiration for a mid-sized contemporary enclosed living room in London with multi-coloured walls and light hardwood floors.
Inspiration for a mid-sized contemporary enclosed living room in London with multi-coloured walls and light hardwood floors.
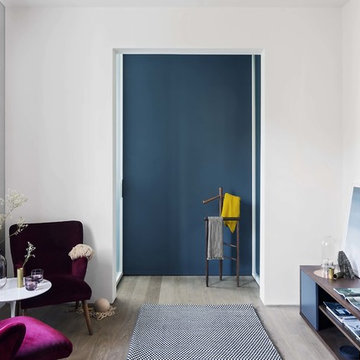
Simone Furiosi
This is an example of a mid-sized scandinavian enclosed living room in Milan with multi-coloured walls and light hardwood floors.
This is an example of a mid-sized scandinavian enclosed living room in Milan with multi-coloured walls and light hardwood floors.
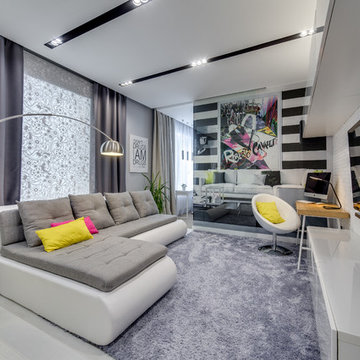
Ася Гриб ( фотограф Данила Леонов)
Photo of a contemporary enclosed living room in Saint Petersburg with multi-coloured walls, light hardwood floors and a wall-mounted tv.
Photo of a contemporary enclosed living room in Saint Petersburg with multi-coloured walls, light hardwood floors and a wall-mounted tv.
Living Room Design Photos with Multi-coloured Walls and Light Hardwood Floors
7