Living Room Design Photos with Multi-coloured Walls and Marble Floors
Refine by:
Budget
Sort by:Popular Today
81 - 100 of 191 photos
Item 1 of 3
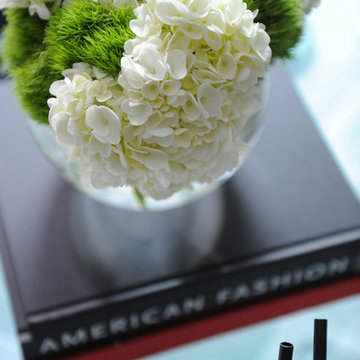
Photo Credits: Tracey Ayton
Inspiration for a mid-sized eclectic open concept living room in Vancouver with multi-coloured walls, marble floors, a hanging fireplace, a wood fireplace surround and grey floor.
Inspiration for a mid-sized eclectic open concept living room in Vancouver with multi-coloured walls, marble floors, a hanging fireplace, a wood fireplace surround and grey floor.
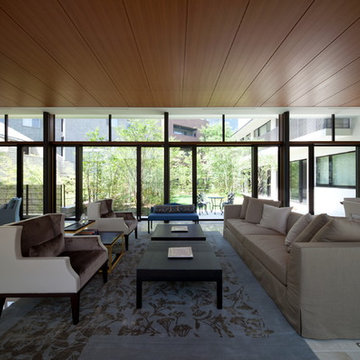
Photo of an expansive modern formal enclosed living room in Tokyo with multi-coloured walls, marble floors, no fireplace, no tv and beige floor.
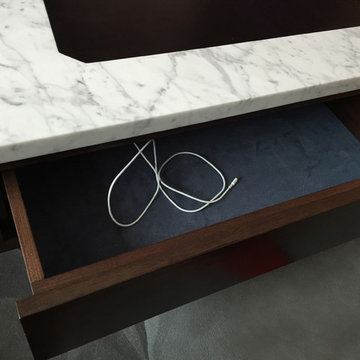
This exciting project in a stunning panoramic apartment near the top of the second tallest building in London gave Andy Stone the freedom to do what we value most. Luxurious unique furniture incorporating hidden lighting and technology with a touch of the unexpected for the client to amaze his guests. We also re-finished the existing kitchen and all the woodwork throughout the apartment to complement our dark stained walnut furniture.
The client’s favorite suite in the Mandarin Oriental Hotel in New York and the unusual shape of the living room inspired the unique angles and finishes designed in the pieces we supplied …
- Large contemporary media / colour changing display cabinet for an 85” Plasma Tv & Steinway Sound System with electric lift up opening doors and drawers
- Multi tiered and uniquely angled coffee table with Carrara Marble top inlayed with solid Dark Walnut and suede lined electric USB charging drawers
- Uniquely angled Carrara Marble with blue crackle glass inlayed dining Table with striking white Gold leafed pedestal legs
- LED lit fabric laminated glass fronted pull out sideboard
- Solar powered skygarden book and glass display cabinet
In the study the feel was a classic English gentlemen’s club with leather clad finger pulled dark Oak furniture using curves to work with the room shape. Hidden within is an array of technology including the Future Automation lift up and swivel TV system and the unexpected here is the colour changing glass display section in the solid dark Oak desktop for the actual Hoverboard from Back to The Future II. Great Scott!
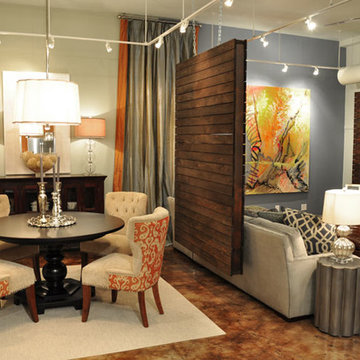
A cozy loft with an open floor plan is given distinct areas for its living and dining rooms. This living room features a blue accent wall, and wood panel accent wall, an L-shaped gray sofa, two dark gray sofa chairs, a large leather ottoman, and a large piece of artwork which matches the cheery yellows in the area rug.
The elegant dining room includes a round wooden table, patterned and upholstered chairs, a wooden sideboard, peach-colored lamps, and a beige area rug.
Home designed by Aiken interior design firm, Nandina Home & Design. They serve Augusta, GA, and Columbia and Lexington, South Carolina.
For more about Nandina Home & Design, click here: https://nandinahome.com/
To learn more about this project, click here: https://nandinahome.com/portfolio/contemporary-loft/
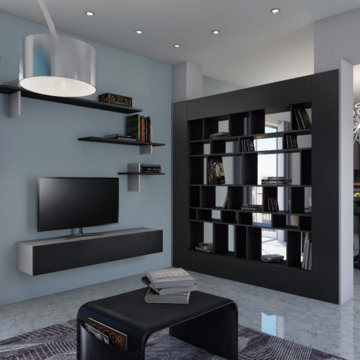
Progetto di ristrutturazione di interni
Ing. Debora Piazza
Design ideas for a mid-sized modern open concept living room in Other with a library, multi-coloured walls, marble floors and grey floor.
Design ideas for a mid-sized modern open concept living room in Other with a library, multi-coloured walls, marble floors and grey floor.
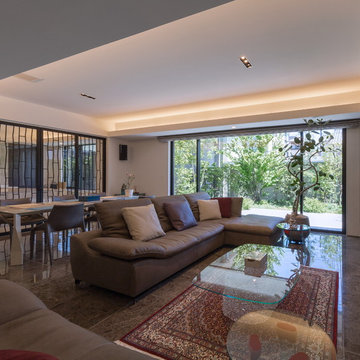
Photo of a large modern living room in Nagoya with multi-coloured walls, marble floors, a freestanding tv and brown floor.
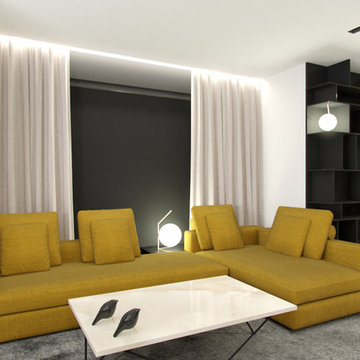
Inspiration for a large contemporary formal loft-style living room in Other with multi-coloured walls, marble floors, a ribbon fireplace, a concealed tv and grey floor.
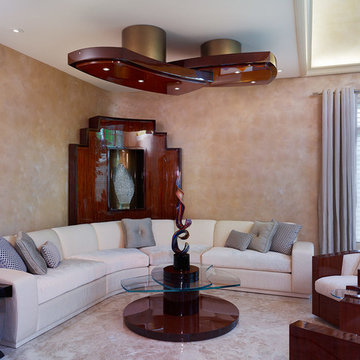
Set on a premier property in Lower Moreland, Pennsylvania with extended views into a protected watershed, this superb custom home features extraordinary attention to detail from its very conception with a downstairs main bedroom through to the gleaming custom kitchen cabinetry. Omnia Architects worked with this special client from first concepts through to final color selections. The commanding yet elegantly balanced street presence of this manor style custom home gives way to stunning, gleaming volume in the foyer which holds a magnificent glass and wood circular staircase. Private and public spaces are intertwined with deftness so that this can be at once a dynamic, large entertaining venue and a comfortable place for intimate family living. Each of the main living areas opens out to a grand patio and then into views of the woods and creek beyond. Privacy is paramount in both the setting and the design of the home.
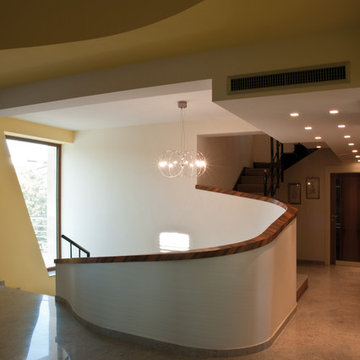
La scala d'ingresso vista dal soggiorno.
Foto: Vito Corvasce
This is an example of a mid-sized modern formal open concept living room in Other with marble floors, multi-coloured walls and grey floor.
This is an example of a mid-sized modern formal open concept living room in Other with marble floors, multi-coloured walls and grey floor.
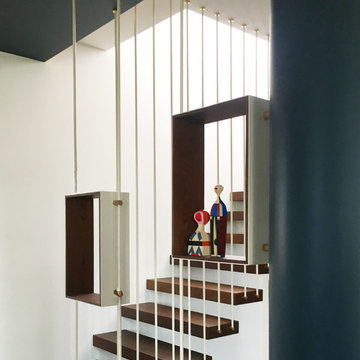
This is an example of an expansive traditional formal open concept living room in Milan with multi-coloured walls, marble floors, a built-in media wall and orange floor.
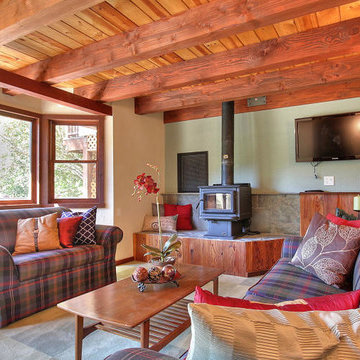
Design ideas for a mid-sized country enclosed living room in San Francisco with a home bar, multi-coloured walls, marble floors, a standard fireplace, a metal fireplace surround and a wall-mounted tv.
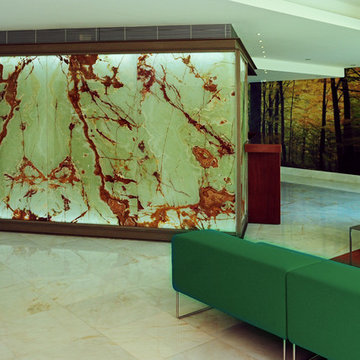
Living Room by Atelier Oscar Santos
Inspiration for a mid-sized contemporary formal open concept living room in Other with multi-coloured walls, marble floors and a freestanding tv.
Inspiration for a mid-sized contemporary formal open concept living room in Other with multi-coloured walls, marble floors and a freestanding tv.
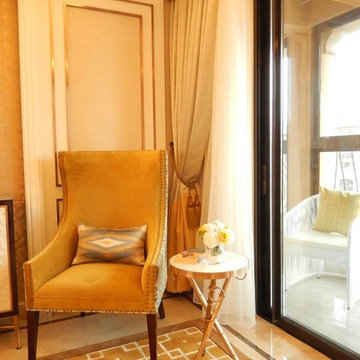
Bel Ping
Photo of a small modern open concept living room in Melbourne with a library, multi-coloured walls, marble floors and no fireplace.
Photo of a small modern open concept living room in Melbourne with a library, multi-coloured walls, marble floors and no fireplace.
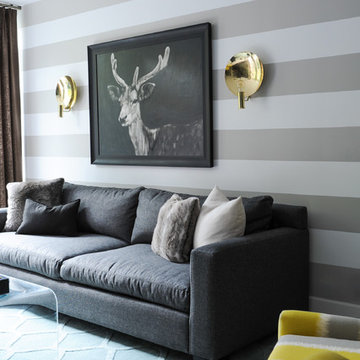
Photo Credits: Tracey Ayton
Design ideas for a mid-sized contemporary open concept living room in Other with multi-coloured walls, marble floors and grey floor.
Design ideas for a mid-sized contemporary open concept living room in Other with multi-coloured walls, marble floors and grey floor.
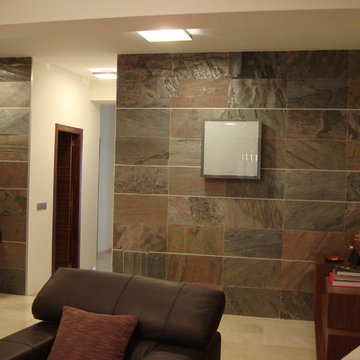
Large contemporary open concept living room in Other with multi-coloured walls and marble floors.
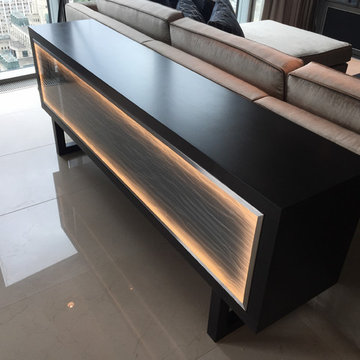
This exciting project in a stunning panoramic apartment near the top of the second tallest building in London gave Andy Stone the freedom to do what we value most. Luxurious unique furniture incorporating hidden lighting and technology with a touch of the unexpected for the client to amaze his guests. We also re-finished the existing kitchen and all the woodwork throughout the apartment to complement our dark stained walnut furniture.
The client’s favorite suite in the Mandarin Oriental Hotel in New York and the unusual shape of the living room inspired the unique angles and finishes designed in the pieces we supplied …
- Large contemporary media / colour changing display cabinet for an 85” Plasma Tv & Steinway Sound System with electric lift up opening doors and drawers
- Multi tiered and uniquely angled coffee table with Carrara Marble top inlayed with solid Dark Walnut and suede lined electric USB charging drawers
- Uniquely angled Carrara Marble with blue crackle glass inlayed dining Table with striking white Gold leafed pedestal legs
- LED lit fabric laminated glass fronted pull out sideboard
- Solar powered skygarden book and glass display cabinet
In the study the feel was a classic English gentlemen’s club with leather clad finger pulled dark Oak furniture using curves to work with the room shape. Hidden within is an array of technology including the Future Automation lift up and swivel TV system and the unexpected here is the colour changing glass display section in the solid dark Oak desktop for the actual Hoverboard from Back to The Future II. Great Scott!
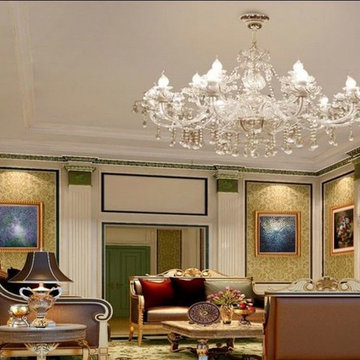
Large traditional formal open concept living room in New York with multi-coloured walls, marble floors, a standard fireplace, a stone fireplace surround and no tv.
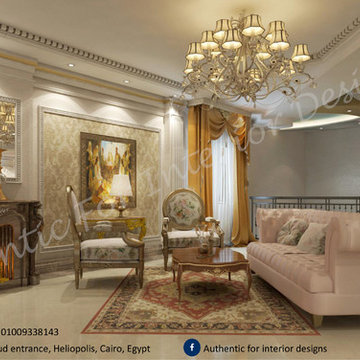
This is an example of a large traditional living room in Other with multi-coloured walls and marble floors.
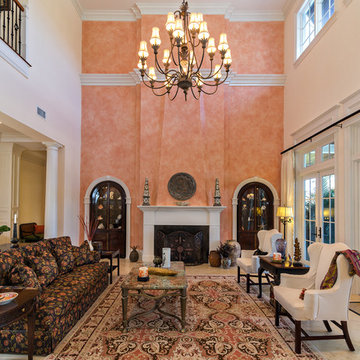
Interior Design done by Decors by Jacqueline of Vero Beach, FL
Inspiration for a traditional formal open concept living room in Miami with multi-coloured walls, marble floors, a standard fireplace, a wood fireplace surround and no tv.
Inspiration for a traditional formal open concept living room in Miami with multi-coloured walls, marble floors, a standard fireplace, a wood fireplace surround and no tv.
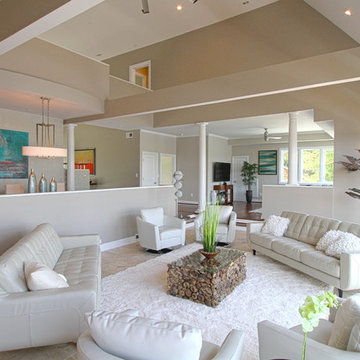
Deborah Tracy
Inspiration for an expansive beach style open concept living room in Other with multi-coloured walls, marble floors, no fireplace and a wall-mounted tv.
Inspiration for an expansive beach style open concept living room in Other with multi-coloured walls, marble floors, no fireplace and a wall-mounted tv.
Living Room Design Photos with Multi-coloured Walls and Marble Floors
5