Living Room Design Photos with Multi-coloured Walls and Marble Floors
Refine by:
Budget
Sort by:Popular Today
101 - 120 of 191 photos
Item 1 of 3
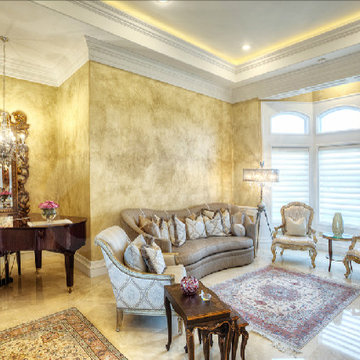
Photo of a large traditional formal open concept living room in Austin with multi-coloured walls and marble floors.
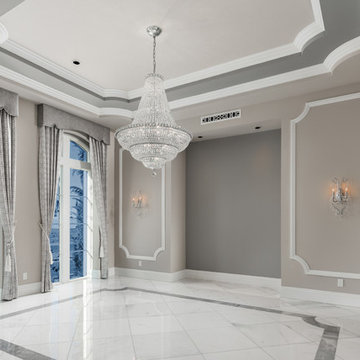
Simple and elegant vaulted ceilings in the living room designed with a crown molding design.
This is an example of an expansive modern open concept living room in Phoenix with multi-coloured walls, marble floors, a standard fireplace, a stone fireplace surround, a wall-mounted tv and multi-coloured floor.
This is an example of an expansive modern open concept living room in Phoenix with multi-coloured walls, marble floors, a standard fireplace, a stone fireplace surround, a wall-mounted tv and multi-coloured floor.
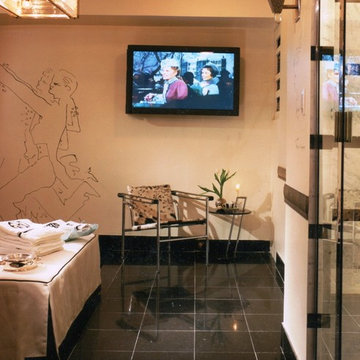
Photo of a contemporary living room in New York with multi-coloured walls, marble floors, a stone fireplace surround and a wall-mounted tv.
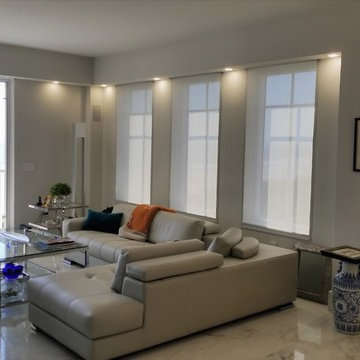
This Living Room contains a perfectly blended sound and control system. The Bang & Olufsen speakers are recessed into the Dekton covered wall. The shades recess completely into the soffits. To prevent fading and changes in temperature, the shades and lights change based on the placement of the Sun. The way the HVAC, Shades, Lights, Door Lock and entertainment systems operate when they are home is completely different than when they are gone. They don't need to give it a second thought. Everything is taken care of. Automatically.
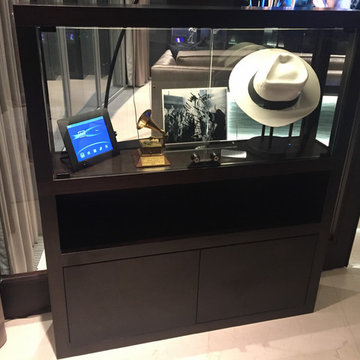
This exciting project in a stunning panoramic apartment near the top of the second tallest building in London gave Andy Stone the freedom to do what we value most. Luxurious unique furniture incorporating hidden lighting and technology with a touch of the unexpected for the client to amaze his guests. We also re-finished the existing kitchen and all the woodwork throughout the apartment to complement our dark stained walnut furniture.
The client’s favorite suite in the Mandarin Oriental Hotel in New York and the unusual shape of the living room inspired the unique angles and finishes designed in the pieces we supplied …
- Large contemporary media / colour changing display cabinet for an 85” Plasma Tv & Steinway Sound System with electric lift up opening doors and drawers
- Multi tiered and uniquely angled coffee table with Carrara Marble top inlayed with solid Dark Walnut and suede lined electric USB charging drawers
- Uniquely angled Carrara Marble with blue crackle glass inlayed dining Table with striking white Gold leafed pedestal legs
- LED lit fabric laminated glass fronted pull out sideboard
- Solar powered skygarden book and glass display cabinet
In the study the feel was a classic English gentlemen’s club with leather clad finger pulled dark Oak furniture using curves to work with the room shape. Hidden within is an array of technology including the Future Automation lift up and swivel TV system and the unexpected here is the colour changing glass display section in the solid dark Oak desktop for the actual Hoverboard from Back to The Future II. Great Scott!
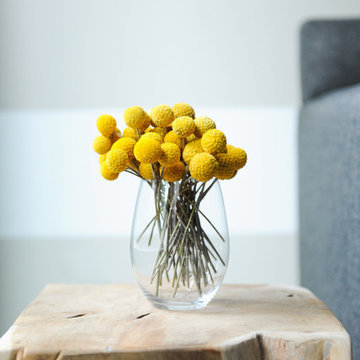
Photo Credits: Tracey Ayton
Inspiration for a mid-sized eclectic open concept living room in Vancouver with multi-coloured walls, marble floors, a hanging fireplace, a wood fireplace surround and grey floor.
Inspiration for a mid-sized eclectic open concept living room in Vancouver with multi-coloured walls, marble floors, a hanging fireplace, a wood fireplace surround and grey floor.
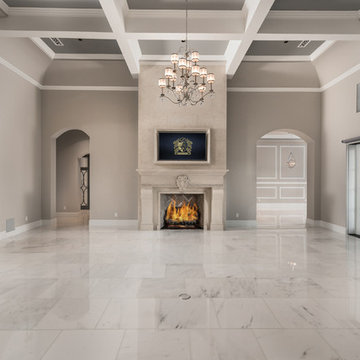
Custom modern coffered ceiling in the modern estate.
Design ideas for an expansive modern open concept living room in Phoenix with multi-coloured walls, marble floors, a standard fireplace, a stone fireplace surround, a wall-mounted tv and multi-coloured floor.
Design ideas for an expansive modern open concept living room in Phoenix with multi-coloured walls, marble floors, a standard fireplace, a stone fireplace surround, a wall-mounted tv and multi-coloured floor.
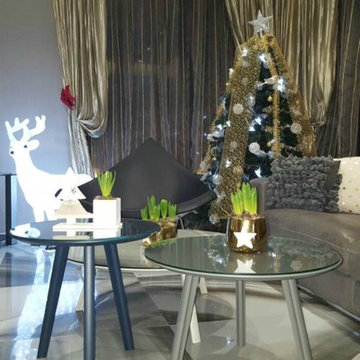
Expansive eclectic formal open concept living room in Other with multi-coloured walls, marble floors, a ribbon fireplace, a stone fireplace surround, a wall-mounted tv and multi-coloured floor.
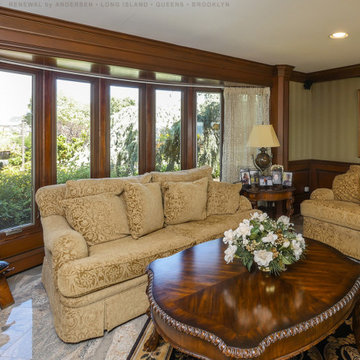
Magnificent living room with large new wood interior bow window we installed. This elegant room with marble floors and rich furniture looks stunning with the wood bow window, made up of casement windows, against a wood accent wall. We are your full service window retailer and installer: Renewal by Andersen of Long Island, serving Nassau, Suffolk, Queens and Brooklyn.
Replacing your windows is just a phone call away -- Contact Us Today! 844-245-2799
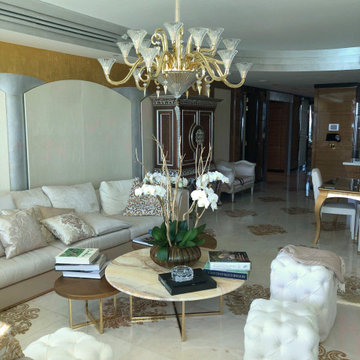
Large formal loft-style living room in Miami with multi-coloured walls, marble floors, no fireplace, a freestanding tv and beige floor.
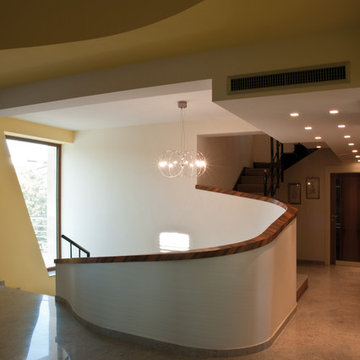
La scala d'ingresso vista dal soggiorno.
Foto: Vito Corvasce
This is an example of a mid-sized modern formal open concept living room in Other with marble floors, multi-coloured walls and grey floor.
This is an example of a mid-sized modern formal open concept living room in Other with marble floors, multi-coloured walls and grey floor.
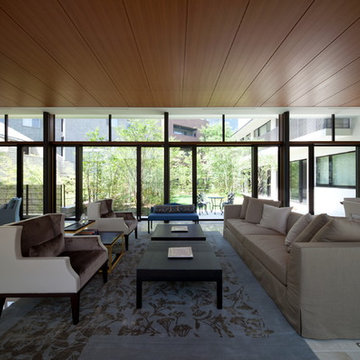
Photo of an expansive modern formal enclosed living room in Tokyo with multi-coloured walls, marble floors, no fireplace, no tv and beige floor.
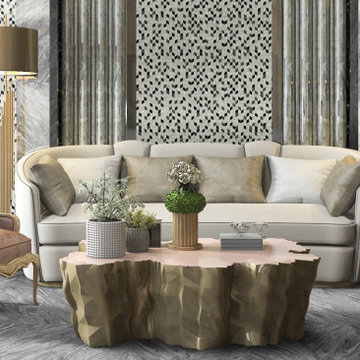
Photo of a large contemporary formal enclosed living room in Orange County with multi-coloured walls, marble floors, a ribbon fireplace, a tile fireplace surround, no tv and grey floor.
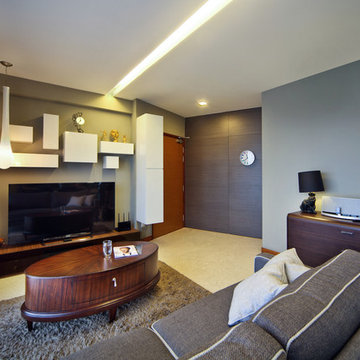
Inspiration for a mid-sized contemporary formal open concept living room in Singapore with multi-coloured walls, marble floors and a freestanding tv.
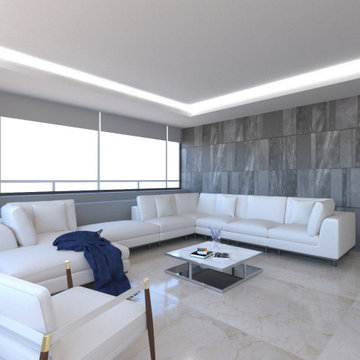
This project was about a remodel of an apartment in Mexico City, the client asked for the visualization of the space to make decisions around the design, materials and furniture. These renders are the final result of those decisions.
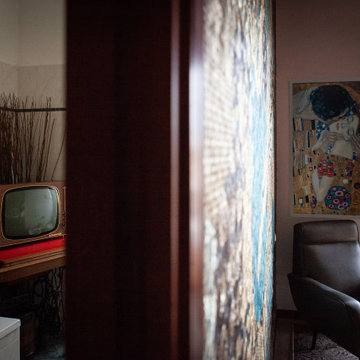
L'abitazione di circa 75mq è stato oggetto di un'intervento per dare un nuovo aspetto all'ingresso dell'appartamento.
Lo studio si è focalizzato sulla realizzazione di una controparete che ospitasse pieni e vuoti come elementi di arredo, associando un particolare progetto delle luci per dare movimento e carattere all'intera parete.
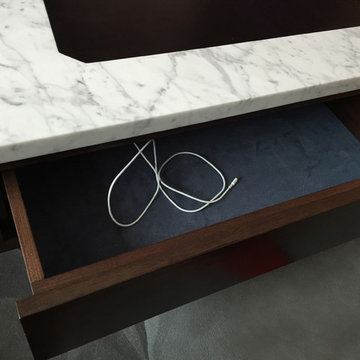
This exciting project in a stunning panoramic apartment near the top of the second tallest building in London gave Andy Stone the freedom to do what we value most. Luxurious unique furniture incorporating hidden lighting and technology with a touch of the unexpected for the client to amaze his guests. We also re-finished the existing kitchen and all the woodwork throughout the apartment to complement our dark stained walnut furniture.
The client’s favorite suite in the Mandarin Oriental Hotel in New York and the unusual shape of the living room inspired the unique angles and finishes designed in the pieces we supplied …
- Large contemporary media / colour changing display cabinet for an 85” Plasma Tv & Steinway Sound System with electric lift up opening doors and drawers
- Multi tiered and uniquely angled coffee table with Carrara Marble top inlayed with solid Dark Walnut and suede lined electric USB charging drawers
- Uniquely angled Carrara Marble with blue crackle glass inlayed dining Table with striking white Gold leafed pedestal legs
- LED lit fabric laminated glass fronted pull out sideboard
- Solar powered skygarden book and glass display cabinet
In the study the feel was a classic English gentlemen’s club with leather clad finger pulled dark Oak furniture using curves to work with the room shape. Hidden within is an array of technology including the Future Automation lift up and swivel TV system and the unexpected here is the colour changing glass display section in the solid dark Oak desktop for the actual Hoverboard from Back to The Future II. Great Scott!
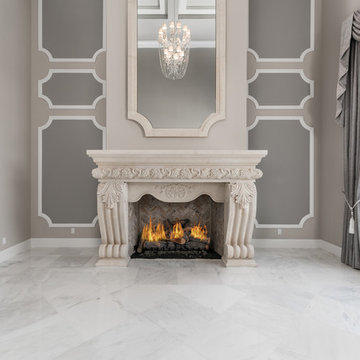
We love the marble flooring, wall millwork and the custom fireplace and mantel.
Inspiration for an expansive formal open concept living room in Phoenix with multi-coloured walls, marble floors, a standard fireplace, a stone fireplace surround, a wall-mounted tv and multi-coloured floor.
Inspiration for an expansive formal open concept living room in Phoenix with multi-coloured walls, marble floors, a standard fireplace, a stone fireplace surround, a wall-mounted tv and multi-coloured floor.
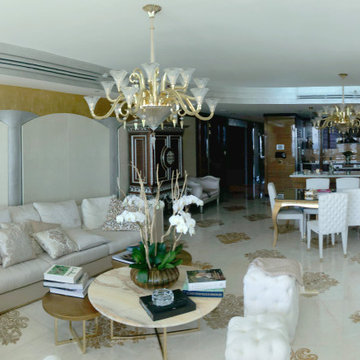
This is an example of a large formal loft-style living room in Miami with multi-coloured walls, marble floors, no fireplace, a freestanding tv and beige floor.
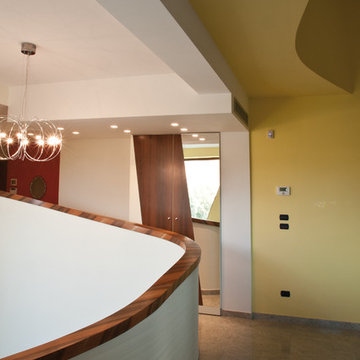
Partticolare dell'atrio.
Foto: Vito Corvasce
Design ideas for a mid-sized modern formal open concept living room in Other with marble floors, multi-coloured walls and grey floor.
Design ideas for a mid-sized modern formal open concept living room in Other with marble floors, multi-coloured walls and grey floor.
Living Room Design Photos with Multi-coloured Walls and Marble Floors
6