Living Room Design Photos with Multi-coloured Walls and No Fireplace
Refine by:
Budget
Sort by:Popular Today
81 - 100 of 1,758 photos
Item 1 of 3
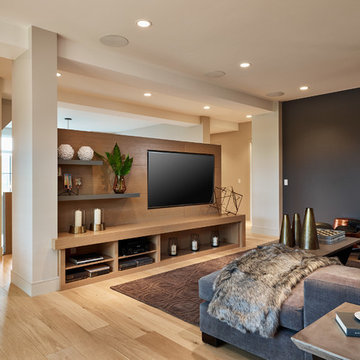
Calbridge Homes Lottery Home
Jean Perron Photography
Design ideas for a mid-sized contemporary open concept living room in Calgary with multi-coloured walls, light hardwood floors, no fireplace and a built-in media wall.
Design ideas for a mid-sized contemporary open concept living room in Calgary with multi-coloured walls, light hardwood floors, no fireplace and a built-in media wall.
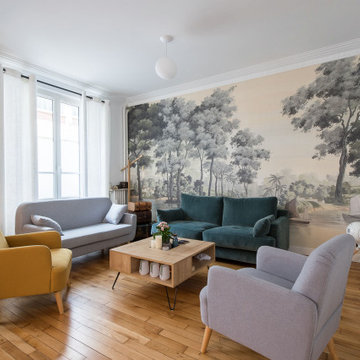
Inspiration for a large contemporary living room in Paris with no fireplace, no tv, wallpaper, multi-coloured walls, medium hardwood floors and brown floor.
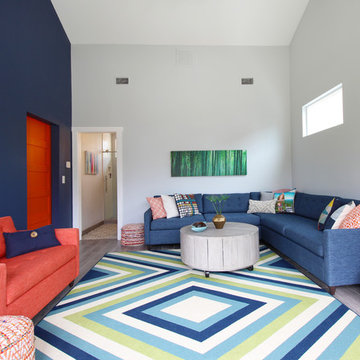
Photo: Kristin Laing © 2018 Houzz
Design ideas for a contemporary enclosed living room in Austin with multi-coloured walls, no fireplace and no tv.
Design ideas for a contemporary enclosed living room in Austin with multi-coloured walls, no fireplace and no tv.
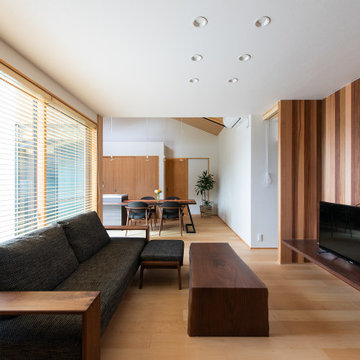
Mid-sized open concept living room in Other with a library, multi-coloured walls, plywood floors, no fireplace, a freestanding tv, beige floor, wallpaper and wallpaper.
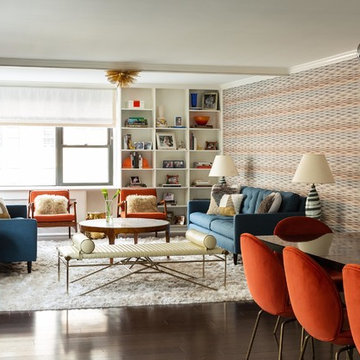
Inspiration for a contemporary open concept living room in Tampa with multi-coloured walls, dark hardwood floors, no fireplace and no tv.
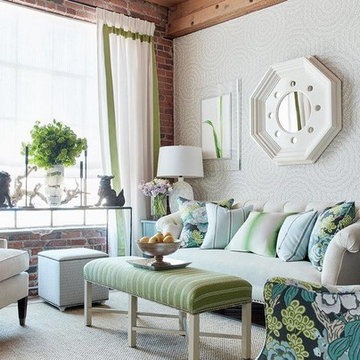
Inspiration for a mid-sized transitional formal enclosed living room in Dallas with multi-coloured walls, medium hardwood floors, no fireplace and brown floor.
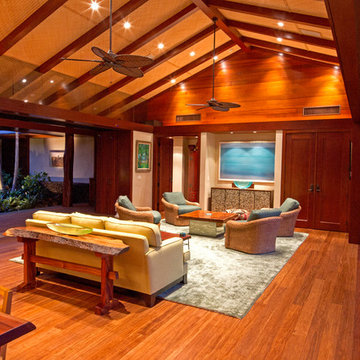
Sam Wilburn
Photo of a large arts and crafts formal open concept living room in Hawaii with multi-coloured walls, bamboo floors, no fireplace and a concealed tv.
Photo of a large arts and crafts formal open concept living room in Hawaii with multi-coloured walls, bamboo floors, no fireplace and a concealed tv.
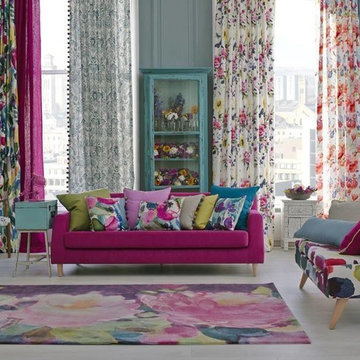
This is an example of a mid-sized eclectic formal enclosed living room in Other with multi-coloured walls, dark hardwood floors, no fireplace, no tv and brown floor.
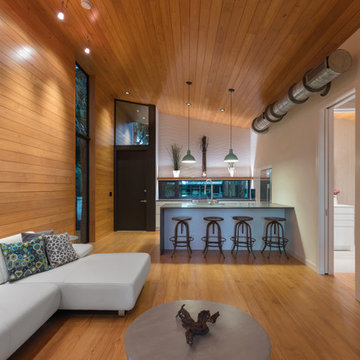
I built this on my property for my aging father who has some health issues. Handicap accessibility was a factor in design. His dream has always been to try retire to a cabin in the woods. This is what he got.
It is a 1 bedroom, 1 bath with a great room. It is 600 sqft of AC space. The footprint is 40' x 26' overall.
The site was the former home of our pig pen. I only had to take 1 tree to make this work and I planted 3 in its place. The axis is set from root ball to root ball. The rear center is aligned with mean sunset and is visible across a wetland.
The goal was to make the home feel like it was floating in the palms. The geometry had to simple and I didn't want it feeling heavy on the land so I cantilevered the structure beyond exposed foundation walls. My barn is nearby and it features old 1950's "S" corrugated metal panel walls. I used the same panel profile for my siding. I ran it vertical to match the barn, but also to balance the length of the structure and stretch the high point into the canopy, visually. The wood is all Southern Yellow Pine. This material came from clearing at the Babcock Ranch Development site. I ran it through the structure, end to end and horizontally, to create a seamless feel and to stretch the space. It worked. It feels MUCH bigger than it is.
I milled the material to specific sizes in specific areas to create precise alignments. Floor starters align with base. Wall tops adjoin ceiling starters to create the illusion of a seamless board. All light fixtures, HVAC supports, cabinets, switches, outlets, are set specifically to wood joints. The front and rear porch wood has three different milling profiles so the hypotenuse on the ceilings, align with the walls, and yield an aligned deck board below. Yes, I over did it. It is spectacular in its detailing. That's the benefit of small spaces.
Concrete counters and IKEA cabinets round out the conversation.
For those who cannot live tiny, I offer the Tiny-ish House.
Photos by Ryan Gamma
Staging by iStage Homes
Design Assistance Jimmy Thornton
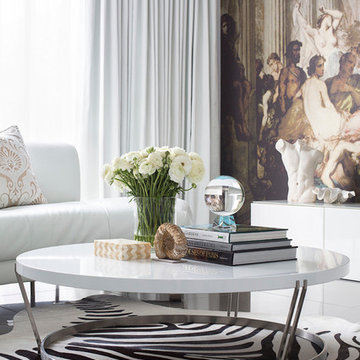
This is an example of a large eclectic formal open concept living room in Melbourne with multi-coloured walls, porcelain floors, no fireplace, a concealed tv and grey floor.
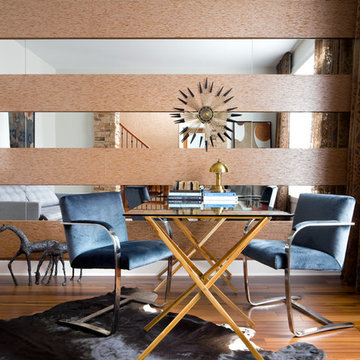
Brandon Barre
Photo of a small contemporary living room in Toronto with a library, multi-coloured walls, medium hardwood floors and no fireplace.
Photo of a small contemporary living room in Toronto with a library, multi-coloured walls, medium hardwood floors and no fireplace.
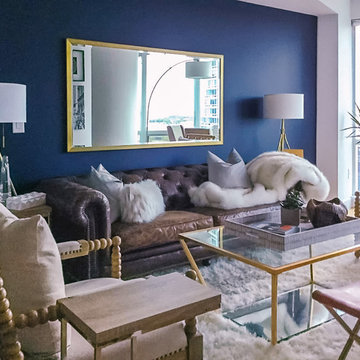
The room is now ready for lounging and/or entertaining. The deep, comfortable, classic Chesterfield leather sofa is a modern way to introduce a classic piece. By incorporating additional seating, x-stools, and minimal accent tables, we delivered on our client's wish for a space that can easily accommodate a group of 7 (seats 11 people including the dining nook). The integration of mirrored and glass surfaces reflects the natural light from the oversized windows balancing out the heavier pieces and textures to maintain an open and airy feel.
Photography: NICHEdg
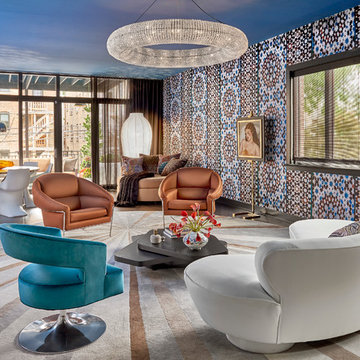
The Great Room features an energetic mix of colors and patterns. These combine with modern forms and ethnographic elements to create a crescendo to the day. Grouped with iconic Milo Baughman chairs, a sensuous white vintage Vladimir Kagan sofa pops against rich hues of copper and blue. Its curves are mirrored in a circular pendant fixture that centers the seating group and a custom-designed elliptical rug.
Tony Soluri Photography

Rendering realizzati per la prevendita di un appartamento, composto da Soggiorno sala pranzo, camera principale con bagno privato e cucina, sito in Florida (USA). Il proprietario ha richiesto di visualizzare una possibile disposizione dei vani al fine di accellerare la vendita della unità immobiliare.
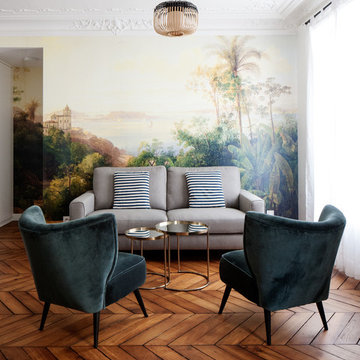
Giaime Meloni
Mid-sized contemporary open concept living room in Paris with multi-coloured walls, medium hardwood floors, no fireplace, no tv and brown floor.
Mid-sized contemporary open concept living room in Paris with multi-coloured walls, medium hardwood floors, no fireplace, no tv and brown floor.
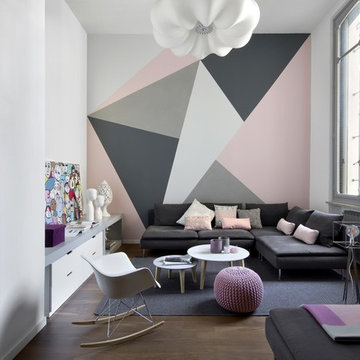
Fotografia: Barbara Corsico
This is an example of a mid-sized contemporary formal loft-style living room in Turin with brown floor, multi-coloured walls, no fireplace and dark hardwood floors.
This is an example of a mid-sized contemporary formal loft-style living room in Turin with brown floor, multi-coloured walls, no fireplace and dark hardwood floors.
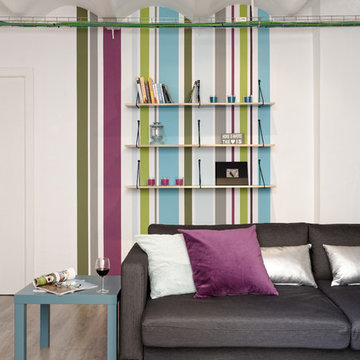
Tomás da Silva
Inspiration for a mid-sized scandinavian formal open concept living room in Barcelona with multi-coloured walls, no fireplace and no tv.
Inspiration for a mid-sized scandinavian formal open concept living room in Barcelona with multi-coloured walls, no fireplace and no tv.
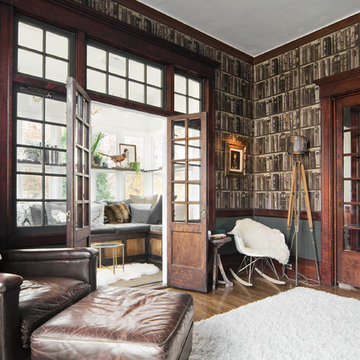
Lucy Call
Design ideas for a large contemporary open concept living room in Salt Lake City with multi-coloured walls, medium hardwood floors, no fireplace and no tv.
Design ideas for a large contemporary open concept living room in Salt Lake City with multi-coloured walls, medium hardwood floors, no fireplace and no tv.
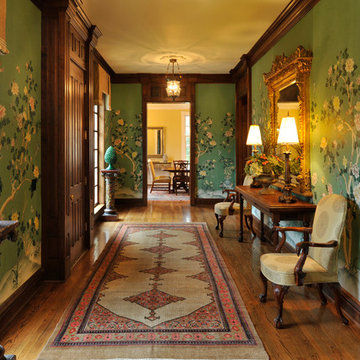
Mid-sized traditional formal open concept living room in Atlanta with multi-coloured walls, light hardwood floors, no fireplace and no tv.
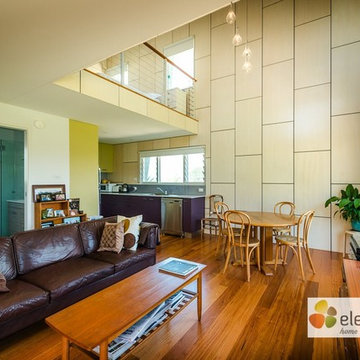
This is an example of a mid-sized contemporary open concept living room in Sydney with multi-coloured walls, medium hardwood floors, no fireplace and a freestanding tv.
Living Room Design Photos with Multi-coloured Walls and No Fireplace
5