All Wall Treatments Living Room Design Photos with Multi-coloured Walls
Refine by:
Budget
Sort by:Popular Today
141 - 160 of 742 photos
Item 1 of 3
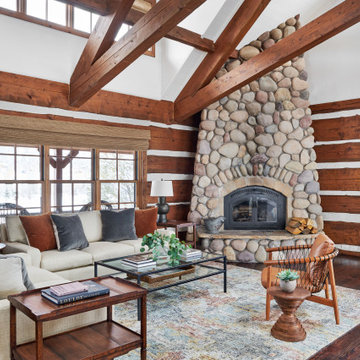
This is an example of a country open concept living room in Denver with multi-coloured walls, dark hardwood floors, a corner fireplace, a stone fireplace surround, exposed beam, timber, vaulted and wood walls.
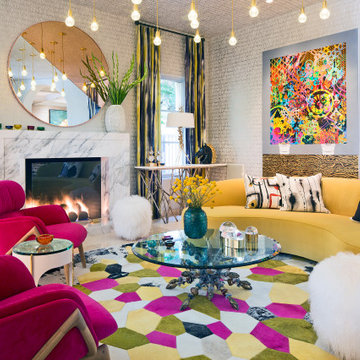
Design ideas for an eclectic formal living room in Los Angeles with no tv, multi-coloured walls, a standard fireplace, a stone fireplace surround, wallpaper and wallpaper.
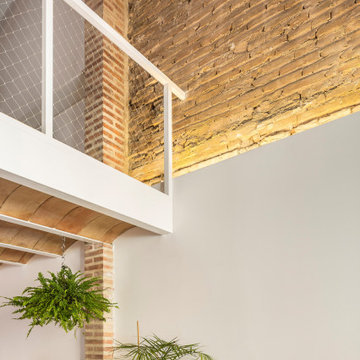
Uno de los criterios de partida fue conservar los materiales existentes en el espacio original y mantener el espíritu de la arquitectura tradicional del barrio del Cabanyal en la elección de los nuevos materiales. Los claros protagonistas son la gran puerta de entrada de madera, que se recupera, y el ladrillo original que envuelve el espacio y que destaca gracias a la iluminación indirecta incorporada. Los nuevos materiales, las bovedillas y pavimento de barro, las carpinterías de madera y el azulejo de color, que recuerda a las coloridas fachadas del barrio, armonizan con los materiales originales.
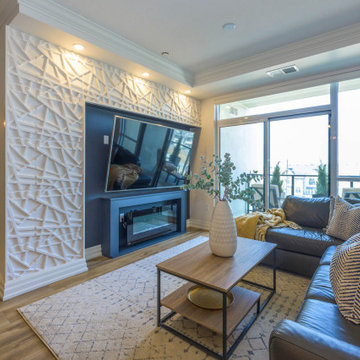
Designed and built the feature wall, as the clients wanted a space for their big-screen television. As it was previously on a flat surface with no extra support. Our in-house artist and craftsman designed a unique space that was designed for this space and at client's request to add in a fireplace this made the space feel more like home!
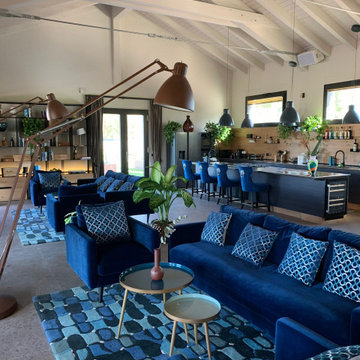
Interior design in stile industrial, i riscaldamenti son in pavimento radiante, il pavimento è il pietra lavica, la struttura portante è in legno lamellare del tipo Platform Frame
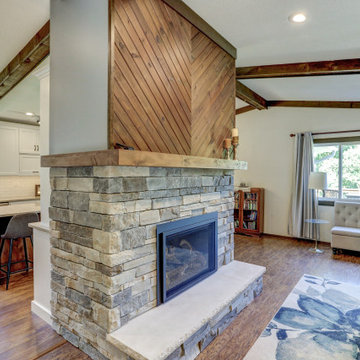
Photo of a mid-sized transitional open concept living room in Minneapolis with multi-coloured walls, medium hardwood floors, a standard fireplace, a stone fireplace surround, brown floor, exposed beam and wood walls.
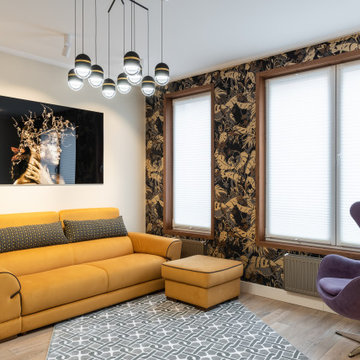
Inspiration for a contemporary living room in Saint Petersburg with multi-coloured walls, medium hardwood floors, brown floor and wallpaper.
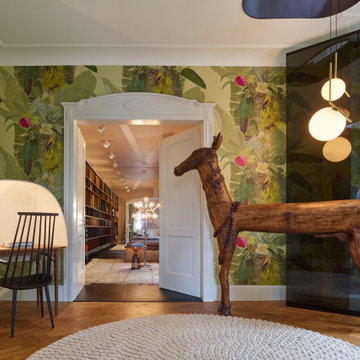
This is an example of an open concept living room in Stuttgart with multi-coloured walls, brown floor and wallpaper.
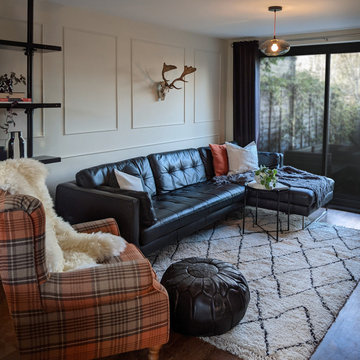
Cream panelled wall with vintage deer skull, black leather chaise sofa, shaggy berber rug, moroccan pouffe and ginger tartan wingback armchair.
Inspiration for a mid-sized eclectic open concept living room in Berkshire with multi-coloured walls, medium hardwood floors, a standard fireplace, a wood fireplace surround, panelled walls and a freestanding tv.
Inspiration for a mid-sized eclectic open concept living room in Berkshire with multi-coloured walls, medium hardwood floors, a standard fireplace, a wood fireplace surround, panelled walls and a freestanding tv.
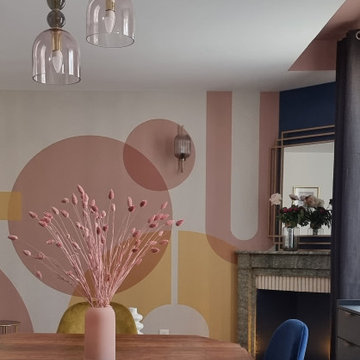
Mid-sized midcentury open concept living room in Bordeaux with multi-coloured walls, dark hardwood floors, a standard fireplace, a stone fireplace surround, a freestanding tv, brown floor and wallpaper.
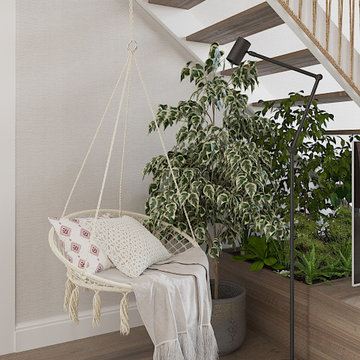
Inspiration for a mid-sized midcentury loft-style living room in Saint Petersburg with multi-coloured walls, vinyl floors, no fireplace, a freestanding tv, brown floor and wallpaper.
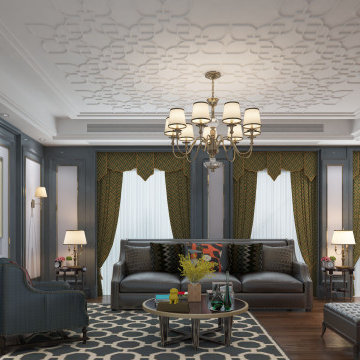
AlQantara Apartments is an exclusive apartment development located in Kileleshwa. The development is designed for families looking for a modern spacious and luxurious living space. AlQantara luxury apartments offer exceptional amenities to complement its excellent location, at the heart of Kileleshwa, on Kandara Road.
AlQantara consists of beautifully finished apartments and enjoys easy access to the CBD, an array of excellent educational institutes, restaurants, major shopping centers, sports and health care facilities. Each four bedroom apartment offers large living and dining rooms, a professionally
fitted kitchen, a DSQ and two car parking spaces. The penthouses offer very generous living spaces and three parking spaces each.
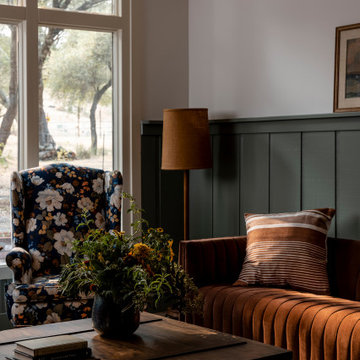
Cabin inspired living room with stone fireplace, dark olive green wainscoting walls, a brown velvet couch, twin blue floral oversized chairs, plaid rug, a dark wood coffee table, and antique chandelier lighting.

Photo credit: Kevin Scott.
Custom windows, doors, and hardware designed and furnished by Thermally Broken Steel USA.
Other sources:
Custom bouclé sofa by Jouffre.
Custom coffee table by Newell Design Studios.
Lamps by Eny Lee Parker.
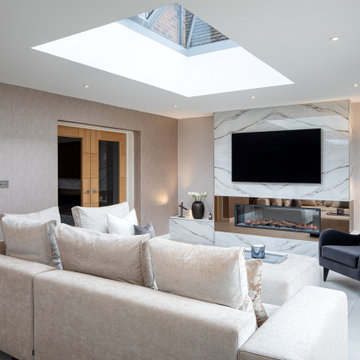
Renovating a family residence re-defining the beauty of life to capture the pure and the exquisite. Inspired by a balance of sophisticated design, natural beauty and a touch of cosmopolitan glamour.
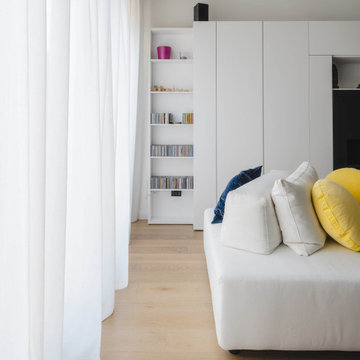
Particolare del mobile soggiorno di Caccaro.
La tenda di Arredamento Moderno Carini Milano.
Foto di Simone Marulli
This is an example of a small contemporary open concept living room in Milan with a library, multi-coloured walls, light hardwood floors, a ribbon fireplace, a metal fireplace surround, a freestanding tv, beige floor and wallpaper.
This is an example of a small contemporary open concept living room in Milan with a library, multi-coloured walls, light hardwood floors, a ribbon fireplace, a metal fireplace surround, a freestanding tv, beige floor and wallpaper.
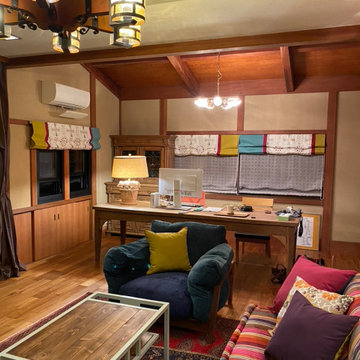
人気脚本家の、執筆をする為の仕事部屋
Photo of a mid-sized eclectic open concept living room in Other with multi-coloured walls, light hardwood floors, beige floor, recessed and wood walls.
Photo of a mid-sized eclectic open concept living room in Other with multi-coloured walls, light hardwood floors, beige floor, recessed and wood walls.
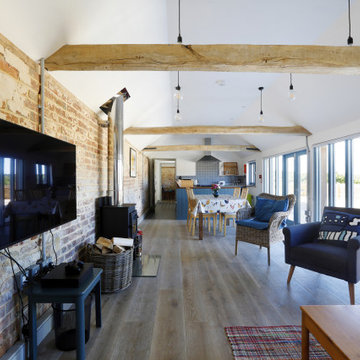
converted farm building into self catered holiday home.
This is an example of a mid-sized country formal open concept living room in Sussex with multi-coloured walls, medium hardwood floors, a wood stove, a brick fireplace surround, a wall-mounted tv, brown floor, exposed beam and brick walls.
This is an example of a mid-sized country formal open concept living room in Sussex with multi-coloured walls, medium hardwood floors, a wood stove, a brick fireplace surround, a wall-mounted tv, brown floor, exposed beam and brick walls.
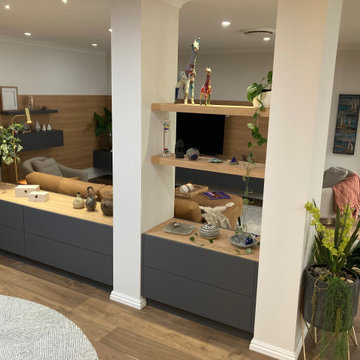
The brief's main point was storage solutions, and bring this eighties home into the present. The initial idea was to do away with the two columns, but we opted to work with them, as these are partly structural. So we plastered them, to hide the face brick, and created a display and storage area divider. Our low line/two tone buffet in matt finish together with the tactile rustic look timber detail, adds warmth and character. All storage solutions here are pullout.
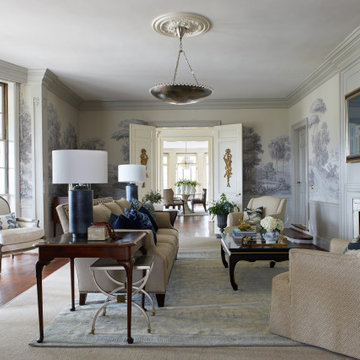
Design ideas for a traditional formal enclosed living room in Nashville with multi-coloured walls, medium hardwood floors, a standard fireplace, a stone fireplace surround, brown floor, decorative wall panelling and wallpaper.
All Wall Treatments Living Room Design Photos with Multi-coloured Walls
8