All Wall Treatments Living Room Design Photos with Multi-coloured Walls
Refine by:
Budget
Sort by:Popular Today
101 - 120 of 742 photos
Item 1 of 3
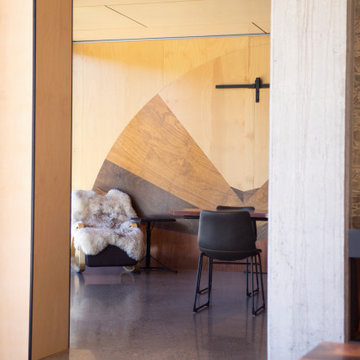
Inspiration for a large contemporary open concept living room in Wollongong with multi-coloured walls, concrete floors, a two-sided fireplace, a concrete fireplace surround, a wall-mounted tv, grey floor, timber and decorative wall panelling.
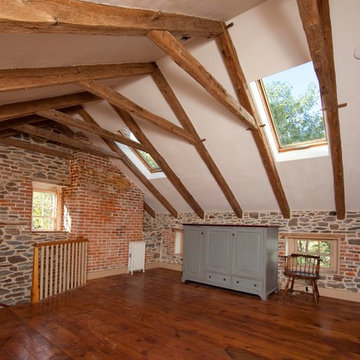
Upstairs of 1780 Jonathan Higgins House featuring historic timber frame roof structure, exposed stone walls and original heart pine floors.
Inspiration for a mid-sized traditional formal open concept living room in Philadelphia with dark hardwood floors, multi-coloured walls, no fireplace and no tv.
Inspiration for a mid-sized traditional formal open concept living room in Philadelphia with dark hardwood floors, multi-coloured walls, no fireplace and no tv.
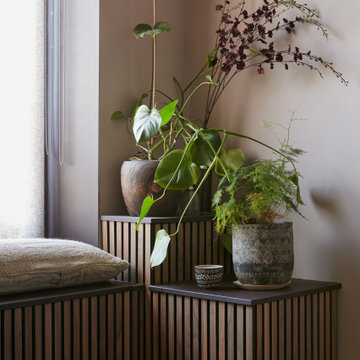
Small asian formal enclosed living room in London with multi-coloured walls, laminate floors, brown floor and panelled walls.
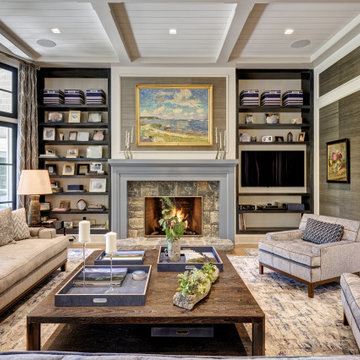
This is an example of a transitional enclosed living room in New York with multi-coloured walls, medium hardwood floors, a standard fireplace, a stone fireplace surround, a wall-mounted tv, brown floor, exposed beam, timber, panelled walls and wallpaper.
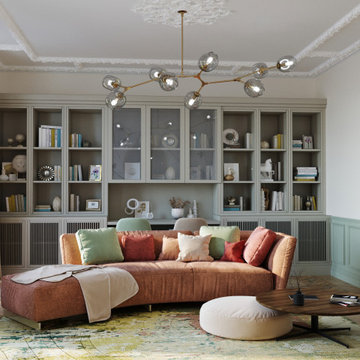
This is an example of a mid-sized eclectic formal enclosed living room in Paris with multi-coloured walls, no tv and wallpaper.
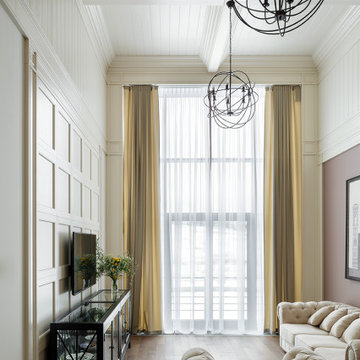
Inspiration for a mid-sized contemporary living room in Saint Petersburg with multi-coloured walls, medium hardwood floors, a wall-mounted tv, brown floor, coffered and panelled walls.

This cozy gathering space in the heart of Davis, CA takes cues from traditional millwork concepts done in a contemporary way.
Accented with light taupe, the grid panel design on the walls adds dimension to the otherwise flat surfaces. A brighter white above celebrates the room’s high ceilings, offering a sense of expanded vertical space and deeper relaxation.
Along the adjacent wall, bench seating wraps around to the front entry, where drawers provide shoe-storage by the front door. A built-in bookcase complements the overall design. A sectional with chaise hides a sleeper sofa. Multiple tables of different sizes and shapes support a variety of activities, whether catching up over coffee, playing a game of chess, or simply enjoying a good book by the fire. Custom drapery wraps around the room, and the curtains between the living room and dining room can be closed for privacy. Petite framed arm-chairs visually divide the living room from the dining room.
In the dining room, a similar arch can be found to the one in the kitchen. A built-in buffet and china cabinet have been finished in a combination of walnut and anegre woods, enriching the space with earthly color. Inspired by the client’s artwork, vibrant hues of teal, emerald, and cobalt were selected for the accessories, uniting the entire gathering space.
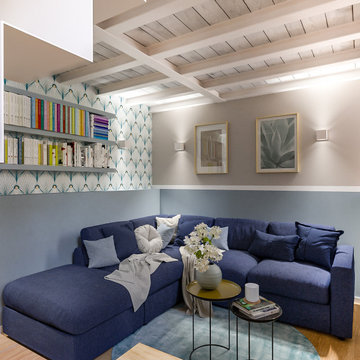
Liadesign
Photo of a small contemporary loft-style living room in Milan with multi-coloured walls, light hardwood floors, a wall-mounted tv, exposed beam and wallpaper.
Photo of a small contemporary loft-style living room in Milan with multi-coloured walls, light hardwood floors, a wall-mounted tv, exposed beam and wallpaper.
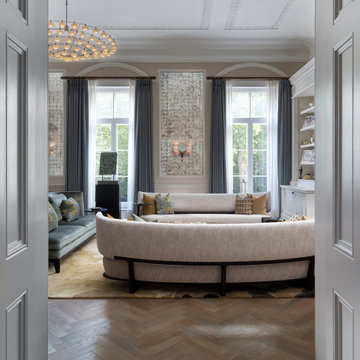
Design ideas for an expansive transitional formal open concept living room in London with multi-coloured walls, medium hardwood floors, a built-in media wall, coffered and wallpaper.
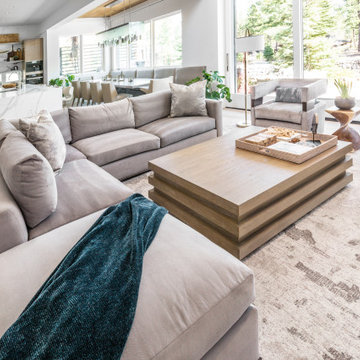
This warm, elegant, and inviting great room is complete with rich patterns, textures, fabrics, wallpaper, stone, and a large custom multi-light chandelier that is suspended above. The two way fireplace is covered in stone and the walls on either side are covered in a knot fabric wallpaper that adds a subtle and sophisticated texture to the space. A mixture of cool and warm tones makes this space unique and interesting. The space is anchored with a sectional that has an abstract pattern around the back and sides, two swivel chairs and large rectangular coffee table. The large sliders collapse back to the wall connecting the interior and exterior living spaces to create a true indoor/outdoor living experience. The cedar wood ceiling adds additional warmth to the home.
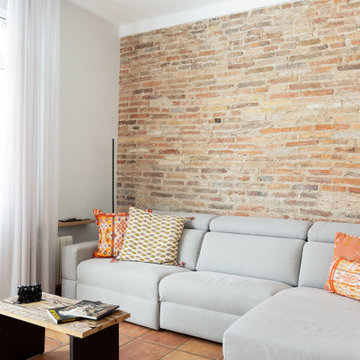
Inspiration for a mid-sized contemporary open concept living room in Barcelona with multi-coloured walls, terra-cotta floors, a wall-mounted tv and brick walls.
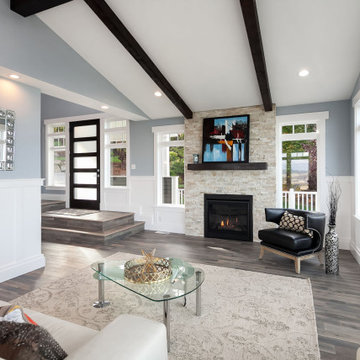
Magnificent pinnacle estate in a private enclave atop Cougar Mountain showcasing spectacular, panoramic lake and mountain views. A rare tranquil retreat on a shy acre lot exemplifying chic, modern details throughout & well-appointed casual spaces. Walls of windows frame astonishing views from all levels including a dreamy gourmet kitchen, luxurious master suite, & awe-inspiring family room below. 2 oversize decks designed for hosting large crowds. An experience like no other!
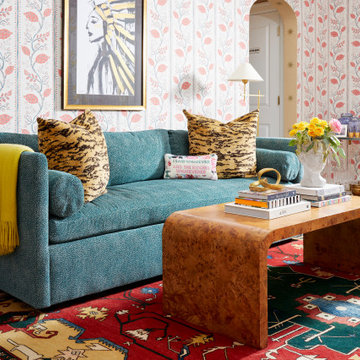
Complete gut and redesign of the entire first floor, including a floor plan modification of the Kitchen, Foyer, and Dining rooms. Bespoke kitchen cabinetry design, built-in carpentry design, and furniture, window treatments, wallpaper, and lighting updates throughout. Bathroom design including custom carpentry, and updated plumbing, lighting, wallpaper, and accessories.
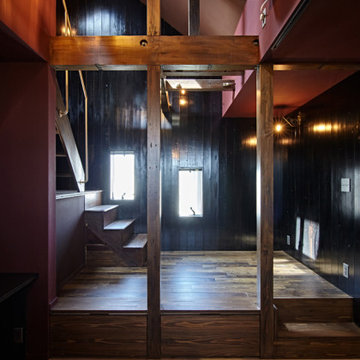
This is an example of a mid-sized contemporary formal open concept living room in Other with multi-coloured walls, medium hardwood floors, a corner fireplace, a brick fireplace surround, a wall-mounted tv, brown floor, exposed beam and planked wall panelling.
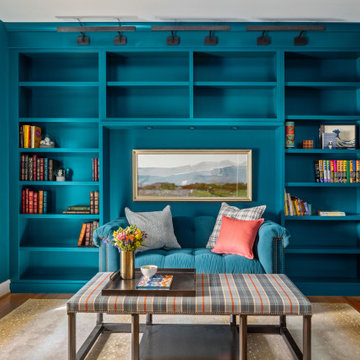
This cozy mountain retreat was meant to be an inviting home away from home!
Now, it's time to grab a cup of tea and cuddle up with your favorite puppy!
Anything is possible with a great team! This renovation project was a fun and colorful challenge!
We were thrilled to have the opportunity to both design and realize the client's vision 100% via Zoom throughout 2020!
Interior Designer: Sarah A. Cummings
@hillsidemanordecor
Photographer: Steven Freedman
@stevenfreedmanphotography
Collaboration: Lane Pressley
@expressions_cabinetry
#stevenfreedmanphotography
#expressionscabinetry
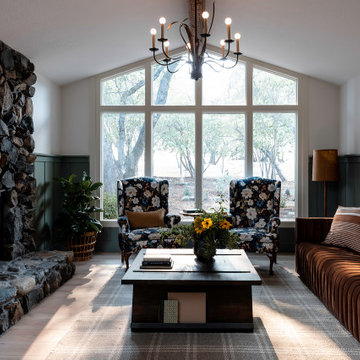
Cabin inspired living room with stone fireplace, dark olive green wainscoting walls, a brown velvet couch, twin blue floral oversized chairs, plaid rug, a dark wood coffee table, and antique chandelier lighting.
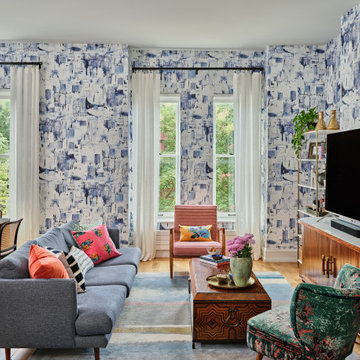
Photo of a contemporary open concept living room in New York with multi-coloured walls, medium hardwood floors, a freestanding tv, brown floor and wallpaper.
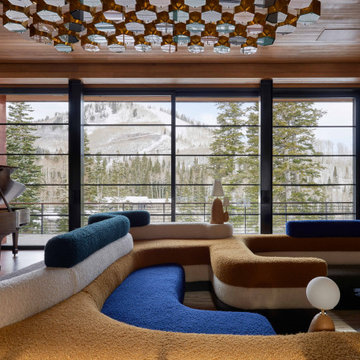
Expansive modern formal loft-style living room in Salt Lake City with multi-coloured walls, medium hardwood floors, a standard fireplace, a stone fireplace surround, brown floor, wood and planked wall panelling.
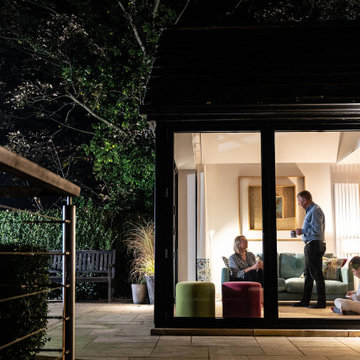
Inspiration for a small eclectic formal open concept living room in Other with multi-coloured walls, carpet, a wood stove, a stone fireplace surround, a built-in media wall, beige floor, recessed and wallpaper.
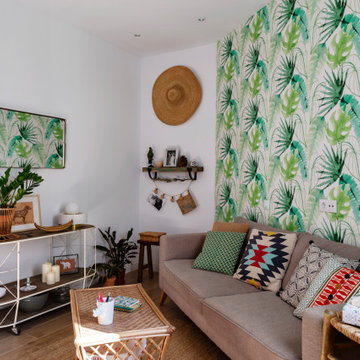
Eclectic living room in Madrid with multi-coloured walls, medium hardwood floors, brown floor and wallpaper.
All Wall Treatments Living Room Design Photos with Multi-coloured Walls
6