Living Room Design Photos with No Fireplace and Coffered
Refine by:
Budget
Sort by:Popular Today
81 - 100 of 312 photos
Item 1 of 3
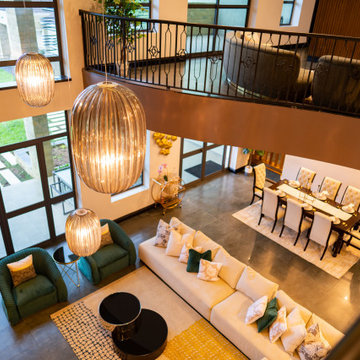
Large modern open concept living room in Other with porcelain floors, no fireplace, a built-in media wall, grey floor, coffered and panelled walls.
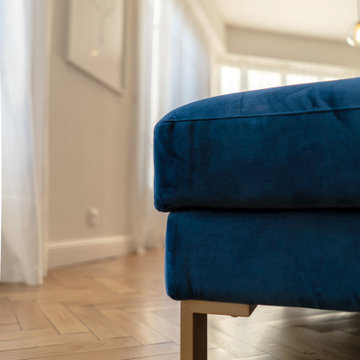
Dans ce grand appartement de 105 m2, les fonctions étaient mal réparties. Notre intervention a permis de recréer l’ensemble des espaces, avec une entrée qui distribue l’ensemble des pièces de l’appartement. Dans la continuité de l’entrée, nous avons placé un WC invité ainsi que la salle de bain comprenant une buanderie, une double douche et un WC plus intime. Nous souhaitions accentuer la lumière naturelle grâce à une palette de blanc. Le marbre et les cabochons noirs amènent du contraste à l’ensemble.
L’ancienne cuisine a été déplacée dans le séjour afin qu’elle soit de nouveau au centre de la vie de famille, laissant place à un grand bureau, bibliothèque. Le double séjour a été transformé pour en faire une seule pièce composée d’un séjour et d’une cuisine. La table à manger se trouvant entre la cuisine et le séjour.
La nouvelle chambre parentale a été rétrécie au profit du dressing parental. La tête de lit a été dessinée d’un vert foret pour contraster avec le lit et jouir de ses ondes. Le parquet en chêne massif bâton rompu existant a été restauré tout en gardant certaines cicatrices qui apporte caractère et chaleur à l’appartement. Dans la salle de bain, la céramique traditionnelle dialogue avec du marbre de Carare C au sol pour une ambiance à la fois douce et lumineuse.
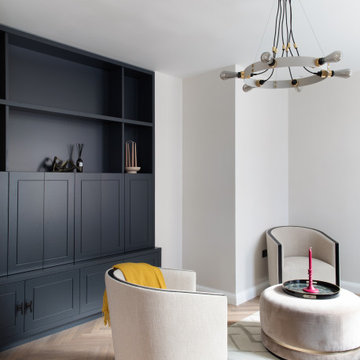
Inspiration for a mid-sized contemporary open concept living room in London with grey walls, medium hardwood floors, no fireplace, a built-in media wall, beige floor and coffered.
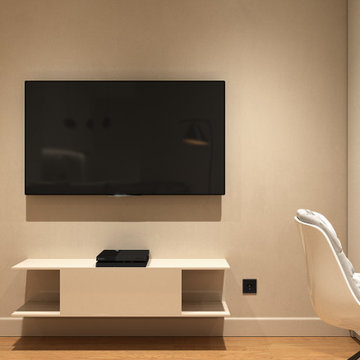
Small contemporary formal open concept living room in London with beige walls, light hardwood floors, no fireplace, a wall-mounted tv, yellow floor, coffered and wallpaper.
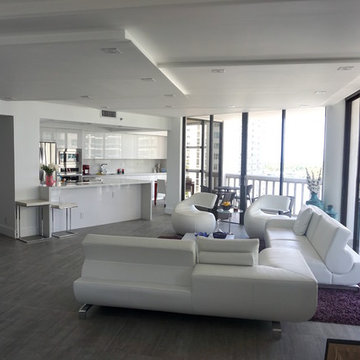
Photo of a large modern formal open concept living room in Miami with white walls, concrete floors, no fireplace, no tv, grey floor and coffered.
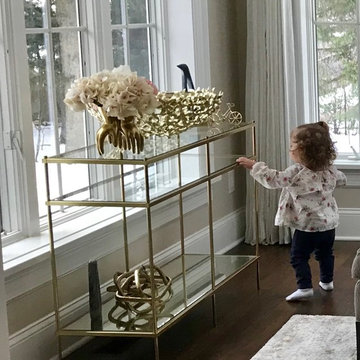
We had so much fun decorating this space. No detail was too small for Nicole and she understood it would not be completed with every detail for a couple of years, but also that taking her time to fill her home with items of quality that reflected her taste and her families needs were the most important issues. As you can see, her family has settled in.
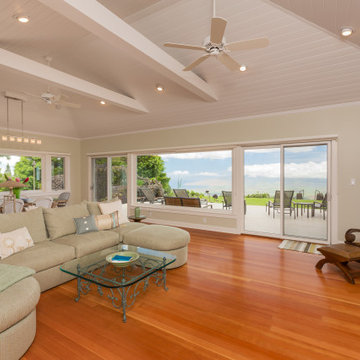
Inspiration for a large arts and crafts open concept living room in San Diego with a home bar, beige walls, light hardwood floors, no fireplace, no tv, brown floor and coffered.
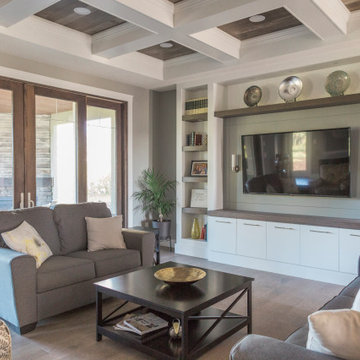
Design ideas for a mid-sized transitional open concept living room in Edmonton with grey walls, medium hardwood floors, no fireplace, a built-in media wall, brown floor and coffered.
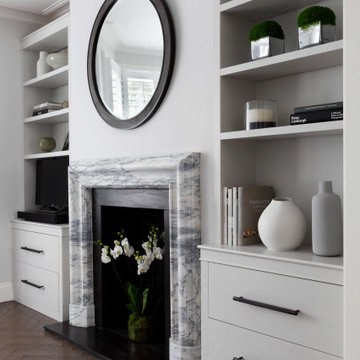
Our fireplace transformation in the living room at our house renovation project in Fulham, South West London. We used a Portuguese arabescato marble and the bookcases were designed and made bespoke by my team.
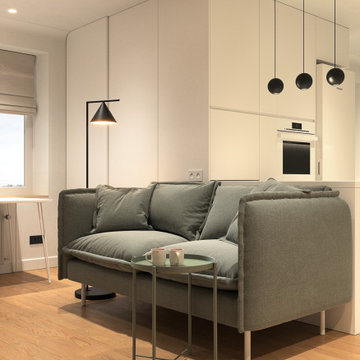
Small contemporary formal open concept living room in London with beige walls, light hardwood floors, no fireplace, a wall-mounted tv, yellow floor, coffered and wallpaper.
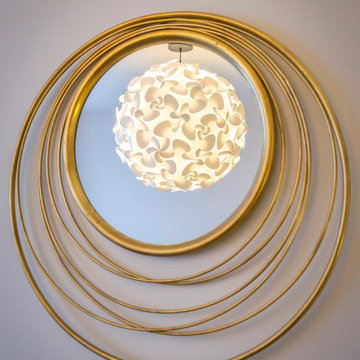
Le salon qui comprend un espace salle à manger avec une table et 4 chaises , ainsi qu'un espace télé avec un canapé, quelques fauteuils et la TV
This is an example of a large scandinavian formal open concept living room in Grenoble with white walls, light hardwood floors, no fireplace, a freestanding tv, brown floor and coffered.
This is an example of a large scandinavian formal open concept living room in Grenoble with white walls, light hardwood floors, no fireplace, a freestanding tv, brown floor and coffered.
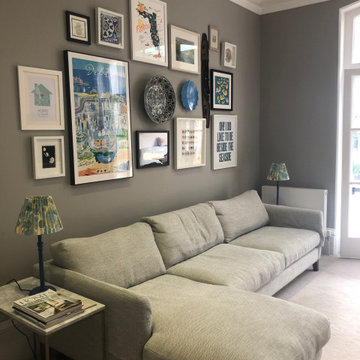
A collection of artworks styled in a gallery wall. A living room project with art chosen by Louisa Warfield Art Consultancy
Discover more at
https://louisawarfieldart.com/
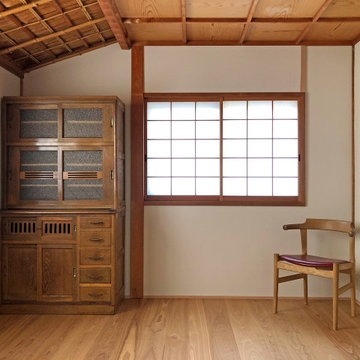
居間
Asian living room in Kyoto with white walls, light hardwood floors, no fireplace, beige floor and coffered.
Asian living room in Kyoto with white walls, light hardwood floors, no fireplace, beige floor and coffered.
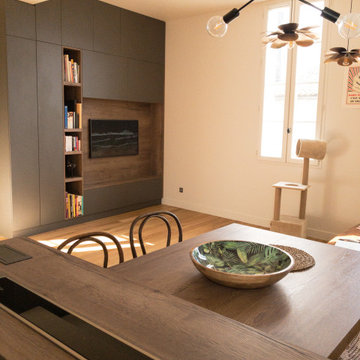
This is an example of a mid-sized contemporary open concept living room in Other with a library, white walls, light hardwood floors, no fireplace, a wall-mounted tv, brown floor and coffered.
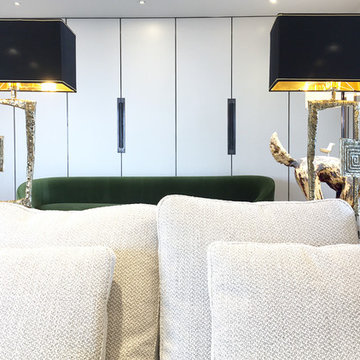
OPEN PLAN RECEPTION with by artisan applied polished plaster, Minotti sofa and vintage table lamps by Flure Grossart
style: SOPHISTICATED LUXURY PENTHOUSE in New Luxury & Contemporary
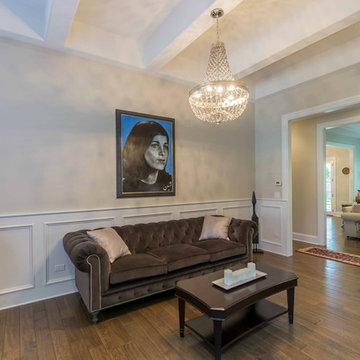
This 6,000sf luxurious custom new construction 5-bedroom, 4-bath home combines elements of open-concept design with traditional, formal spaces, as well. Tall windows, large openings to the back yard, and clear views from room to room are abundant throughout. The 2-story entry boasts a gently curving stair, and a full view through openings to the glass-clad family room. The back stair is continuous from the basement to the finished 3rd floor / attic recreation room.
The interior is finished with the finest materials and detailing, with crown molding, coffered, tray and barrel vault ceilings, chair rail, arched openings, rounded corners, built-in niches and coves, wide halls, and 12' first floor ceilings with 10' second floor ceilings.
It sits at the end of a cul-de-sac in a wooded neighborhood, surrounded by old growth trees. The homeowners, who hail from Texas, believe that bigger is better, and this house was built to match their dreams. The brick - with stone and cast concrete accent elements - runs the full 3-stories of the home, on all sides. A paver driveway and covered patio are included, along with paver retaining wall carved into the hill, creating a secluded back yard play space for their young children.
Project photography by Kmieick Imagery.
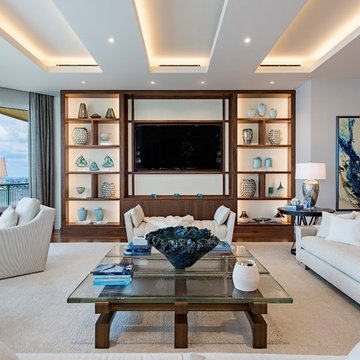
Photo of a mid-sized contemporary formal enclosed living room in Other with dark hardwood floors, a built-in media wall, brown floor, coffered, white walls and no fireplace.
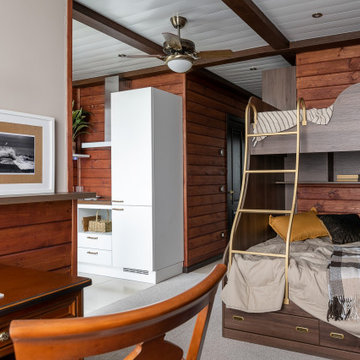
Красивый интерьер квартиры в аренду, выполненный в морском стиле.
Стены оформлены тонированной вагонкой и имеют красноватый оттенок. Особый шарм придает этой квартире стилизованная мебель и светильники - все напоминает нам уютную каюту.
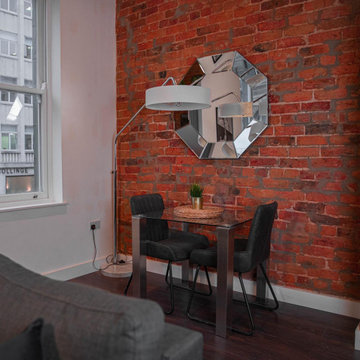
the living room is done to a modern style with also bringing out some of the characters of the building with some exposed brick and high ceilings. modern open plan kitchen and dining area makes this an in-demand place for young professionals wanting to live in the city center.
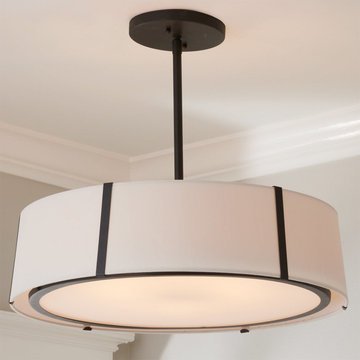
Quick ship and in stock. We deliver products that relate to our clients interests and needs. We serve all of our client areas with speed and accuracy.
New program implemented Spring 2022 allows delivery and install within 21 days!!
Living Room Design Photos with No Fireplace and Coffered
5