Living Room Design Photos with No Fireplace and Exposed Beam
Refine by:
Budget
Sort by:Popular Today
41 - 60 of 1,007 photos
Item 1 of 3
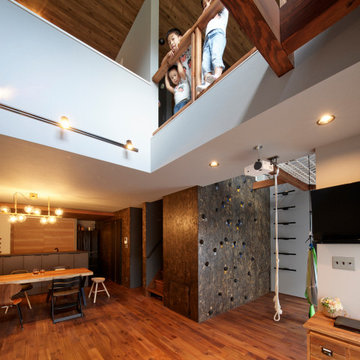
リビング吹抜
Photo of a mid-sized open concept living room in Osaka with grey walls, dark hardwood floors, no fireplace, a wall-mounted tv, brown floor, exposed beam and wood walls.
Photo of a mid-sized open concept living room in Osaka with grey walls, dark hardwood floors, no fireplace, a wall-mounted tv, brown floor, exposed beam and wood walls.

There is showing like luxurious modern restaurant . It's a very specious and rich place to waiting with together. There is long and curved sofas with tables for dinning that looks modern. lounge seating design by architectural and design services. There is coffee table & LED light adjust and design by Interior designer. Large window is most visible to enter sunlight via a window. lounge area is full with modern furniture and the wall is modern furniture with different colours by 3D architectural .
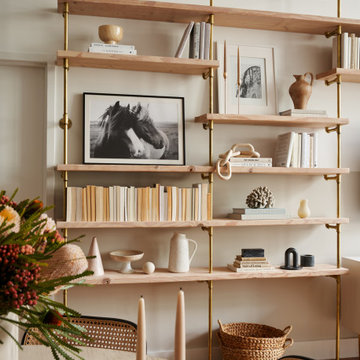
photography by Seth Caplan, styling by Mariana Marcki
This is an example of a mid-sized eclectic loft-style living room in New York with beige walls, medium hardwood floors, no fireplace, a wall-mounted tv, brown floor, exposed beam and brick walls.
This is an example of a mid-sized eclectic loft-style living room in New York with beige walls, medium hardwood floors, no fireplace, a wall-mounted tv, brown floor, exposed beam and brick walls.
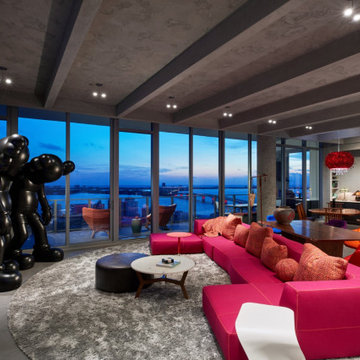
The architecture and layout of the dining room and living room in this Sarasota Vue penthouse has an Italian garden theme as if several buildings are stacked next to each other where each surface is unique in texture and color.

Ce projet de plus de 150 m2 est né par l'unification de deux appartements afin d'accueillir une grande famille. Le défi est alors de concevoir un lieu confortable pour les grands et les petits, un lieu de convivialité pour tous, en somme un vrai foyer chaleureux au cœur d'un des plus anciens quartiers de la ville.
Le volume sous la charpente est généreusement exploité pour réaliser un espace ouvert et modulable, la zone jour.
Elle est composée de trois espaces distincts tout en étant liés les uns aux autres par une grande verrière structurante réalisée en chêne. Le séjour est le lieu où se retrouve la famille, où elle accueille, en lien avec la cuisine pour la préparation des repas, mais aussi avec la salle d’étude pour surveiller les devoirs des quatre petits écoliers. Elle pourra évoluer en salle de jeux, de lecture ou de salon annexe.
Photographe Lucie Thomas
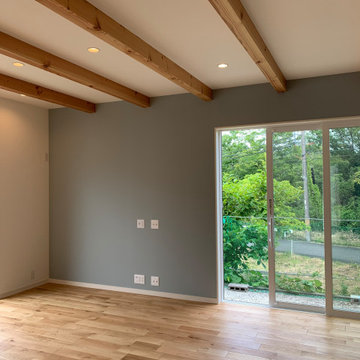
Mid-sized formal open concept living room in Other with grey walls, light hardwood floors, no fireplace, a wall-mounted tv, brown floor, exposed beam and wallpaper.
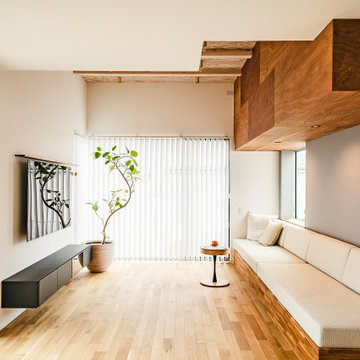
郊外にある新しい分譲地に建つ家。
分譲地内でのプライバシー確保のためファサードには開口部があまりなく、
どのあたりに何の部屋があるか想像できないようにしています。
外壁には経年変化を楽しめるレッドシダーを採用。
年月でシルバーグレーに変化してくれます。
リビングには3.8mの長さのソファを作り付けで設置。
ソファマットを外すと下部は収納になっており、ブランケットや子供のおもちゃ収納に。
そのソファの天井はあえて低くすることによりソファに座った時の落ち着きが出るようにしています。
天井材料は、通常下地材として使用するラワンべニアを使用。
前々からラワンの木目がデザインの一部になると考えていました。
玄関の壁はフレキシブルボード。これも通常化粧には使わない材料です。
下地材や仕上げ材など用途にこだわることなく、素材のいろいろな可能性デザインのポイントとしました。
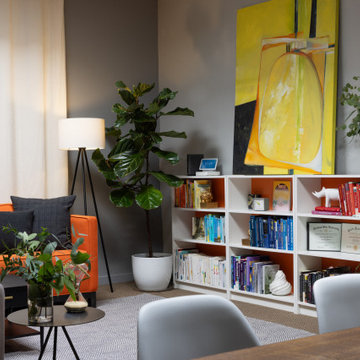
Orange, textured mid-century modern couch, bookcases with colorful back, original abstract art, modern oak table with Eames molded chairs, modern floor lamps.
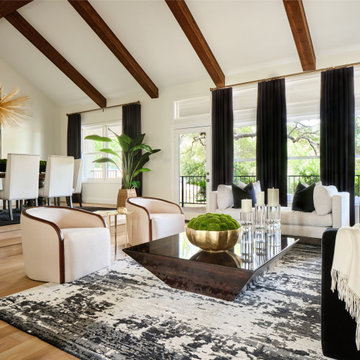
Our young professional clients desired sophisticated furnishings and a modern update to their current living and dining room areas. First, the walls were painted a creamy white and new white oak flooring was installed throughout. A striking modern dining room chandelier was installed, and layers of luxurious furnishings were added. Overscaled artwork, long navy drapery, and a trio of large mirrors accentuate the soaring vaulted ceilings. A sapphire velvet sofa anchors the living room, while stylish swivel chairs and a comfortable chaise lounge complete the seating area.
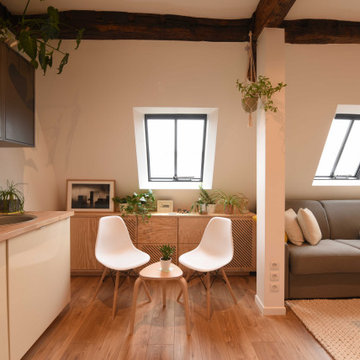
This is an example of a small modern open concept living room in Paris with white walls, light hardwood floors, no fireplace, no tv, exposed beam and wallpaper.
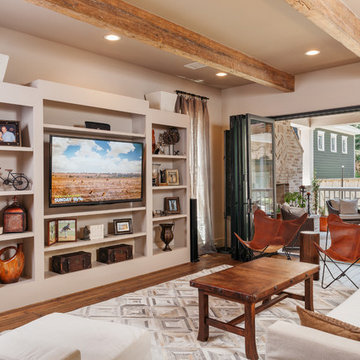
Benjamin Hill Photography
This is an example of a large country open concept living room in Houston with medium hardwood floors, no fireplace, a built-in media wall, beige walls, brown floor and exposed beam.
This is an example of a large country open concept living room in Houston with medium hardwood floors, no fireplace, a built-in media wall, beige walls, brown floor and exposed beam.
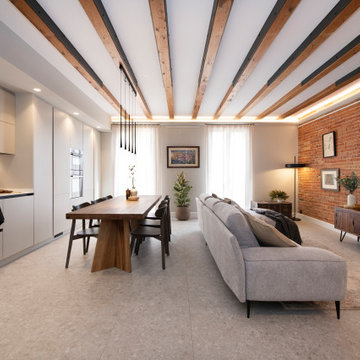
This is an example of a mid-sized scandinavian open concept living room in Barcelona with brown walls, porcelain floors, no fireplace, a freestanding tv, grey floor, exposed beam and brick walls.
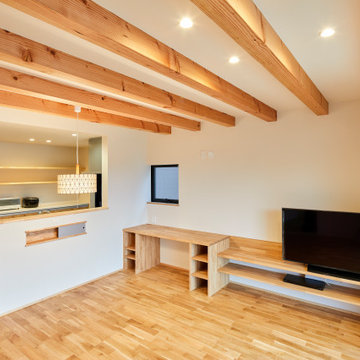
Modern open concept living room in Other with white walls, medium hardwood floors, no fireplace, a freestanding tv, exposed beam and wallpaper.
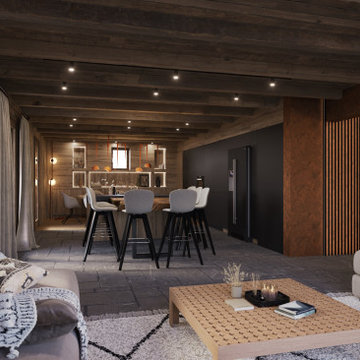
This is an example of a mid-sized country open concept living room with brown walls, concrete floors, no fireplace, no tv, grey floor, exposed beam and decorative wall panelling.
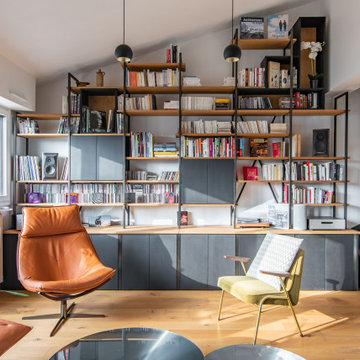
This is an example of a mid-sized industrial open concept living room in Paris with a library, white walls, light hardwood floors, no fireplace, a concealed tv, brown floor and exposed beam.
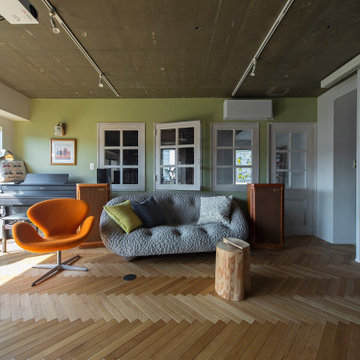
Inspiration for a midcentury open concept living room in Osaka with green walls, medium hardwood floors, no fireplace, a wall-mounted tv, brown floor and exposed beam.
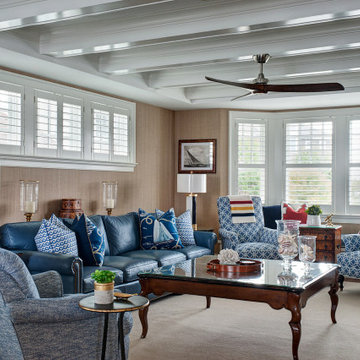
Inspiration for a beach style formal enclosed living room in Philadelphia with brown walls, medium hardwood floors, no fireplace, no tv, brown floor, exposed beam and wallpaper.
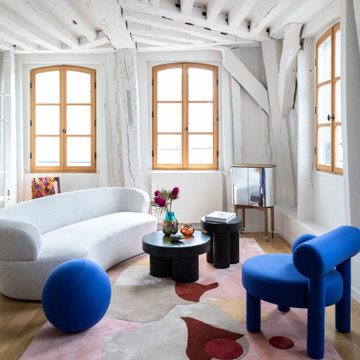
Photo : BCDF Studio
Mid-sized contemporary open concept living room in Paris with white walls, light hardwood floors, no fireplace, no tv, beige floor and exposed beam.
Mid-sized contemporary open concept living room in Paris with white walls, light hardwood floors, no fireplace, no tv, beige floor and exposed beam.
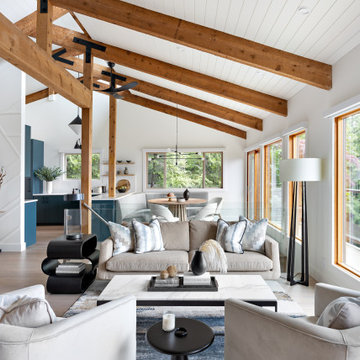
The new owners of this 1974 Post and Beam home originally contacted us for help furnishing their main floor living spaces. But it wasn’t long before these delightfully open minded clients agreed to a much larger project, including a full kitchen renovation. They were looking to personalize their “forever home,” a place where they looked forward to spending time together entertaining friends and family.
In a bold move, we proposed teal cabinetry that tied in beautifully with their ocean and mountain views and suggested covering the original cedar plank ceilings with white shiplap to allow for improved lighting in the ceilings. We also added a full height panelled wall creating a proper front entrance and closing off part of the kitchen while still keeping the space open for entertaining. Finally, we curated a selection of custom designed wood and upholstered furniture for their open concept living spaces and moody home theatre room beyond.
This project is a Top 5 Finalist for Western Living Magazine's 2021 Home of the Year.

It's difficult to imagine that this beautiful light-filled space was once a dark and draughty barn with a leaking roof. Adjoining a Georgian farmhouse, the barn has been completely renovated and knocked through to the main house to create a large open plan family area with mezzanine. Zoned into living and dining areas, the barn incorporates bi-folding doors on two elevations, opening the space up completely to both front and rear gardens. Egyptian limestone flooring has been used for the whole downstairs area, whilst a neutral carpet has been used for the stairs and mezzanine level.
Living Room Design Photos with No Fireplace and Exposed Beam
3