Living Room Design Photos with No Fireplace and Multi-Coloured Floor
Refine by:
Budget
Sort by:Popular Today
21 - 40 of 696 photos
Item 1 of 3
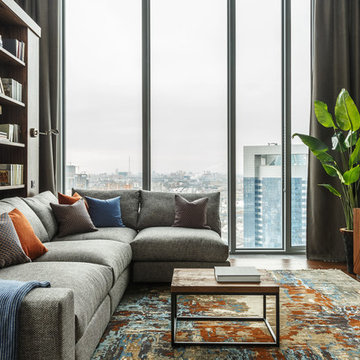
Библиотека выполнена по эскизу дизайнера из шпона европейского ореха компанией Senator Club, журнальный столы по эскизам дизайнера из массива дуба - компанией ArtHunter. Картина Татьяны Шохиревой "Аида".
Ковер Индия, шелк Dovlet House.
Аксессуары Living.su.
Дизайн Наталья Соло
Стиль Елена Илюхина
Фото Сергей Красюк
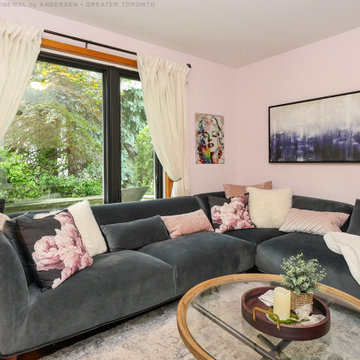
Trendy living room with new black windows we installed. This pretty room with modern sectional sofa and round glass coffee table looks outstanding with a new black picture and casement window combination. Now is the perfect time to replace the windows in your home with Renewal by Andersen of Greater Toronto, serving most of Ontario.
. . . . . . . . . .
Get started replacing the windows in your house -- Contact Us Today! 844-819-3040
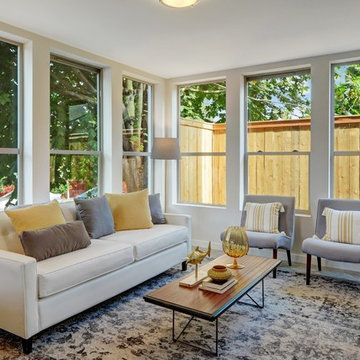
Design ideas for a mid-sized modern enclosed living room in Seattle with grey walls, vinyl floors, no fireplace, no tv and multi-coloured floor.
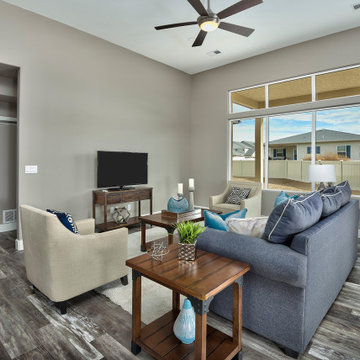
This is an example of a mid-sized contemporary open concept living room in Other with grey walls, medium hardwood floors, no fireplace, a freestanding tv and multi-coloured floor.
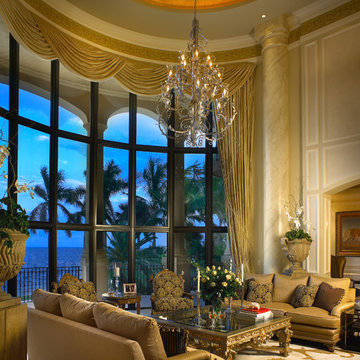
This is an example of a large mediterranean formal open concept living room in Miami with beige walls, carpet, no fireplace, no tv and multi-coloured floor.
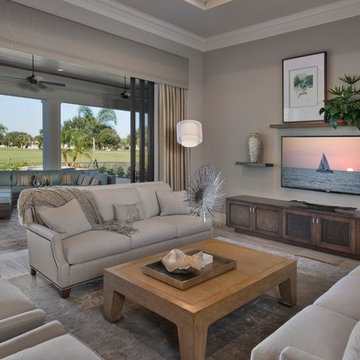
This is an example of a mid-sized mediterranean formal open concept living room in Miami with beige walls, no fireplace, a wall-mounted tv and multi-coloured floor.
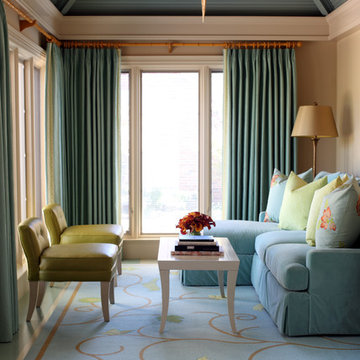
Painted stripe floors are Benjamin Moore Wythe Blue and Sherwin Williams Wool Skein.
This is an example of a mid-sized eclectic enclosed living room in Little Rock with beige walls, no fireplace, no tv, painted wood floors and multi-coloured floor.
This is an example of a mid-sized eclectic enclosed living room in Little Rock with beige walls, no fireplace, no tv, painted wood floors and multi-coloured floor.
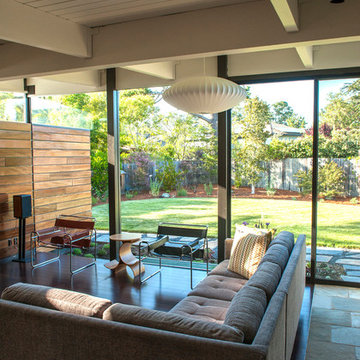
Photo of a large contemporary formal open concept living room in San Francisco with grey walls, dark hardwood floors, no fireplace, no tv and multi-coloured floor.
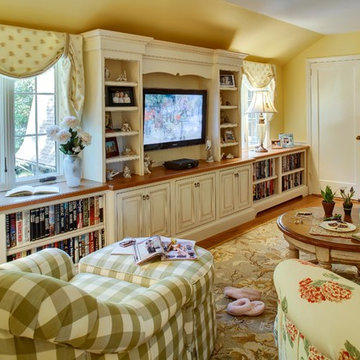
This space was a pass through from one side of the house to the other. Bedrooms are beyond the door by the bookshelves. It was the perfect setting for the 3 teen girls to gather with their friends, watch tv, work on the computer (which is not visible in the photo, listen to music or just hang out. Comfy feminine fabrics in yellow and green with a pretty floral pattern created a cheery atmosphere. The sofas are slightly curved to play against the angled planes of the ceiling. Peter Rymwid
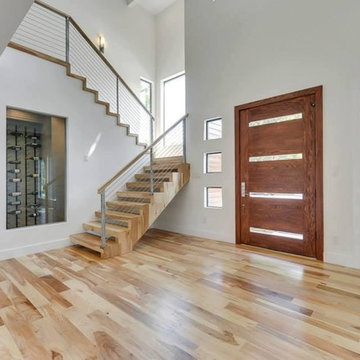
Design ideas for a large contemporary open concept living room in Orange County with white walls, light hardwood floors, no fireplace and multi-coloured floor.
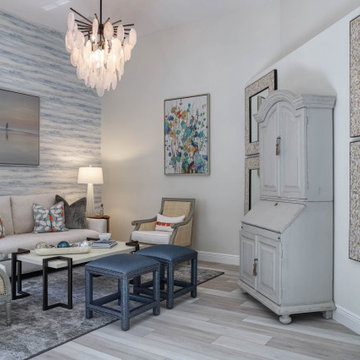
Photo of a transitional formal living room in Miami with grey walls, medium hardwood floors, no fireplace, no tv, multi-coloured floor and wallpaper.
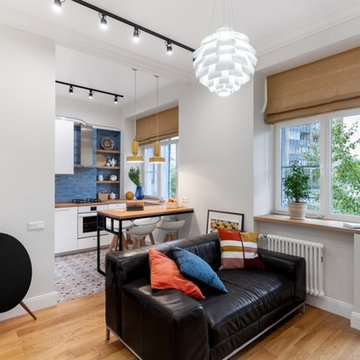
Photo of a mid-sized scandinavian open concept living room in Moscow with a music area, white walls, medium hardwood floors, no fireplace, a wall-mounted tv and multi-coloured floor.
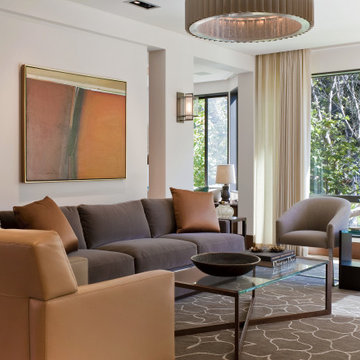
Complete renovation of a San Francisco condominium finished with exacting details and custom casework, millwork, and metals. Features include a set of aluminum and glass doors furnished with handcrafted wood handles and a silicon bronze fireplace surround.
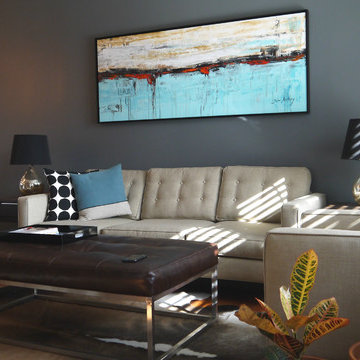
Small modern formal open concept living room in DC Metro with multi-coloured floor, blue walls, medium hardwood floors and no fireplace.
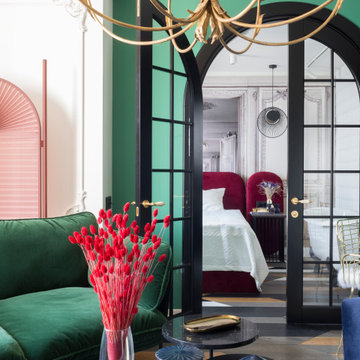
Design ideas for a small contemporary open concept living room in Other with medium hardwood floors, no fireplace, a freestanding tv, multi-coloured floor and green walls.
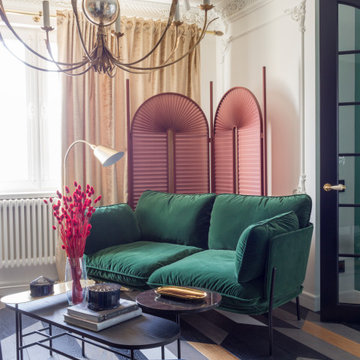
Small contemporary open concept living room in Other with a home bar, multi-coloured walls, medium hardwood floors, no fireplace, a freestanding tv and multi-coloured floor.
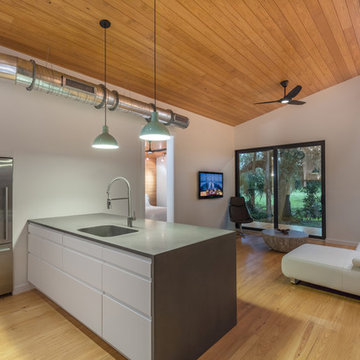
I built this on my property for my aging father who has some health issues. Handicap accessibility was a factor in design. His dream has always been to try retire to a cabin in the woods. This is what he got.
It is a 1 bedroom, 1 bath with a great room. It is 600 sqft of AC space. The footprint is 40' x 26' overall.
The site was the former home of our pig pen. I only had to take 1 tree to make this work and I planted 3 in its place. The axis is set from root ball to root ball. The rear center is aligned with mean sunset and is visible across a wetland.
The goal was to make the home feel like it was floating in the palms. The geometry had to simple and I didn't want it feeling heavy on the land so I cantilevered the structure beyond exposed foundation walls. My barn is nearby and it features old 1950's "S" corrugated metal panel walls. I used the same panel profile for my siding. I ran it vertical to match the barn, but also to balance the length of the structure and stretch the high point into the canopy, visually. The wood is all Southern Yellow Pine. This material came from clearing at the Babcock Ranch Development site. I ran it through the structure, end to end and horizontally, to create a seamless feel and to stretch the space. It worked. It feels MUCH bigger than it is.
I milled the material to specific sizes in specific areas to create precise alignments. Floor starters align with base. Wall tops adjoin ceiling starters to create the illusion of a seamless board. All light fixtures, HVAC supports, cabinets, switches, outlets, are set specifically to wood joints. The front and rear porch wood has three different milling profiles so the hypotenuse on the ceilings, align with the walls, and yield an aligned deck board below. Yes, I over did it. It is spectacular in its detailing. That's the benefit of small spaces.
Concrete counters and IKEA cabinets round out the conversation.
For those who cannot live tiny, I offer the Tiny-ish House.
Photos by Ryan Gamma
Staging by iStage Homes
Design Assistance Jimmy Thornton
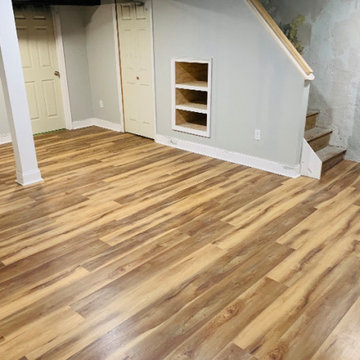
Inspiration for a transitional enclosed living room in Philadelphia with grey walls, light hardwood floors, no fireplace and multi-coloured floor.
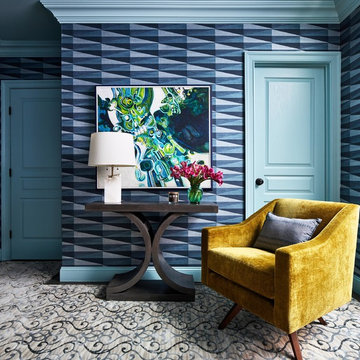
The clients wanted a comfortable home fun for entertaining, pet-friendly, and easy to maintain — soothing, yet exciting. Bold colors and fun accents bring this home to life!
Project designed by Boston interior design studio Dane Austin Design. They serve Boston, Cambridge, Hingham, Cohasset, Newton, Weston, Lexington, Concord, Dover, Andover, Gloucester, as well as surrounding areas.
For more about Dane Austin Design, click here: https://daneaustindesign.com/
To learn more about this project, click here:
https://daneaustindesign.com/logan-townhouse
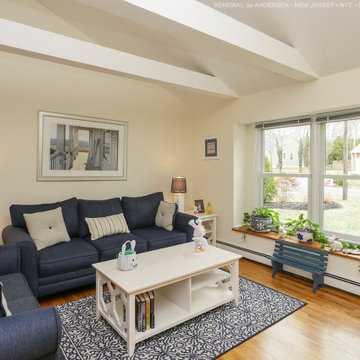
Bright beach-themed living room with two new windows we installed. These two new, white double hung windows add to the open feel and cheery look of the space. Find out more about getting new windows installed in your home from Renewal by Andersen of New Jersey, NYC, Staten Island and The Bronx.
Living Room Design Photos with No Fireplace and Multi-Coloured Floor
2