Shiplap Walls Living Room Design Photos with No Fireplace
Refine by:
Budget
Sort by:Popular Today
1 - 20 of 37 photos
Item 1 of 3
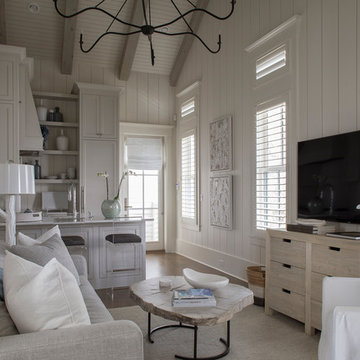
Design ideas for a small beach style open concept living room in Miami with white walls, dark hardwood floors, no fireplace, a wall-mounted tv and brown floor.
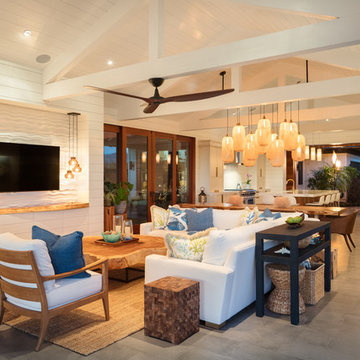
The living room has a built-in media niche. The cabinet doors are paneled in white to match the walls while the top is a natural live edge in Monkey Pod wood. The feature wall was highlighted by the use of modular arts in the same color as the walls but with a texture reminiscent of ripples on water. On either side of the TV hang a cluster of wooden pendants. The paneled walls and ceiling are painted white creating a seamless design. The teak glass sliding doors pocket into the walls creating an indoor-outdoor space. The great room is decorated in blues, greens and whites, with a jute rug on the floor, a solid log coffee table, slip covered white sofa, and custom blue and green throw pillows.
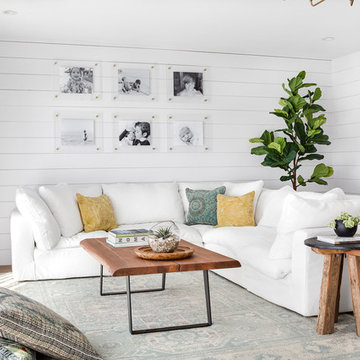
Chelsea Lauren Interiors
www.chelsealaureninteriors.com
Photography: http://www.chadmellon.com
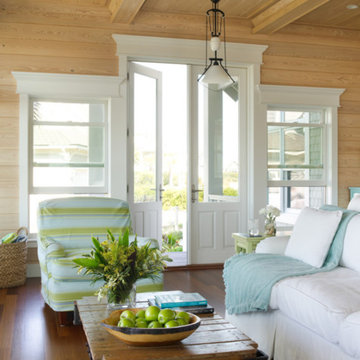
Photo of a beach style living room in Miami with medium hardwood floors and no fireplace.
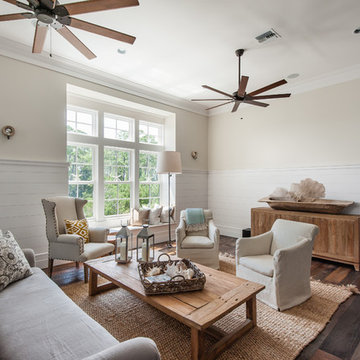
© Erin Parker, Emerald Coast real Estate Photography, LLC
This is an example of a large beach style living room in Miami with beige walls, no fireplace and no tv.
This is an example of a large beach style living room in Miami with beige walls, no fireplace and no tv.
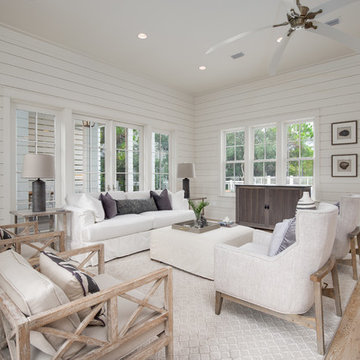
A coastal living space with a slipcover sofa, accent chairs, area rug, and an ottoman. The wall consists of shiplap, coastal art, and shades of blue abstract art.
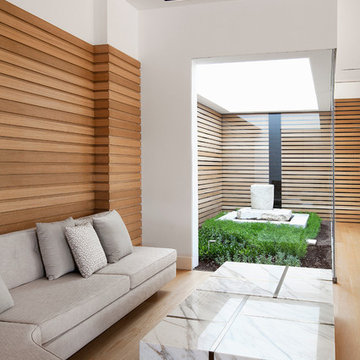
Design ideas for a mid-sized contemporary formal open concept living room in Barcelona with white walls, medium hardwood floors, no fireplace and no tv.
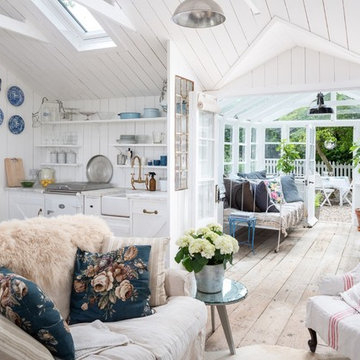
Unique Home Stays
Small traditional open concept living room in Cornwall with white walls, light hardwood floors, beige floor, no fireplace and no tv.
Small traditional open concept living room in Cornwall with white walls, light hardwood floors, beige floor, no fireplace and no tv.
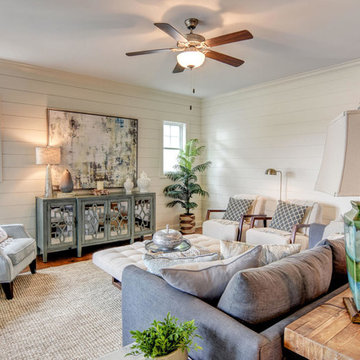
This is an example of a mid-sized transitional open concept living room in Other with white walls, medium hardwood floors, no fireplace, no tv and brown floor.
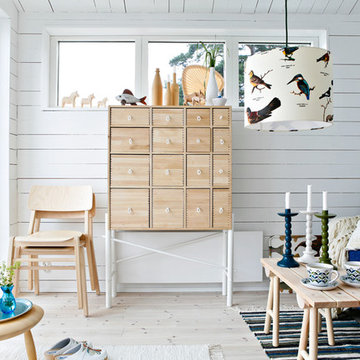
Sällskapsutrymme i attefallshus. Grunden i våra interiörer är den höga kvaliteten på golv, innerväggar, innertak och fönsterpartier. Massiva naturmaterial och snickeribygd inredning skapar en lugn och harmonisk atmosfär.
Inredningen hålls ihop av vitoljade träytor i fönster och snickerier. Önskar du kan du istället få släta väggar och snickerier i andra kulörer.
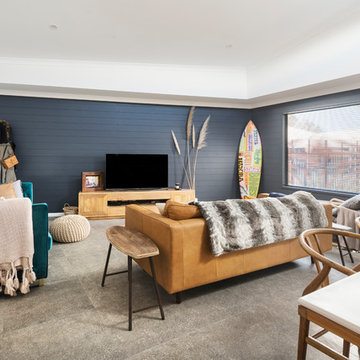
DMAX Photography
Mid-sized beach style open concept living room in Perth with ceramic floors, no fireplace, a freestanding tv, grey floor and blue walls.
Mid-sized beach style open concept living room in Perth with ceramic floors, no fireplace, a freestanding tv, grey floor and blue walls.
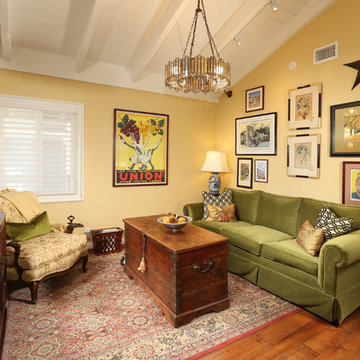
We were hired to select all new fabric, space planning, lighting, and paint colors in this three-story home. Our client decided to do a remodel and to install an elevator to be able to reach all three levels in their forever home located in Redondo Beach, CA.
We selected close to 200 yards of fabric to tell a story and installed all new window coverings, and reupholstered all the existing furniture. We mixed colors and textures to create our traditional Asian theme.
We installed all new LED lighting on the first and second floor with either tracks or sconces. We installed two chandeliers, one in the first room you see as you enter the home and the statement fixture in the dining room reminds me of a cherry blossom.
We did a lot of spaces planning and created a hidden office in the family room housed behind bypass barn doors. We created a seating area in the bedroom and a conversation area in the downstairs.
I loved working with our client. She knew what she wanted and was very easy to work with. We both expanded each other's horizons.
Tom Queally Photography
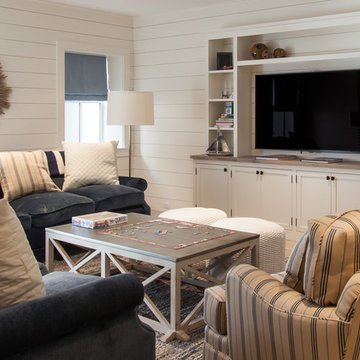
Interior furnishings design - Sophie Metz Design. ,
Nantucket Architectural Photography
Design ideas for a mid-sized beach style living room in Boston with white walls and no fireplace.
Design ideas for a mid-sized beach style living room in Boston with white walls and no fireplace.
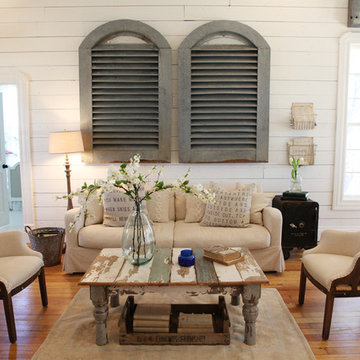
http://mollywinnphotography.com
Inspiration for a mid-sized traditional formal open concept living room in Austin with white walls, medium hardwood floors, no fireplace and no tv.
Inspiration for a mid-sized traditional formal open concept living room in Austin with white walls, medium hardwood floors, no fireplace and no tv.
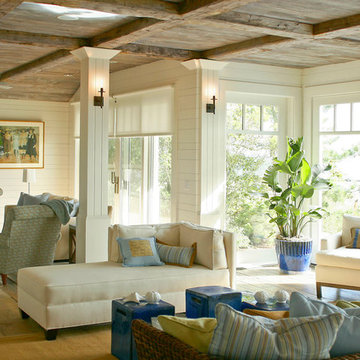
architecture - Beinfield Architecture
In this project, the beans are reclaimed and the ceiling is new wood with a grey stain. The beautiful scones were custom designed for the project. You can contact Surface Techniques in Milford CT who manufactured them. Our wall color Benjamin Moore White Dove.
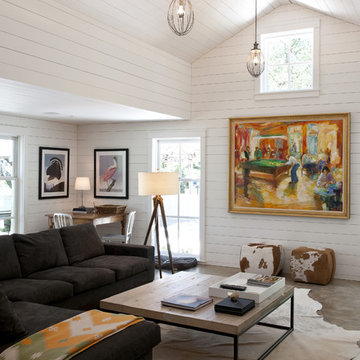
The family room stands where the old carport once stood. We re-used and modified the existing roof structure to create a relief from the otherwise 8'-0" ceilings in this home.
Photo by Casey Woods
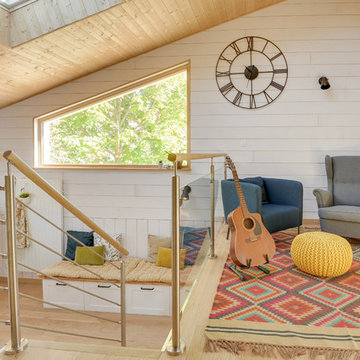
Pour séparer la suite parentale et la cuisine, nous avons imaginé cet espace, qui surplombe, la grande pièce en longueur cuisine/salle à manger.
A la fois petit salon de musique et bibliothèque, il donne aussi accès à une autre mezzanine permettant aux amis de dormir sur place.
Credit Photo : meero
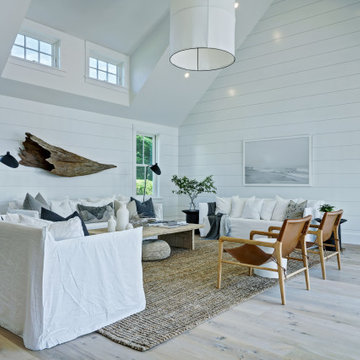
Architecture by Emeritus | Interior Design by Elizabeth Norris Design | Build by Norris Building Co.
| Photo by Tom G. Olcott
This is an example of a beach style formal living room in Other with white walls, light hardwood floors and no fireplace.
This is an example of a beach style formal living room in Other with white walls, light hardwood floors and no fireplace.
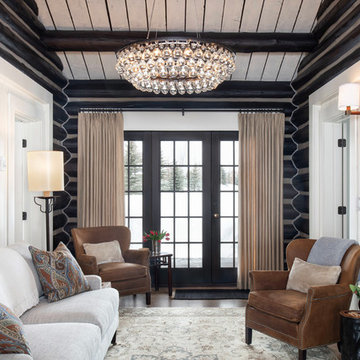
Clients renovating their primary residence first wanted to create an inviting guest house they could call home during their renovation. Traditional in it's original construction, this project called for a rethink of lighting (both through the addition of windows to add natural light) as well as modern fixtures to create a blended transitional feel. We used bright colors in the kitchen to create a big impact in a small space. All told, the result is cozy, inviting and full of charm.
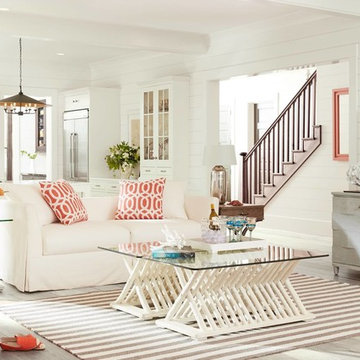
Coastal Living by Stanley Hooker
Design ideas for a mid-sized beach style formal open concept living room in Orlando with white walls, light hardwood floors, no fireplace and no tv.
Design ideas for a mid-sized beach style formal open concept living room in Orlando with white walls, light hardwood floors, no fireplace and no tv.
Shiplap Walls Living Room Design Photos with No Fireplace
1