Living Room
Refine by:
Budget
Sort by:Popular Today
161 - 180 of 1,722 photos
Item 1 of 3
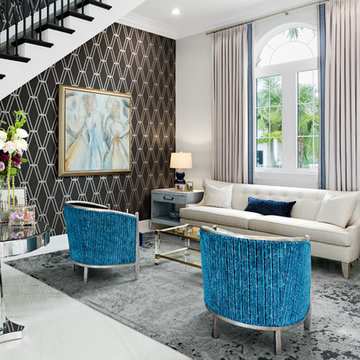
A glamorous living room in a regency inspired style with art deco influences. The silver-leafed barrel chairs were upholstered in a Romo cut velvet on the outside and midnight blue velvet on the front seat back and cushion. The acrylic and glass cocktail table with brass accents keeps the room feeling airy and modern. The mirrored center stair table by Bungalow 5 is just the right sparkle and glamour of Hollywood glamour. The room is anchored by the dramatic wallpaper's large scale geometric pattern of graphite gray and soft gold accents. The custom drapery is tailored and classic with it's contrasting tape and silver and acrylic hardware to tie in the colors and material accents of the room.
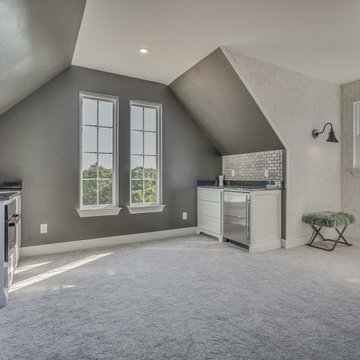
Finished Bonus Room of Crystal Falls. View plan THD-8677: https://www.thehousedesigners.com/plan/crystal-falls-8677/
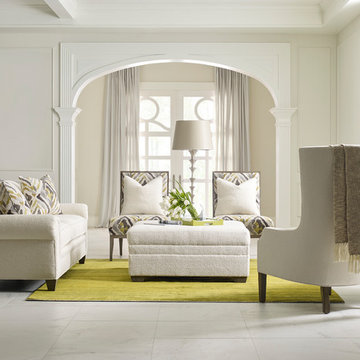
Stickley
This is an example of a mid-sized contemporary formal open concept living room in Other with beige walls, marble floors, a standard fireplace, no tv and white floor.
This is an example of a mid-sized contemporary formal open concept living room in Other with beige walls, marble floors, a standard fireplace, no tv and white floor.
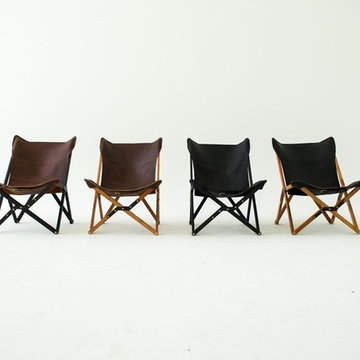
Mid-sized modern formal open concept living room in Austin with white walls, no fireplace, no tv and white floor.
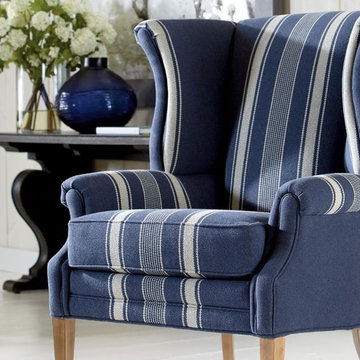
Mid-sized country formal enclosed living room with beige walls, painted wood floors, no fireplace, no tv and white floor.
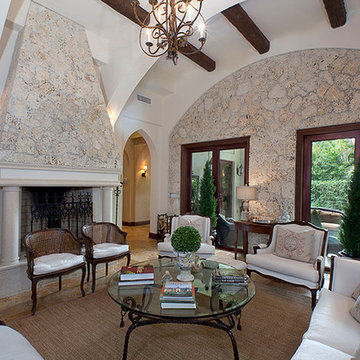
Photo of a mid-sized country formal enclosed living room in Miami with white walls, slate floors, a standard fireplace, a stone fireplace surround, no tv and white floor.
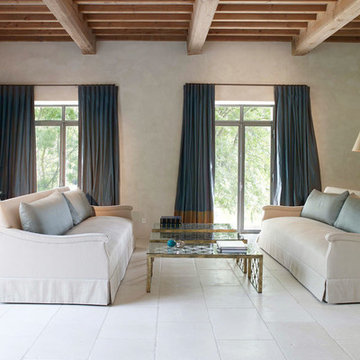
Photo of a large traditional formal enclosed living room in New York with travertine floors, no tv, beige walls and white floor.
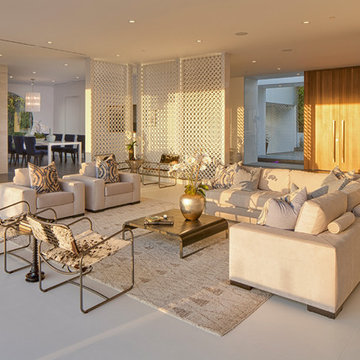
Design ideas for a large midcentury formal open concept living room in Los Angeles with white walls, porcelain floors, no fireplace, no tv and white floor.
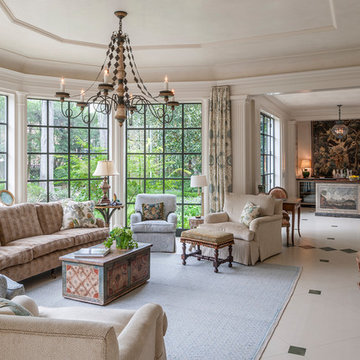
Inspiration for a mid-sized traditional open concept living room in Houston with a home bar, white walls, porcelain floors, no fireplace, no tv and white floor.
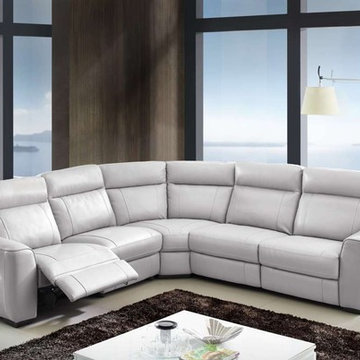
Features:
Color Available - Grey
Top Grain Leather Seating
Solid Wood Frame
High Density Foam
Wooden Legs
Dimensions:
Overall L116" x W 116" x D 40" x H 40" Seat H 19"
Armless Chair W 30" x D 40" x H40" Seat H 19"
Reclining Armless Chair W 30" x D40" x H 40" x Seat H19"
Corner W 47" x D 47" x H 40" Seat H 19"
LAF Reclining Chair W 39" x D 40" x H 40" Seat H 19"
RAF Reclining Chair W 39" x D 40" x H 40" Seat H 19"
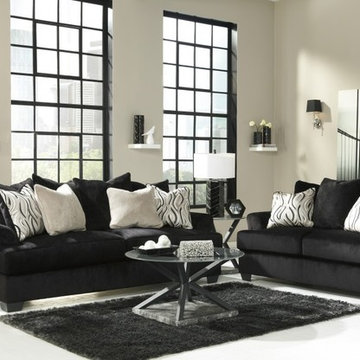
Photo of a mid-sized contemporary formal enclosed living room in Other with beige walls, no fireplace, no tv and white floor.
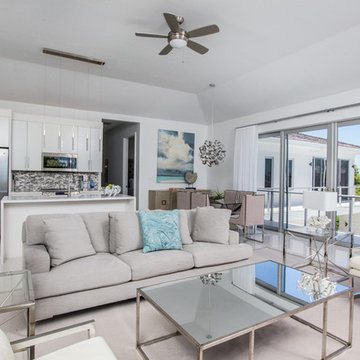
This is an example of a mid-sized contemporary loft-style living room in New York with white walls, marble floors, no fireplace, no tv and white floor.
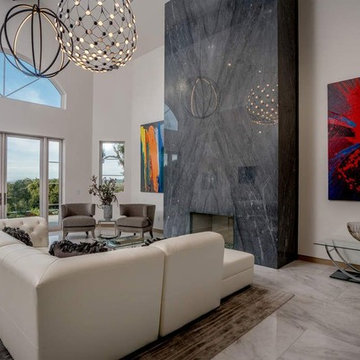
Enter to a dramatic living room, the center of this magnificent residence, with soaring ceilings, walls of glass and exquisite custom lighting fixtures. The eye is immediately drawn through the home to stunning views of majestic oak trees, verdant rolling hillsides and the Monterey Bay
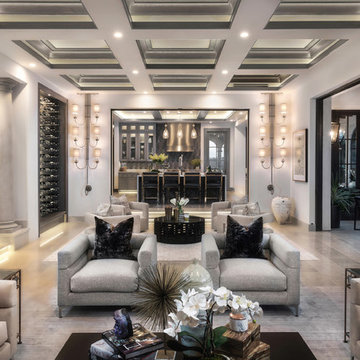
Elegant and formal great room. Photography: Applied Photography
Design ideas for an expansive transitional formal open concept living room in Orange County with white walls, marble floors, a standard fireplace, a stone fireplace surround, no tv and white floor.
Design ideas for an expansive transitional formal open concept living room in Orange County with white walls, marble floors, a standard fireplace, a stone fireplace surround, no tv and white floor.
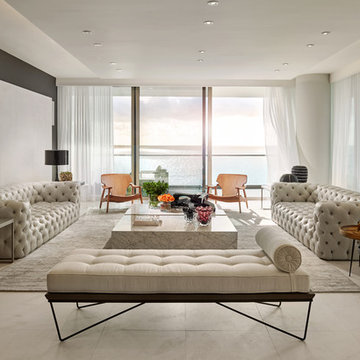
Grossman
Large modern formal open concept living room in Miami with no tv and white floor.
Large modern formal open concept living room in Miami with no tv and white floor.
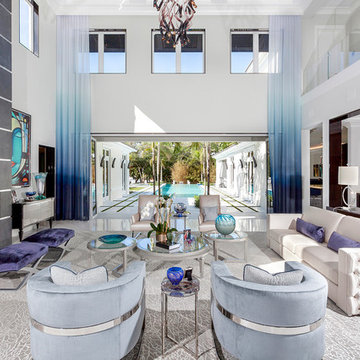
ibi Designs
Inspiration for an expansive contemporary enclosed living room in Miami with white walls, porcelain floors, a ribbon fireplace, a metal fireplace surround, no tv and white floor.
Inspiration for an expansive contemporary enclosed living room in Miami with white walls, porcelain floors, a ribbon fireplace, a metal fireplace surround, no tv and white floor.
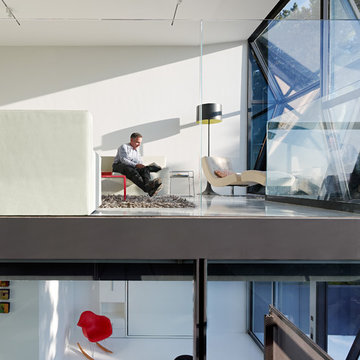
Photo of a modern loft-style living room in San Francisco with white walls, no tv and white floor.
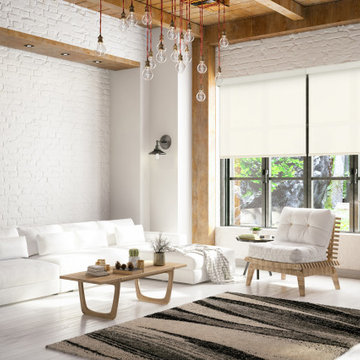
Vertilux has more than 200 fabric collections with over 1,500 references. Our fabrics have been designed for indoor and outdoor applications, for any level of privacy and visibility. Vertilux offers decorative fabrics with plain, sheer, screen, printed, jacquard and many other design
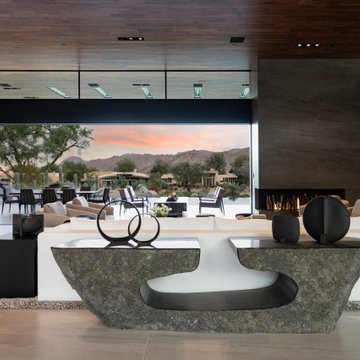
Bighorn Palm Desert luxury modern home living room open to terrace. Photo by William MacCollum.
Design ideas for a large modern formal open concept living room in Los Angeles with porcelain floors, a standard fireplace, a stone fireplace surround, no tv, white floor and recessed.
Design ideas for a large modern formal open concept living room in Los Angeles with porcelain floors, a standard fireplace, a stone fireplace surround, no tv, white floor and recessed.

This gem of a home was designed by homeowner/architect Eric Vollmer. It is nestled in a traditional neighborhood with a deep yard and views to the east and west. Strategic window placement captures light and frames views while providing privacy from the next door neighbors. The second floor maximizes the volumes created by the roofline in vaulted spaces and loft areas. Four skylights illuminate the ‘Nordic Modern’ finishes and bring daylight deep into the house and the stairwell with interior openings that frame connections between the spaces. The skylights are also operable with remote controls and blinds to control heat, light and air supply.
Unique details abound! Metal details in the railings and door jambs, a paneled door flush in a paneled wall, flared openings. Floating shelves and flush transitions. The main bathroom has a ‘wet room’ with the tub tucked under a skylight enclosed with the shower.
This is a Structural Insulated Panel home with closed cell foam insulation in the roof cavity. The on-demand water heater does double duty providing hot water as well as heat to the home via a high velocity duct and HRV system.
9