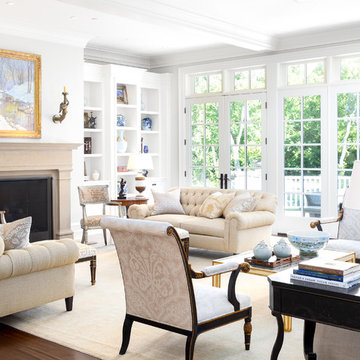Living Room Design Photos with No TV
Refine by:
Budget
Sort by:Popular Today
21 - 40 of 30,208 photos
Item 1 of 3
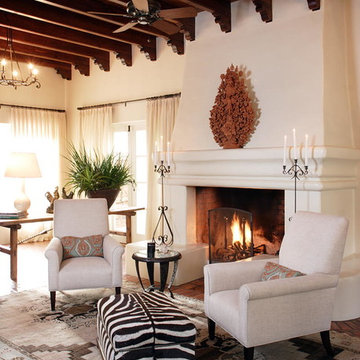
This sitting area is just opposite the large kitchen. It has a large plaster fireplace, exposed beam ceiling, and terra cotta tiles on the floor. The draperies are wool sheers in a neutral color similar to the walls. A bold area rug, zebra printed upholstered ottoman, and a tree of life sculpture complete the room.
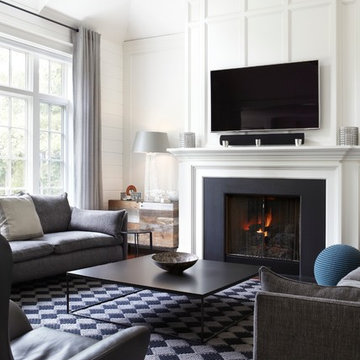
Photo: Stacy Vazquez-Abrams
Design ideas for a mid-sized transitional formal enclosed living room in Toronto with white walls, dark hardwood floors, a standard fireplace, no tv and a stone fireplace surround.
Design ideas for a mid-sized transitional formal enclosed living room in Toronto with white walls, dark hardwood floors, a standard fireplace, no tv and a stone fireplace surround.
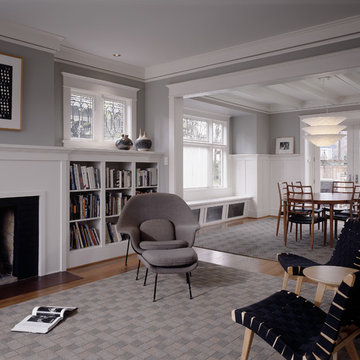
Living and dining room.
Photo by Benjamin Benschneider.
This is an example of a mid-sized traditional formal living room in Seattle with grey walls, medium hardwood floors, a standard fireplace and no tv.
This is an example of a mid-sized traditional formal living room in Seattle with grey walls, medium hardwood floors, a standard fireplace and no tv.
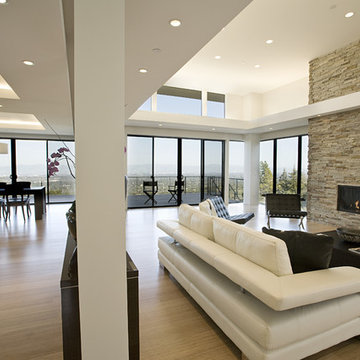
Design ideas for a large contemporary living room in San Francisco with light hardwood floors, a stone fireplace surround, white walls, a ribbon fireplace and no tv.
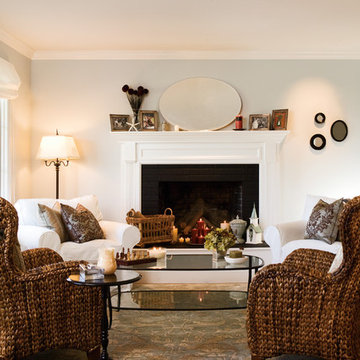
A modest and traditional living room
Photo of a small beach style formal open concept living room in San Francisco with blue walls, medium hardwood floors, a standard fireplace, a brick fireplace surround and no tv.
Photo of a small beach style formal open concept living room in San Francisco with blue walls, medium hardwood floors, a standard fireplace, a brick fireplace surround and no tv.

Photography by Miranda Estes
Design ideas for a mid-sized arts and crafts enclosed living room in Seattle with white walls, medium hardwood floors, a standard fireplace, a tile fireplace surround, no tv and brown floor.
Design ideas for a mid-sized arts and crafts enclosed living room in Seattle with white walls, medium hardwood floors, a standard fireplace, a tile fireplace surround, no tv and brown floor.

Living: pavimento originale in quadrotti di rovere massello; arredo vintage unito ad arredi disegnati su misura (panca e mobile bar) Tavolo in vetro con gambe anni 50; sedie da regista; divano anni 50 con nuovo tessuto blu/verde in armonia con il colore blu/verde delle pareti. Poltroncine anni 50 danesi; camino originale. Lampada tavolo originale Albini.

Our studio designed this beautiful home for a family of four to create a cohesive space for spending quality time. The home has an open-concept floor plan to allow free movement and aid conversations across zones. The living area is casual and comfortable and has a farmhouse feel with the stunning stone-clad fireplace and soft gray and beige furnishings. We also ensured plenty of seating for the whole family to gather around.
In the kitchen area, we used charcoal gray for the island, which complements the beautiful white countertops and the stylish black chairs. We added herringbone-style backsplash tiles to create a charming design element in the kitchen. Open shelving and warm wooden flooring add to the farmhouse-style appeal. The adjacent dining area is designed to look casual, elegant, and sophisticated, with a sleek wooden dining table and attractive chairs.
The powder room is painted in a beautiful shade of sage green. Elegant black fixtures, a black vanity, and a stylish marble countertop washbasin add a casual, sophisticated, and welcoming appeal.
---
Project completed by Wendy Langston's Everything Home interior design firm, which serves Carmel, Zionsville, Fishers, Westfield, Noblesville, and Indianapolis.
For more about Everything Home, see here: https://everythinghomedesigns.com/
To learn more about this project, see here:
https://everythinghomedesigns.com/portfolio/down-to-earth/

Beach house on the harbor in Newport with coastal décor and bright inviting colors.
This is an example of a large beach style open concept living room in Orange County with a home bar, white walls, medium hardwood floors, a standard fireplace, a stone fireplace surround, no tv, brown floor and vaulted.
This is an example of a large beach style open concept living room in Orange County with a home bar, white walls, medium hardwood floors, a standard fireplace, a stone fireplace surround, no tv, brown floor and vaulted.
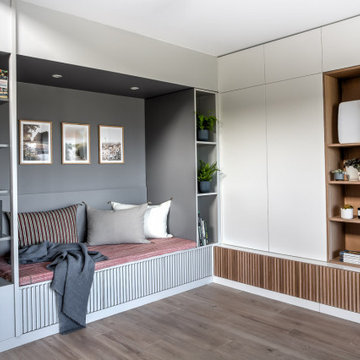
Nous avons complètement intégré une banquette dans un ensemble d'agencements sur-mesure, dans le prolongement des rangements créées sous l’escalier, et avons ainsi donné une vraie fonction à cet espace qui n’était auparavant qu’un simple renfoncement inexploité.
Cette banquette vient ainsi se fondre parfaitement dans le décor avec son design minimaliste.
Chaque détail y a son importance : la forme, les finitions, la couleur, le tissu de l’assise, et chaque projet est unique.
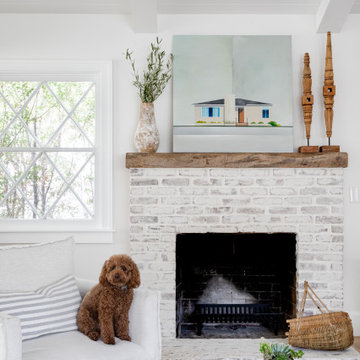
Bright and airy cottage living room with white washed brick and natural wood beam mantle.
Photo of a small beach style open concept living room in Orange County with white walls, light hardwood floors, a standard fireplace, a brick fireplace surround, no tv and vaulted.
Photo of a small beach style open concept living room in Orange County with white walls, light hardwood floors, a standard fireplace, a brick fireplace surround, no tv and vaulted.
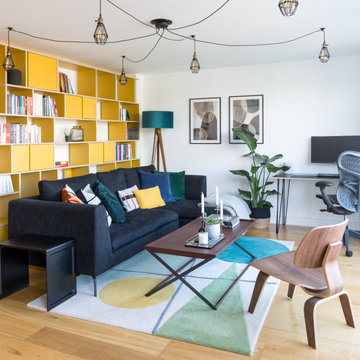
A very cool open space living room for a very cool bachelor.
This is an example of a mid-sized contemporary open concept living room in London with white walls, no tv, medium hardwood floors and brown floor.
This is an example of a mid-sized contemporary open concept living room in London with white walls, no tv, medium hardwood floors and brown floor.
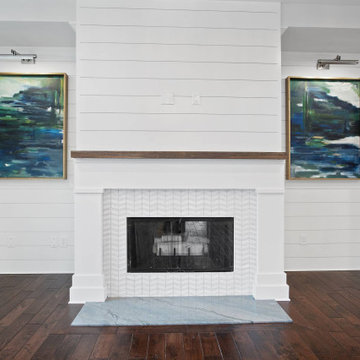
Picture sitting back in a chair reading a book to some slow jazz. You take a deep breathe and look up and this is your view. As you walk up with the matches you notice the plated wall with contemporary art lighted for your enjoyment. You light the fire with your knee pressed against a blue-toned marble. Then you slowly walk back to your chair over a dark Harwood floor. This is your Reading Room.
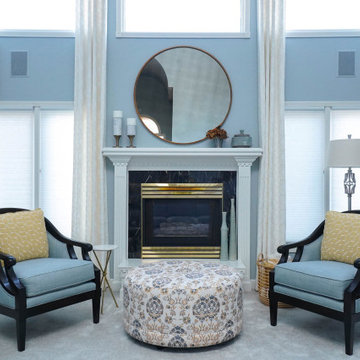
Design ideas for a large transitional formal open concept living room in Detroit with blue walls, carpet and no tv.
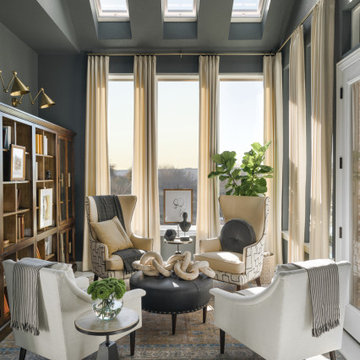
This library offers one of the best spots in the home for enjoying views of the outdoors. The library is just steps from the kitchen, as well as a porch outside.
https://www.tiffanybrooksinteriors.com
Inquire About Our Design Services
http://www.tiffanybrooksinteriors.com Inquire about our design services. Spaced designed by Tiffany Brooks
Photo 2019 Scripps Network, LLC.
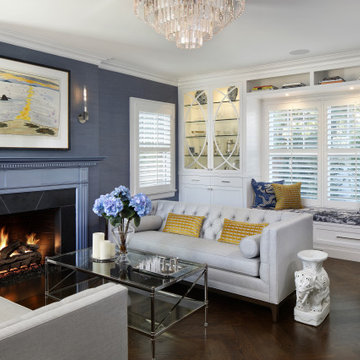
A traditional Colonial revival living room updated with metallic blue grasscloth walls, blue metallic painted fireplace surround, tufted sofas, asian decor, and built-in custom glass cabinets
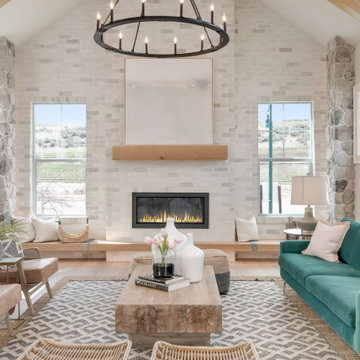
Design ideas for a large country open concept living room in Boise with grey walls, light hardwood floors, a standard fireplace, a stone fireplace surround, no tv and beige floor.
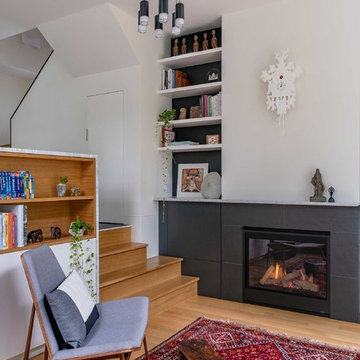
photos by Eric Roth
Design ideas for a midcentury open concept living room in New York with white walls, light hardwood floors, a standard fireplace, no tv and a library.
Design ideas for a midcentury open concept living room in New York with white walls, light hardwood floors, a standard fireplace, no tv and a library.
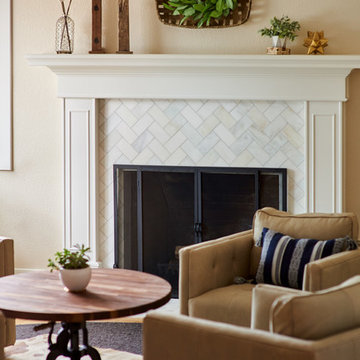
Photo of a mid-sized transitional formal open concept living room in Denver with beige walls, light hardwood floors, a standard fireplace, a tile fireplace surround, no tv and brown floor.
Living Room Design Photos with No TV
2
