Living Room Design Photos with Orange Floor
Refine by:
Budget
Sort by:Popular Today
61 - 80 of 191 photos
Item 1 of 3
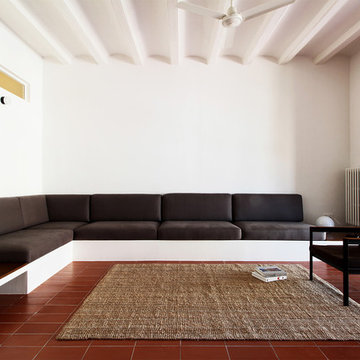
marco
Design ideas for a mid-sized modern open concept living room in Barcelona with white walls, ceramic floors, a freestanding tv and orange floor.
Design ideas for a mid-sized modern open concept living room in Barcelona with white walls, ceramic floors, a freestanding tv and orange floor.
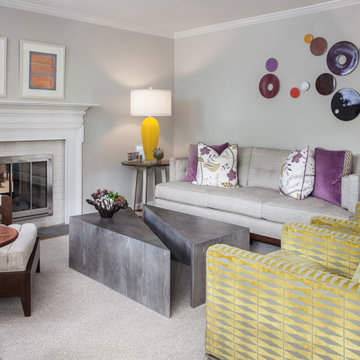
Jesse Snyder
Mid-sized midcentury formal open concept living room in DC Metro with beige walls, medium hardwood floors, a two-sided fireplace, a brick fireplace surround, a wall-mounted tv and orange floor.
Mid-sized midcentury formal open concept living room in DC Metro with beige walls, medium hardwood floors, a two-sided fireplace, a brick fireplace surround, a wall-mounted tv and orange floor.
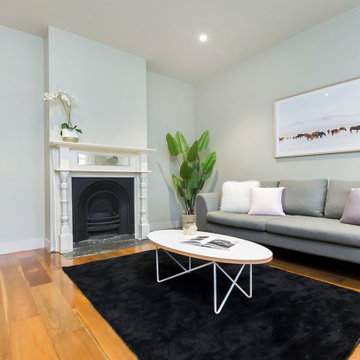
Photo: Gartland Property
Inspiration for a large eclectic formal enclosed living room in Geelong with grey walls, medium hardwood floors, a wood stove, a metal fireplace surround, a freestanding tv and orange floor.
Inspiration for a large eclectic formal enclosed living room in Geelong with grey walls, medium hardwood floors, a wood stove, a metal fireplace surround, a freestanding tv and orange floor.
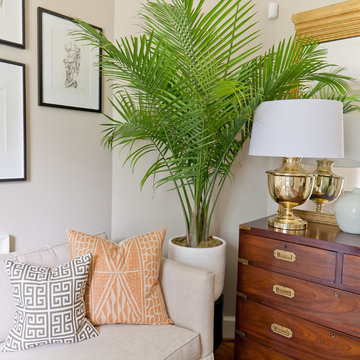
The Robinson Home rooms at the 2017 Historic Macon Design, Wine, Dine Decorator Show House in Macon, GA.
Photo: Will Robinson - Robinson Home
Inspiration for a small transitional enclosed living room in Atlanta with beige walls, medium hardwood floors and orange floor.
Inspiration for a small transitional enclosed living room in Atlanta with beige walls, medium hardwood floors and orange floor.
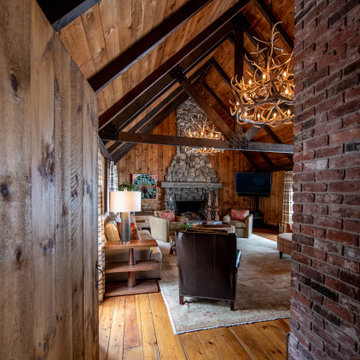
A luxurious ski house - with Antler Chandelier, stone fireplace, beautiful hardwood floors, black ceiling beams, rustic furniture.
Large country living room in Portland Maine with medium hardwood floors, a standard fireplace, a stone fireplace surround and orange floor.
Large country living room in Portland Maine with medium hardwood floors, a standard fireplace, a stone fireplace surround and orange floor.
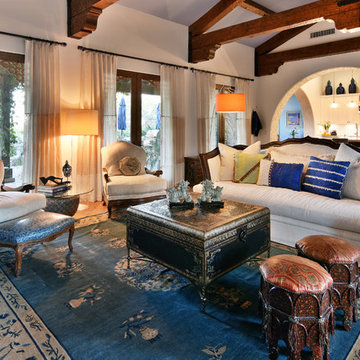
Design ideas for a large mediterranean formal open concept living room in Phoenix with white walls, terra-cotta floors, no tv and orange floor.
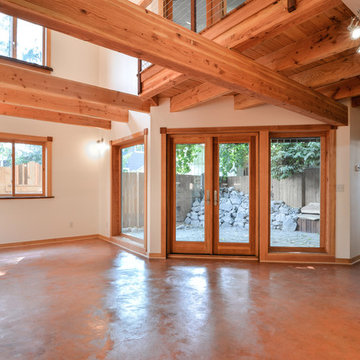
Photo of a mid-sized open concept living room in Portland with white walls, concrete floors, no fireplace, no tv and orange floor.
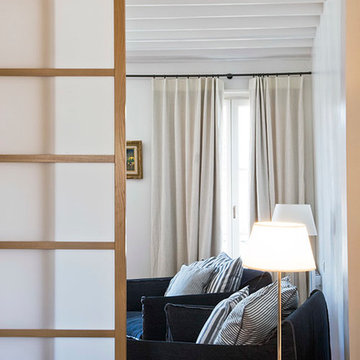
Vue de l'entrée vers le salon partiellement dissimulé par des panneaux japonais.
This is an example of a mid-sized contemporary enclosed living room in Paris with beige walls, a freestanding tv, terra-cotta floors, no fireplace and orange floor.
This is an example of a mid-sized contemporary enclosed living room in Paris with beige walls, a freestanding tv, terra-cotta floors, no fireplace and orange floor.
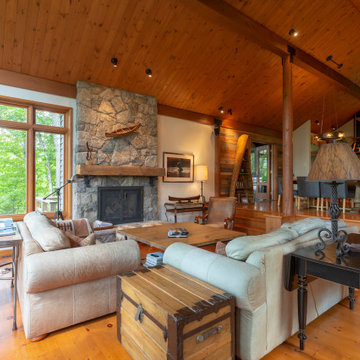
Relooking d'un salon & Récupérer de meubles. Restauration de plusieurs meubles que les clients avaient en place au style traditionnel et de nouveaux meubles qu'ils ont emporter de leur résidence principale que l'on a restauré. Ajout d'accessoires. Projet qui sera évolutif au fur des années.
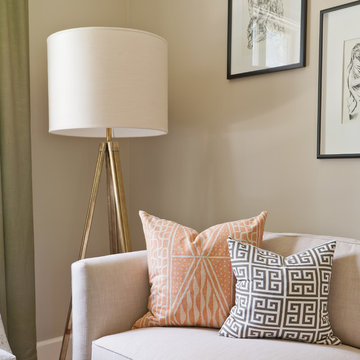
The Robinson Home rooms at the 2017 Historic Macon Design, Wine, Dine Decorator Show House in Macon, GA.
Photo: Will Robinson - Robinson Home
Small transitional enclosed living room in Atlanta with beige walls, medium hardwood floors and orange floor.
Small transitional enclosed living room in Atlanta with beige walls, medium hardwood floors and orange floor.
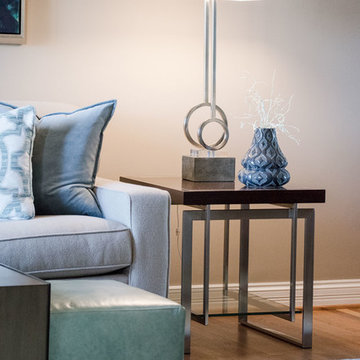
LIVING ROOM
This week’s post features our Lake Forest Freshen Up: Living Room + Dining Room for the homeowners who relocated from California. The first thing we did was remove a large built-in along the longest wall and re-orient the television to a shorter wall. This allowed us to place the sofa which is the largest piece of furniture along the long wall and made the traffic flow from the Foyer to the Kitchen much easier. Now the beautiful stone fireplace is the focal point and the seating arrangement is cozy. We painted the walls Sherwin Williams’ Tony Taupe (SW7039). The mantle was originally white so we warmed it up with Sherwin Williams’ Gauntlet Gray (SW7019). We kept the upholstery neutral with warm gray tones and added pops of turquoise and silver.
We tackled the large angled wall with an oversized print in vivid blues and greens. The extra tall contemporary lamps balance out the artwork. I love the end tables with the mixture of metal and wood, but my favorite piece is the leather ottoman with slide tray – it’s gorgeous and functional!
The homeowner’s curio cabinet was the perfect scale for this wall and her art glass collection bring more color into the space.
The large octagonal mirror was perfect for above the mantle. The homeowner wanted something unique to accessorize the mantle, and these “oil cans” fit the bill. A geometric fireplace screen completes the look.
The hand hooked rug with its subtle pattern and touches of gray and turquoise ground the seating area and brings lots of warmth to the room.
DINING ROOM
There are only 2 walls in this Dining Room so we wanted to add a strong color with Sherwin Williams’ Cadet (SW9143). Utilizing the homeowners’ existing furniture, we added artwork that pops off the wall, a modern rug which adds interest and softness, and this stunning chandelier which adds a focal point and lots of bling!
The Lake Forest Freshen Up: Living Room + Dining Room really reflects the homeowners’ transitional style, and the color palette is sophisticated and inviting. Enjoy!
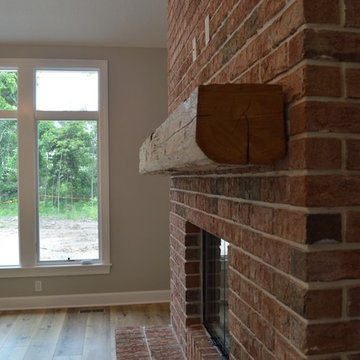
Mid-sized traditional open concept living room in Other with a library, beige walls, medium hardwood floors, a standard fireplace, a brick fireplace surround, a freestanding tv and orange floor.
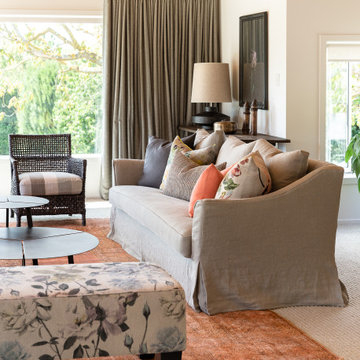
Light and refreshing living room interior project. Linen, metal and soft warm tones.
Large transitional formal enclosed living room in Auckland with white walls, carpet, a wood stove, a tile fireplace surround, no tv, orange floor and timber.
Large transitional formal enclosed living room in Auckland with white walls, carpet, a wood stove, a tile fireplace surround, no tv, orange floor and timber.
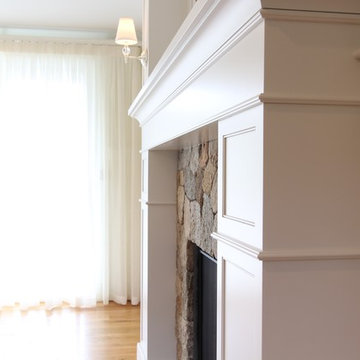
Large traditional formal enclosed living room in Boston with white walls, medium hardwood floors, a standard fireplace, a stone fireplace surround, a built-in media wall and orange floor.
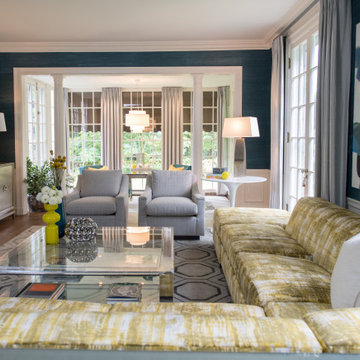
Transitional Living Room Style, with L-Shaped Yellow Sectional Sofa, large clear glass coffee table, teal grasscloth walls, gray chairs, gray geometric area rug, gray pinch pleated drapes and an elegant piece of abstract art that brings the room together.
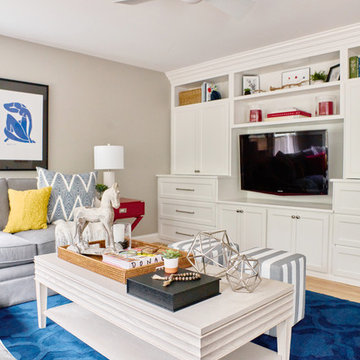
Andrea Pietrangeli
http://andrea.media/
Photo of a large transitional open concept living room in Providence with a library, beige walls, light hardwood floors, a built-in media wall and orange floor.
Photo of a large transitional open concept living room in Providence with a library, beige walls, light hardwood floors, a built-in media wall and orange floor.
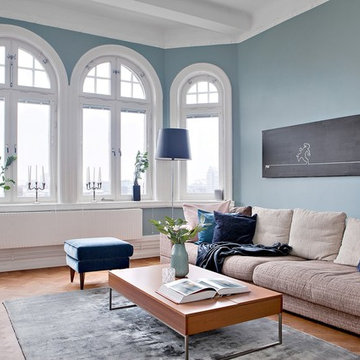
SE360/Bjurfors
Inspiration for a mid-sized traditional enclosed living room in Malmo with blue walls, medium hardwood floors and orange floor.
Inspiration for a mid-sized traditional enclosed living room in Malmo with blue walls, medium hardwood floors and orange floor.
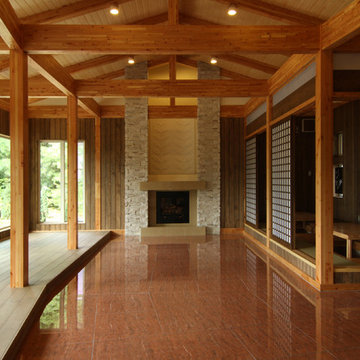
This is an example of a large arts and crafts formal open concept living room in Other with brown walls, marble floors, a standard fireplace, a tile fireplace surround, no tv and orange floor.
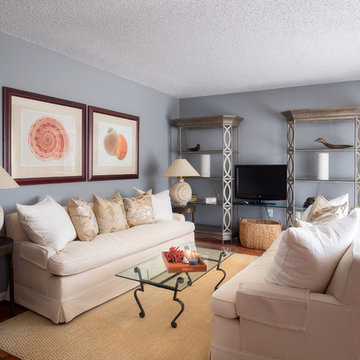
Greg Lovett
Mid-sized beach style formal enclosed living room in Miami with blue walls, terra-cotta floors, no fireplace, a built-in media wall and orange floor.
Mid-sized beach style formal enclosed living room in Miami with blue walls, terra-cotta floors, no fireplace, a built-in media wall and orange floor.
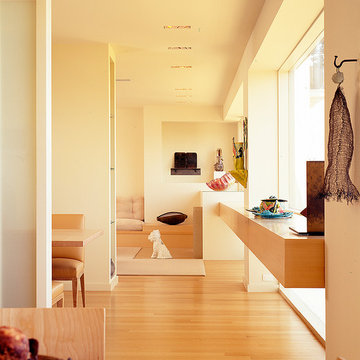
Matthew Millman
Photo of a large modern formal open concept living room in San Francisco with beige walls, light hardwood floors and orange floor.
Photo of a large modern formal open concept living room in San Francisco with beige walls, light hardwood floors and orange floor.
Living Room Design Photos with Orange Floor
4