Living Room Design Photos with Orange Floor
Refine by:
Budget
Sort by:Popular Today
81 - 100 of 191 photos
Item 1 of 3
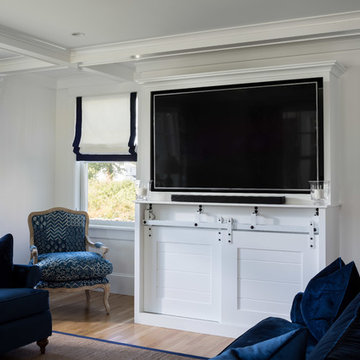
Robert Brewster Photography
Photo of a mid-sized traditional formal open concept living room in Providence with white walls, medium hardwood floors, no fireplace, a built-in media wall and orange floor.
Photo of a mid-sized traditional formal open concept living room in Providence with white walls, medium hardwood floors, no fireplace, a built-in media wall and orange floor.
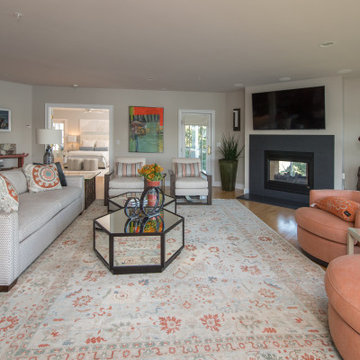
Taupe and coral living room. In this room you will find a Sofa with bench seat, two chairs with dark wood frame, two coral swivel chairs, an upholstered bench and a very unique mirrored coffee table
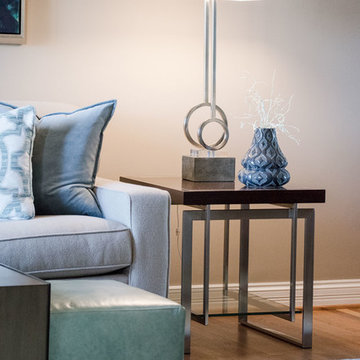
LIVING ROOM
This week’s post features our Lake Forest Freshen Up: Living Room + Dining Room for the homeowners who relocated from California. The first thing we did was remove a large built-in along the longest wall and re-orient the television to a shorter wall. This allowed us to place the sofa which is the largest piece of furniture along the long wall and made the traffic flow from the Foyer to the Kitchen much easier. Now the beautiful stone fireplace is the focal point and the seating arrangement is cozy. We painted the walls Sherwin Williams’ Tony Taupe (SW7039). The mantle was originally white so we warmed it up with Sherwin Williams’ Gauntlet Gray (SW7019). We kept the upholstery neutral with warm gray tones and added pops of turquoise and silver.
We tackled the large angled wall with an oversized print in vivid blues and greens. The extra tall contemporary lamps balance out the artwork. I love the end tables with the mixture of metal and wood, but my favorite piece is the leather ottoman with slide tray – it’s gorgeous and functional!
The homeowner’s curio cabinet was the perfect scale for this wall and her art glass collection bring more color into the space.
The large octagonal mirror was perfect for above the mantle. The homeowner wanted something unique to accessorize the mantle, and these “oil cans” fit the bill. A geometric fireplace screen completes the look.
The hand hooked rug with its subtle pattern and touches of gray and turquoise ground the seating area and brings lots of warmth to the room.
DINING ROOM
There are only 2 walls in this Dining Room so we wanted to add a strong color with Sherwin Williams’ Cadet (SW9143). Utilizing the homeowners’ existing furniture, we added artwork that pops off the wall, a modern rug which adds interest and softness, and this stunning chandelier which adds a focal point and lots of bling!
The Lake Forest Freshen Up: Living Room + Dining Room really reflects the homeowners’ transitional style, and the color palette is sophisticated and inviting. Enjoy!
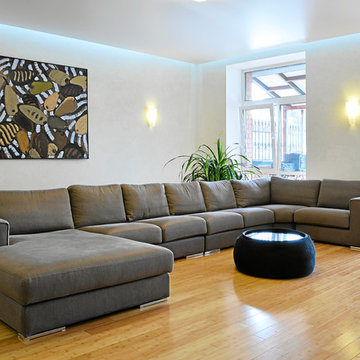
дизайнер - Павел Величко
фотограф -Наталья Стволова
Inspiration for a large contemporary open concept living room in Other with beige walls, bamboo floors, a wall-mounted tv and orange floor.
Inspiration for a large contemporary open concept living room in Other with beige walls, bamboo floors, a wall-mounted tv and orange floor.
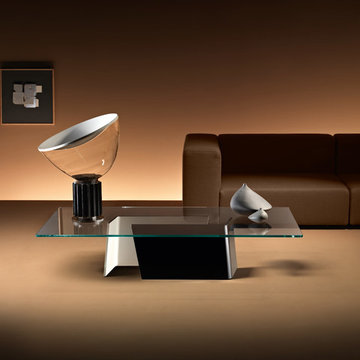
Designed by Ilaria Marelli for Fiam Italia, Accordo Modern Coffee Table is a an occasional object with a strong visual impact and graphic disposition. Featuring a 12mm thick glass top in a rectangular or oval shape, Accordo Italian Glass Coffee Table can be ordered in four different versions, which include all clear, black base with clear top, all extra-clear, extra clear top with white base and extra clear top with a black & white base. All sizes and versionas of the Accordo Coffee Table are available in two height options.
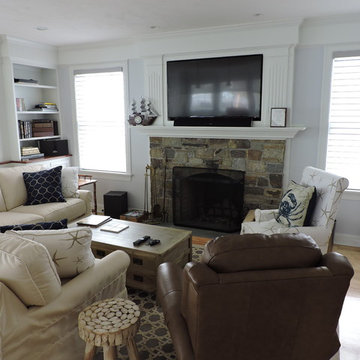
comfortable living space with great views of the water.
Large beach style open concept living room with white walls, light hardwood floors, a standard fireplace, a stone fireplace surround, a wall-mounted tv, orange floor and a library.
Large beach style open concept living room with white walls, light hardwood floors, a standard fireplace, a stone fireplace surround, a wall-mounted tv, orange floor and a library.
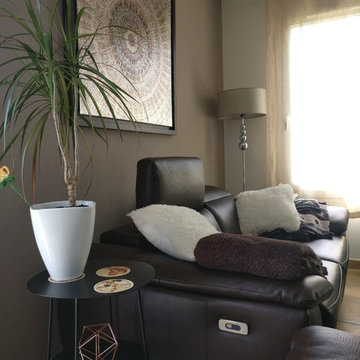
Vue des styles de gueridons rajoutés par Emmanuelle Perin
This is an example of a mid-sized contemporary open concept living room in Nancy with beige walls, terra-cotta floors, no fireplace, a wall-mounted tv and orange floor.
This is an example of a mid-sized contemporary open concept living room in Nancy with beige walls, terra-cotta floors, no fireplace, a wall-mounted tv and orange floor.
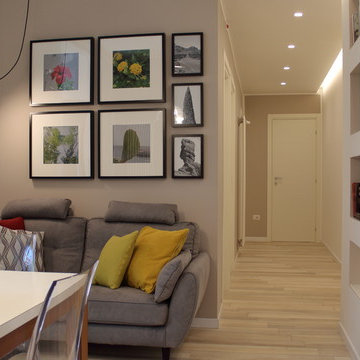
Michele Rutigliano
Photo of a small contemporary open concept living room in Bari with a library, beige walls, porcelain floors, a wall-mounted tv and orange floor.
Photo of a small contemporary open concept living room in Bari with a library, beige walls, porcelain floors, a wall-mounted tv and orange floor.
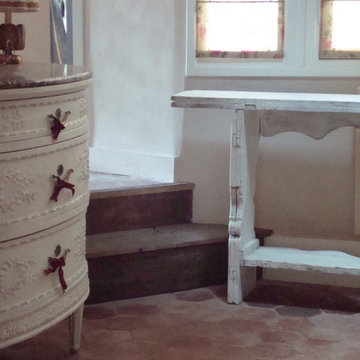
Sélection de meubles, chinés au fil des antiquaires.
Inspiration for a mid-sized traditional open concept living room in Paris with a library, beige walls, terra-cotta floors, no fireplace, no tv and orange floor.
Inspiration for a mid-sized traditional open concept living room in Paris with a library, beige walls, terra-cotta floors, no fireplace, no tv and orange floor.
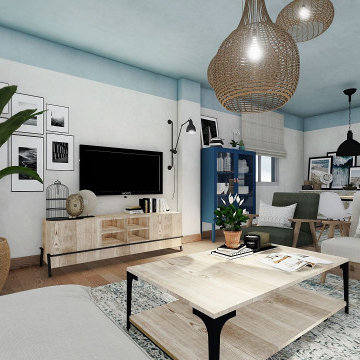
Diseño e interiorismo de salón comedor en 3D en Alicante. El proyecto debía tener un carácter nórdico-boho que evocase la playa, la naturaleza y el mar. Y ofrecer un espacio relajado para toda la familia, intentando mantener el mismo suelo y revestimiento, para no incrementar le presupuesto.
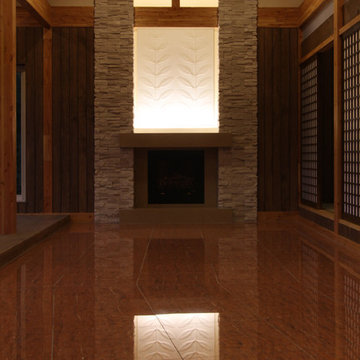
Large arts and crafts formal open concept living room in Other with brown walls, marble floors, a standard fireplace, a tile fireplace surround, no tv and orange floor.
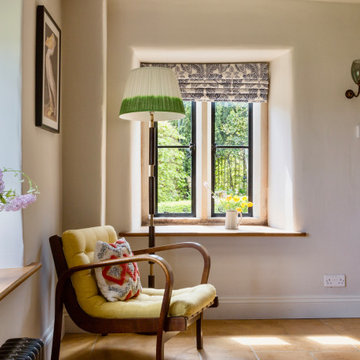
Inspiration for a mid-sized eclectic open concept living room in Gloucestershire with terra-cotta floors and orange floor.
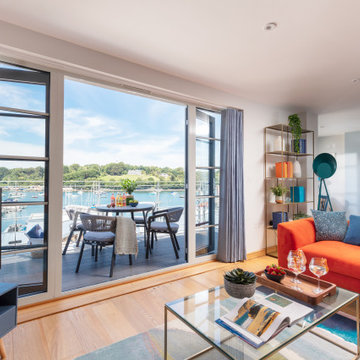
Waterside Apartment overlooking Falmouth Marina and Restronguet. This apartment was a blank canvas of Brilliant White and oak flooring. It now encapsulates shades of the ocean and the richness of sunsets, creating a unique, luxury and colourful space.
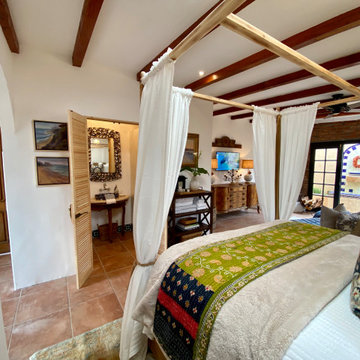
This casita was completely renovated from floor to ceiling in preparation of Airbnb short term romantic getaways. The color palette of teal green, blue and white was brought to life with curated antiques that were stripped of their dark stain colors, collected fine linens, fine plaster wall finishes, authentic Turkish rugs, antique and custom light fixtures, original oil paintings and moorish chevron tile and Moroccan pattern choices.
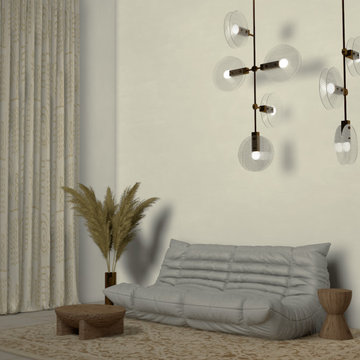
Photo of a small open concept living room in Bologna with beige walls, terra-cotta floors and orange floor.
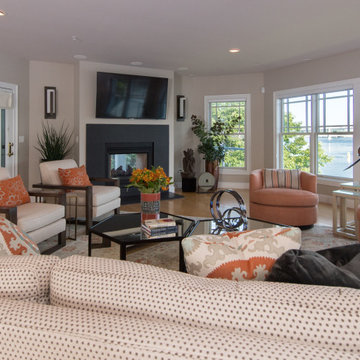
Taupe and coral living room. In this room you will find a Sofa with bench seat, two chairs with dark wood frame, two coral swivel chairs, an upholstered bench and a very unique mirrored coffee table
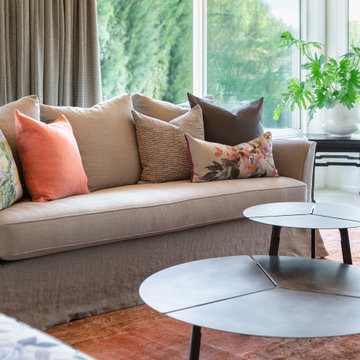
Light and refreshing living room interior project. Linen, metal and soft warm tones.
Design ideas for a large transitional formal enclosed living room in Auckland with white walls, carpet, a wood stove, a tile fireplace surround, no tv, orange floor and timber.
Design ideas for a large transitional formal enclosed living room in Auckland with white walls, carpet, a wood stove, a tile fireplace surround, no tv, orange floor and timber.
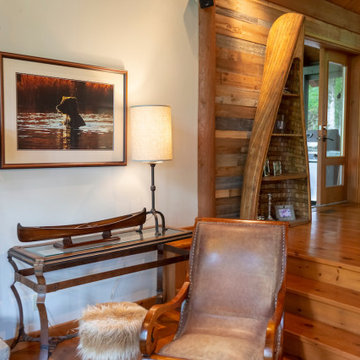
Relooking d'un salon & Récupérer de meubles. Restauration de plusieurs meubles que les clients avaient en place au style traditionnel et de nouveaux meubles qu'ils ont emporter de leur résidence principale que l'on a restauré. Ajout d'accessoires. Projet qui sera évolutif au fur des années.
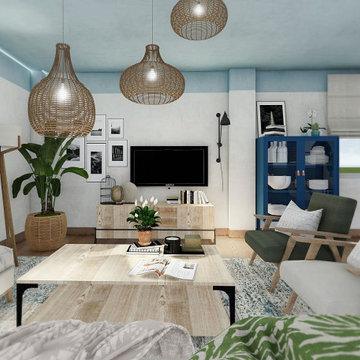
Diseño e interiorismo de salón comedor en 3D en Alicante. El proyecto debía tener un carácter nórdico-boho que evocase la playa, la naturaleza y el mar. Y ofrecer un espacio relajado para toda la familia, intentando mantener el mismo suelo y revestimiento, para no incrementar le presupuesto.
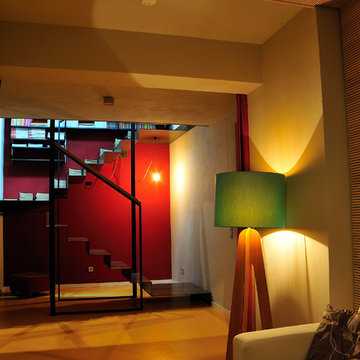
Photo of a mid-sized contemporary formal open concept living room with beige walls, linoleum floors, no fireplace, no tv and orange floor.
Living Room Design Photos with Orange Floor
5