Living Room Design Photos with Painted Wood Floors and a Built-in Media Wall
Refine by:
Budget
Sort by:Popular Today
61 - 80 of 210 photos
Item 1 of 3
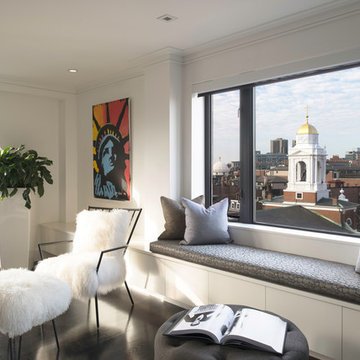
TEAM
Architect: LDa Architecture & Interiors
Interior Designer: LDa Architecture & Interiors
Builder: C.H. Newton Builders, Inc.
Photographer: Karen Philippe
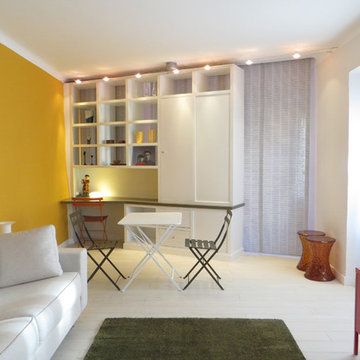
Lots of natural light flows into the main living space from the three exterior balcony windows which overlook Madrid's famous Plaza de Cascorro. The custom designed and built room divider between the living room and bedroom area also provides important functionality as desk, bookcase, and closed storage.
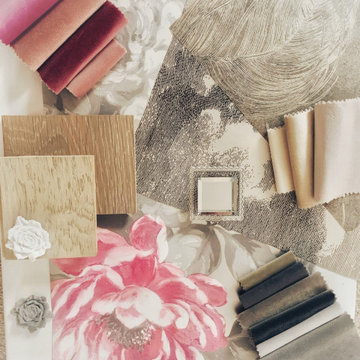
Photo of an expansive traditional formal open concept living room in Surrey with white walls, painted wood floors, a two-sided fireplace, a stone fireplace surround, a built-in media wall, brown floor, timber and wallpaper.
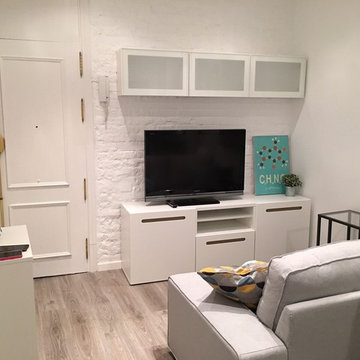
Photo of a small scandinavian formal open concept living room in Other with white walls, painted wood floors, no fireplace and a built-in media wall.
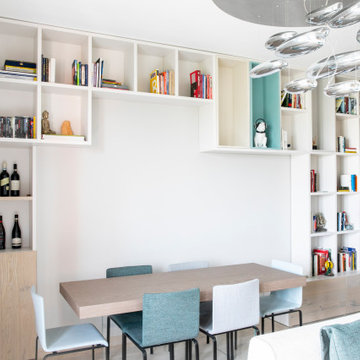
Photo of a mid-sized contemporary open concept living room in Milan with a library, grey walls, painted wood floors, no fireplace, beige floor and a built-in media wall.
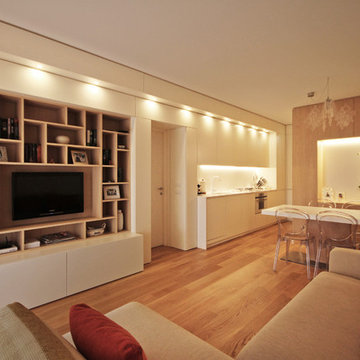
Ristrutturare e Arredare questa casa al mare in Liguria è stata per lo Studio d’Interior Design JFD Milano Monza, l’occasione per dare valore ad un appartamento comprato pochissimi anni prima, ma che non era mai stato curato nella Progettazione degli Interni.
La casa al mare è il luogo dove si va per trovare pace e relax! L’intero appartamento è stato valorizzato con un pavimento in parquet di rovere naturale, a doga media, ma è nella zona giorno che il progetto di Interior Design Sartoriale trova la sua vera espressione.
In un ambiente unico caratterizzato da elementi disarmonici gli uni con gli altri, il progetto di ristrutturazione e arredamento su misura ha risolto lo spazio con un gesto che è andato ad abbracciare le varie funzioni della zona giorno: l’ingresso con l’area living dei divani e della libreria-mobile TV, la cucina e la dispensa che funge da cannocchiale prospettico dando profondità e carattere a Casa Raffaella tutta giocata tra la luminosità del bianco, e l’essenza di legno rovere e castagno.
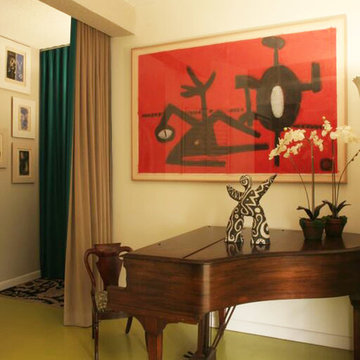
I was hired by this client with the task of giving this Murray Hill apartment a major visual makeover. They had rented the apartment for many years so I set out to redesign and curate the furniture, objects, and art they knew and loved with a fresh lens, essentially giving the space a "hip" makeover.
I created a entirely new color palette for the entire apartment. All the floors and walls were resurfaced and repainted to match the clients art collection, which I helped curate to compliment the decoration choices. I sanded the floors and repainted them a beautiful chartreuse, which really popped with the red and blue accents throughout the apartment.
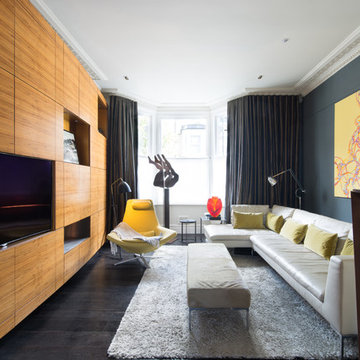
Bold and eclectic, this sensational five-bedroom house has been meticulously finished with bespoke fittings and striking contemporary detailing. A brave use of colour throughout is effectively paired with period charm. Along with a spacious garden and terrace, this property is the perfect family home.
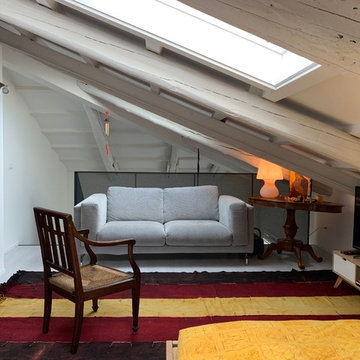
Photo of a mid-sized contemporary open concept living room in Venice with white walls, painted wood floors, a built-in media wall and white floor.
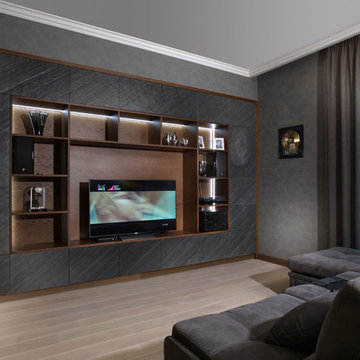
Гостиная с фасадами каменный шпон в интерьере. В данном проекте мы подобрали рисунок шпона по всему гарнитуру кухни и гостиной, выделили его текстуру специальной морилкой и добавили брутальности, покрыв абсолютно матовым лаком. Фасады облицованы каменным шпоном и покрытая специальной полимерной пропиткой. Открытые элементы конструкции изготовлены из столярной плиты, облицованной шпоном дуба.
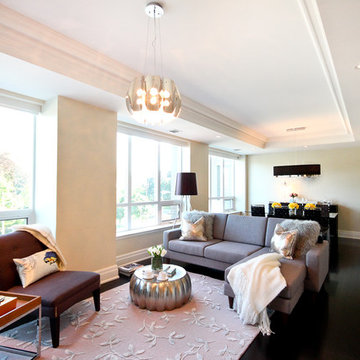
Home Staging Project The Avenue Luxury Condo - 2100 sqft Location: 155 St. Clair Avenue, West, Toronto
Design ideas for a large contemporary living room in Toronto with beige walls, painted wood floors, a two-sided fireplace, a plaster fireplace surround and a built-in media wall.
Design ideas for a large contemporary living room in Toronto with beige walls, painted wood floors, a two-sided fireplace, a plaster fireplace surround and a built-in media wall.
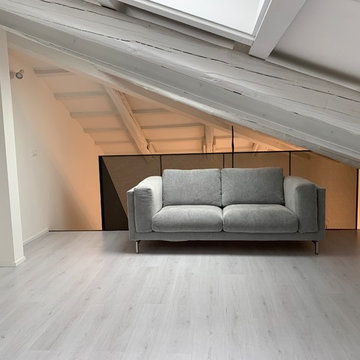
foto del prima
This is an example of a mid-sized contemporary open concept living room in Venice with white walls, painted wood floors, a built-in media wall and white floor.
This is an example of a mid-sized contemporary open concept living room in Venice with white walls, painted wood floors, a built-in media wall and white floor.
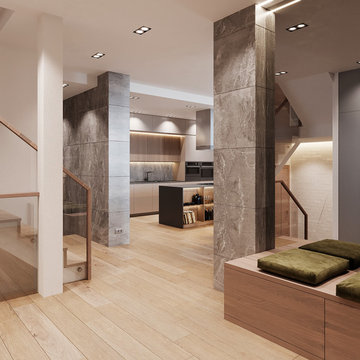
Living Room Interior, Sketch, design and rendering.
Photo of a large modern formal open concept living room in Other with grey walls, painted wood floors, a standard fireplace, a tile fireplace surround, a built-in media wall and grey floor.
Photo of a large modern formal open concept living room in Other with grey walls, painted wood floors, a standard fireplace, a tile fireplace surround, a built-in media wall and grey floor.
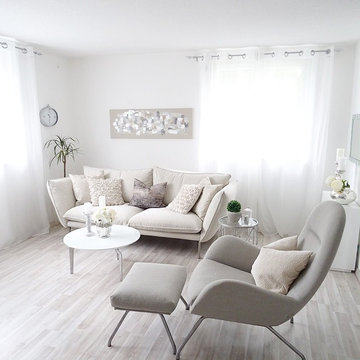
Réalisation Client
Large transitional enclosed living room in Paris with a library, white walls, painted wood floors, no fireplace and a built-in media wall.
Large transitional enclosed living room in Paris with a library, white walls, painted wood floors, no fireplace and a built-in media wall.
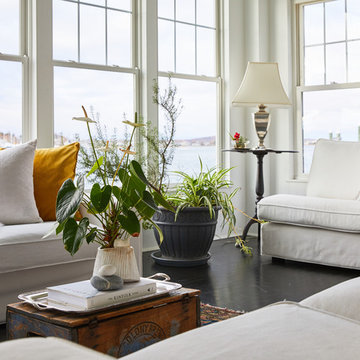
Living Room
Inspiration for a mid-sized arts and crafts open concept living room in Providence with white walls, painted wood floors, a standard fireplace, a wood fireplace surround, a built-in media wall and black floor.
Inspiration for a mid-sized arts and crafts open concept living room in Providence with white walls, painted wood floors, a standard fireplace, a wood fireplace surround, a built-in media wall and black floor.
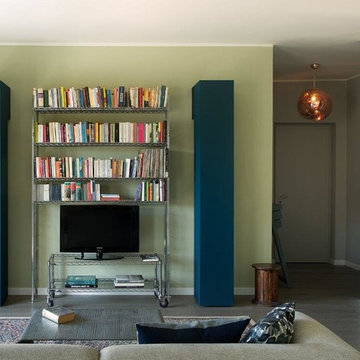
photo Francesco Arena
Mid-sized contemporary loft-style living room in Turin with green walls, painted wood floors, a built-in media wall and grey floor.
Mid-sized contemporary loft-style living room in Turin with green walls, painted wood floors, a built-in media wall and grey floor.
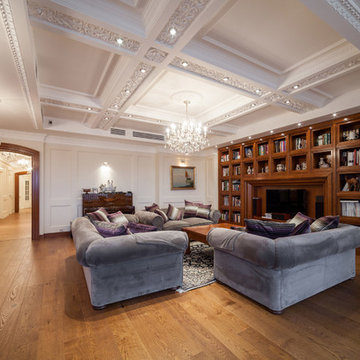
Inspiration for a large traditional open concept living room in Moscow with a library, beige walls, painted wood floors, no fireplace and a built-in media wall.
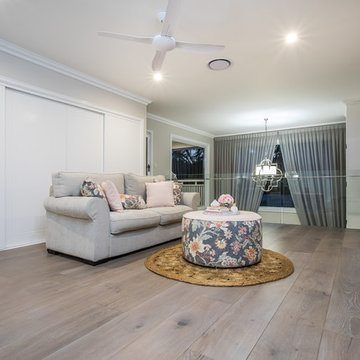
Real Images Photography
This is an example of a mid-sized traditional formal loft-style living room in Brisbane with beige walls, painted wood floors, a built-in media wall and beige floor.
This is an example of a mid-sized traditional formal loft-style living room in Brisbane with beige walls, painted wood floors, a built-in media wall and beige floor.
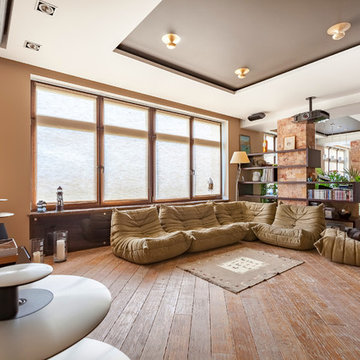
Алексей Данилкин
Design ideas for an expansive open concept living room in Moscow with a library, beige walls, painted wood floors, no fireplace, a built-in media wall and brown floor.
Design ideas for an expansive open concept living room in Moscow with a library, beige walls, painted wood floors, no fireplace, a built-in media wall and brown floor.
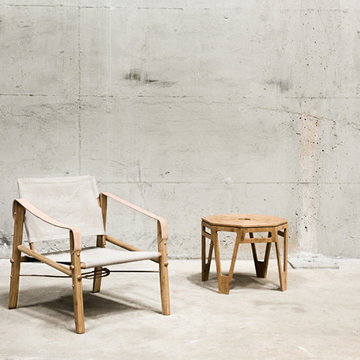
Der Safaristuhl NOMAD CHAIR ist eine Neuinterpretation des Roorkhee Chairs. Dieser wurde ursprünglich für die Offiziere der Britischen Armee entworfen, die in Indien stationiert und häufig damit konfrontiert waren, den Standort zu wechseln.
Die skandinavischen Designer Kaare Klint und Arne Norell haben sich vom Roorkhee Design inspirieren lassen und schufen mit ihrem Nachfolgermodell „Safari Chair“ einen echten Klassiker in Skandinavien.
Der Beistelltisch OCTAGON von WeDoWood vereint modernes Design und hochwertige Qualität zu einem vielfältig funktionalen Designermöbel. Als stilvoller Kaffeetisch und praktischer Couchtisch verleiht er Wohnräumen einen frischen, charmanten Touch. In modernen Schlafzimmern dient er als schicker Nachttisch und setzt für jeden Einrichtungsstil passende Akzente.
Living Room Design Photos with Painted Wood Floors and a Built-in Media Wall
4