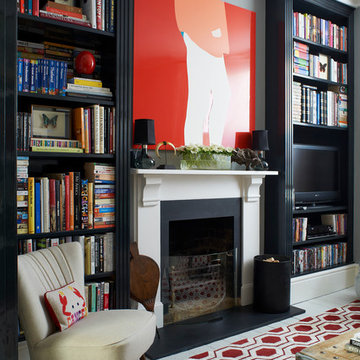Living Room Design Photos with Painted Wood Floors and Bamboo Floors
Refine by:
Budget
Sort by:Popular Today
101 - 120 of 5,878 photos
Item 1 of 3
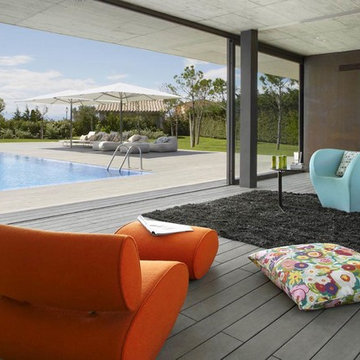
Inspiration for a large contemporary formal open concept living room in Other with brown walls, painted wood floors, no fireplace and no tv.
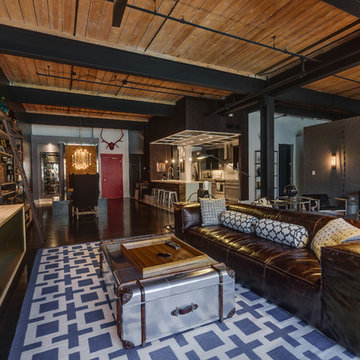
Design ideas for a large industrial open concept living room in Charlotte with black walls, painted wood floors, no fireplace, a wall-mounted tv and black floor.
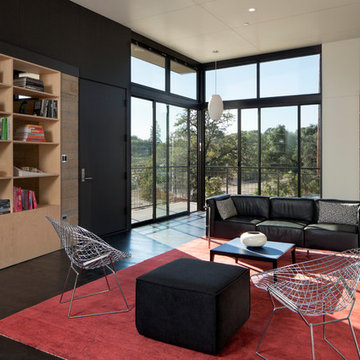
A custom built-ins bookcase negotiates the intersection between two rotating geometries. Architect: Juliet Hsu, Atelier Hsu | Design-Build: Watershed Materials & Rammed Earth Works | Photographer: Mark Luthringer
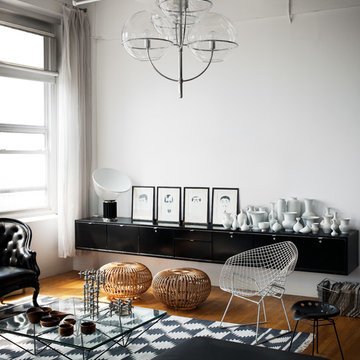
Andrea Ferrari
http://www.andreaferraristudio.com
Design ideas for an industrial living room in New York with white walls and painted wood floors.
Design ideas for an industrial living room in New York with white walls and painted wood floors.
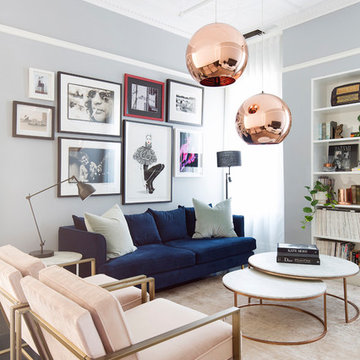
A newly renovated terrace in St Peters needed the final touches to really make this house a home, and one that was representative of it’s colourful owner. This very energetic and enthusiastic client definitely made the project one to remember.
With a big brief to highlight the clients love for fashion, a key feature throughout was her personal ‘rock’ style. Pops of ‘rock' are found throughout and feature heavily in the luxe living areas with an entire wall designated to the clients icons including a lovely photograph of the her parents. The clients love for original vintage elements made it easy to style the home incorporating many of her own pieces. A custom vinyl storage unit finished with a Carrara marble top to match the new coffee tables, side tables and feature Tom Dixon bedside sconces, specifically designed to suit an ongoing vinyl collection.
Along with clever storage solutions, making sure the small terrace house could accommodate her large family gatherings was high on the agenda. We created beautifully luxe details to sit amongst her items inherited which held strong sentimental value, all whilst providing smart storage solutions to house her curated collections of clothes, shoes and jewellery. Custom joinery was introduced throughout the home including bespoke bed heads finished in luxurious velvet and an excessive banquette wrapped in white Italian leather. Hidden shoe compartments are found in all joinery elements even below the banquette seating designed to accommodate the clients extended family gatherings.
Photographer: Simon Whitbread
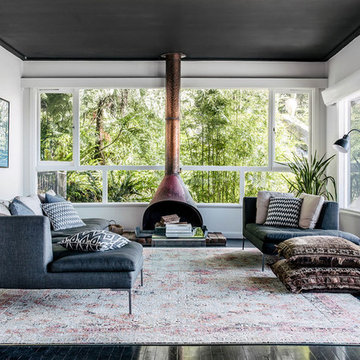
Design ideas for a contemporary living room in Sydney with white walls, painted wood floors, a wood stove and black floor.
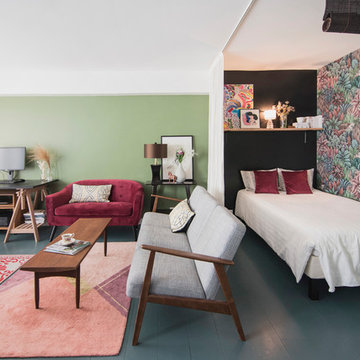
Salon ouvert sur cuisine, bureau et espace nuit.
Lampe Donghia en verre de Murano.
Table basse chinée.
Peintures murs et sol Farrow and Ball.
This is an example of a mid-sized eclectic open concept living room in Paris with a library, green walls, painted wood floors and blue floor.
This is an example of a mid-sized eclectic open concept living room in Paris with a library, green walls, painted wood floors and blue floor.
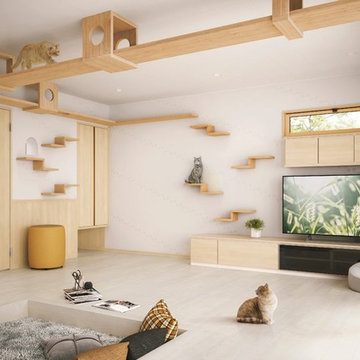
ペットと暮らす:「ネコと本とひだまりと」
自宅に作業場を構える読書好きのフリーランスの夫婦。仕事の息抜きスペースとして、ネコ4匹とマイペースに過ごせるリビングにリモデル。
傷がつきにくい床材や、鳴き声をやわらげ、気になるニオイを抑える天井材などを採用し、ネコと人との暮らしに配慮した空間に。
■「TDYリモデルコレクション2018開催!」
https://re-model.jp/fair/2018/
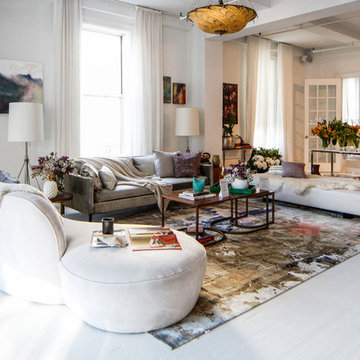
Photo of a mid-sized contemporary formal open concept living room in Tampa with white walls, painted wood floors, no fireplace, no tv and white floor.
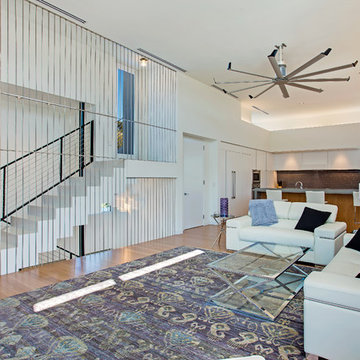
This home is constructed in the world famous neighborhood of Lido Shores in Sarasota, Fl. The home features a flipped layout with a front court pool and a rear loading garage. The floor plan is flipped as well with the main living area on the second floor. This home has a HERS index of 16 and is registered LEED Platinum with the USGBC.
Ryan Gamma Photography
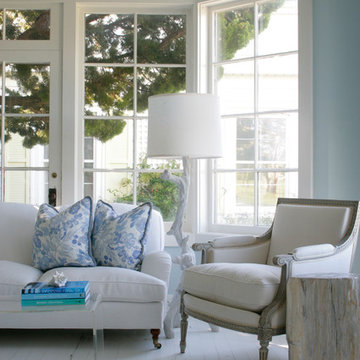
Southampton, NY
Design ideas for a beach style living room in New York with blue walls, painted wood floors and white floor.
Design ideas for a beach style living room in New York with blue walls, painted wood floors and white floor.
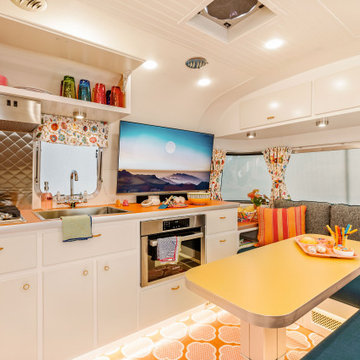
This is an example of a small eclectic living room in Los Angeles with white walls, painted wood floors, a wall-mounted tv and orange floor.
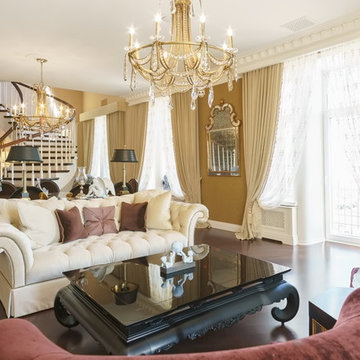
This is an example of a large traditional loft-style living room in Other with a library, white walls, painted wood floors and brown floor.
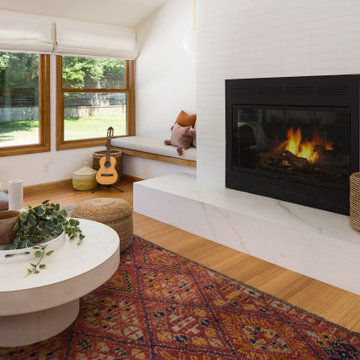
Complete overhaul of the common area in this wonderful Arcadia home.
The living room, dining room and kitchen were redone.
The direction was to obtain a contemporary look but to preserve the warmth of a ranch home.
The perfect combination of modern colors such as grays and whites blend and work perfectly together with the abundant amount of wood tones in this design.
The open kitchen is separated from the dining area with a large 10' peninsula with a waterfall finish detail.
Notice the 3 different cabinet colors, the white of the upper cabinets, the Ash gray for the base cabinets and the magnificent olive of the peninsula are proof that you don't have to be afraid of using more than 1 color in your kitchen cabinets.
The kitchen layout includes a secondary sink and a secondary dishwasher! For the busy life style of a modern family.
The fireplace was completely redone with classic materials but in a contemporary layout.
Notice the porcelain slab material on the hearth of the fireplace, the subway tile layout is a modern aligned pattern and the comfortable sitting nook on the side facing the large windows so you can enjoy a good book with a bright view.
The bamboo flooring is continues throughout the house for a combining effect, tying together all the different spaces of the house.
All the finish details and hardware are honed gold finish, gold tones compliment the wooden materials perfectly.
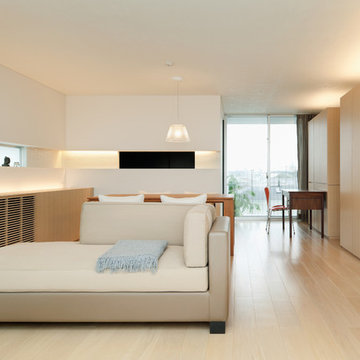
Photo: Ota Takumi
Inspiration for an asian living room in Tokyo with white walls, painted wood floors and beige floor.
Inspiration for an asian living room in Tokyo with white walls, painted wood floors and beige floor.
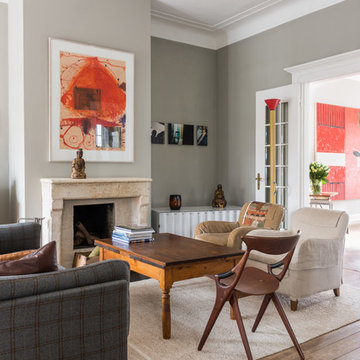
This is an example of a mid-sized traditional enclosed living room in Hamburg with grey walls, painted wood floors, a standard fireplace, a stone fireplace surround, a built-in media wall and brown floor.
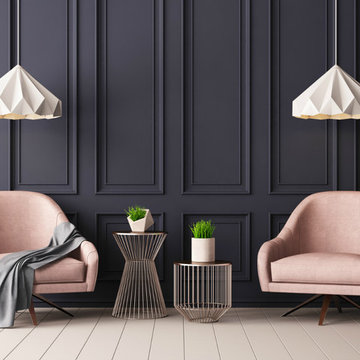
Small contemporary formal open concept living room in Seattle with grey walls, painted wood floors, no fireplace, no tv and beige floor.
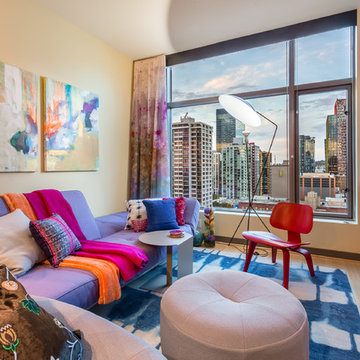
Light and fire indoors warms up the coolest hues outdoors. Ceiling heights are elevated with floor-to-ceiling custom hand painted drapery. Bland turns bold with a vivid area rug.
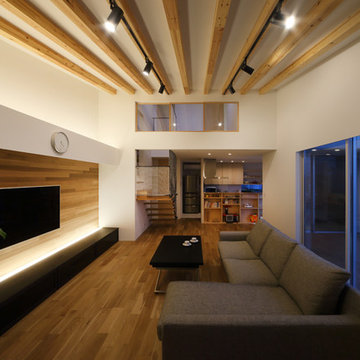
チャネルオリジナル株式会社
Photo of a large asian living room in Yokohama with multi-coloured walls, painted wood floors, a wall-mounted tv and brown floor.
Photo of a large asian living room in Yokohama with multi-coloured walls, painted wood floors, a wall-mounted tv and brown floor.
Living Room Design Photos with Painted Wood Floors and Bamboo Floors
6
