Living Room Design Photos with Painted Wood Floors and Bamboo Floors
Refine by:
Budget
Sort by:Popular Today
141 - 160 of 5,878 photos
Item 1 of 3
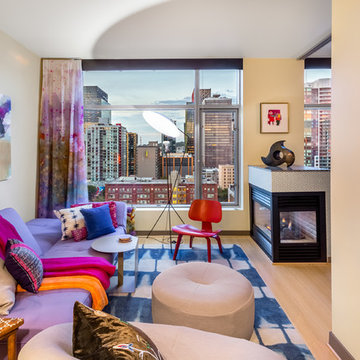
Patterns in various scales interplay with bold solid hues to complement the original fine art featuring scenes from Seattle's Pike Place Market just around the block.
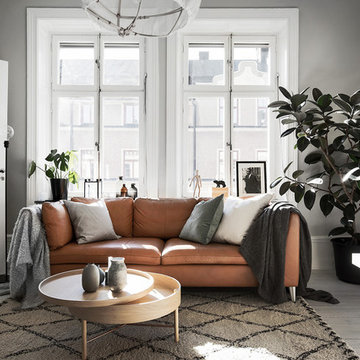
This is an example of a mid-sized scandinavian living room in Stockholm with grey walls, painted wood floors and white floor.
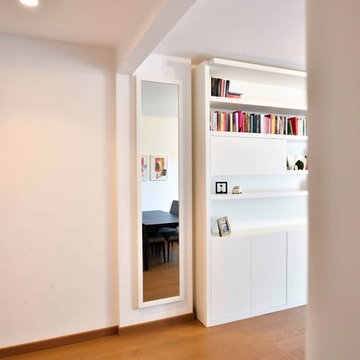
Il grande specchio verticale nasconde il vano dell'impianto elettrico.
This is an example of a mid-sized contemporary open concept living room in Rome with white walls, a library, painted wood floors and brown floor.
This is an example of a mid-sized contemporary open concept living room in Rome with white walls, a library, painted wood floors and brown floor.
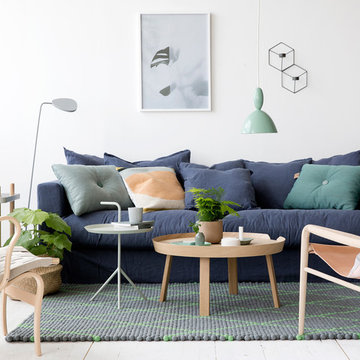
Photo: Bodil Bergqvist.
Styling: Frida Ramstedt.
Products: Rum21.se
This is an example of a scandinavian formal open concept living room in Gothenburg with white walls, painted wood floors, no fireplace and no tv.
This is an example of a scandinavian formal open concept living room in Gothenburg with white walls, painted wood floors, no fireplace and no tv.
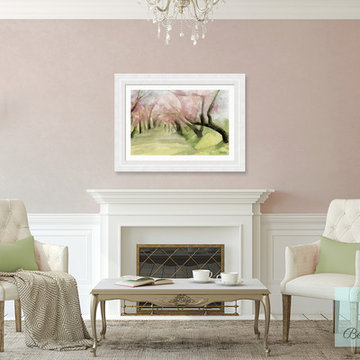
An elegant pink and white living room with soft green accents. An impressionist-style framed (47.75" x 35.75) watercolor print creates a colorful focal point over the fireplace. Artwork © BeverlyBrown.com
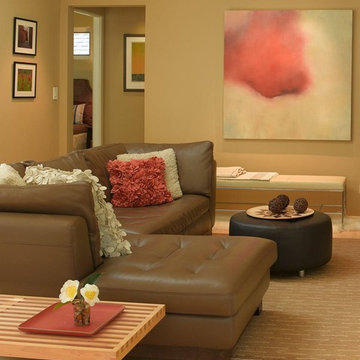
Photography by Ken Gutmaker
This is an example of a small contemporary open concept living room in San Francisco with brown walls and bamboo floors.
This is an example of a small contemporary open concept living room in San Francisco with brown walls and bamboo floors.
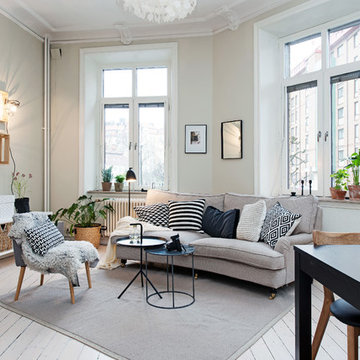
Fredrik Karlsson
Design ideas for a large scandinavian formal living room in Gothenburg with a wall-mounted tv, beige walls and painted wood floors.
Design ideas for a large scandinavian formal living room in Gothenburg with a wall-mounted tv, beige walls and painted wood floors.
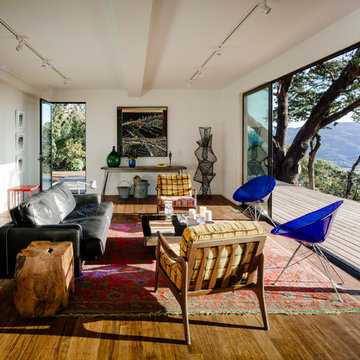
Joe Fletcher
Design ideas for a mid-sized modern open concept living room in San Francisco with white walls, bamboo floors, no fireplace and no tv.
Design ideas for a mid-sized modern open concept living room in San Francisco with white walls, bamboo floors, no fireplace and no tv.

Das gemütliche Wohnzimmer zeichnet sich durch das große Sofa aus, dass sowohl zum Fernseher, als auch zum Kamin aus gerichtet ist. Dunkle Wände bilden einen Akzent zu den hellen, eleganten Möbeln.
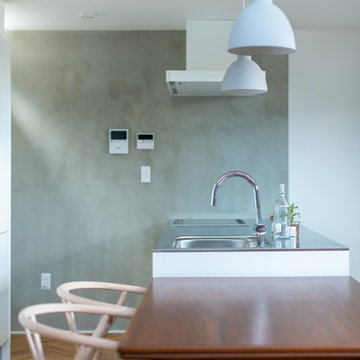
Small scandinavian open concept living room in Other with no fireplace, brown floor, wallpaper, a home bar, grey walls, painted wood floors and a wall-mounted tv.
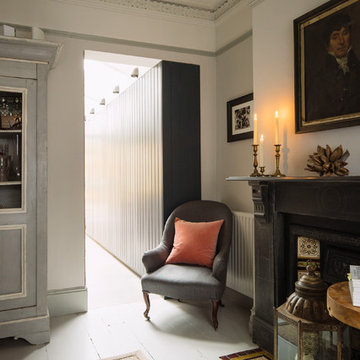
Looking towards full height joinery in kitchen from Living Room.
Photograph © Tim Crocker
Design ideas for a traditional living room in London with grey walls, painted wood floors, a standard fireplace, a wood fireplace surround and white floor.
Design ideas for a traditional living room in London with grey walls, painted wood floors, a standard fireplace, a wood fireplace surround and white floor.
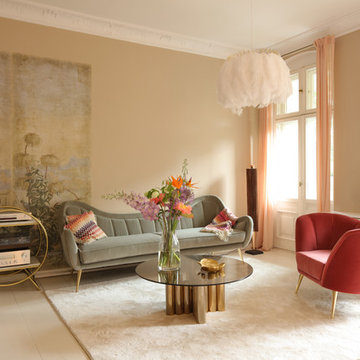
Frank Hülsbömer
Inspiration for a mid-sized transitional formal living room in Berlin with brown walls, painted wood floors, no fireplace, no tv and white floor.
Inspiration for a mid-sized transitional formal living room in Berlin with brown walls, painted wood floors, no fireplace, no tv and white floor.
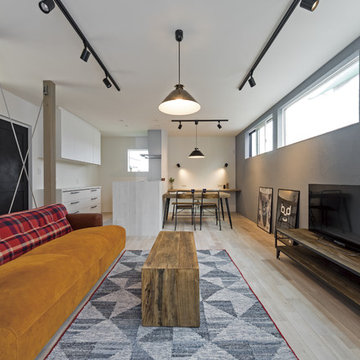
Small industrial open concept living room in Other with grey walls, painted wood floors, a freestanding tv and grey floor.
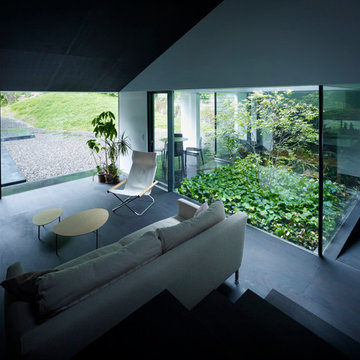
(C) Forward Stroke Inc.
This is an example of a mid-sized contemporary open concept living room in Other with white walls, painted wood floors, brown floor and timber.
This is an example of a mid-sized contemporary open concept living room in Other with white walls, painted wood floors, brown floor and timber.
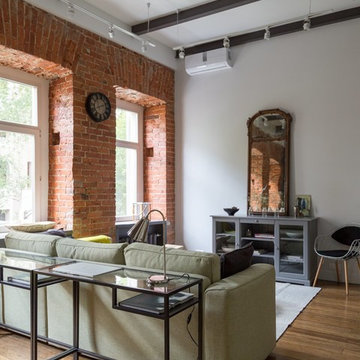
Design ideas for a large contemporary loft-style living room in Moscow with bamboo floors.
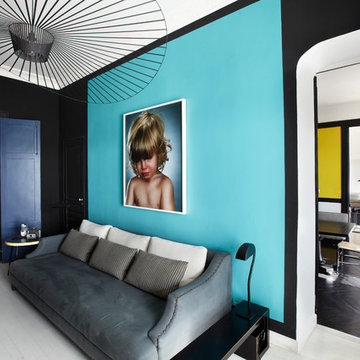
Francis Amiand : http://www.francisamiand.com
Design ideas for a large contemporary formal enclosed living room in Paris with blue walls, painted wood floors, no fireplace and no tv.
Design ideas for a large contemporary formal enclosed living room in Paris with blue walls, painted wood floors, no fireplace and no tv.
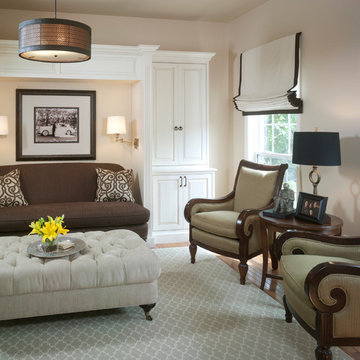
Wish Granted:
A quiet, controlled color palette and clean lines drives the soothing chic vibe. Files, printers and chaos are hidden behind beautiful distressed custom cabinetry boasting beefy hand forged hardware. The cozy niche cradles a reframed wedding photo and the deepest, most comfortable armless settee. Client's own arm chairs look even more elegant in this new room!
Photography by David Van Scott
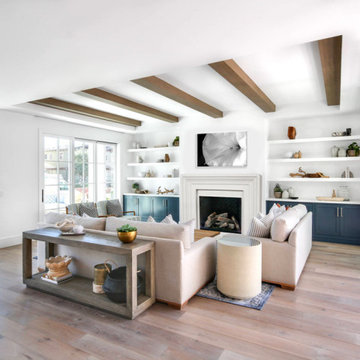
The Classic -DIY Cast Stone Fireplace Mantel
Classic Modern Cast Stone Fireplace Surrounds made out of lightweight (GFRC) Glass Fiber Reinforced Concrete. Our mantels can be installed indoor or outdoor. Offered in 2 different colors
Builders, interior designers, masons, architects, and homeowners are looking for ways to beautify homes in their spare time as a hobby or to save on cost. DeVinci Cast Stone has met DIY-ers halfway by designing and manufacturing cast stone mantels with superior aesthetics, that can be easily installed at home with minimal experience, and at an affordable cost!
Builders, interior designers, masons, architects, and homeowners are looking for ways to beautify homes in their spare time as a hobby or to save on cost. DeVinci Cast Stone has met DIY-ers halfway by designing and manufacturing cast stone mantels with superior aesthetics, that can be easily installed at home with minimal experience, and at an affordable cost!
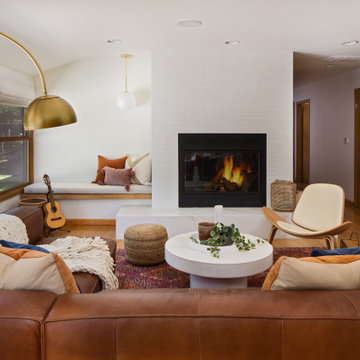
Complete overhaul of the common area in this wonderful Arcadia home.
The living room, dining room and kitchen were redone.
The direction was to obtain a contemporary look but to preserve the warmth of a ranch home.
The perfect combination of modern colors such as grays and whites blend and work perfectly together with the abundant amount of wood tones in this design.
The open kitchen is separated from the dining area with a large 10' peninsula with a waterfall finish detail.
Notice the 3 different cabinet colors, the white of the upper cabinets, the Ash gray for the base cabinets and the magnificent olive of the peninsula are proof that you don't have to be afraid of using more than 1 color in your kitchen cabinets.
The kitchen layout includes a secondary sink and a secondary dishwasher! For the busy life style of a modern family.
The fireplace was completely redone with classic materials but in a contemporary layout.
Notice the porcelain slab material on the hearth of the fireplace, the subway tile layout is a modern aligned pattern and the comfortable sitting nook on the side facing the large windows so you can enjoy a good book with a bright view.
The bamboo flooring is continues throughout the house for a combining effect, tying together all the different spaces of the house.
All the finish details and hardware are honed gold finish, gold tones compliment the wooden materials perfectly.
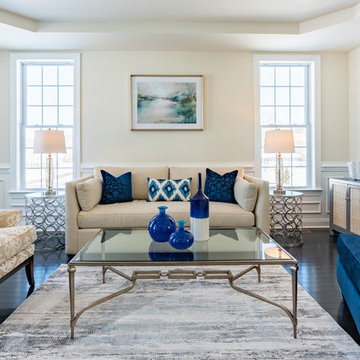
Steven Seymour
Mid-sized transitional formal living room in Bridgeport with no fireplace, no tv, black floor, painted wood floors and beige walls.
Mid-sized transitional formal living room in Bridgeport with no fireplace, no tv, black floor, painted wood floors and beige walls.
Living Room Design Photos with Painted Wood Floors and Bamboo Floors
8