Living Room Design Photos with Painted Wood Floors and Grey Floor
Refine by:
Budget
Sort by:Popular Today
41 - 60 of 311 photos
Item 1 of 3
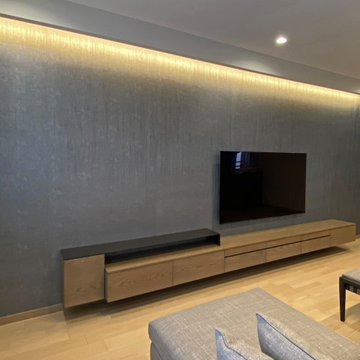
ブルーグレーのアクセントウォールと黒に近いダークグレーの鉄板を使ったリビングボード。
This is an example of a large open concept living room in Tokyo with grey walls, painted wood floors, a wall-mounted tv, grey floor, wallpaper and wallpaper.
This is an example of a large open concept living room in Tokyo with grey walls, painted wood floors, a wall-mounted tv, grey floor, wallpaper and wallpaper.
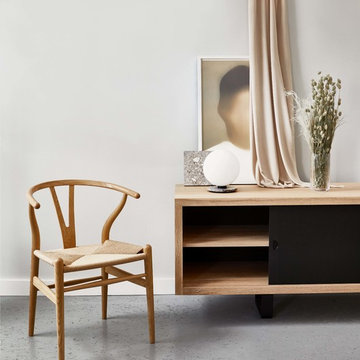
Inspiration for a scandinavian living room in London with grey walls, painted wood floors and grey floor.
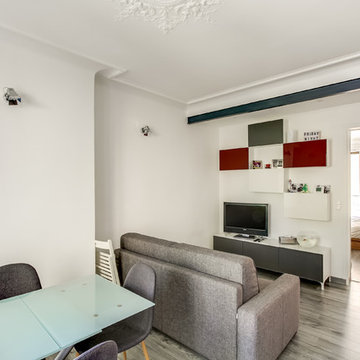
Small contemporary open concept living room in Paris with white walls, painted wood floors, a freestanding tv and grey floor.
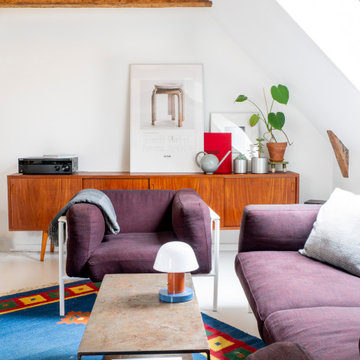
Sourcing of old / second hand furniture for the moderne style living room.
Inspiration for a mid-sized contemporary open concept living room in Copenhagen with white walls, painted wood floors and grey floor.
Inspiration for a mid-sized contemporary open concept living room in Copenhagen with white walls, painted wood floors and grey floor.
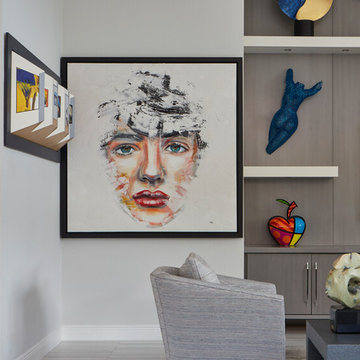
Clean walls with neutral colored furniture to showcase the large pieces of art. Built in, grey feature wall with lit floating shelves are used to exhibit pieces of sculpture in their best light. Clean charcoal end tables act as pedestals and the lux fabric on the sectional add to the gallery feeling while still allowing guests to sit in comfort.
Robert Brantley Photography
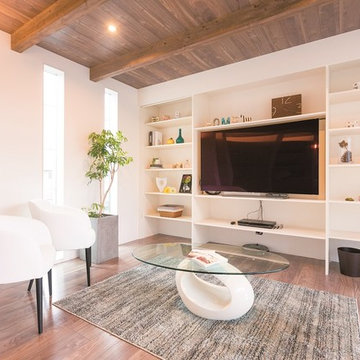
造作棚の中央にテレビを置き両側はインテリア小物を飾れるスペースに。ロールスクリーンで目隠しもできる。
Inspiration for a contemporary living room in Other with white walls, painted wood floors, a freestanding tv and grey floor.
Inspiration for a contemporary living room in Other with white walls, painted wood floors, a freestanding tv and grey floor.
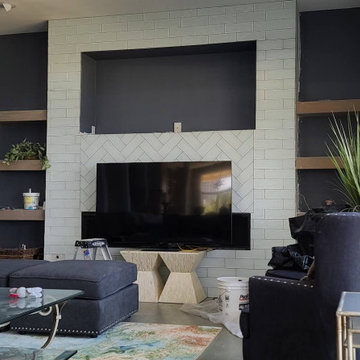
custom tile fireplace re-framed, closed in, and tiled, drywall tied in and finished
Design ideas for a large open concept living room in Tampa with blue walls, painted wood floors, a standard fireplace, a tile fireplace surround, a wall-mounted tv, grey floor and vaulted.
Design ideas for a large open concept living room in Tampa with blue walls, painted wood floors, a standard fireplace, a tile fireplace surround, a wall-mounted tv, grey floor and vaulted.
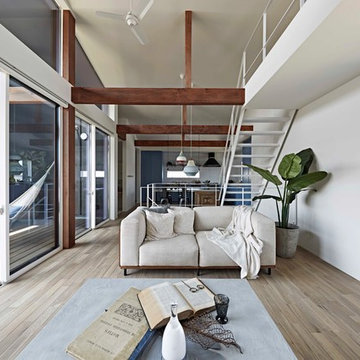
Inspiration for a scandinavian open concept living room in Nagoya with white walls, painted wood floors and grey floor.
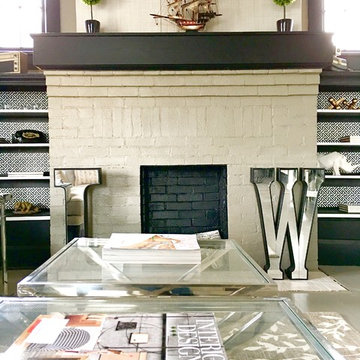
Rachel Matlick and Alethea wise
Mid-sized transitional formal enclosed living room in Other with grey walls, painted wood floors, a standard fireplace, a brick fireplace surround and grey floor.
Mid-sized transitional formal enclosed living room in Other with grey walls, painted wood floors, a standard fireplace, a brick fireplace surround and grey floor.
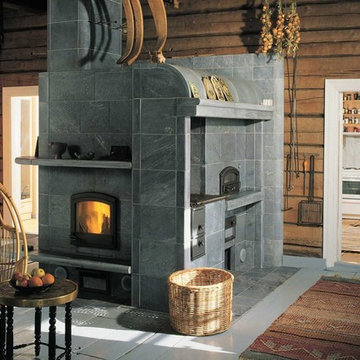
This is an example of a mid-sized country formal open concept living room in Phoenix with painted wood floors, a standard fireplace, a tile fireplace surround, no tv and grey floor.
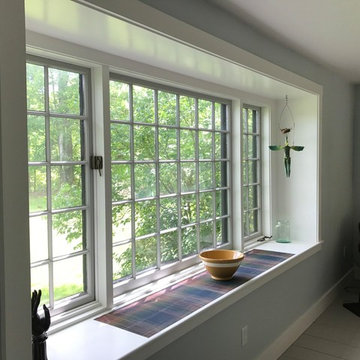
The new owners of this house in Harvard, Massachusetts loved its location and authentic Shaker characteristics, but weren’t fans of its curious layout. A dated first-floor full bathroom could only be accessed by going up a few steps to a landing, opening the bathroom door and then going down the same number of steps to enter the room. The dark kitchen faced the driveway to the north, rather than the bucolic backyard fields to the south. The dining space felt more like an enlarged hall and could only comfortably seat four. Upstairs, a den/office had a woefully low ceiling; the master bedroom had limited storage, and a sad full bathroom featured a cramped shower.
KHS proposed a number of changes to create an updated home where the owners could enjoy cooking, entertaining, and being connected to the outdoors from the first-floor living spaces, while also experiencing more inviting and more functional private spaces upstairs.
On the first floor, the primary change was to capture space that had been part of an upper-level screen porch and convert it to interior space. To make the interior expansion seamless, we raised the floor of the area that had been the upper-level porch, so it aligns with the main living level, and made sure there would be no soffits in the planes of the walls we removed. We also raised the floor of the remaining lower-level porch to reduce the number of steps required to circulate from it to the newly expanded interior. New patio door systems now fill the arched openings that used to be infilled with screen. The exterior interventions (which also included some new casement windows in the dining area) were designed to be subtle, while affording significant improvements on the interior. Additionally, the first-floor bathroom was reconfigured, shifting one of its walls to widen the dining space, and moving the entrance to the bathroom from the stair landing to the kitchen instead.
These changes (which involved significant structural interventions) resulted in a much more open space to accommodate a new kitchen with a view of the lush backyard and a new dining space defined by a new built-in banquette that comfortably seats six, and -- with the addition of a table extension -- up to eight people.
Upstairs in the den/office, replacing the low, board ceiling with a raised, plaster, tray ceiling that springs from above the original board-finish walls – newly painted a light color -- created a much more inviting, bright, and expansive space. Re-configuring the master bath to accommodate a larger shower and adding built-in storage cabinets in the master bedroom improved comfort and function. A new whole-house color palette rounds out the improvements.
Photos by Katie Hutchison
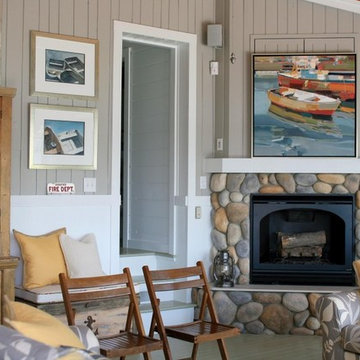
Inspiration for a beach style enclosed living room in Grand Rapids with grey walls, painted wood floors, a standard fireplace, a concealed tv, grey floor, wood and panelled walls.
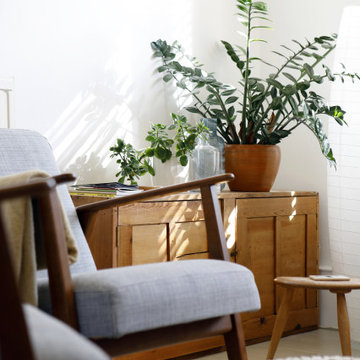
Midcentury style living room with natural pine furniture and natural coloured soft furnashings
Photo of a large midcentury formal enclosed living room in Sussex with white walls, painted wood floors, a freestanding tv and grey floor.
Photo of a large midcentury formal enclosed living room in Sussex with white walls, painted wood floors, a freestanding tv and grey floor.
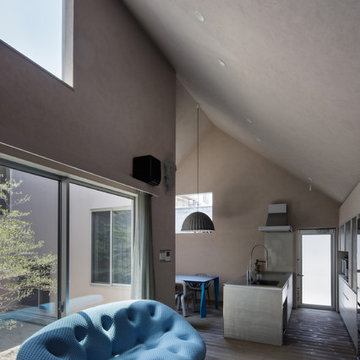
天井の高いリビングは、シラス材による漆喰と、床暖房用フローリングを同系色で合せています。
Inspiration for a modern open concept living room in Kyoto with grey walls, painted wood floors and grey floor.
Inspiration for a modern open concept living room in Kyoto with grey walls, painted wood floors and grey floor.
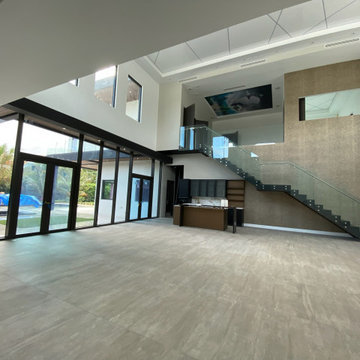
Inspiration for a large modern open concept living room in Miami with a home bar, multi-coloured walls, painted wood floors, no fireplace, no tv, grey floor, recessed and wallpaper.
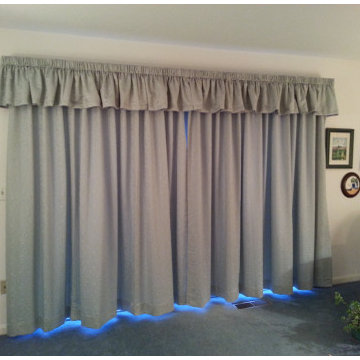
Mid-sized traditional formal enclosed living room in Boston with beige walls, painted wood floors, no fireplace, no tv and grey floor.
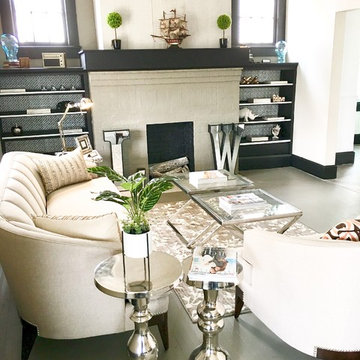
Rachel Matlick and Alethea wise
Inspiration for a mid-sized transitional formal enclosed living room in Other with grey walls, painted wood floors, a standard fireplace, a brick fireplace surround and grey floor.
Inspiration for a mid-sized transitional formal enclosed living room in Other with grey walls, painted wood floors, a standard fireplace, a brick fireplace surround and grey floor.
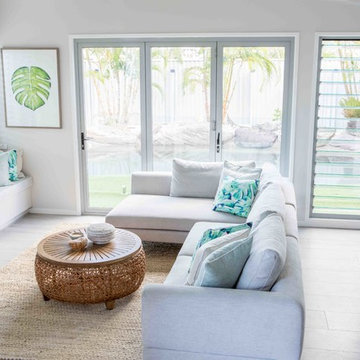
Angie Kruger
Mid-sized beach style open concept living room in Gold Coast - Tweed with white walls, painted wood floors, a standard fireplace, a stone fireplace surround and grey floor.
Mid-sized beach style open concept living room in Gold Coast - Tweed with white walls, painted wood floors, a standard fireplace, a stone fireplace surround and grey floor.
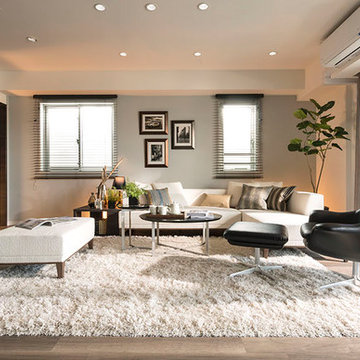
履き心地の良いジーンズの様に、年月を経て程よく味わいが増すような…
私時間を重ねてFamilyの味わいを増す、
開放的で居心地良くありながらも印象的な、アーバンテイストの暮らしをご提案
Contemporary living room in Other with grey walls, painted wood floors, a wall-mounted tv and grey floor.
Contemporary living room in Other with grey walls, painted wood floors, a wall-mounted tv and grey floor.
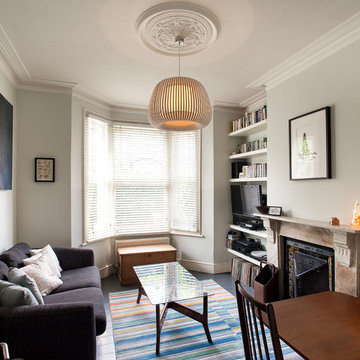
Peter Landers
Photo of a mid-sized transitional enclosed living room in London with green walls, painted wood floors, a standard fireplace, a stone fireplace surround, a wall-mounted tv and grey floor.
Photo of a mid-sized transitional enclosed living room in London with green walls, painted wood floors, a standard fireplace, a stone fireplace surround, a wall-mounted tv and grey floor.
Living Room Design Photos with Painted Wood Floors and Grey Floor
3