Living Room Design Photos with Painted Wood Floors and Grey Floor
Refine by:
Budget
Sort by:Popular Today
61 - 80 of 311 photos
Item 1 of 3
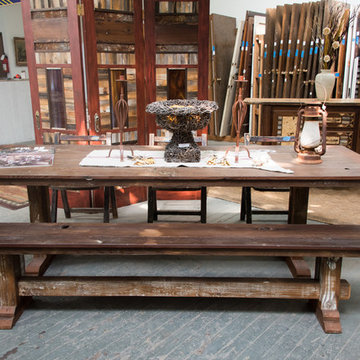
Mid-sized country living room in Other with white walls, painted wood floors, no fireplace and grey floor.
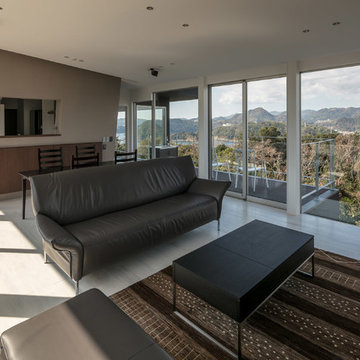
houzz 注目記事:海を臨むリゾートホテルのような家
https://www.houzz.jp/ideabooks/115061629/thumbs/
Photo by スターリン・エルメンドルフ
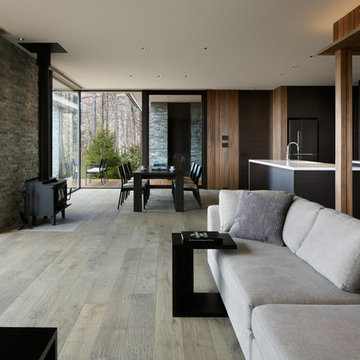
This is an example of a contemporary open concept living room in Other with brown walls, painted wood floors, a wood stove and grey floor.
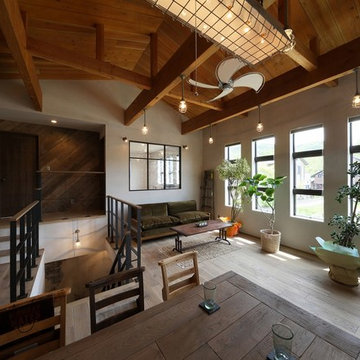
Design ideas for a mid-sized industrial open concept living room in Other with white walls, painted wood floors and grey floor.
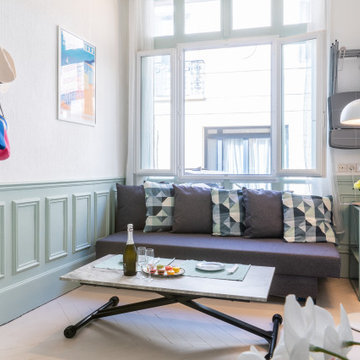
This is an example of a transitional living room in Paris with white walls, painted wood floors, grey floor and decorative wall panelling.
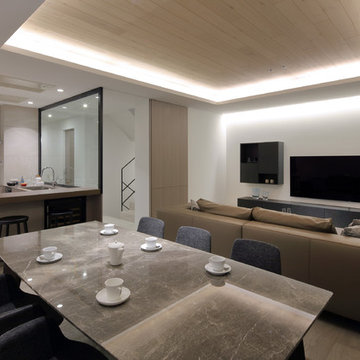
Inspiration for a mid-sized modern open concept living room in Other with white walls, painted wood floors, a wall-mounted tv and grey floor.
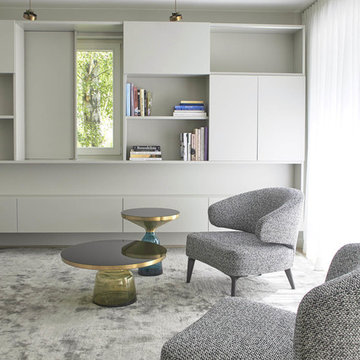
Auf diesem Foto sieht man den besonderen Kniff des Bücherregals. Das Fenster wurde umbaut und mit einer Schiebetür versehen, die so tief ist, daß darauf ein Bild gehängt werden kann. Auf diese Weise wird entweder die Aussicht wie ein Bild gerahmt oder das Fenster verdeckt (siehe nächstes Foto, leider ist noch kein Bild aufgehängt)
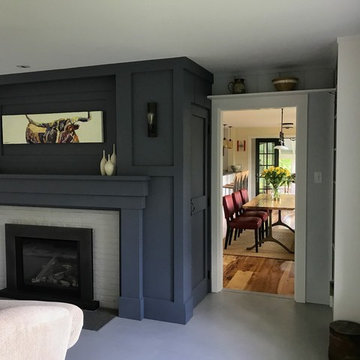
The new owners of this house in Harvard, Massachusetts loved its location and authentic Shaker characteristics, but weren’t fans of its curious layout. A dated first-floor full bathroom could only be accessed by going up a few steps to a landing, opening the bathroom door and then going down the same number of steps to enter the room. The dark kitchen faced the driveway to the north, rather than the bucolic backyard fields to the south. The dining space felt more like an enlarged hall and could only comfortably seat four. Upstairs, a den/office had a woefully low ceiling; the master bedroom had limited storage, and a sad full bathroom featured a cramped shower.
KHS proposed a number of changes to create an updated home where the owners could enjoy cooking, entertaining, and being connected to the outdoors from the first-floor living spaces, while also experiencing more inviting and more functional private spaces upstairs.
On the first floor, the primary change was to capture space that had been part of an upper-level screen porch and convert it to interior space. To make the interior expansion seamless, we raised the floor of the area that had been the upper-level porch, so it aligns with the main living level, and made sure there would be no soffits in the planes of the walls we removed. We also raised the floor of the remaining lower-level porch to reduce the number of steps required to circulate from it to the newly expanded interior. New patio door systems now fill the arched openings that used to be infilled with screen. The exterior interventions (which also included some new casement windows in the dining area) were designed to be subtle, while affording significant improvements on the interior. Additionally, the first-floor bathroom was reconfigured, shifting one of its walls to widen the dining space, and moving the entrance to the bathroom from the stair landing to the kitchen instead.
These changes (which involved significant structural interventions) resulted in a much more open space to accommodate a new kitchen with a view of the lush backyard and a new dining space defined by a new built-in banquette that comfortably seats six, and -- with the addition of a table extension -- up to eight people.
Upstairs in the den/office, replacing the low, board ceiling with a raised, plaster, tray ceiling that springs from above the original board-finish walls – newly painted a light color -- created a much more inviting, bright, and expansive space. Re-configuring the master bath to accommodate a larger shower and adding built-in storage cabinets in the master bedroom improved comfort and function. A new whole-house color palette rounds out the improvements.
Photos by Katie Hutchison
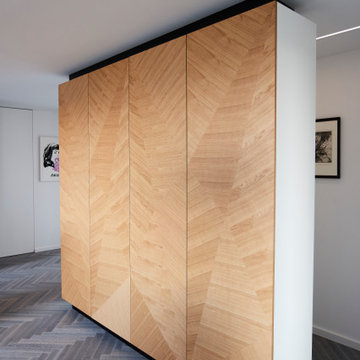
Umbau einer 4-Zimmer-Wohnung. Durch den Abbruch zweier Wände wurde ein neuer großer Esszimmer- und Küchenbereich hergestellt.
Ansonsten wurden alle Türen raumhoch geplant, zwei Bäder entkernt und saniert und in der gesamten Wohnung gebeiztes Fischgrätparkett verlegt.
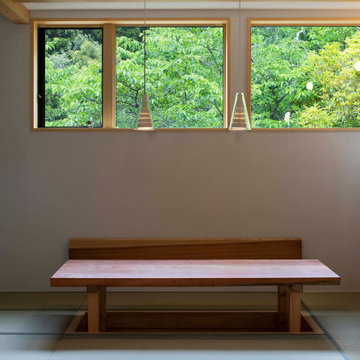
居間は畳です。堀炬燵があり杉の一枚板のテーブルが置かれています。この板も棟梁の見立てで選ばれたものです。樹齢何年なのか数えましたが、100は超えているようです。これからの生活を見守りながら毎日触れてその良さを感じてもらえると本望でしょうね。
Design ideas for a small traditional formal open concept living room in Other with white walls, painted wood floors, a wood stove, a stone fireplace surround, no tv, grey floor and exposed beam.
Design ideas for a small traditional formal open concept living room in Other with white walls, painted wood floors, a wood stove, a stone fireplace surround, no tv, grey floor and exposed beam.
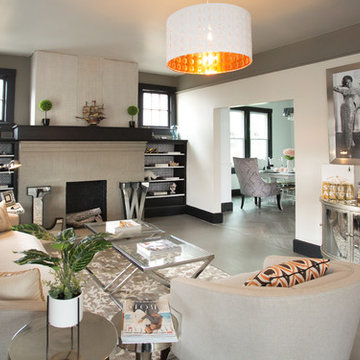
Rachel Matlick and Alethea wise
Mid-sized transitional formal enclosed living room in Other with grey walls, painted wood floors, a standard fireplace, a brick fireplace surround and grey floor.
Mid-sized transitional formal enclosed living room in Other with grey walls, painted wood floors, a standard fireplace, a brick fireplace surround and grey floor.
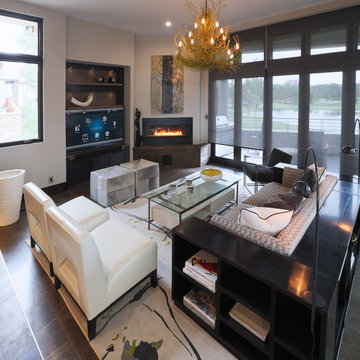
Design ideas for a mid-sized modern open concept living room in San Francisco with white walls, painted wood floors, a hanging fireplace, a plaster fireplace surround, a built-in media wall and grey floor.
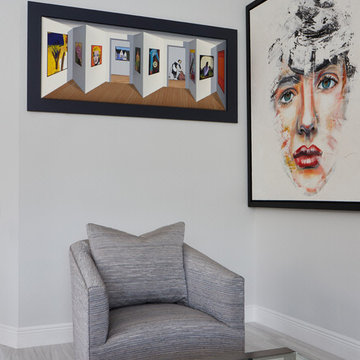
Clean walls with neutral colored furniture to showcase the large pieces of art. Built in, grey feature wall with lit floating shelves are used to exhibit pieces of sculpture in their best light. Clean charcoal end tables act as pedestals and the lux fabric on the sectional add to the gallery feeling while still allowing guests to sit in comfort.
Robert Brantley Photography
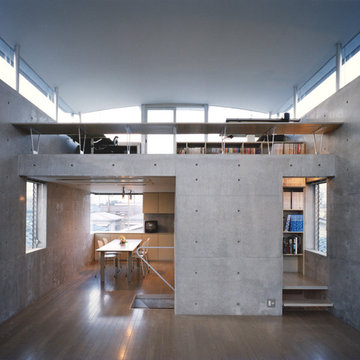
狭小敷地の2世帯住宅
Photo by 大島勝寛
LDからロフト
コンクリート打放しで建てた建売住宅の建て替え
This is an example of a small modern open concept living room in Osaka with grey walls, painted wood floors, no fireplace, a freestanding tv and grey floor.
This is an example of a small modern open concept living room in Osaka with grey walls, painted wood floors, no fireplace, a freestanding tv and grey floor.
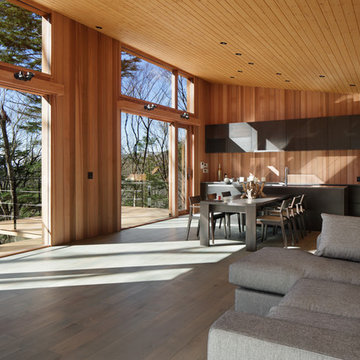
Photo of a contemporary open concept living room in Other with multi-coloured walls, painted wood floors, a wood stove and grey floor.
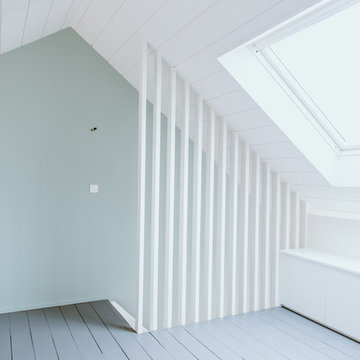
Small traditional loft-style living room in Nantes with blue walls, painted wood floors and grey floor.
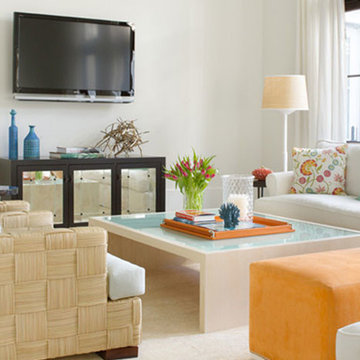
This is an example of a mid-sized beach style open concept living room in DC Metro with white walls, painted wood floors, no fireplace, a wall-mounted tv and grey floor.
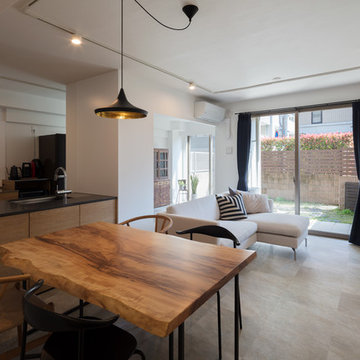
Inspiration for a country living room in Other with white walls, painted wood floors, a wall-mounted tv and grey floor.
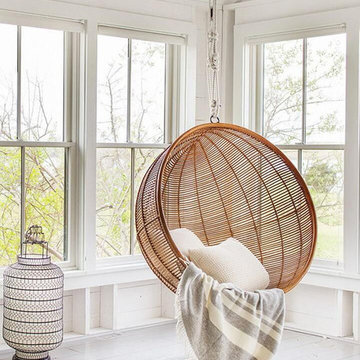
Wishbone Chair in Beech with Rush Corded Seat available to order via https://www.cielshopinteriors.com
Tropical Stylish, Patio Pillows available to order
https://www.cielshopinteriors.com
Rattan Hanging Ball Chair
https://www.cielshopinteriors.com
Stunningly Stylish 60's look round egg shape, hanging basket chair, in choice of natural or black rattan, the perfect stylish modern essential chillout chair.
Black or Natural hanging basket chair. Made of natural woven wicker rattan this playful chair will add a nordic style to your room. Create a space to chill in the middle of your living room with your favourite book, music or simply rock from side to side. Bring the outdoors in with this gorgeous new chair.
Materials
Hand woven rattan
Includes fixing and chain
Dimensions
63 x 104 x 104cm
Maximum weight capacity 100kg
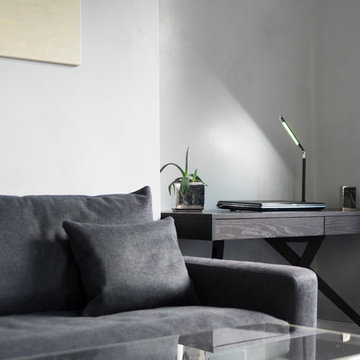
photo credits: smallinkart.com
Photo of a mid-sized contemporary formal living room in London with grey walls, painted wood floors, a freestanding tv and grey floor.
Photo of a mid-sized contemporary formal living room in London with grey walls, painted wood floors, a freestanding tv and grey floor.
Living Room Design Photos with Painted Wood Floors and Grey Floor
4